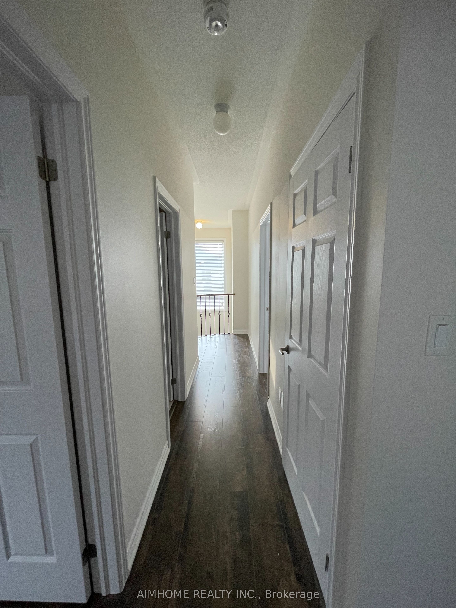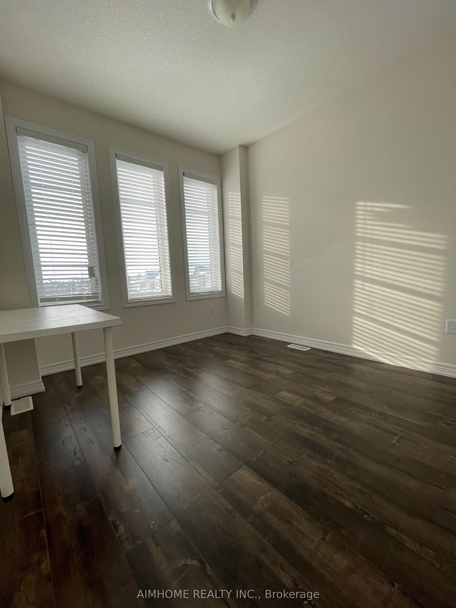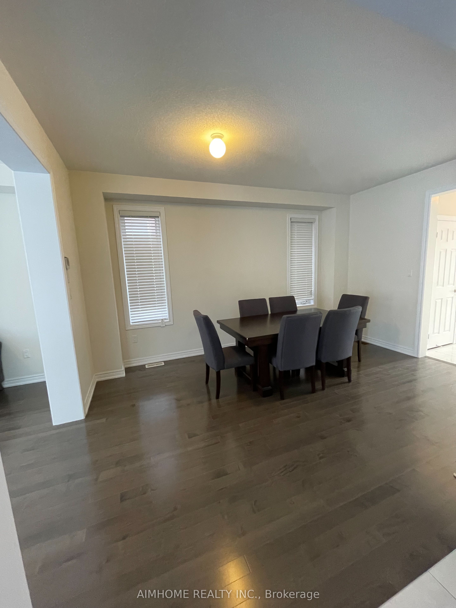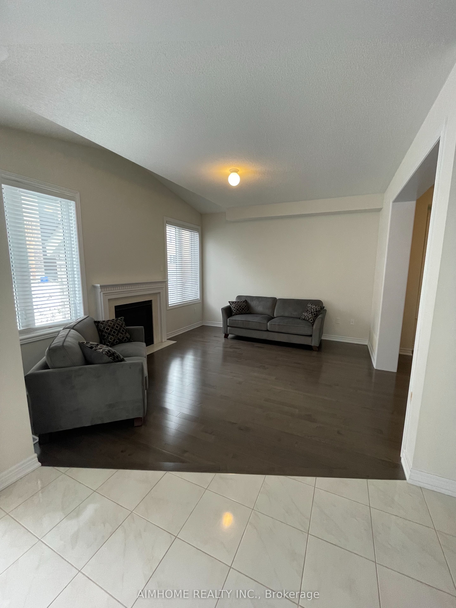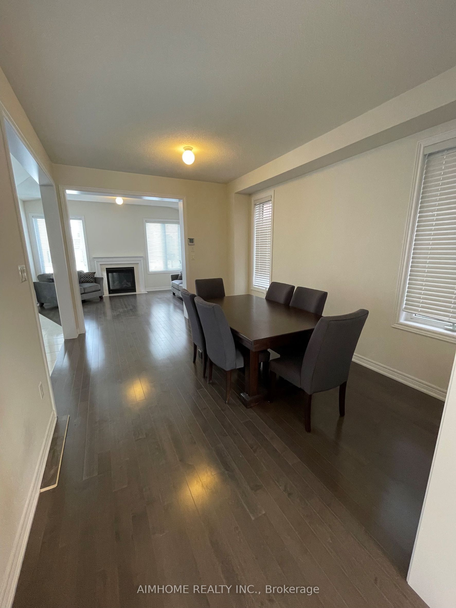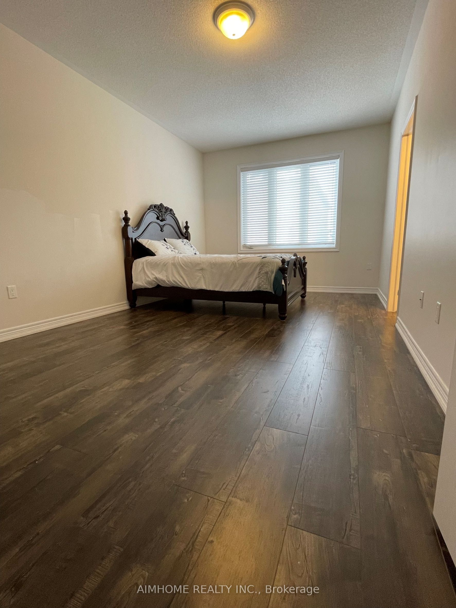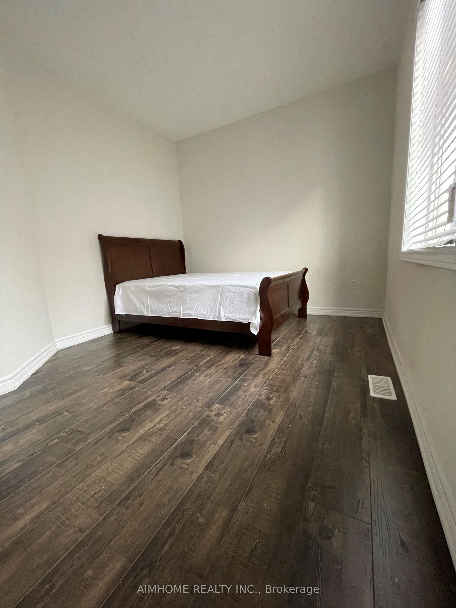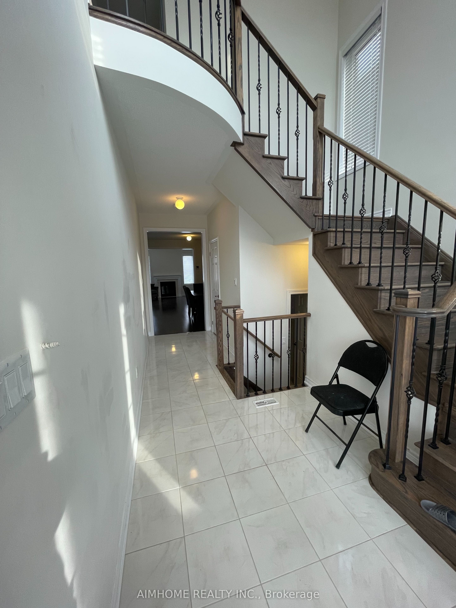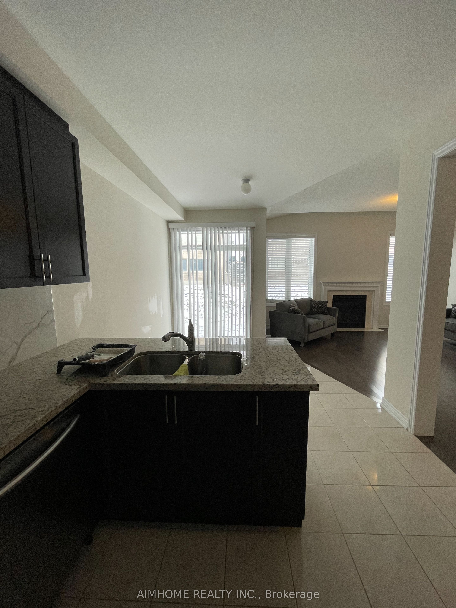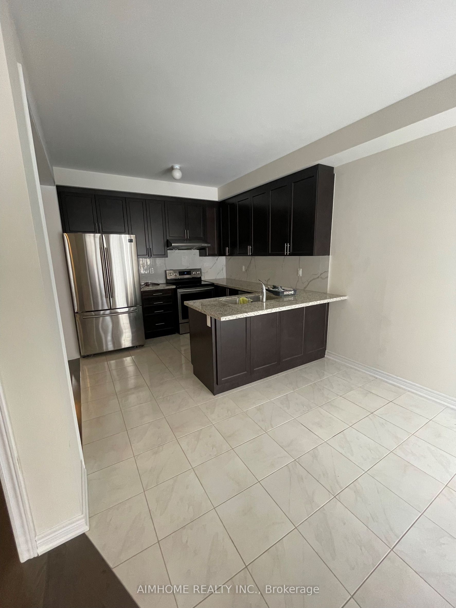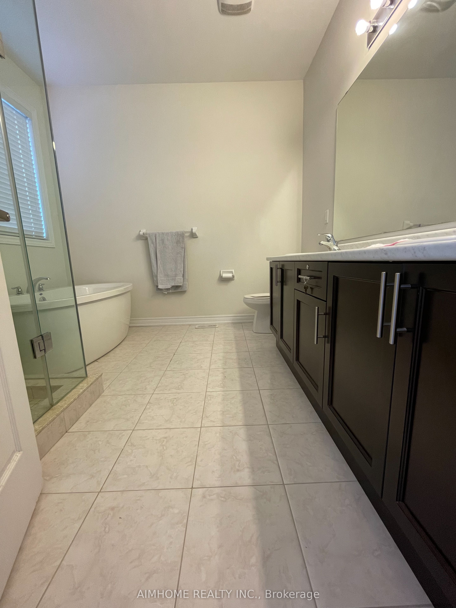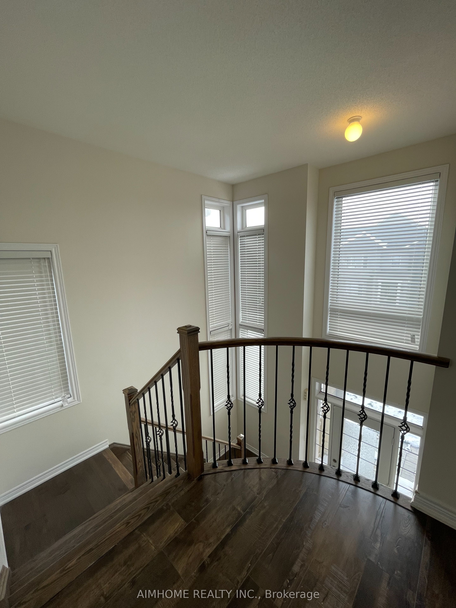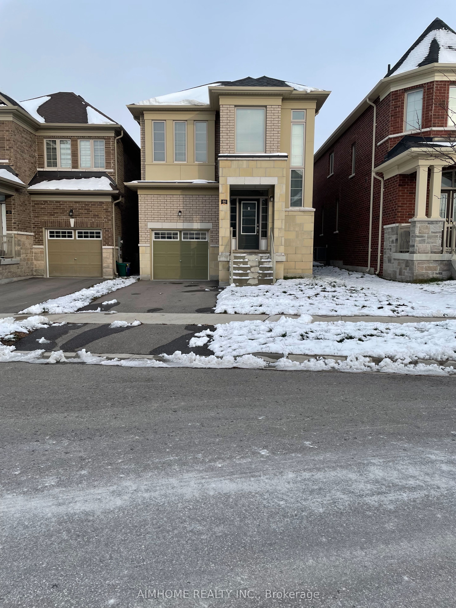
$3,350 /mo
Listed by AIMHOME REALTY INC.
Detached•MLS #N12093932•New
Room Details
| Room | Features | Level |
|---|---|---|
Living Room 5.79 × 3.35 m | Combined w/DiningHardwood Floor | Main |
Dining Room 5.79 × 3.35 m | Combined w/LivingHardwood Floor | Main |
Kitchen 3.05 × 2.74 m | Granite CountersCeramic BacksplashCeramic Floor | Main |
Bedroom 5.49 × 3.4 m | 5 Pc EnsuiteLaminateWalk-In Closet(s) | Second |
Bedroom 2 3.05 × 2.97 m | ClosetLaminate | Second |
Bedroom 3 3.96 × 3.05 m | ClosetLaminate | Second |
Client Remarks
Bright And Spacious Detached Home. Open Concept. Nearly 2000 Sqf. Upgrade 9 Feet On Main And Second Floor. Upgrade Glass Bath in Master Ensuite. Newer Laminate Floor On Second Floor. Lots Of Windows. Mins To Go Train Station, Hwy 404, School, Parks & Shopping.
About This Property
46 Falconridge Terrace, East Gwillimbury, L9N 0R2
Home Overview
Basic Information
Walk around the neighborhood
46 Falconridge Terrace, East Gwillimbury, L9N 0R2
Shally Shi
Sales Representative, Dolphin Realty Inc
English, Mandarin
Residential ResaleProperty ManagementPre Construction
 Walk Score for 46 Falconridge Terrace
Walk Score for 46 Falconridge Terrace

Book a Showing
Tour this home with Shally
Frequently Asked Questions
Can't find what you're looking for? Contact our support team for more information.
See the Latest Listings by Cities
1500+ home for sale in Ontario

Looking for Your Perfect Home?
Let us help you find the perfect home that matches your lifestyle

