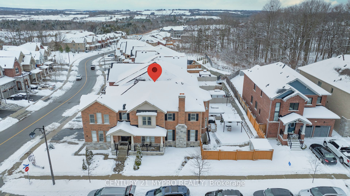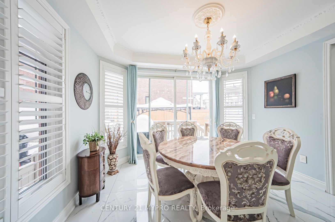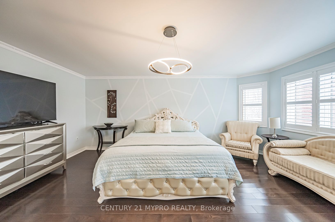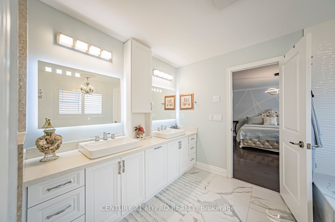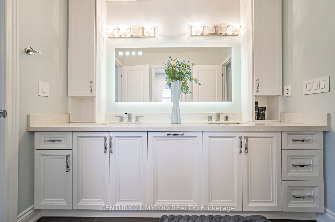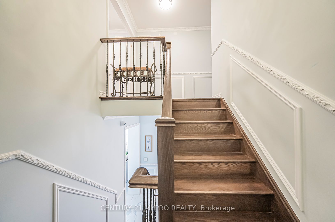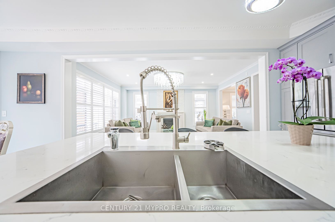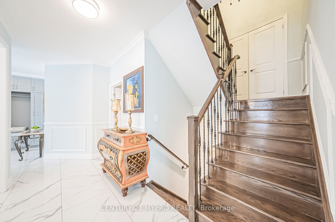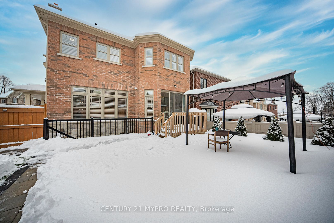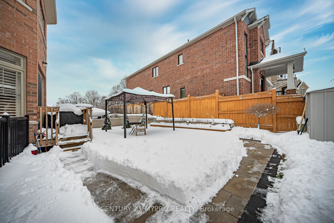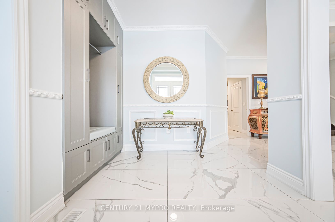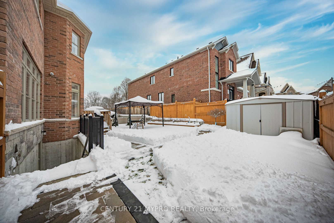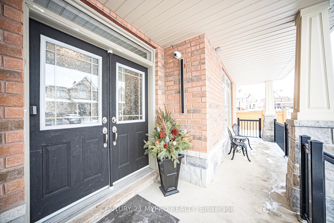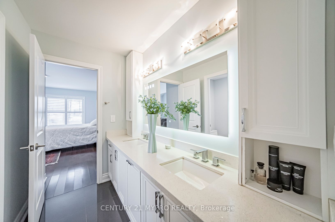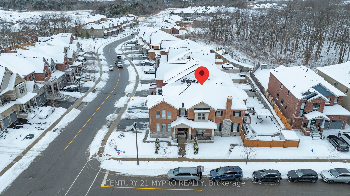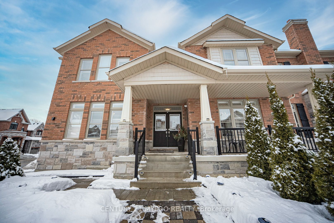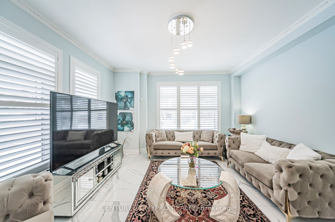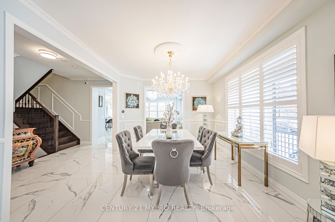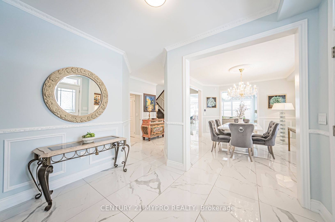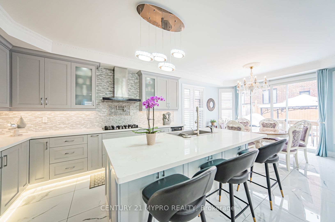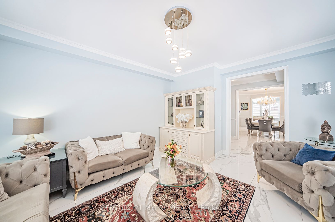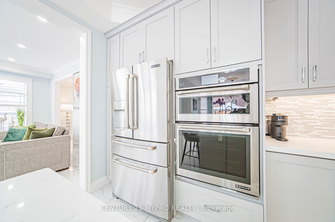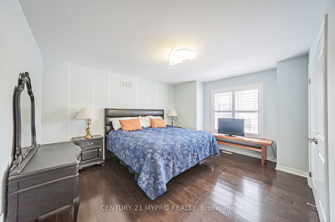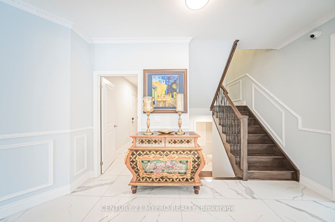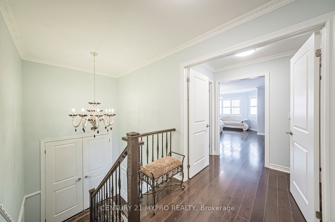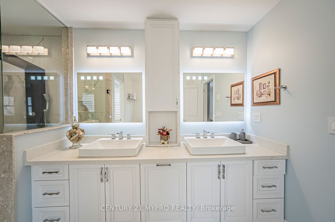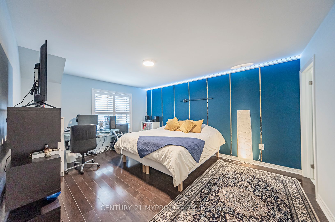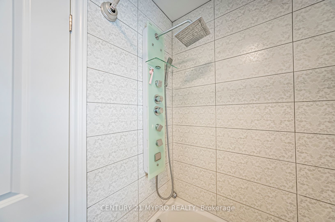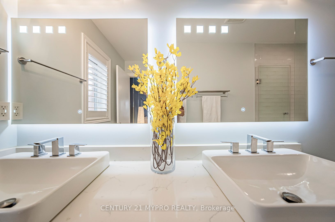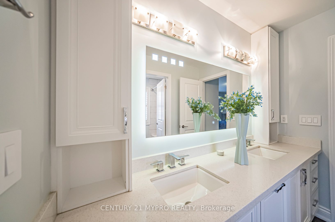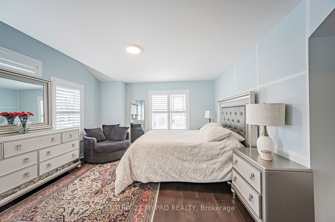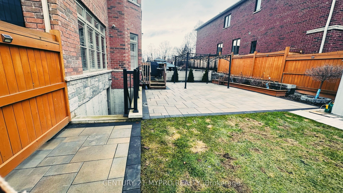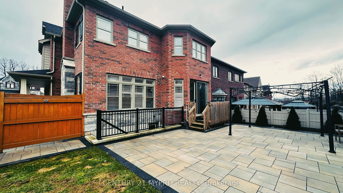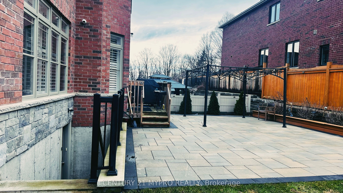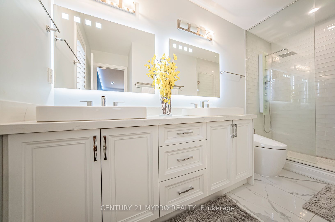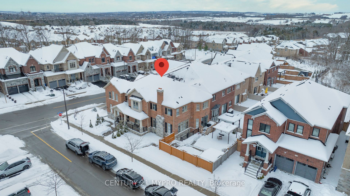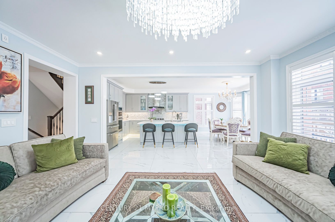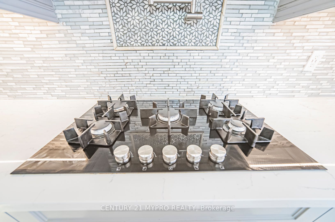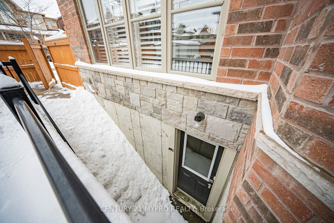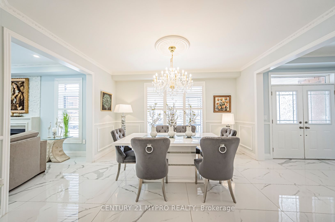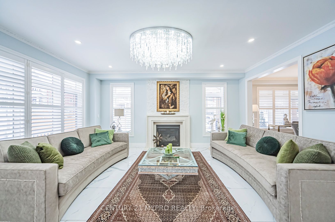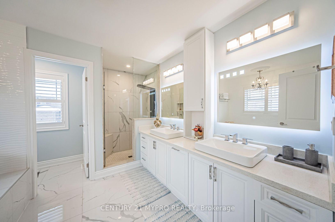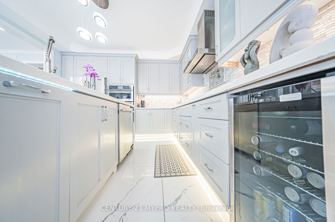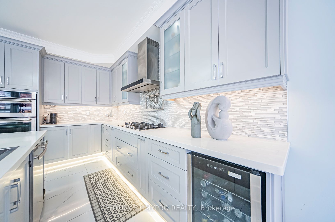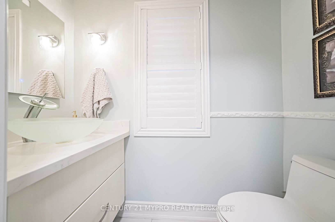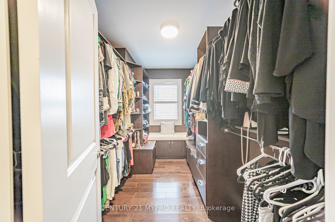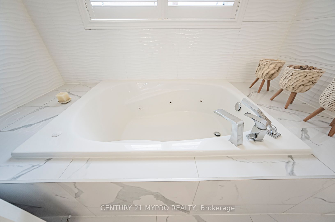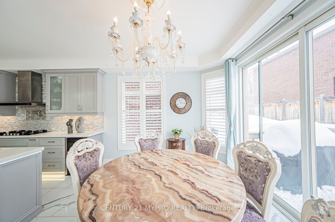
$1,588,000
Est. Payment
$6,065/mo*
*Based on 20% down, 4% interest, 30-year term
Listed by CENTURY 21 MYPRO REALTY
Detached•MLS #N11964601•New
Price comparison with similar homes in East Gwillimbury
Compared to 17 similar homes
-7.1% Lower↓
Market Avg. of (17 similar homes)
$1,710,018
Note * Price comparison is based on the similar properties listed in the area and may not be accurate. Consult licences real estate agent for accurate comparison
Room Details
| Room | Features | Level |
|---|---|---|
Dining Room 3.66 × 4.39 m | Porcelain FloorCombined w/LivingWindow | Main |
Kitchen 3.84 × 3.54 m | Porcelain FloorOpen ConceptCentre Island | Main |
Living Room 4.11 × 4.2 m | Porcelain FloorLarge WindowOverlooks Frontyard | Main |
Primary Bedroom 4.3 × 5.67 m | Hardwood Floor5 Pc EnsuiteHis and Hers Closets | Second |
Bedroom 2 4.14 × 4.88 m | Hardwood Floor3 Pc EnsuiteDouble Closet | Second |
Bedroom 3 3.99 × 3.66 m | Hardwood Floor4 Pc EnsuiteWindow | Second |
Client Remarks
An Entertainer's Dream 7Yr 3310 Sqft Double Garage Detached Home W/ 4 + 1 Bedrooms In Highly Sought After Sharon Village! Walking Dist. To Schools, Mins Drive To Go Station, HWY 404, Costco & All Amenities. Rogers Reservoir Conservation Bike & Hiking Trails, Upper Canada Mall and Much More. Premium Corner Lot! Perfectly Blending Modern Design With Everyday Comfort Meticulously $$$ Spent On Renovation Upgraded & Maintained. Smooth 9' Ceiling With Porcelain T/O On Main Floor. Gourmet Kitchen W/All Jenn-Air Appliances, Extended Limestone Countertop, Backsplash, Added Recycle Compressor, Instant Hot Drinking Water, Food Grinder Glass Rainser, & Faucet On Stove! Open Concept Breakfast W/O To Fenced Backyard. Living Room Could Be An Office On Main Floor! Main Floor Laundry Room With Direct Garage Access. Iron Wrought Railing Oak Stairs! Hardwood Floor On 2nd Floor! Pri-Bedroom Features 5Pcs Ensuite, Massage Bath Tub & Custom W/I Closet Organizers! LED Mirrors In All Washrooms! Separate Entrance Walk-Up Basement With Upsized Windows! Professionally Paved Patio, Stunning Gazebo, New Landscaping In The Backyard And Lush Garden Upgrades In 2024 @ $ 20K. This Beauty Shows Complete Pride Of Ownership. Family Friendly Neighborhood. An Absolute Must See!
About This Property
42 MANOR HAMPTON Street, East Gwillimbury, L9N 0P9
Home Overview
Basic Information
Walk around the neighborhood
42 MANOR HAMPTON Street, East Gwillimbury, L9N 0P9
Shally Shi
Sales Representative, Dolphin Realty Inc
English, Mandarin
Residential ResaleProperty ManagementPre Construction
Mortgage Information
Estimated Payment
$0 Principal and Interest
 Walk Score for 42 MANOR HAMPTON Street
Walk Score for 42 MANOR HAMPTON Street

Book a Showing
Tour this home with Shally
Frequently Asked Questions
Can't find what you're looking for? Contact our support team for more information.
Check out 100+ listings near this property. Listings updated daily
See the Latest Listings by Cities
1500+ home for sale in Ontario

Looking for Your Perfect Home?
Let us help you find the perfect home that matches your lifestyle
