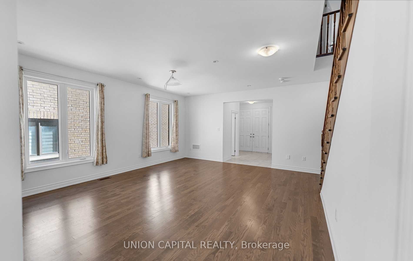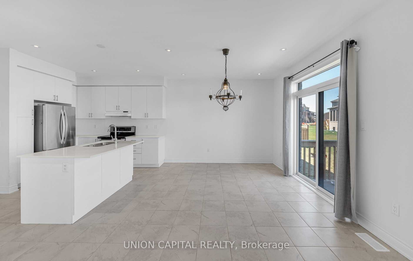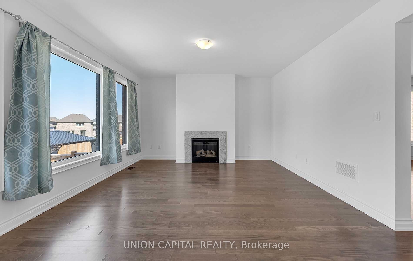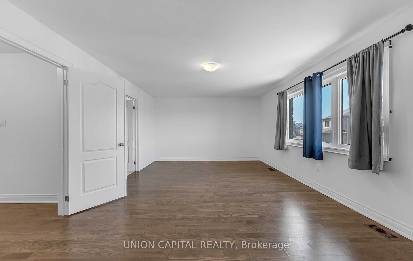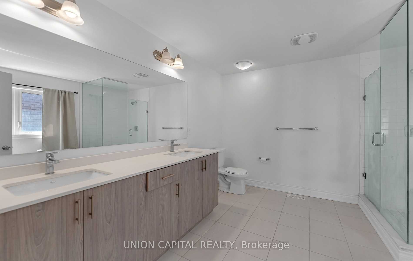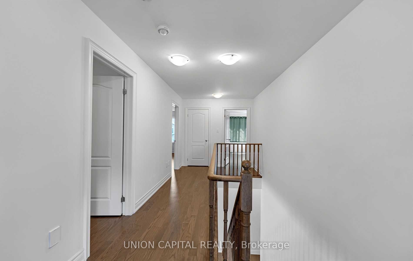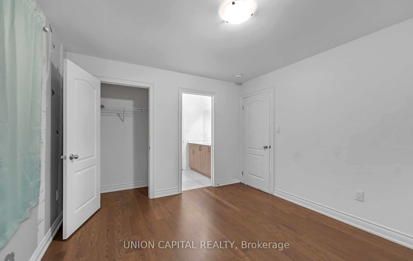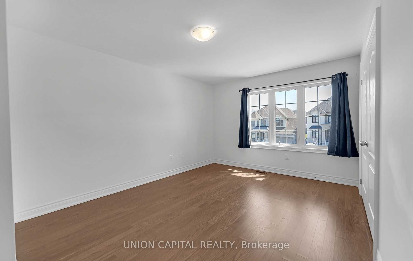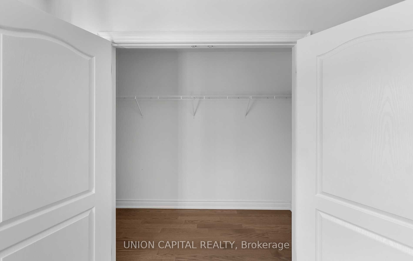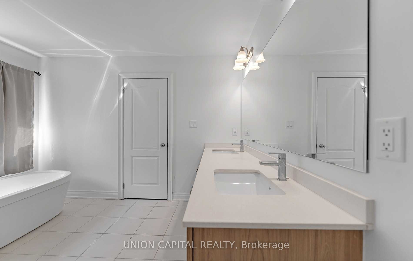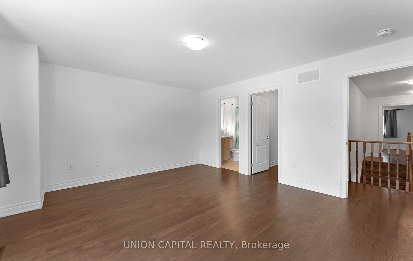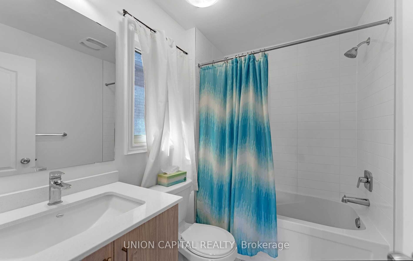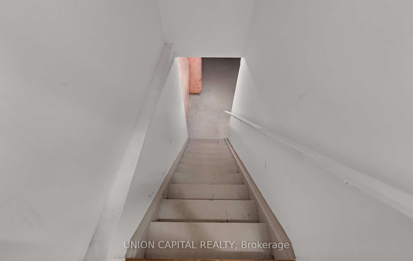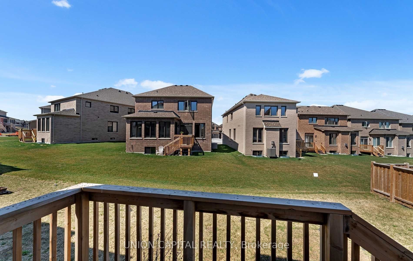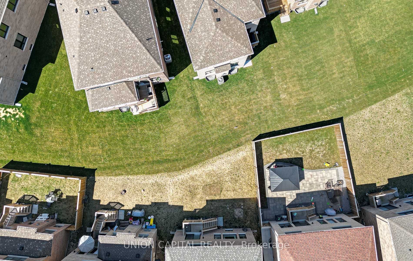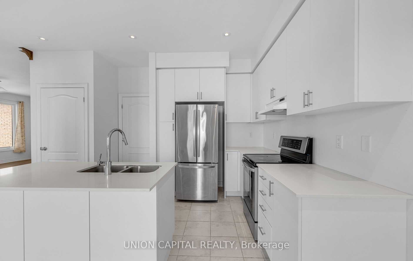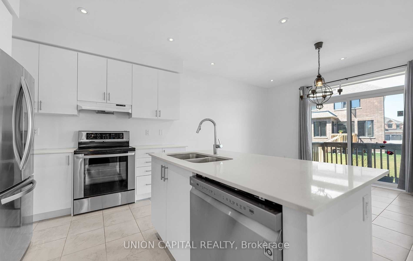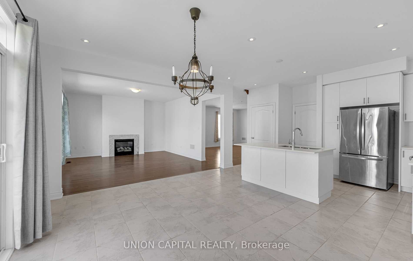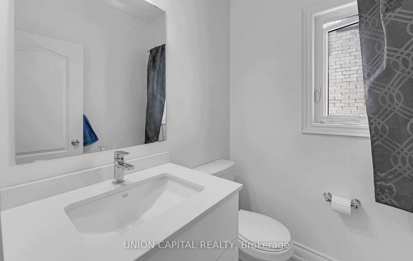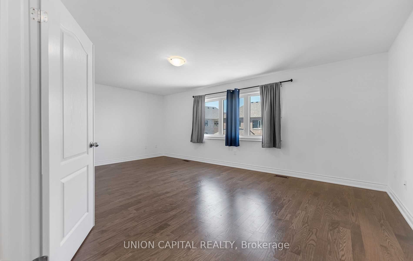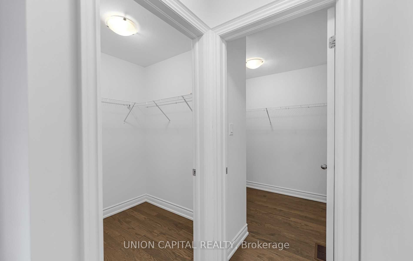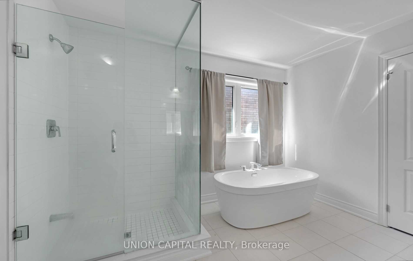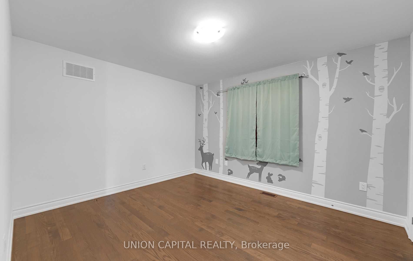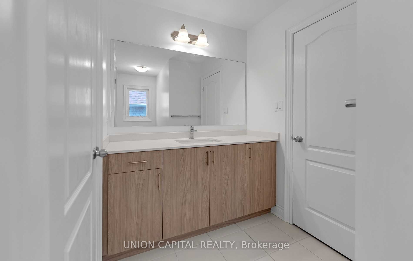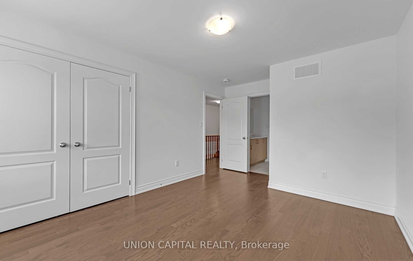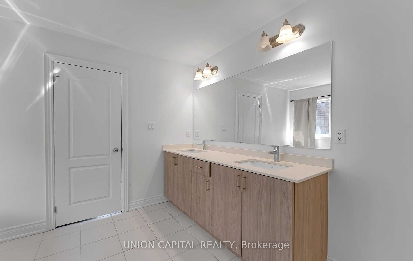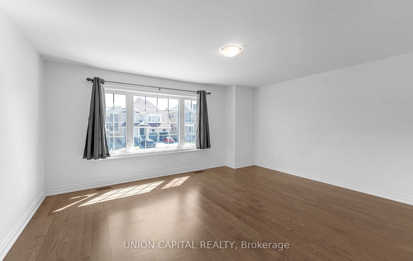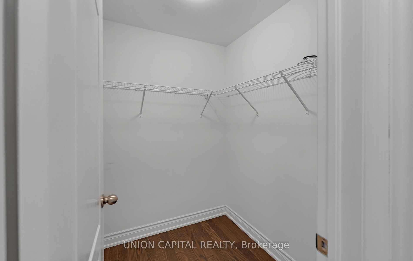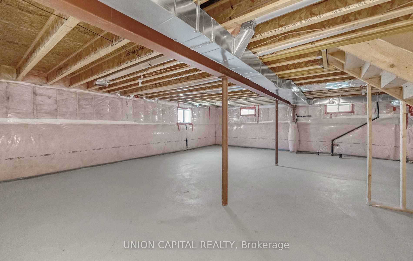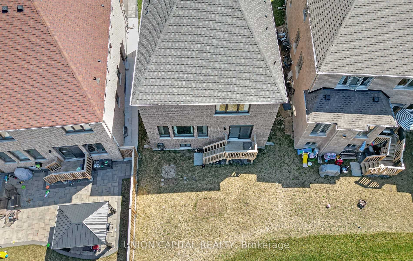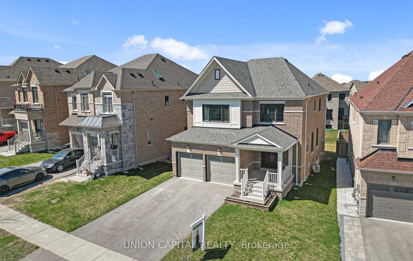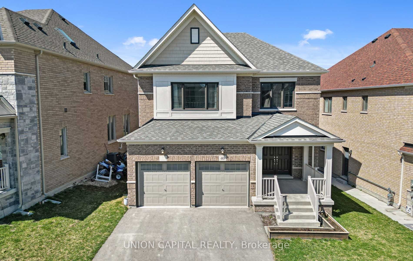
$3,400 /mo
Listed by UNION CAPITAL REALTY
Detached•MLS #N12161993•New
Room Details
| Room | Features | Level |
|---|---|---|
Dining Room 3.72 × 2.72 m | Tile FloorCombined w/KitchenW/O To Yard | Main |
Kitchen 3.31 × 2.77 m | Tile FloorPot LightsStainless Steel Appl | Main |
Primary Bedroom 5.82 × 3.81 m | Double DoorsHis and Hers Closets5 Pc Ensuite | Second |
Bedroom 2 3.63 × 3.2 m | Hardwood FloorWalk-In Closet(s)Ensuite Bath | Second |
Bedroom 3 3.93 × 3.2 m | Hardwood FloorClosetEnsuite Bath | Second |
Bedroom 4 4.63 × 3.63 m | Hardwood FloorWindowEnsuite Bath | Second |
Client Remarks
Stunning 4 Bed + 4 Bath Home In The Welcoming Community Of Holland Landing. Open-Concept, Spacious Living Space Perfect For Entertaining, Featuring High Ceilings & Lots Of Natural Lighting Throughout. Astonishing Master Bedroom Complete With 5Pc Ensuite, Perfect For Unwinding & Relaxation, And His/Hers Walk-In Closets! Great Rental Opportunity For Families. Nearby All Essentials, Parks, Schools & More. Fence has been installed in the backyard!
About This Property
40 Holland Vista Street, East Gwillimbury, L9N 0T2
Home Overview
Basic Information
Walk around the neighborhood
40 Holland Vista Street, East Gwillimbury, L9N 0T2
Shally Shi
Sales Representative, Dolphin Realty Inc
English, Mandarin
Residential ResaleProperty ManagementPre Construction
 Walk Score for 40 Holland Vista Street
Walk Score for 40 Holland Vista Street

Book a Showing
Tour this home with Shally
Frequently Asked Questions
Can't find what you're looking for? Contact our support team for more information.
See the Latest Listings by Cities
1500+ home for sale in Ontario

Looking for Your Perfect Home?
Let us help you find the perfect home that matches your lifestyle
