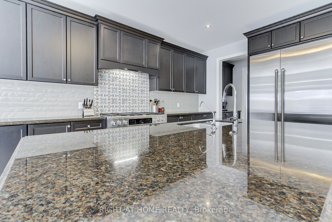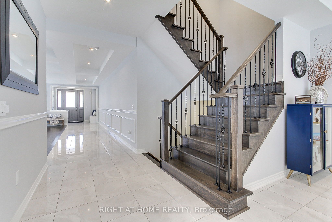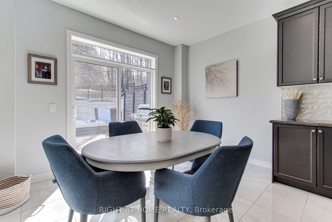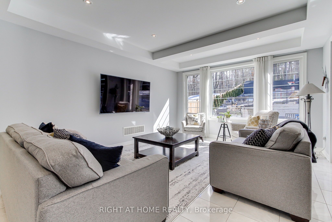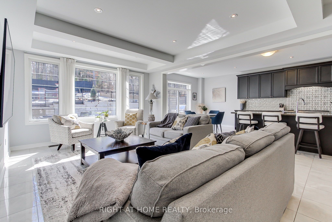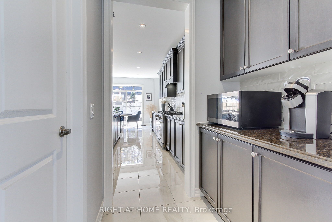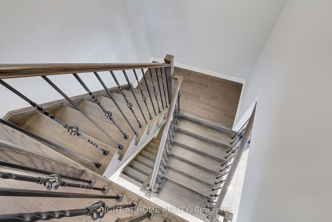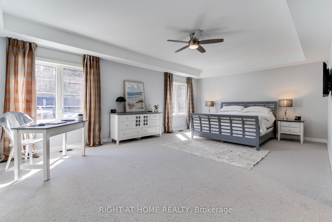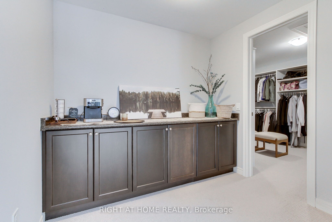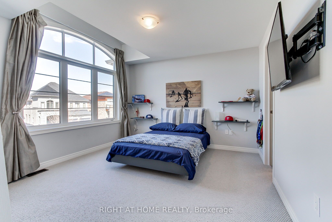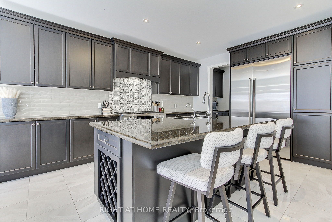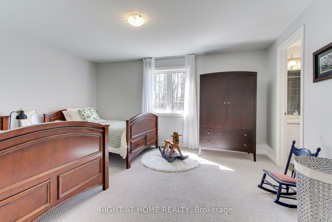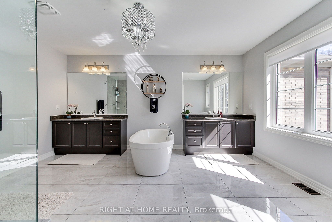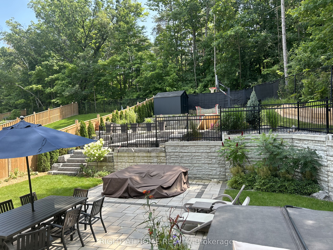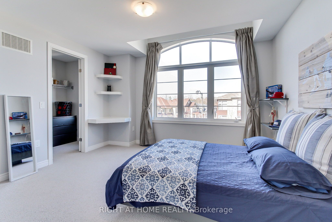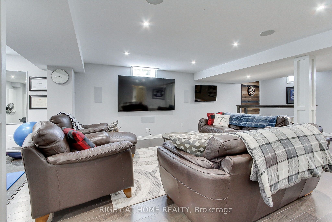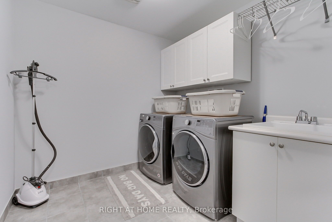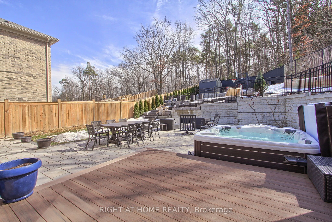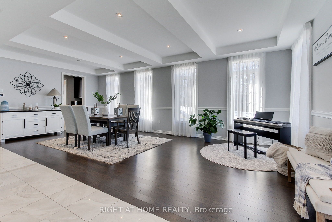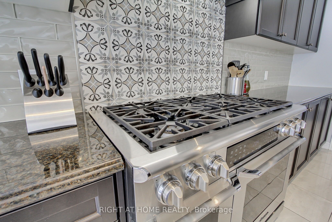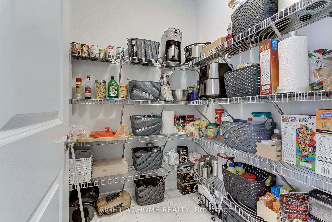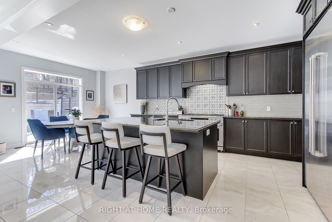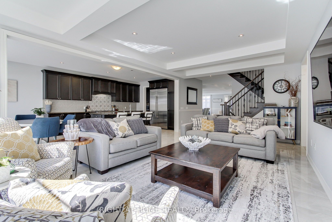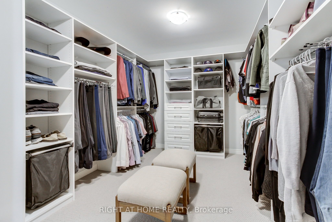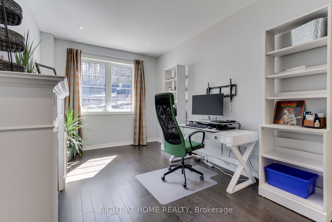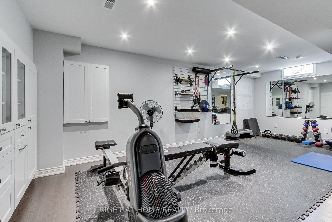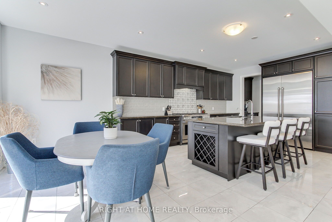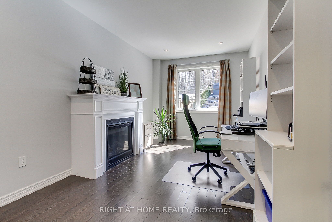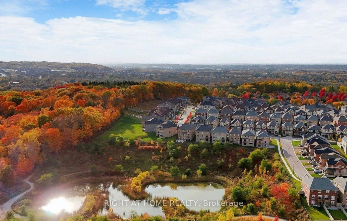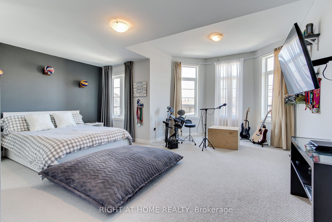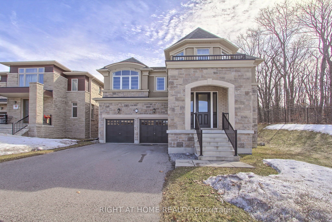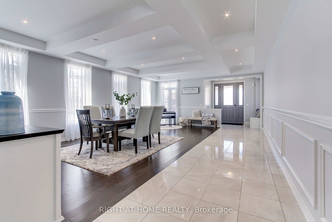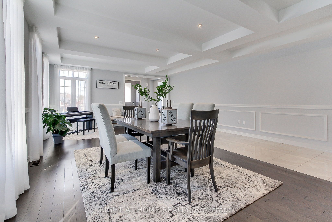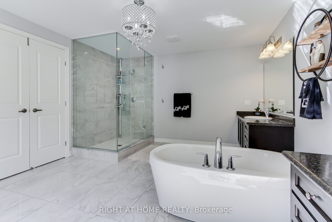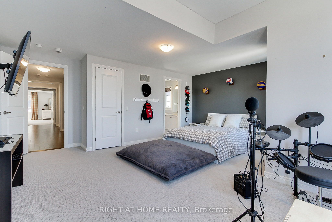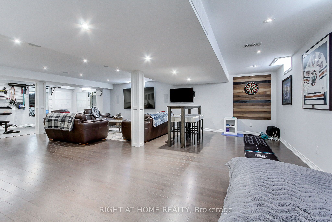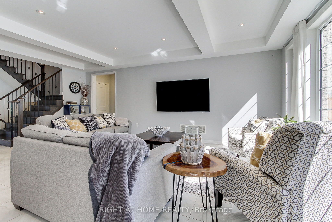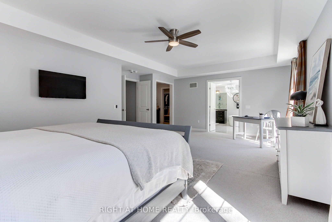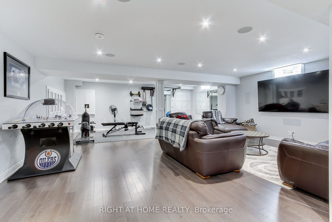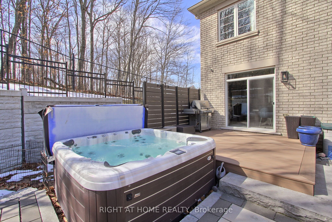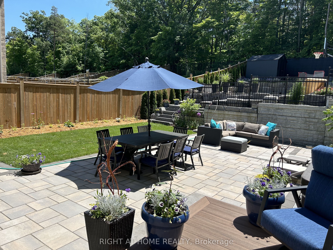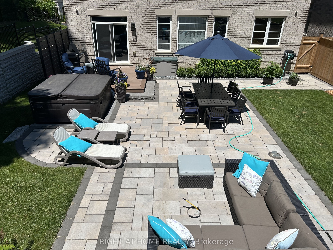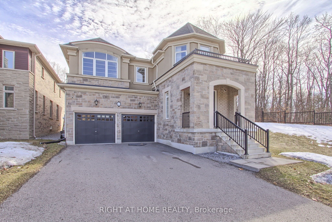
$1,898,000
Est. Payment
$7,249/mo*
*Based on 20% down, 4% interest, 30-year term
Listed by RIGHT AT HOME REALTY
Detached•MLS #N12033457•Price Change
Room Details
| Room | Features | Level |
|---|---|---|
Kitchen 3.81 × 3.96 m | Stainless Steel ApplOverlooks BackyardPantry | Main |
Dining Room 5.49 × 7.82 m | Hardwood FloorCoffered Ceiling(s) | Main |
Primary Bedroom 7.16 × 4.57 m | 5 Pc EnsuiteWalk-In Closet(s) | Second |
Bedroom 2 3.96 × 3.66 m | 4 Pc EnsuiteWalk-In Closet(s) | Second |
Bedroom 3 5.49 × 3.35 m | 4 Pc EnsuiteWalk-In Closet(s) | Second |
Bedroom 4 3.86 × 4.72 m | 4 Pc EnsuiteWalk-In Closet(s) | Second |
Client Remarks
Welcome to your dream home - a rare and exceptional find! This meticulously crafted home highlights unique features with over $200k in upgrades! From the professionally finished basement and beautifully landscaped backyard, this home offers a perfect balance of modern luxury. Control lights, TVs, security, garage doors, and sound all from your phone! As you step inside, natural light fills the spacious, open floor plan. With over 5000 sq ft of finished living space, there is plenty of room for everyone. Generously sized bedrooms each have their own w/i closet and private ensuite - perfect for ultimate privacy. A chefs kitchen contains top-of-the-line appliances - 6-burner Dacor gas stove and oversized JennAir fridge. The W/I pantry adds exceptional storage. The spacious entry opens to the dining/living area featuring wainscoting and coffered ceilings, creating a grand first impression. The basement is an entertainer's dream, with versatile space for a home gym, movie viewing, game zones, and more. Outside features a large sports court with a commercial grade basketball hoop, hot tub, dining area and lounging space that is ready for a gazebo. All of this with the privacy of a protected forest directly behind and siding the lot, making this home the most private one on the block! Convenience is key, with a double car garage featuring a sleek epoxy floor that keeps everything organized and pristine. Enter directly into the mudroom, perfect for dropping off gear and staying organized w/ extensive shelving & cupboards. With upper-floor laundry, you can say goodbye to lugging clothes up and down stairs! The master suite is an absolute retreat, featuring an extra-large, fully upgraded walk-in closet that has storage solutions for even the largest wardrobe. The master bath is equally impressive, with dual sinks, a luxurious soaker tub, and a glass-enclosed shower for a spa-like experience. This isn't just a home; its a lifestyle! Close to shopping & 404 - just move in!
About This Property
40 Forest Edge Crescent, East Gwillimbury, L9N 0S6
Home Overview
Basic Information
Walk around the neighborhood
40 Forest Edge Crescent, East Gwillimbury, L9N 0S6
Shally Shi
Sales Representative, Dolphin Realty Inc
English, Mandarin
Residential ResaleProperty ManagementPre Construction
Mortgage Information
Estimated Payment
$0 Principal and Interest
 Walk Score for 40 Forest Edge Crescent
Walk Score for 40 Forest Edge Crescent

Book a Showing
Tour this home with Shally
Frequently Asked Questions
Can't find what you're looking for? Contact our support team for more information.
See the Latest Listings by Cities
1500+ home for sale in Ontario

Looking for Your Perfect Home?
Let us help you find the perfect home that matches your lifestyle
