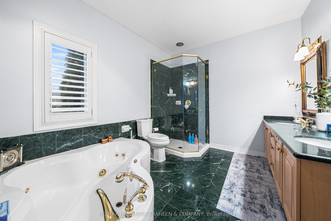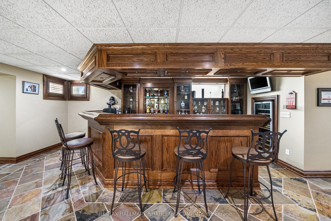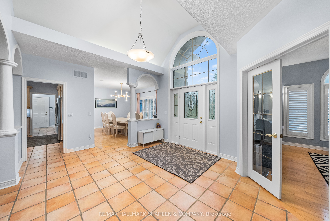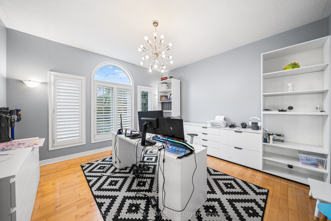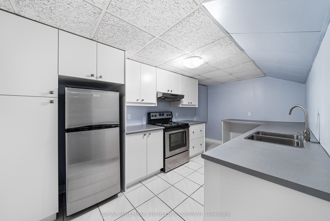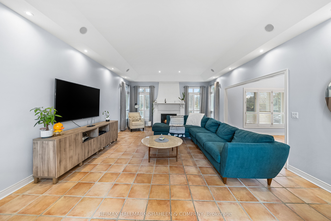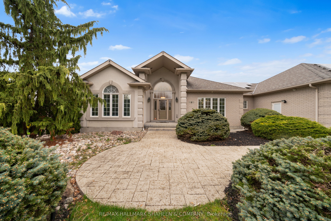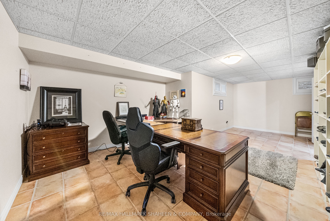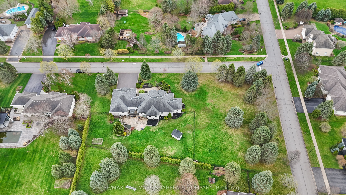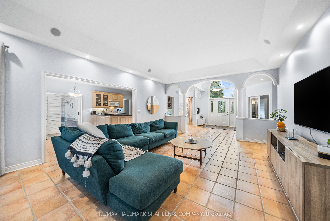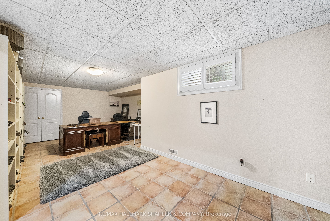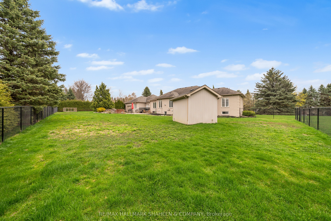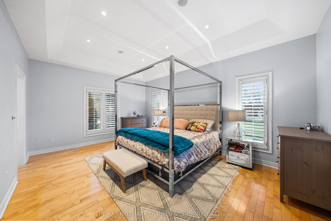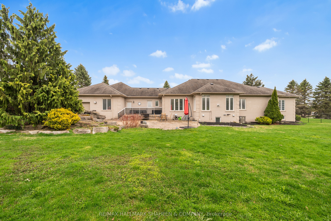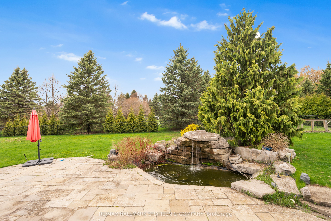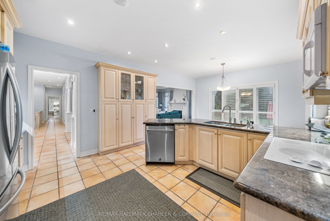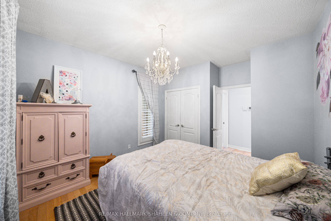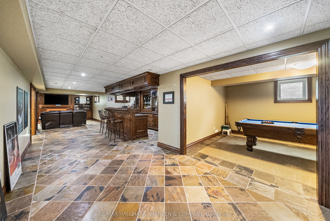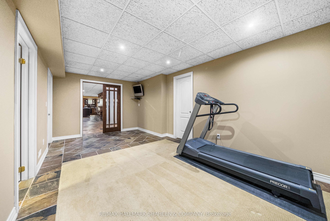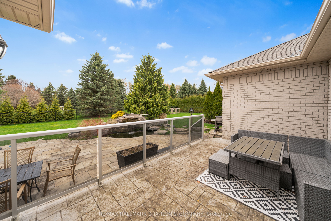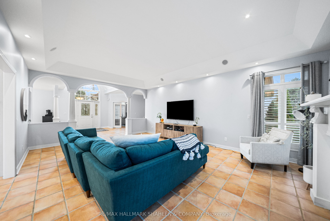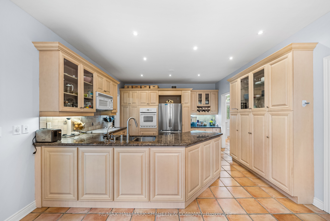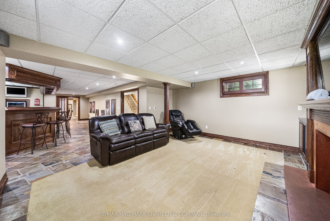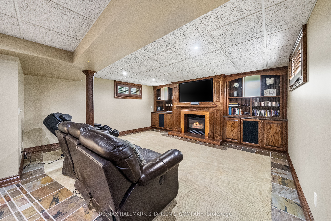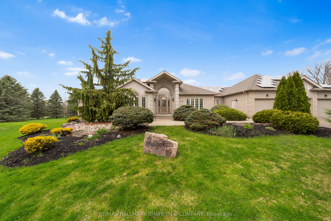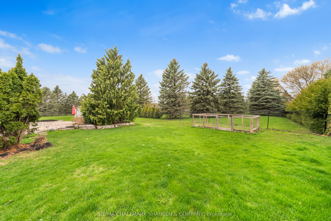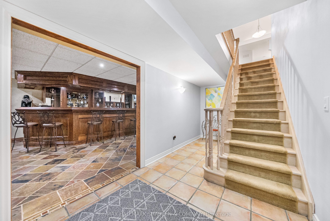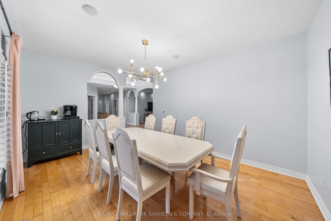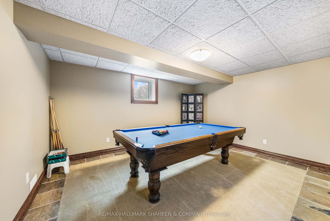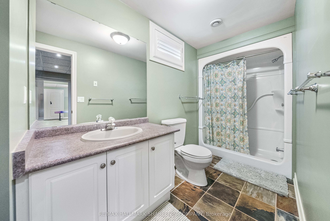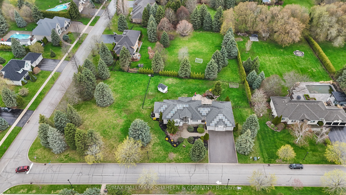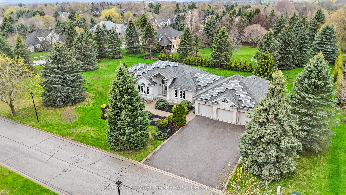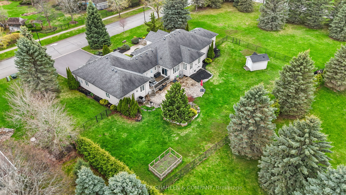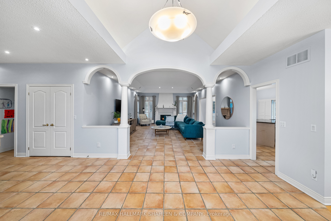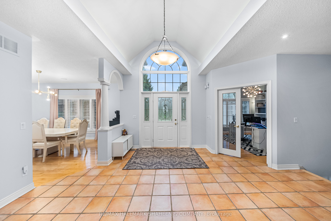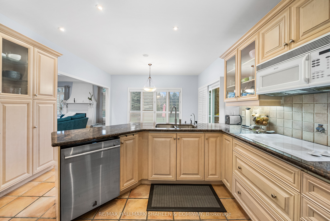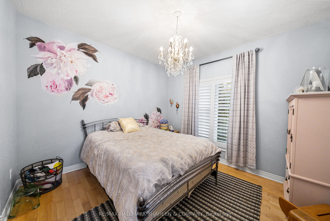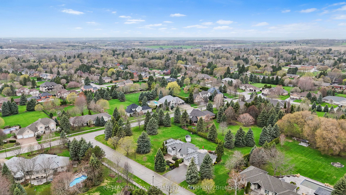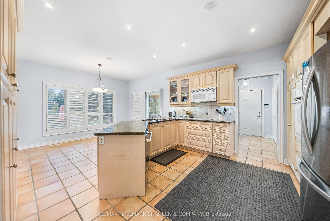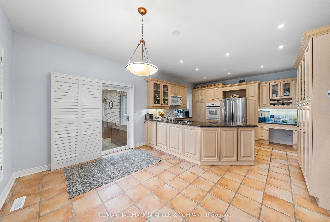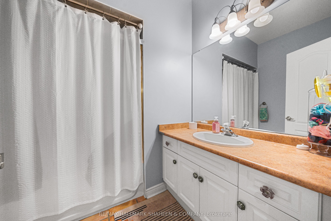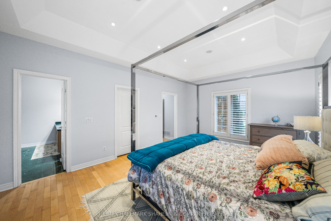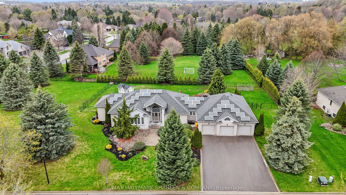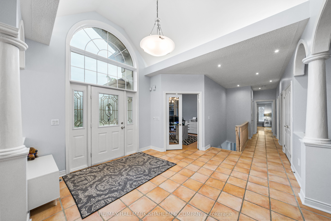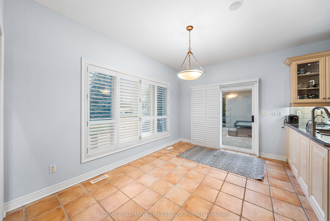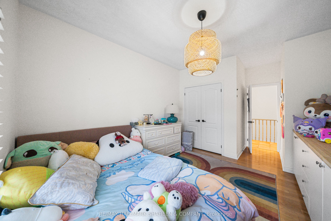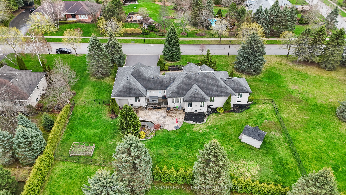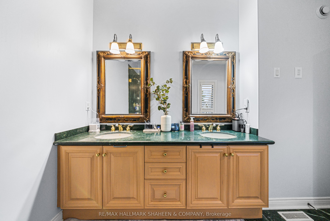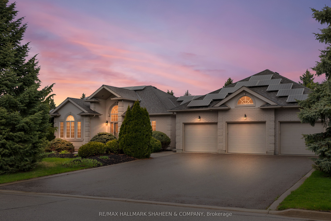
$1,995,000
Est. Payment
$7,620/mo*
*Based on 20% down, 4% interest, 30-year term
Listed by RE/MAX HALLMARK SHAHEEN & COMPANY
Detached•MLS #N12125003•Price Change
Price comparison with similar homes in East Gwillimbury
Compared to 23 similar homes
23.9% Higher↑
Market Avg. of (23 similar homes)
$1,610,213
Note * Price comparison is based on the similar properties listed in the area and may not be accurate. Consult licences real estate agent for accurate comparison
Room Details
| Room | Features | Level |
|---|---|---|
Kitchen 6.84 × 4.06 m | Granite CountersPot LightsEat-in Kitchen | Main |
Living Room 7.09 × 4.86 m | Built-in SpeakersCalifornia ShuttersPot Lights | Main |
Dining Room 4.99 × 3.67 m | Built-in SpeakersSeparate RoomHardwood Floor | Main |
Bedroom 2 4.14 × 3.63 m | California ShuttersClosetHardwood Floor | Main |
Bedroom 3 3.27 × 2.93 m | California ShuttersClosetHardwood Floor | Main |
Primary Bedroom 5.5 × 3.9 m | Pot Lights5 Pc EnsuiteWalk-In Closet(s) | Main |
Client Remarks
Welcome to this beautifully upgraded and sun-filled modern bungalow, nestled in the highly sought-after Sharon Hills community. Situated on a spectacular 1.03-acre lot, this property offers exceptional privacy and a serene lifestyle just minutes from top-rated schools, scenic trails, parks, shopping, and quick access to Highway 404 and GO Transit. The home's impressive curb appeal is matched by its professionally landscaped grounds, highlighted by a tranquil pond and lush green views that evoke a cottage-like setting. A rare 7-car heated garage with high ceilings and a floor drain provides ample space for car enthusiasts plus the option to add lifts for even more vehicle storage. The fenced backyard is ideal for outdoor enjoyment and entertaining. Step inside to discover a bright, open-concept layout with large windows that flood the space with natural light. The main level features a gourmet kitchen with granite countertops, central vacuum system, and beautifully maintained finishes throughout. The fully finished basement offers a custom-built oak wood bar and generous living space, perfect for hosting or relaxing. Additional highlights include a security camera system, solar panels for energy efficiency, and true pride of ownership throughout. This home delivers a perfect balance of luxury, comfort, and practicality in one of East Gwillimbury's most prestigious enclaves. An exceptional opportunity not to be missed.
About This Property
4 Maplehyrn Avenue, East Gwillimbury, L0G 1V0
Home Overview
Basic Information
Walk around the neighborhood
4 Maplehyrn Avenue, East Gwillimbury, L0G 1V0
Shally Shi
Sales Representative, Dolphin Realty Inc
English, Mandarin
Residential ResaleProperty ManagementPre Construction
Mortgage Information
Estimated Payment
$0 Principal and Interest
 Walk Score for 4 Maplehyrn Avenue
Walk Score for 4 Maplehyrn Avenue

Book a Showing
Tour this home with Shally
Frequently Asked Questions
Can't find what you're looking for? Contact our support team for more information.
See the Latest Listings by Cities
1500+ home for sale in Ontario

Looking for Your Perfect Home?
Let us help you find the perfect home that matches your lifestyle
