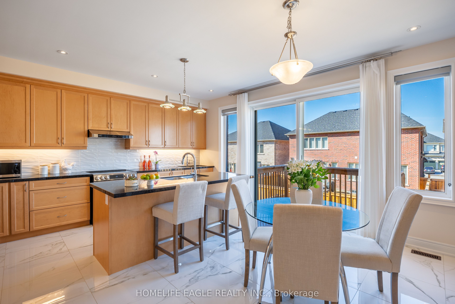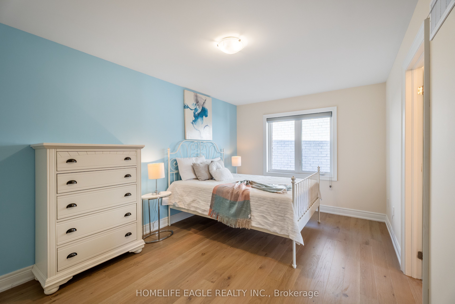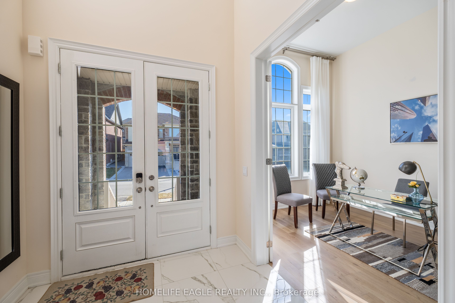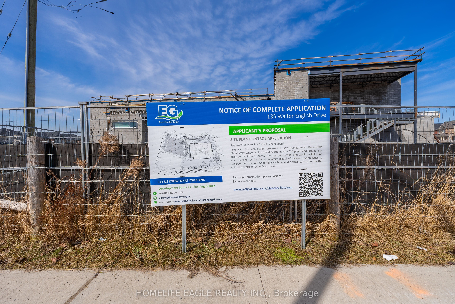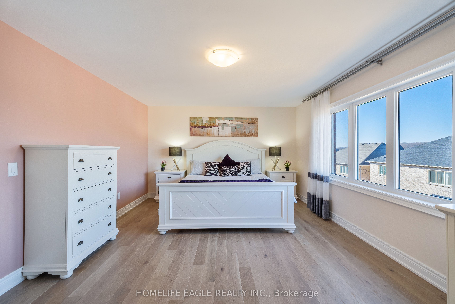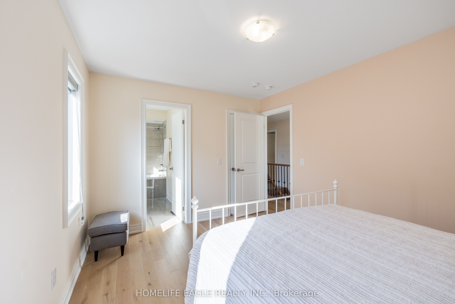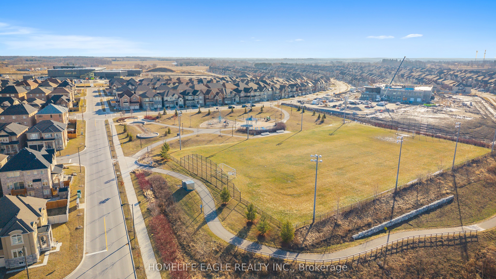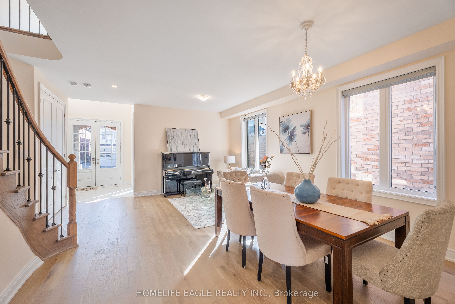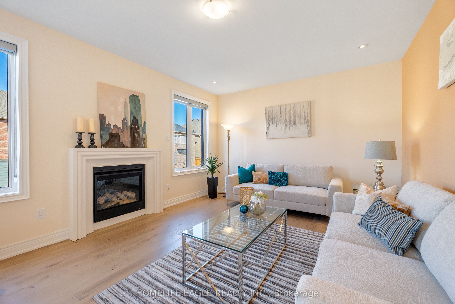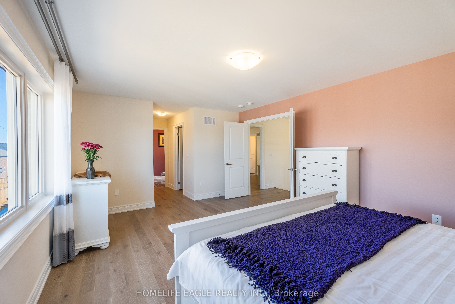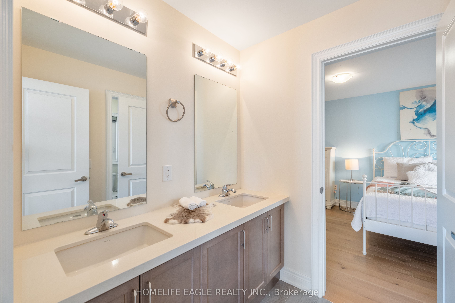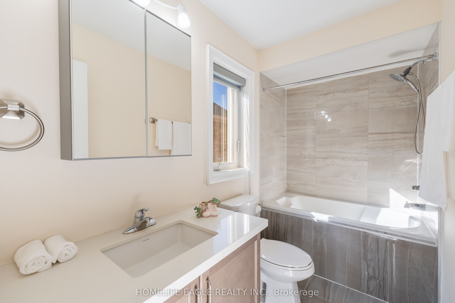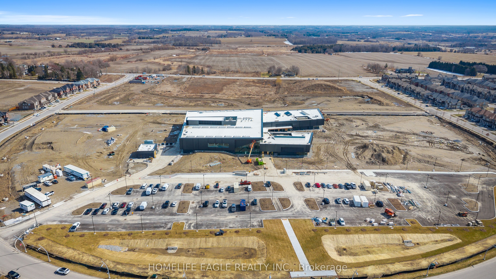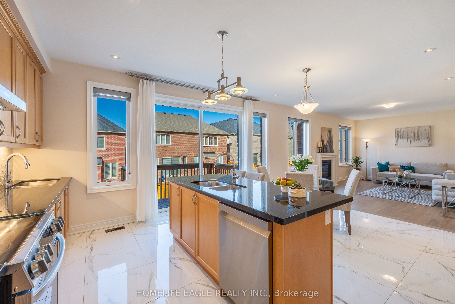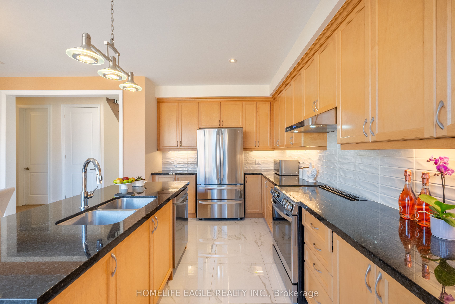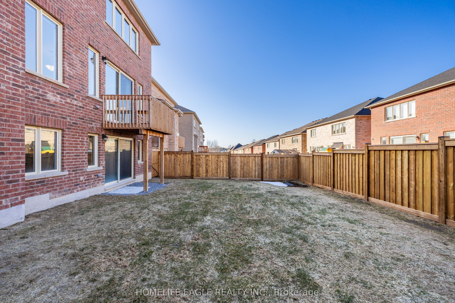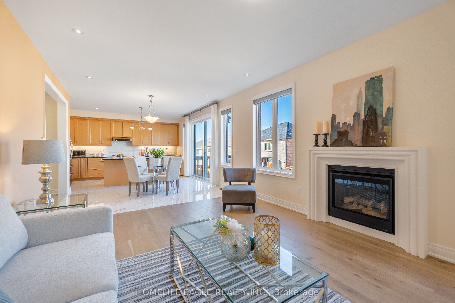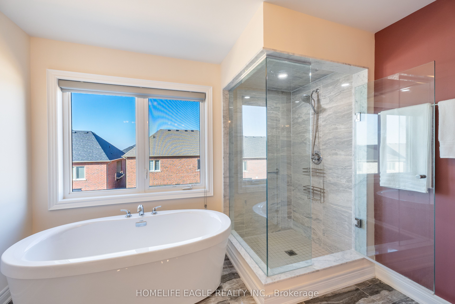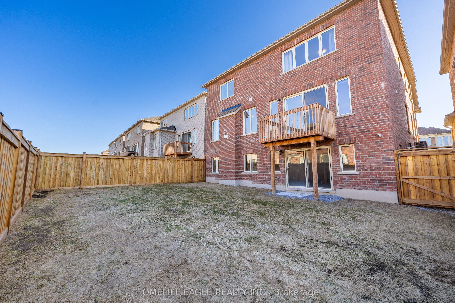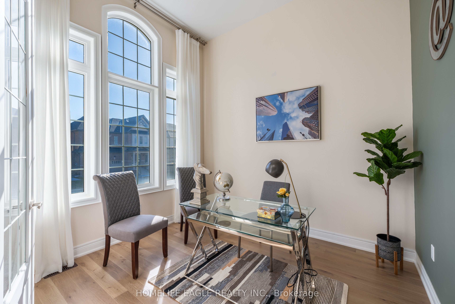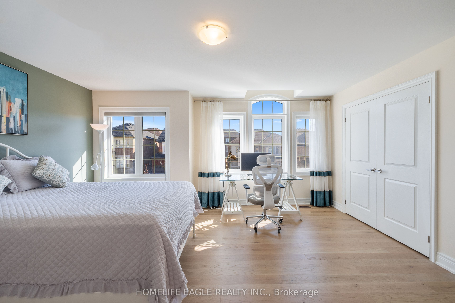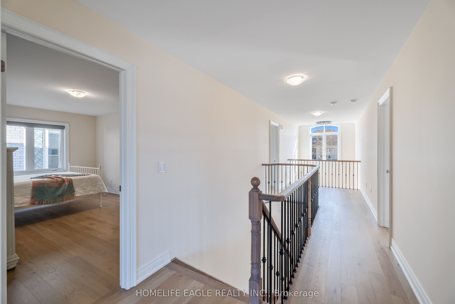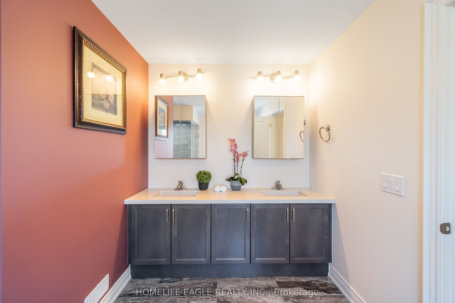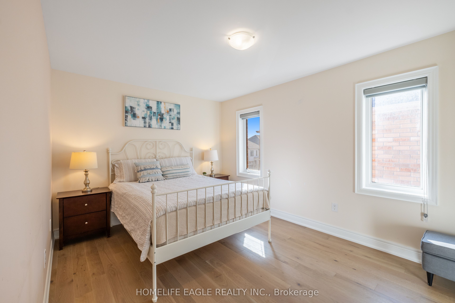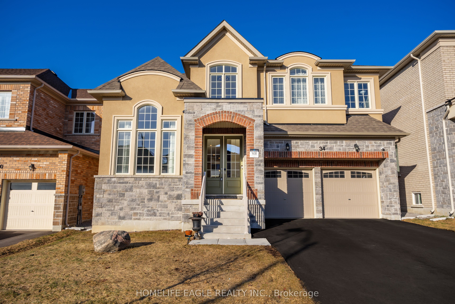
$1,548,800
Est. Payment
$5,915/mo*
*Based on 20% down, 4% interest, 30-year term
Listed by HOMELIFE EAGLE REALTY INC.
Detached•MLS #N12062028•New
Price comparison with similar homes in East Gwillimbury
Compared to 40 similar homes
5.7% Higher↑
Market Avg. of (40 similar homes)
$1,464,709
Note * Price comparison is based on the similar properties listed in the area and may not be accurate. Consult licences real estate agent for accurate comparison
Room Details
| Room | Features | Level |
|---|---|---|
Living Room 6.23 × 4.8 m | Combined w/DiningHardwood FloorWindow | Main |
Dining Room 6.23 × 4.8 m | Combined w/LivingHardwood FloorWindow | Main |
Kitchen 5.68 × 4.93 m | Combined w/BrStainless Steel Appl | Main |
Primary Bedroom 5.51 × 3.93 m | 5 Pc EnsuitePicture WindowWalk-In Closet(s) | Second |
Bedroom 2 5.58 × 4.27 m | 4 Pc BathB/I ClosetLarge Window | Second |
Bedroom 3 5.08 × 3.05 m | 4 Pc BathWalk-In Closet(s)Window | Second |
Client Remarks
The Perfect Luxury 4Bedroom & 4Bathroom Detached * Only 2 Years New * Under Tarion Warranty * Beautiful Curb Appeal W/ Stone & Brick Exterior* Enjoy 3,202 sqft above Grade * Premium 44.7 ft Frontage* Premium 9FT Ceiling + 8 FT Doors Throughout Main Floor* CEOs Office * Timeless Layout * W/ Inviting Living Rm + Dining Rm + Family Rm * Upgraded Chefs Kitchen W/ S/S Appliances * Large Centre Island * 2 Double Undermount Sink * Subway Tiles Backsplash * Walk Out to Large Deck From Breakfast Area * Spacious Family Rm W/ Gas FirePlace * Engineered Hardwood Floors Throughout * Massive Primary W/ Bedroom Windows Overlooking Yard * 5 PC Spa Like Ensuite W/ Freestanding Tub * All Glass Stand Up Shower * His&Hers W/I Closet * Upgraded Tiles * All Spacious Rms W/ Great Closet Space W/ All Bedrooms Access to Upgraded Bathrooms* Premium WalkOut Basement * W/ Upgraded Expansive Windows * Perfect Canvas to Finish To Your Taste * Spacious Fenced Backyard Perfect for All Families* ENERGY STAR Certified * Sunny East & West Exposure * Move In Ready! Must See* Don't Miss **EXTRAS** Minutes Away from HWY 404 * GO Station * Newly built Community Centre * New Public Elementary School Under Construction * W/ Parks and Fields All Around and More!!
About This Property
34 Watershed Gate, East Gwillimbury, L9N 0Y6
Home Overview
Basic Information
Walk around the neighborhood
34 Watershed Gate, East Gwillimbury, L9N 0Y6
Shally Shi
Sales Representative, Dolphin Realty Inc
English, Mandarin
Residential ResaleProperty ManagementPre Construction
Mortgage Information
Estimated Payment
$0 Principal and Interest
 Walk Score for 34 Watershed Gate
Walk Score for 34 Watershed Gate

Book a Showing
Tour this home with Shally
Frequently Asked Questions
Can't find what you're looking for? Contact our support team for more information.
Check out 100+ listings near this property. Listings updated daily
See the Latest Listings by Cities
1500+ home for sale in Ontario

Looking for Your Perfect Home?
Let us help you find the perfect home that matches your lifestyle
