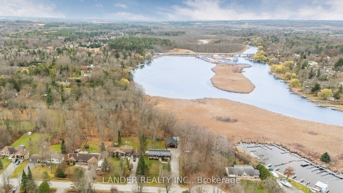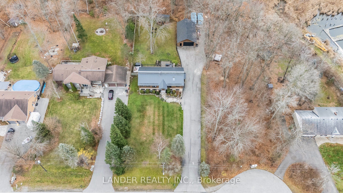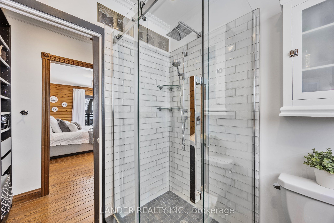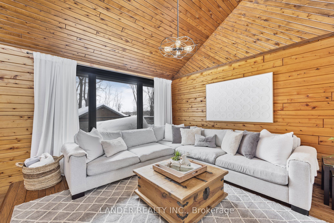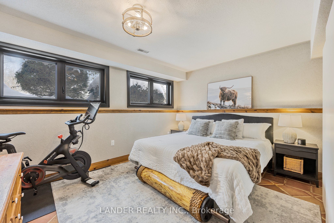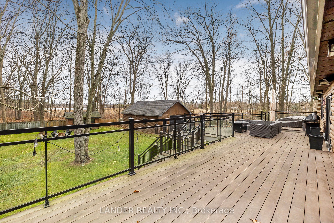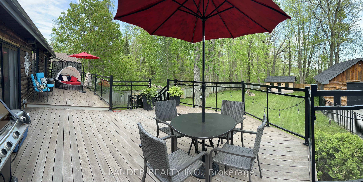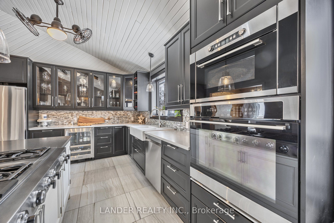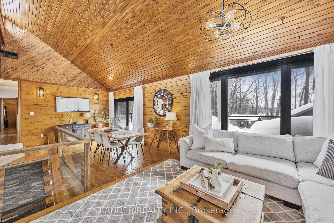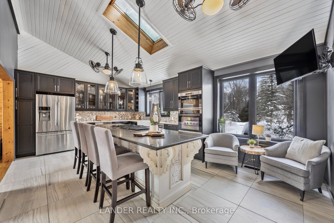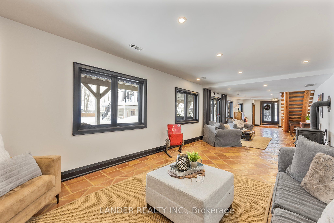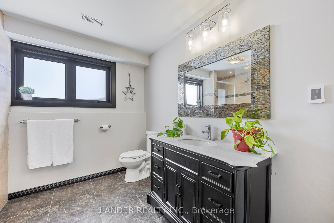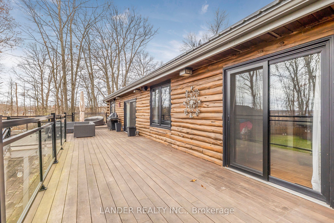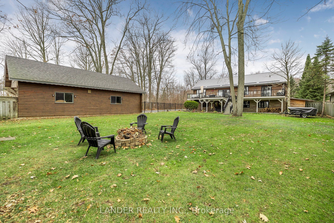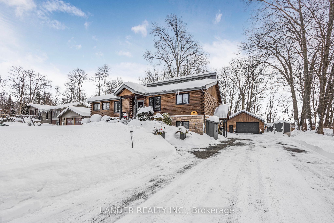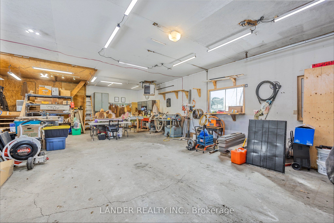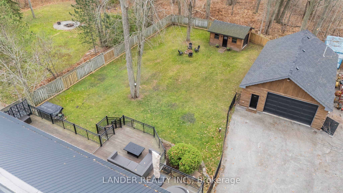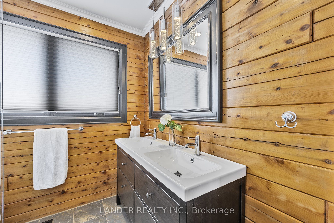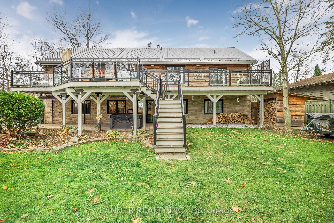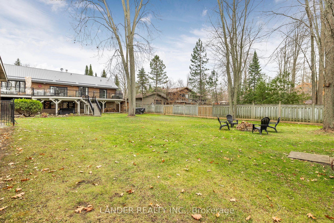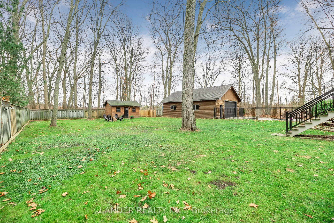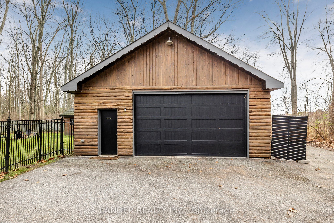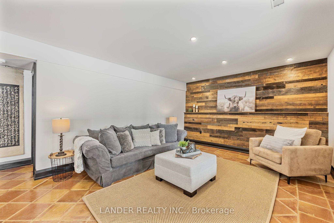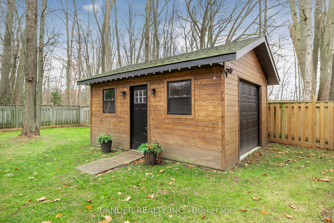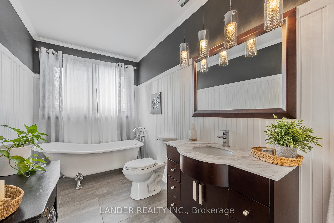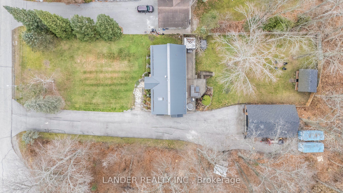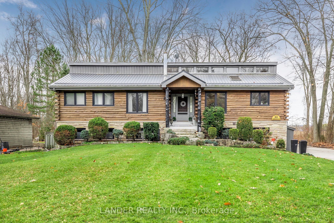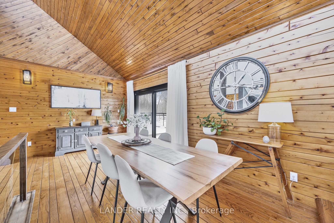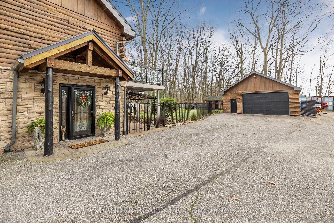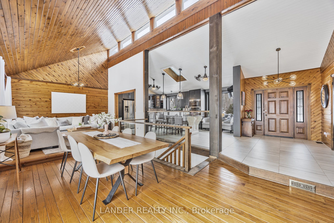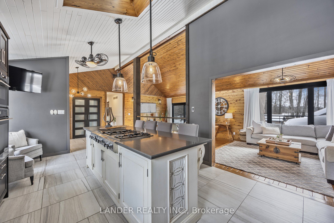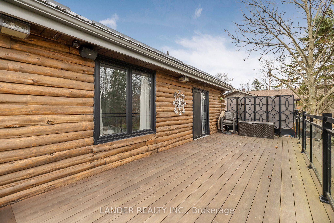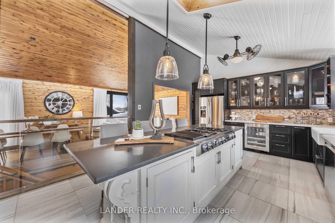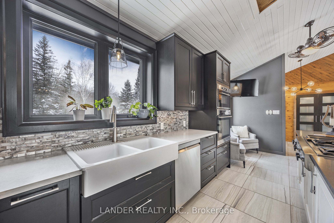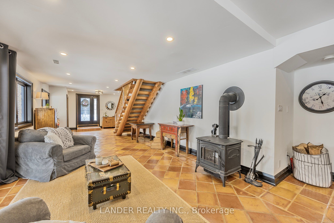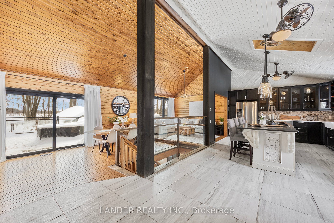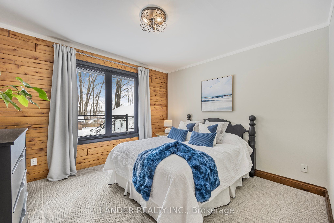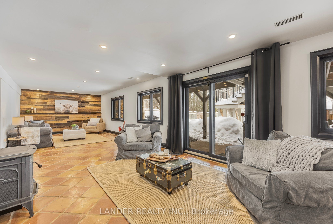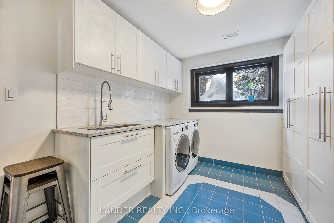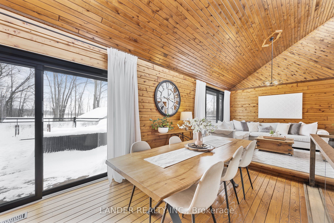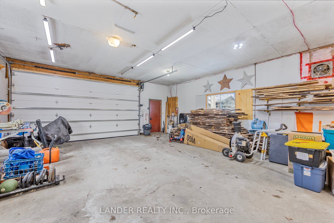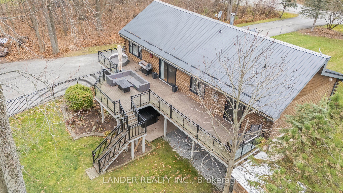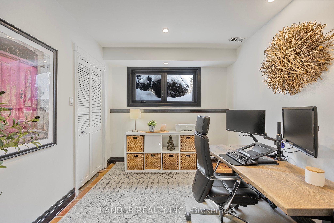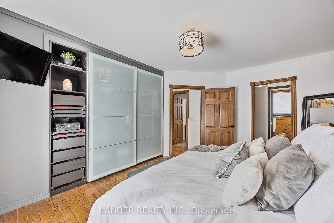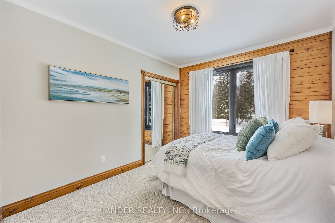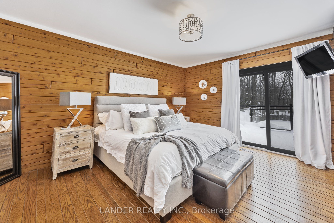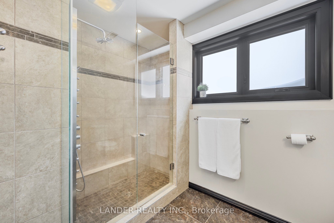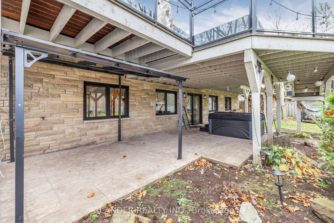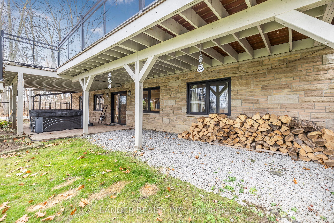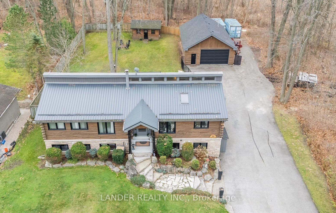
$1,699,000
Est. Payment
$6,489/mo*
*Based on 20% down, 4% interest, 30-year term
Listed by LANDER REALTY INC.
Detached•MLS #N11982552•New
Price comparison with similar homes in East Gwillimbury
Compared to 9 similar homes
5.4% Higher↑
Market Avg. of (9 similar homes)
$1,612,556
Note * Price comparison is based on the similar properties listed in the area and may not be accurate. Consult licences real estate agent for accurate comparison
Room Details
| Room | Features | Level |
|---|---|---|
Kitchen 3.95 × 3.57 m | Centre IslandQuartz CounterStainless Steel Appl | Main |
Living Room 4.2 × 3.99 m | Large WindowHardwood FloorVaulted Ceiling(s) | Main |
Dining Room 4.68 × 3.99 m | W/O To DeckHardwood FloorVaulted Ceiling(s) | Main |
Primary Bedroom 4.76 × 3.74 m | 4 Pc EnsuiteW/O To DeckB/I Closet | Main |
Bedroom 2 3.68 × 3.43 m | Large ClosetLarge WindowOverlooks Backyard | Main |
Bedroom 3 3.39 × 3.01 m | Large ClosetLarge WindowOverlooks Frontyard | Main |
Client Remarks
Escape to Nature Without Leaving Convenience Behind! Tucked away at the end of a quiet cul-de-sac, this stunning 3 + 2 bedroom, 3 bath custom log home with 20' x 46' detached workshop is a private retreat surrounded by mature trees, yet just minutes from Newmarket & steps from the marina. If you crave space, serenity, & a deep connection to nature, this is the home you've been waiting for. With over 3,000 sq. ft. of finished living space, this home is designed for both comfort & connection. From the moment you step inside, you're greeted by soaring ceilings, an open-concept design, & walls of windows that flood the space with natural light, bringing the outdoors in. The designer kitchen is a showstopper, perfect for entertaining, with high-end finishes & a seamless flow into the living & dining areas. The primary suite is your personal sanctuary, featuring a spa-like ensuite and a private walkout to the deck. And not just any deck this massive IPE deck with sleek glass railings is the ultimate space for morning coffee, summer BBQs, or simply soaking in the peace & quiet of your private backyard wrapped in towering trees with views of the river. Two additional bedrooms on the main floor provide space for family or guests. The walkout lower level is an entertainer's dream or the perfect setup for multi-generational living. With two more bedrooms, a massive family room, a stylish 3-piece bath, & a stunning laundry room, there's room for everyone to spread out and enjoy. But wait until you see the 20 x 46' heated and insulated garage/workshop, a dream space for hobbyists, entrepreneurs, or anyone needing serious storage & loft space. This home isn't just a place to live, it's a lifestyle. Whether you're hiking the nearby trails, boating at the marina, or simply unwinding in your private backyard oasis, you'll experience the best of country living with city conveniences just minutes away. Tons of upgrades. Don't miss this rare opportunity to own a piece of paradise!
About This Property
33 Morgans Road, East Gwillimbury, L9N 0E7
Home Overview
Basic Information
Walk around the neighborhood
33 Morgans Road, East Gwillimbury, L9N 0E7
Shally Shi
Sales Representative, Dolphin Realty Inc
English, Mandarin
Residential ResaleProperty ManagementPre Construction
Mortgage Information
Estimated Payment
$0 Principal and Interest
 Walk Score for 33 Morgans Road
Walk Score for 33 Morgans Road

Book a Showing
Tour this home with Shally
Frequently Asked Questions
Can't find what you're looking for? Contact our support team for more information.
Check out 100+ listings near this property. Listings updated daily
See the Latest Listings by Cities
1500+ home for sale in Ontario

Looking for Your Perfect Home?
Let us help you find the perfect home that matches your lifestyle
