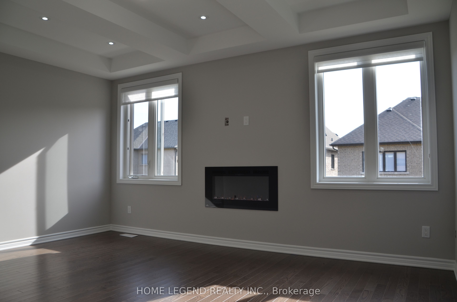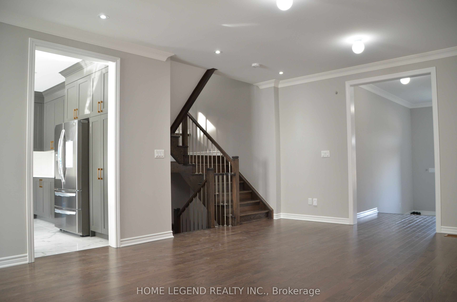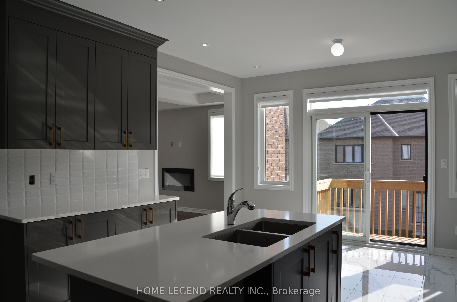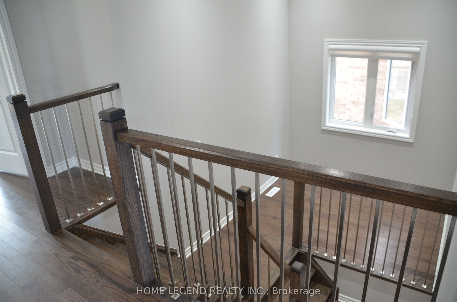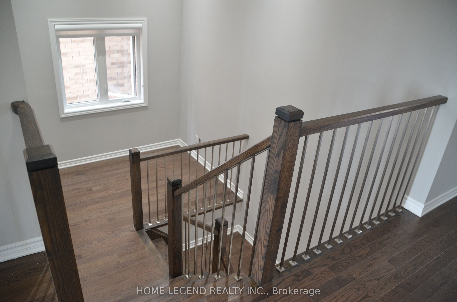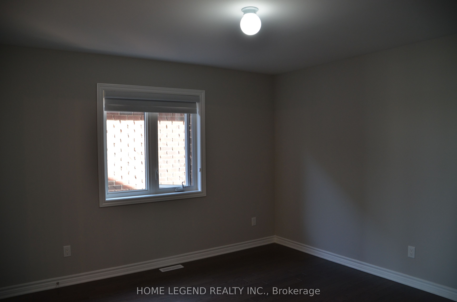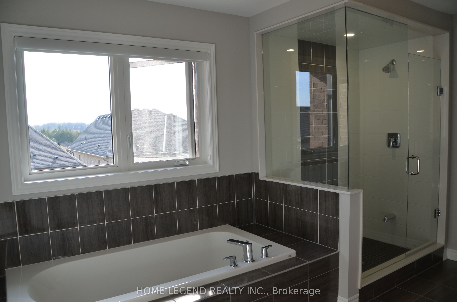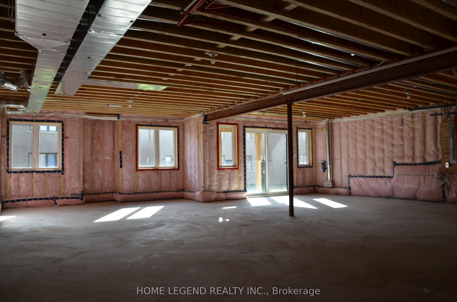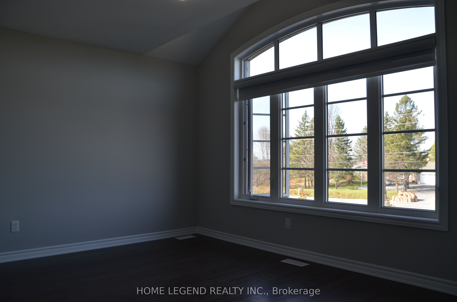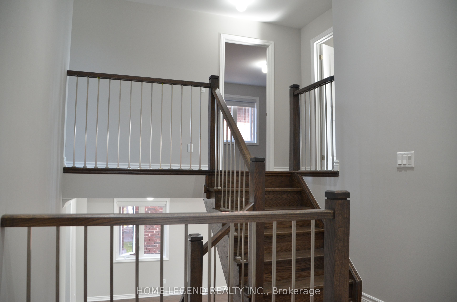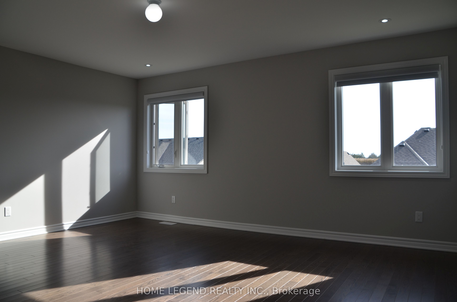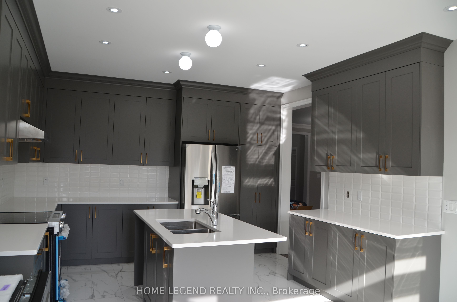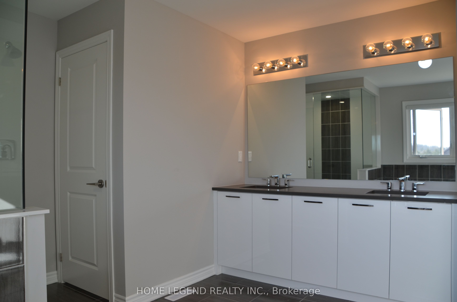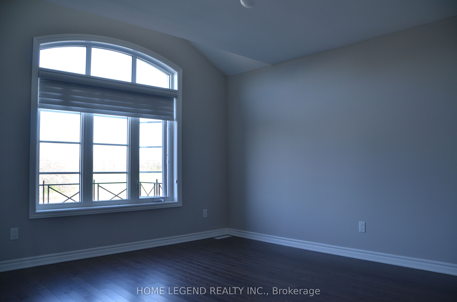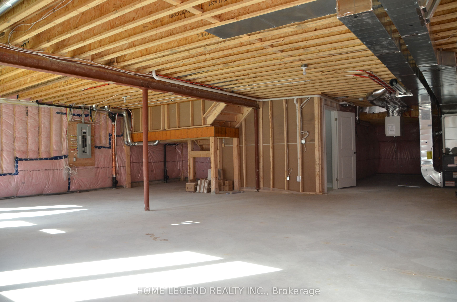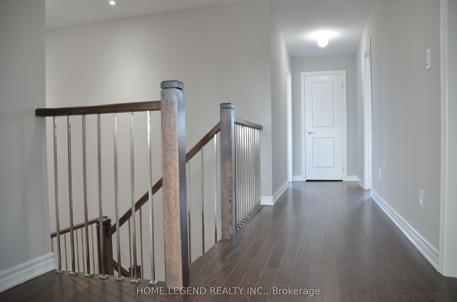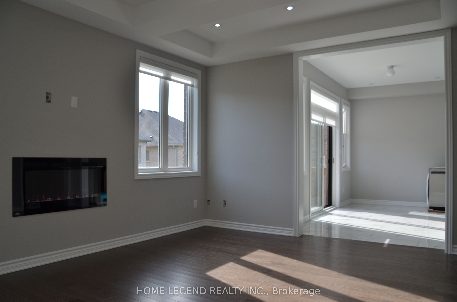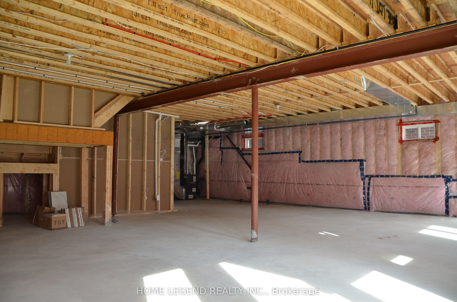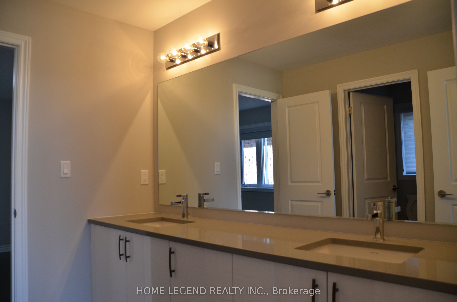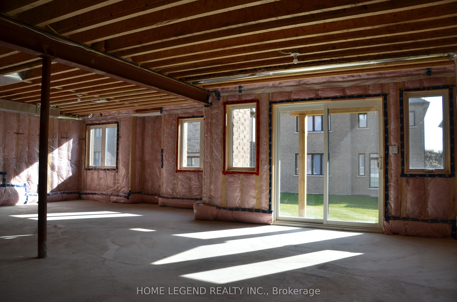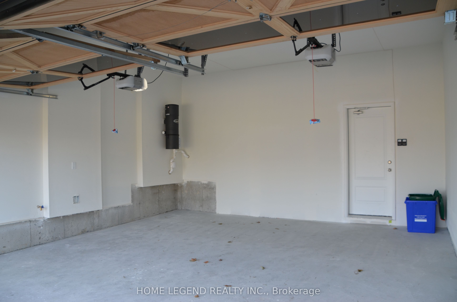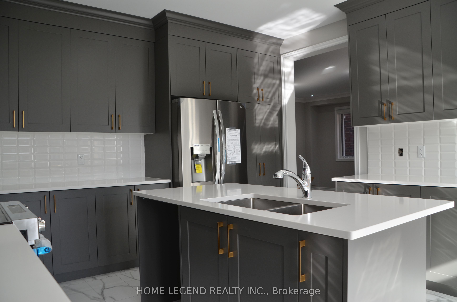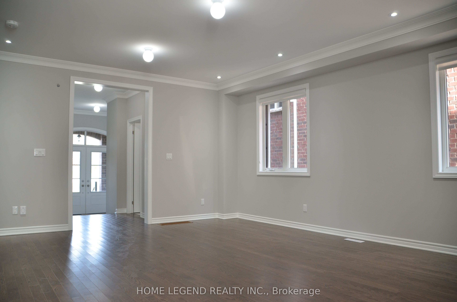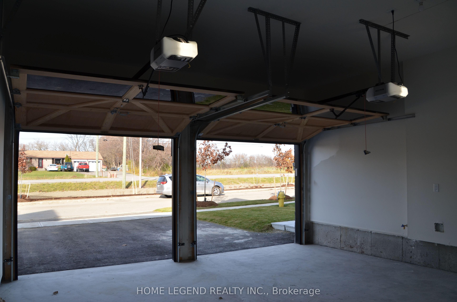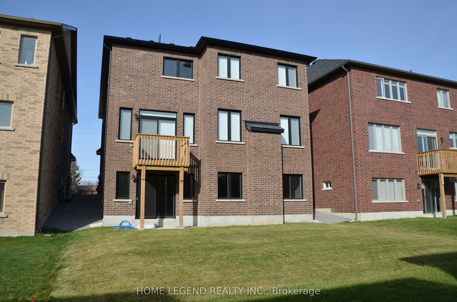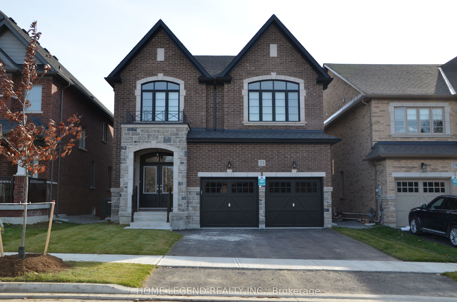
$3,900 /mo
Listed by HOME LEGEND REALTY INC.
Detached•MLS #N12063855•New
Room Details
| Room | Features | Level |
|---|---|---|
Dining Room 4.88 × 3.03 m | Hardwood FloorCombined w/Living | Main |
Living Room 4.88 × 3.15 m | Hardwood FloorCombined w/Dining | Main |
Kitchen 4.11 × 3.35 m | Granite CountersCrown MouldingStainless Steel Sink | Main |
Primary Bedroom 4.88 × 4.27 m | Hardwood Floor5 Pc Ensuite | Second |
Bedroom 2 3.66 × 3.66 m | Hardwood Floor4 Pc Bath | Second |
Bedroom 3 4.28 × 3.66 m | Hardwood Floor4 Pc Bath | Second |
Client Remarks
Well Maintained Home For Lease! 2837 Sq Ft With Over-Grade Walk-Out Basement. Upgraded Outstanding Kitchen Cabinets & Granite Countertop, Linear Fireplace & Coffered Ceiling In Family Room, Hardwood Floor For All Rooms, Solid Stainless Steel Railing, Built-In Wall Cubby Shelves In Some Shower, Granite Countertops & Under Mounted Rectangular Sinks For All Bedrooms. 10 Min To Hwy404 & Go Stn, 15 Min To Costco/Walmart/Upper Canada Mall, 20 Min To Hwy400. ** S/S Fridge, Range Hood, Dishwasher, Washer And Dryer, Central Air-Conditioning, Central Vacuum System And Hot Water Tank (Rental). **
About This Property
31 Carondale Square, East Gwillimbury, L9N 0X6
Home Overview
Basic Information
Walk around the neighborhood
31 Carondale Square, East Gwillimbury, L9N 0X6
Shally Shi
Sales Representative, Dolphin Realty Inc
English, Mandarin
Residential ResaleProperty ManagementPre Construction
 Walk Score for 31 Carondale Square
Walk Score for 31 Carondale Square

Book a Showing
Tour this home with Shally
Frequently Asked Questions
Can't find what you're looking for? Contact our support team for more information.
Check out 100+ listings near this property. Listings updated daily
See the Latest Listings by Cities
1500+ home for sale in Ontario

Looking for Your Perfect Home?
Let us help you find the perfect home that matches your lifestyle
