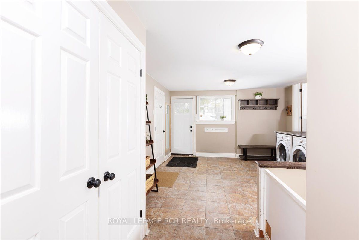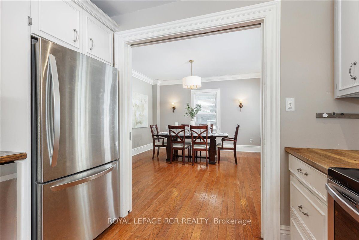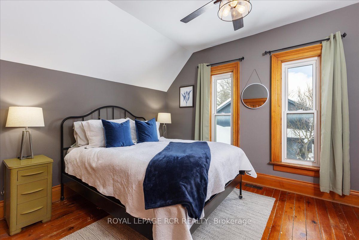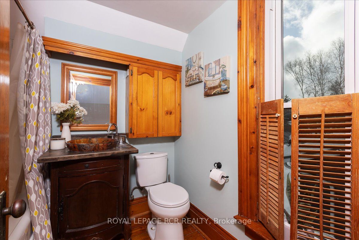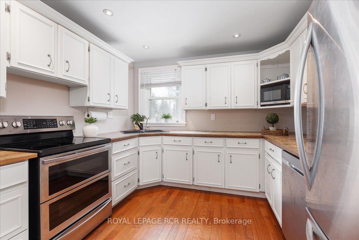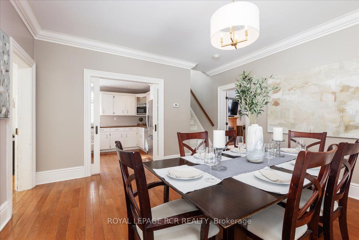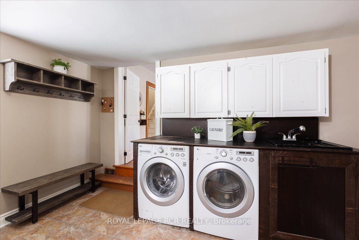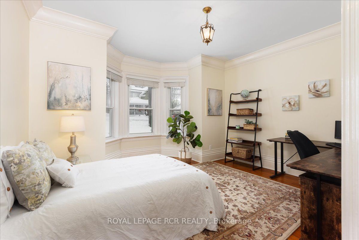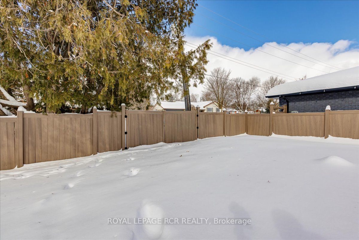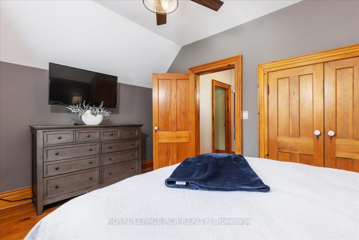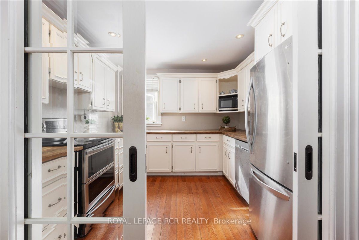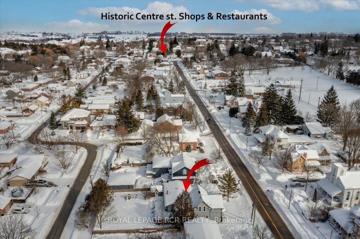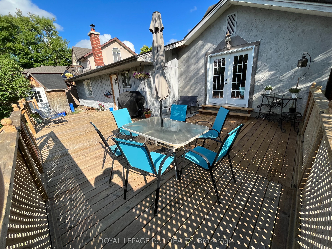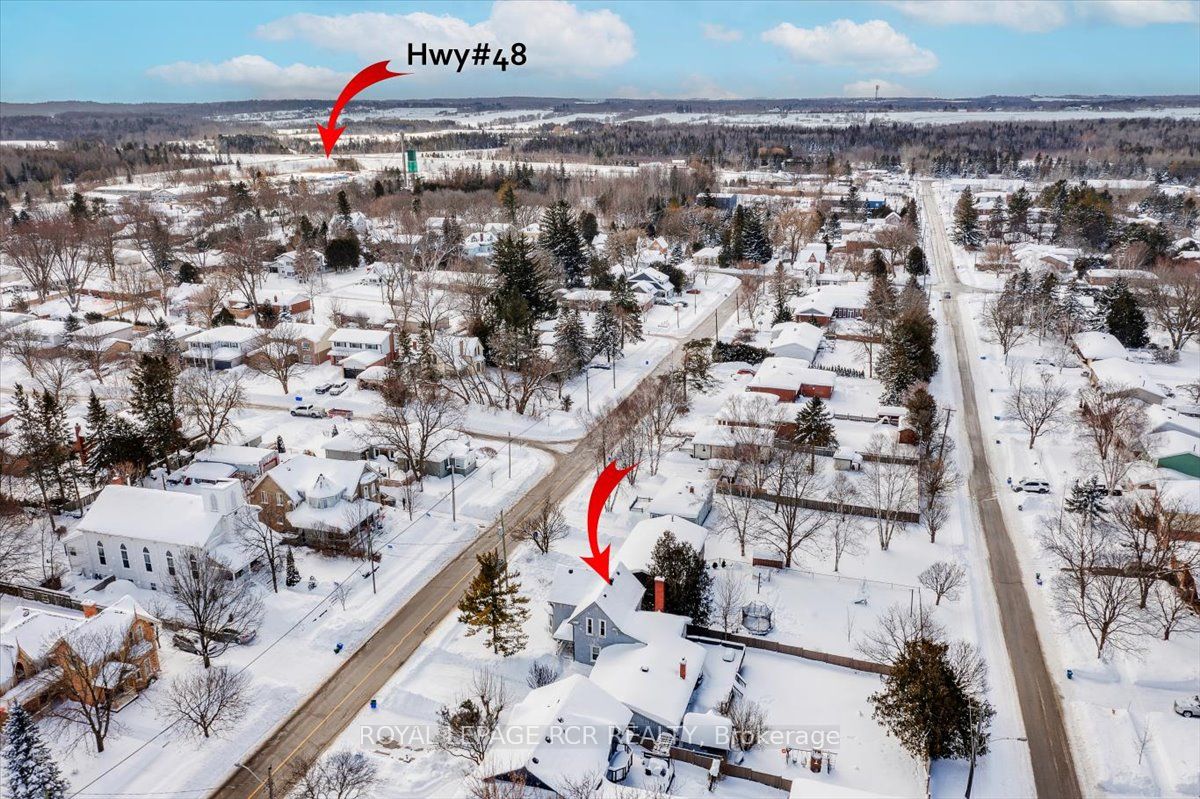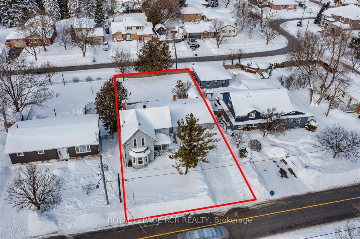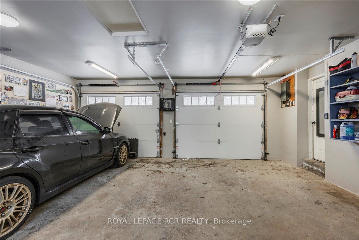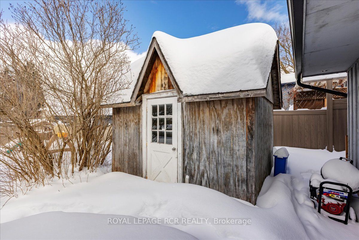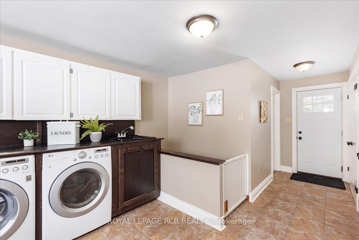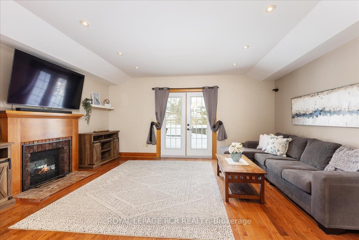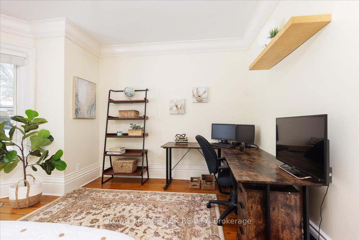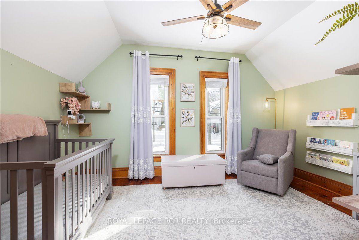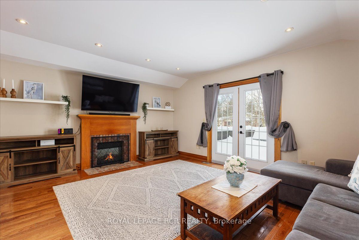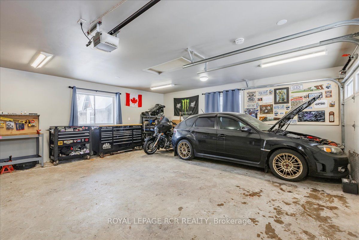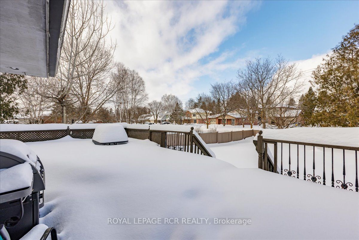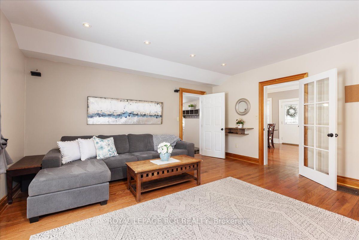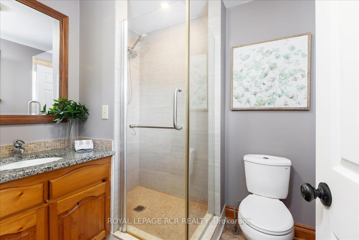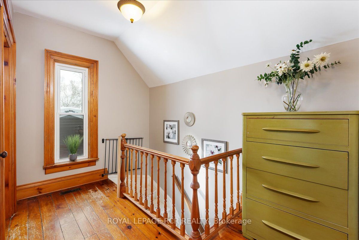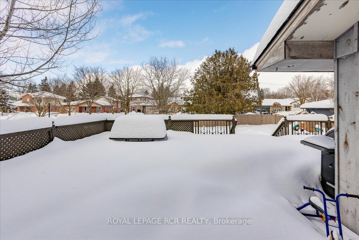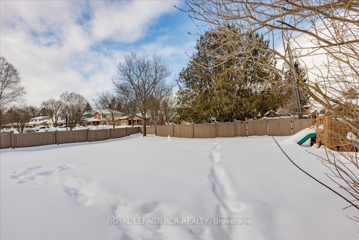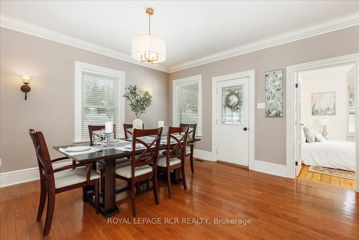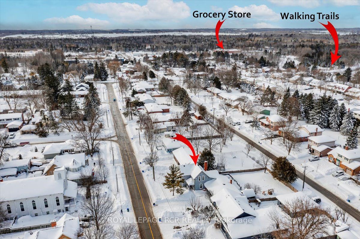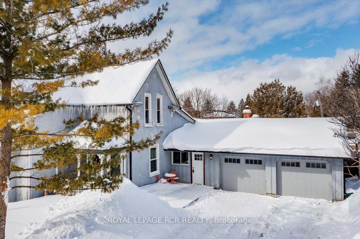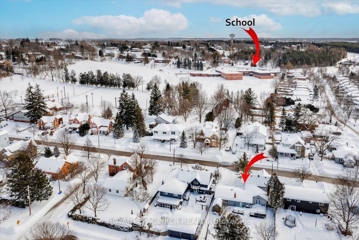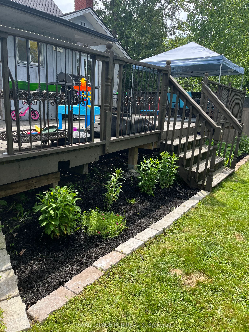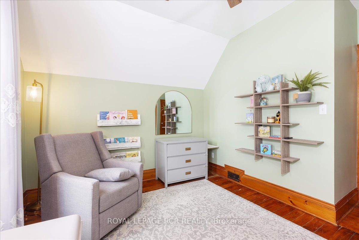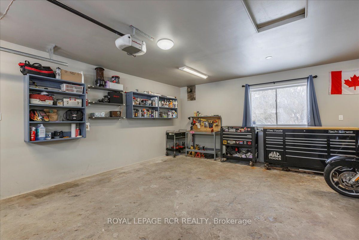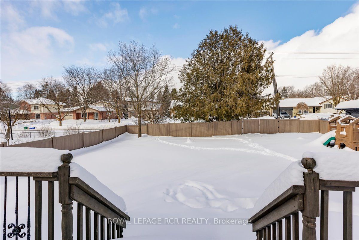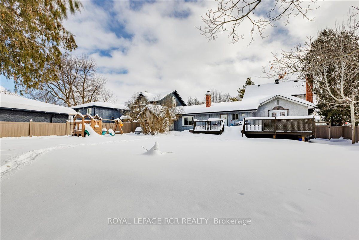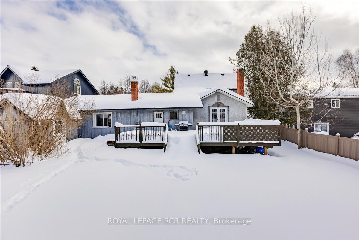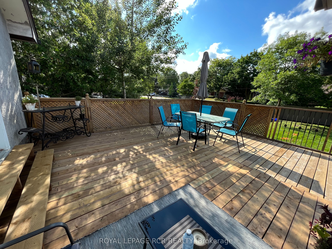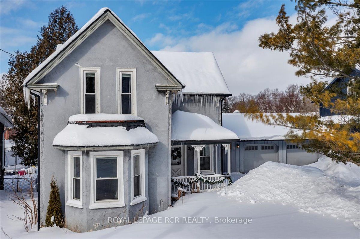
$899,000
Est. Payment
$3,434/mo*
*Based on 20% down, 4% interest, 30-year term
Listed by ROYAL LEPAGE RCR REALTY
Detached•MLS #N12044619•New
Price comparison with similar homes in East Gwillimbury
Compared to 12 similar homes
-21.2% Lower↓
Market Avg. of (12 similar homes)
$1,140,392
Note * Price comparison is based on the similar properties listed in the area and may not be accurate. Consult licences real estate agent for accurate comparison
Room Details
| Room | Features | Level |
|---|---|---|
Kitchen 3.12 × 3 m | Hardwood FloorPocket DoorsPot Lights | Main |
Dining Room 4.42 × 4.22 m | Hardwood FloorOpen ConceptCrown Moulding | Main |
Living Room 5.22 × 4.84 m | Hardwood FloorW/O To DeckPot Lights | Main |
Living Room 5.22 × 4.84 m | Hardwood FloorW/O To DeckPot Lights | Main |
Primary Bedroom 4.24 × 3.12 m | Hardwood FloorDouble ClosetLarge Window | Upper |
Bedroom 2 4.24 × 3.05 m | Hardwood FloorClosetLarge Window | Upper |
Client Remarks
Remarkably cared for detached home sitting on a 66ft x 133ft lot with a brand new composite fence (35K) with separate back street access to backyard from double gate, perfect for the extra toys or vehicles. The entrance of the home features a huge mud room with main floor laundry, 3 pc bath, and entry to insulated 2 car heated garage freshly painted with brand new garage doors and lots of windows for natural light. The main level features a large living room with hardwood floors, pot lights, and walk-out to newly boarded deck perfect for entertaining and an open concept kitchen and dining room, also with hardwood floors, pot lights, and high ceilings with crown moulding. A guest bedroom/office is also on the main floor with tons of natural light overlooking the frontyard. The bedrooms on the upper level feature hardwood floors and closets and a 4pc bathroom. Walking distance to public school and downtown Mt. Albert including restaurants, pubs, pharmacy, Dr.'s office, and parks. Access to rear yard also available through Princess Street. New shingles including towers and vents (2023), insulated garage with new insulated garage doors with windows, 220 amp and new lighting installed in garage.
About This Property
30 Main Street, East Gwillimbury, L0G 1M0
Home Overview
Basic Information
Walk around the neighborhood
30 Main Street, East Gwillimbury, L0G 1M0
Shally Shi
Sales Representative, Dolphin Realty Inc
English, Mandarin
Residential ResaleProperty ManagementPre Construction
Mortgage Information
Estimated Payment
$0 Principal and Interest
 Walk Score for 30 Main Street
Walk Score for 30 Main Street

Book a Showing
Tour this home with Shally
Frequently Asked Questions
Can't find what you're looking for? Contact our support team for more information.
Check out 100+ listings near this property. Listings updated daily
See the Latest Listings by Cities
1500+ home for sale in Ontario

Looking for Your Perfect Home?
Let us help you find the perfect home that matches your lifestyle
