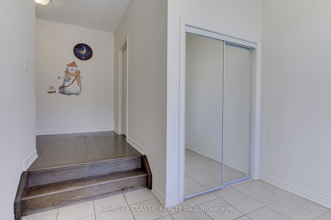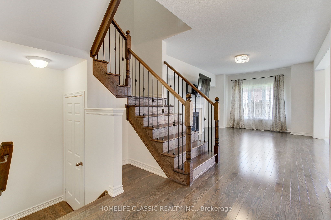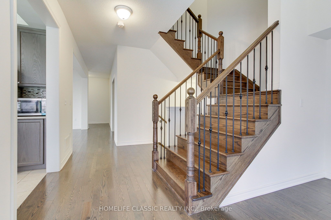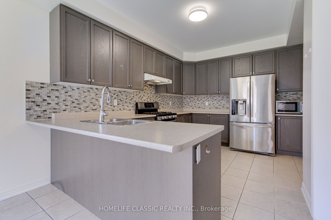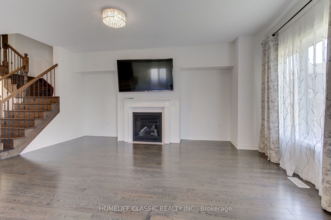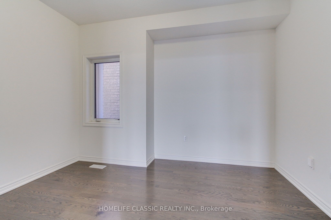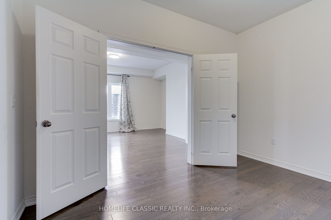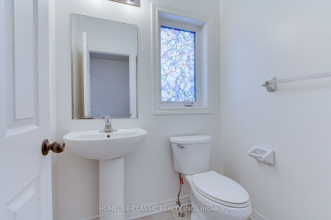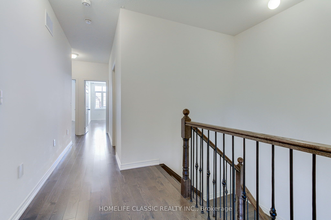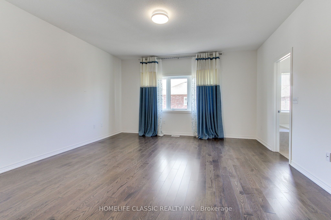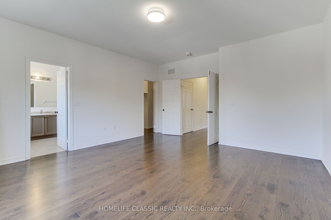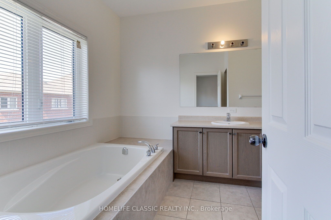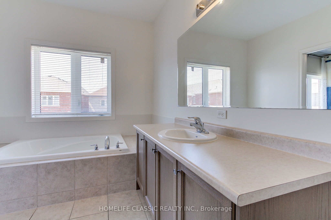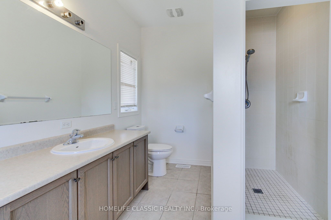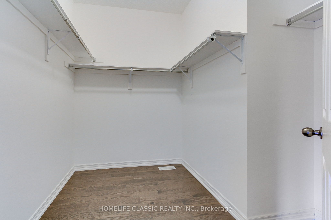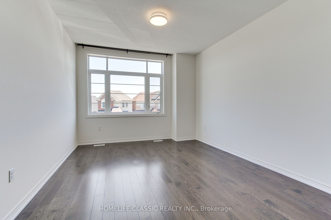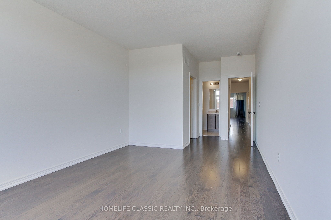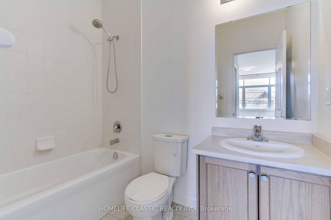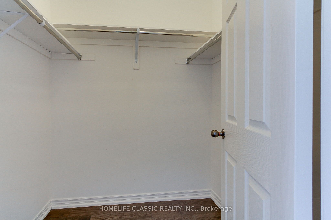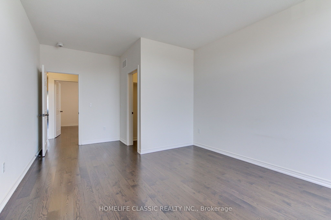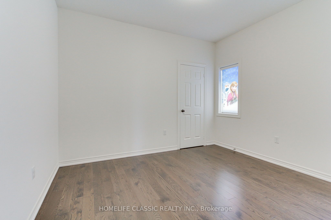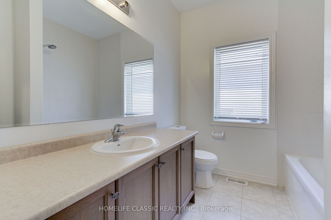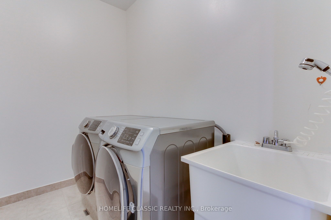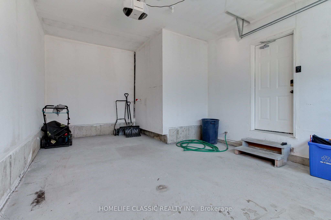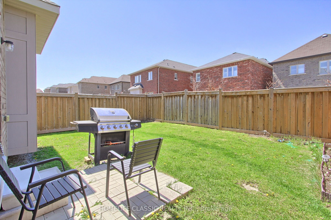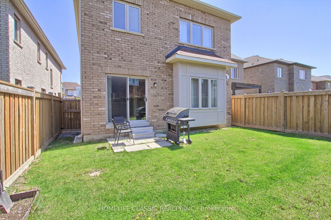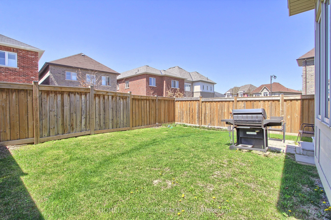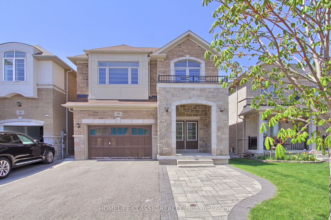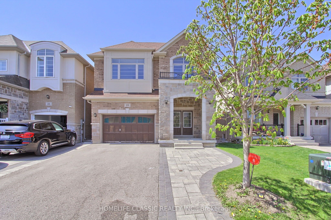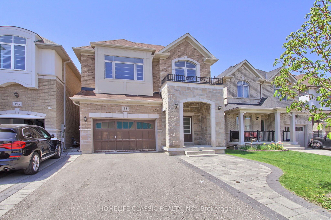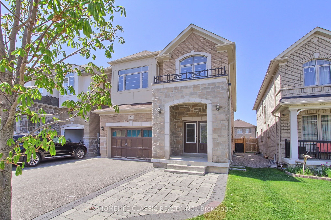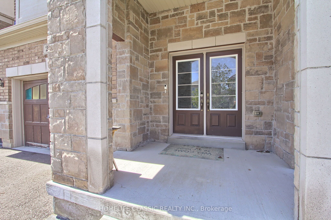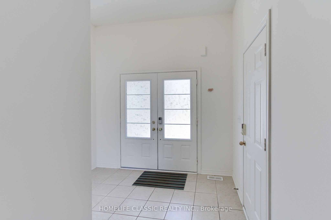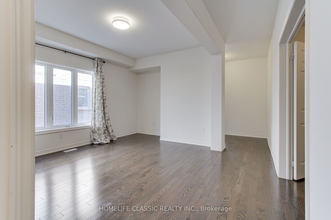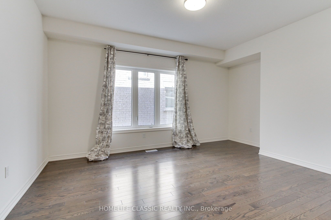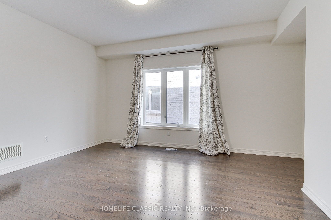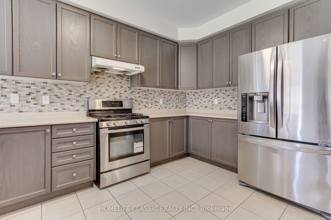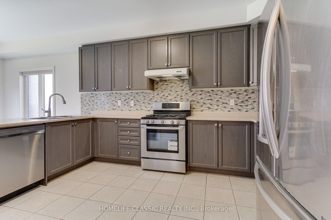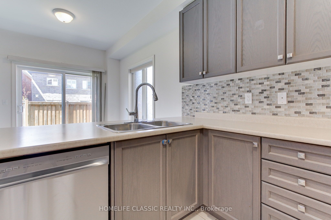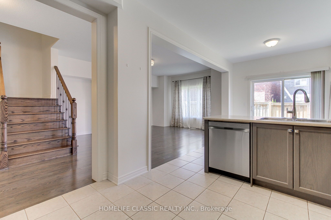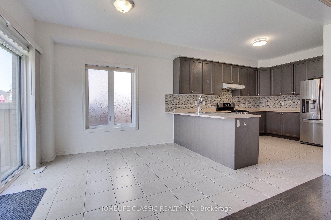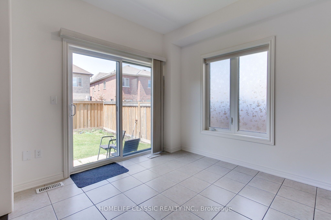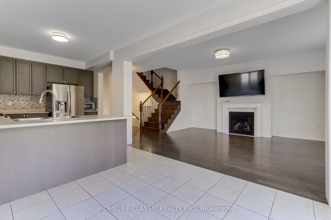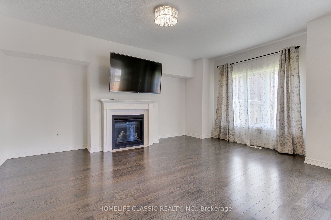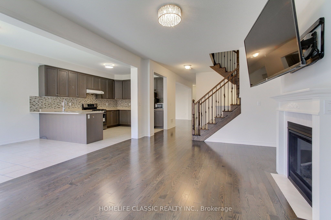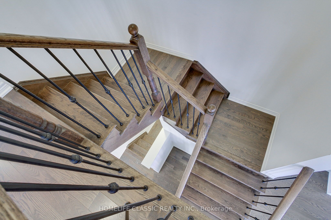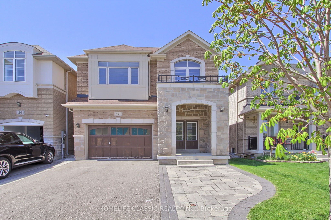
$3,400 /mo
Listed by HOMELIFE CLASSIC REALTY INC.
Detached•MLS #N12145695•New
Room Details
| Room | Features | Level |
|---|---|---|
Kitchen 3.65 × 2.74 m | Tile FloorOpen Concept | Main |
Dining Room 3.5 × 3.04 m | Main | |
Primary Bedroom 4.87 × 4.26 m | Second | |
Bedroom 2 5.48 × 3.35 m | Second | |
Bedroom 3 5.48 × 3.35 m | Second | |
Bedroom 4 3.2 × 3.04 m | Second |
Client Remarks
Welcome To 28 John Moore Rd. Detached Home 4 Bedrooms, 4 Bathrooms, Located In Most Desirable Neighborhood In Sharon Village, Open Concept, Dark Hardwood Floors On Main Floor, Huge Kitchen With Center Island + Granite Counter Top, Smooth Ceiling Thru-Out. Close To Schools, Parks, Hwy 404,Shopping & East Gwillimbury Go Station.
About This Property
28 John Moore Road, East Gwillimbury, L9N 0P4
Home Overview
Basic Information
Walk around the neighborhood
28 John Moore Road, East Gwillimbury, L9N 0P4
Shally Shi
Sales Representative, Dolphin Realty Inc
English, Mandarin
Residential ResaleProperty ManagementPre Construction
 Walk Score for 28 John Moore Road
Walk Score for 28 John Moore Road

Book a Showing
Tour this home with Shally
Frequently Asked Questions
Can't find what you're looking for? Contact our support team for more information.
See the Latest Listings by Cities
1500+ home for sale in Ontario

Looking for Your Perfect Home?
Let us help you find the perfect home that matches your lifestyle
