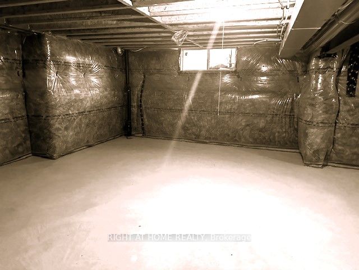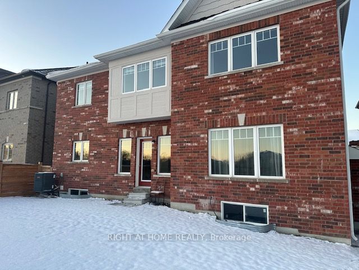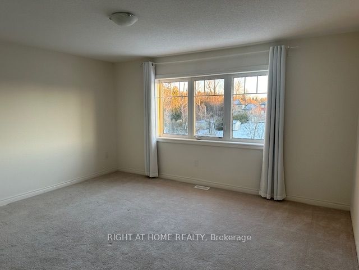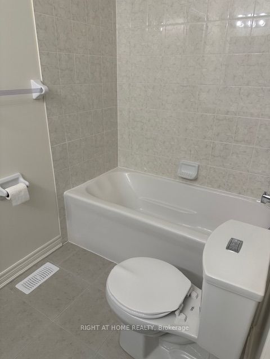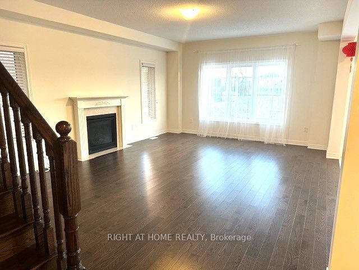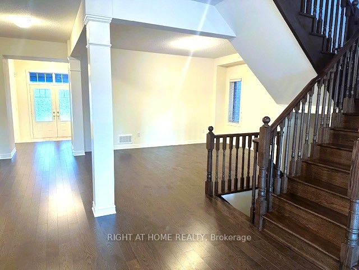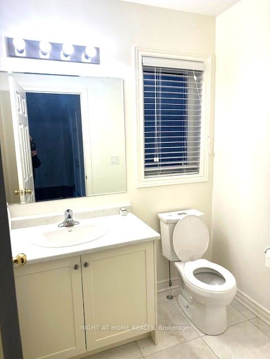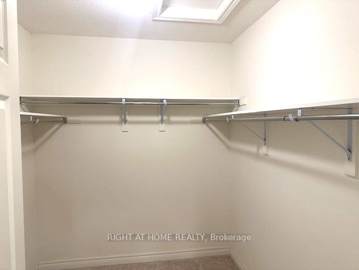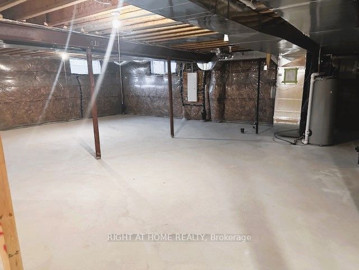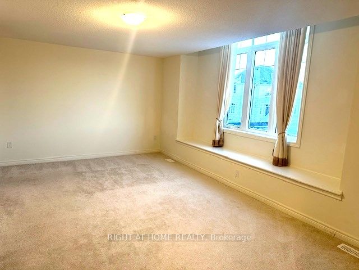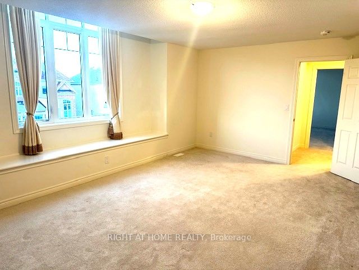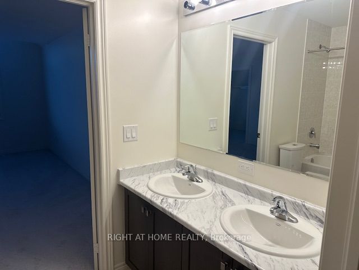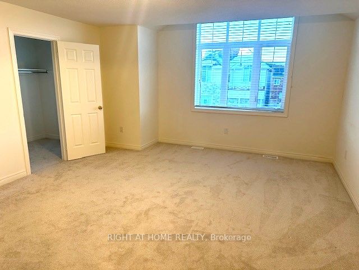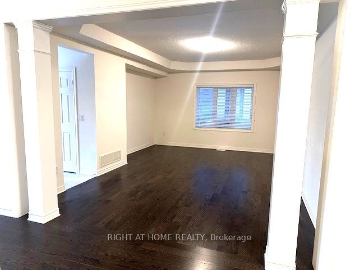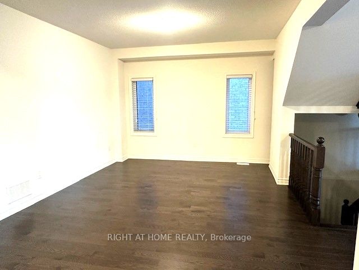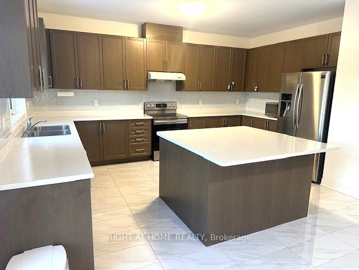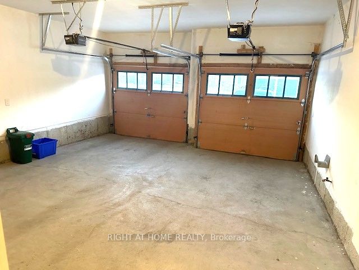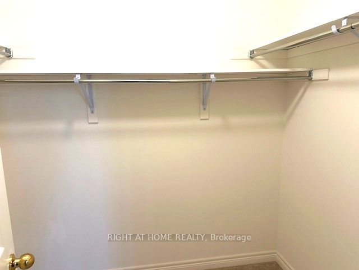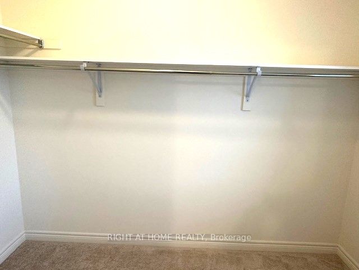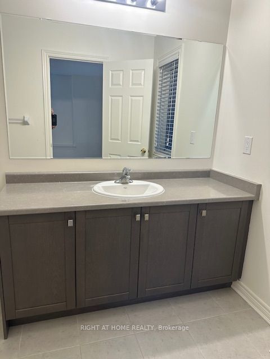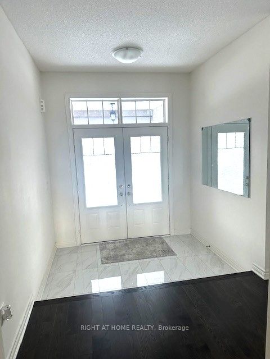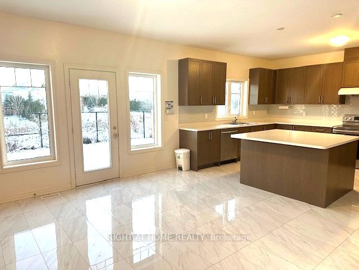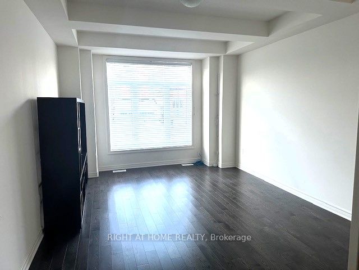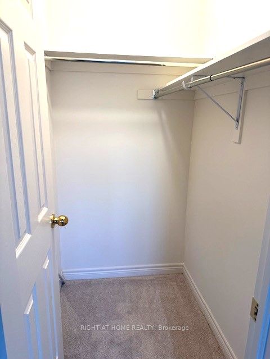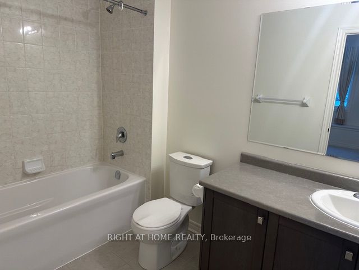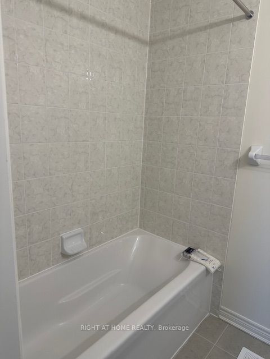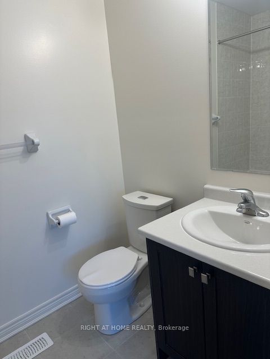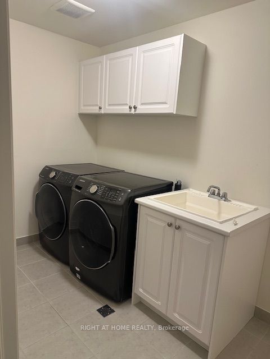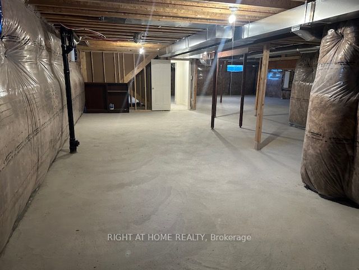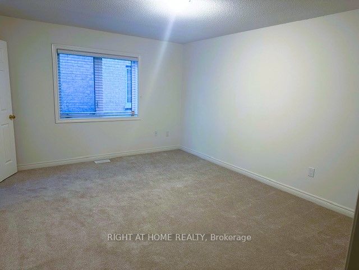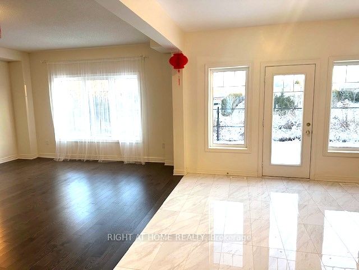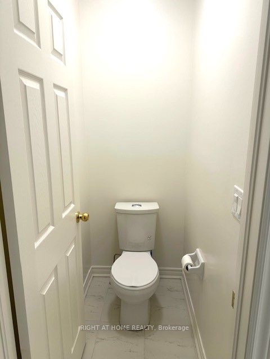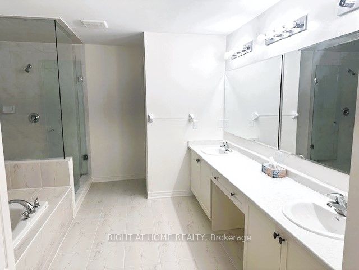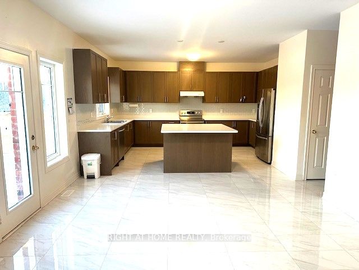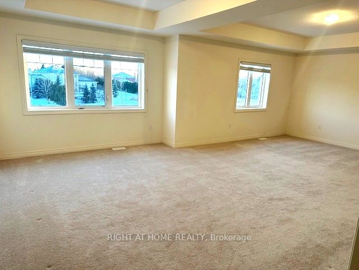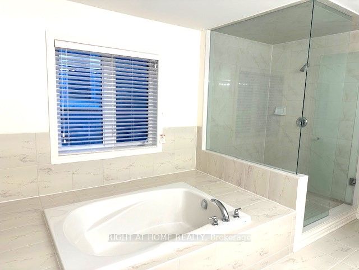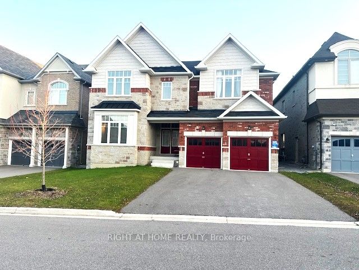
$4,700 /mo
Listed by RIGHT AT HOME REALTY
Detached•MLS #N12114494•Price Change
Room Details
| Room | Features | Level |
|---|---|---|
Living Room 4.77 × 3.96 m | Hardwood Floor | Main |
Dining Room 5.79 × 3.81 m | Hardwood Floor | Main |
Kitchen 4.87 × 3.65 m | Ceramic FloorCentre Island | Main |
Primary Bedroom 7.51 × 4.26 m | Broadloom5 Pc EnsuiteHis and Hers Closets | Second |
Bedroom 2 4.57 × 4.06 m | Broadloom4 Pc EnsuiteWalk-In Closet(s) | Second |
Bedroom 3 4.7 × 3.73 m | BroadloomSemi EnsuiteWalk-In Closet(s) | Second |
Client Remarks
Elegant Mansion Home in Sharon Village. This Executive masterpiece Estate on Cul-De-Sac boasts 4607 sqft with 9 ft ceiling on main floor. Hardwood thru out on main floor. Open kitchen with centre island. 3 Ensuites and 2 semi-Ensuites on 2nd floor. laundry on 2nd floor. Wood stairs with iron pickets, Fireplace. Tenants are responsible to register and pay all utilities including hot water tank rentat, Grass cutting, Maintain Lawn and snow removal. tenant must have his own tenant insurance. Tenants must provide proof of insurance Prior to moving in. No pet.
About This Property
27 Dr Pearson Court, East Gwillimbury, L9N 0L6
Home Overview
Basic Information
Walk around the neighborhood
27 Dr Pearson Court, East Gwillimbury, L9N 0L6
Shally Shi
Sales Representative, Dolphin Realty Inc
English, Mandarin
Residential ResaleProperty ManagementPre Construction
 Walk Score for 27 Dr Pearson Court
Walk Score for 27 Dr Pearson Court

Book a Showing
Tour this home with Shally
Frequently Asked Questions
Can't find what you're looking for? Contact our support team for more information.
See the Latest Listings by Cities
1500+ home for sale in Ontario

Looking for Your Perfect Home?
Let us help you find the perfect home that matches your lifestyle
