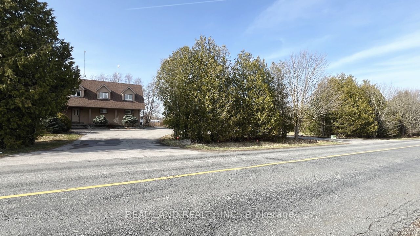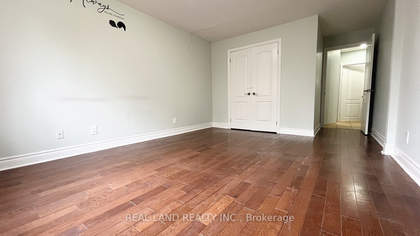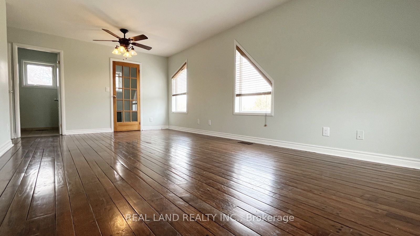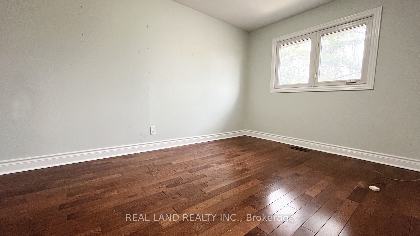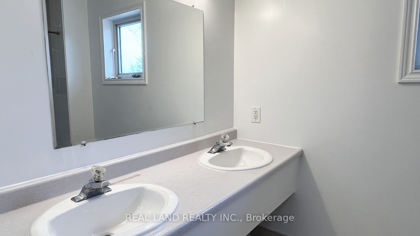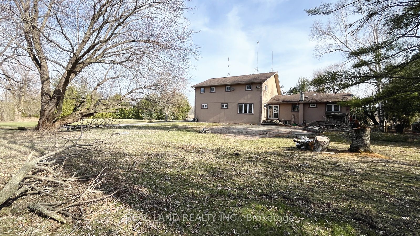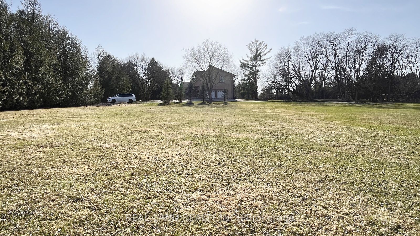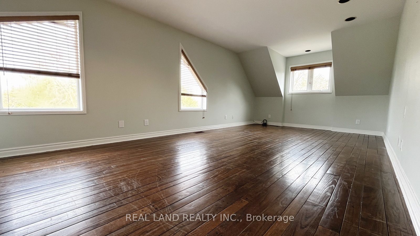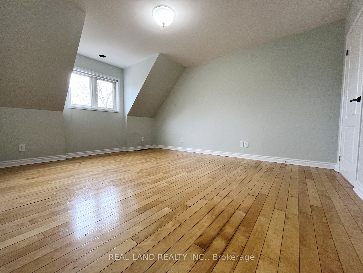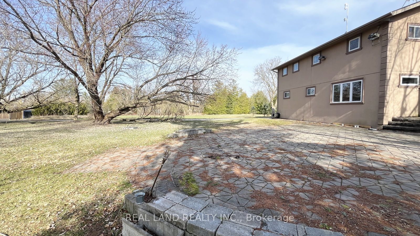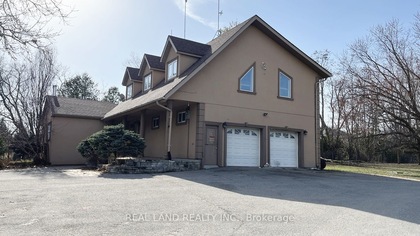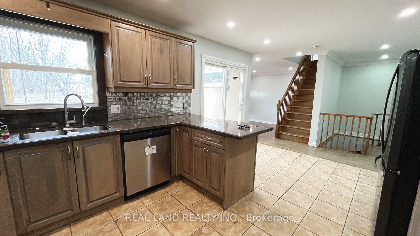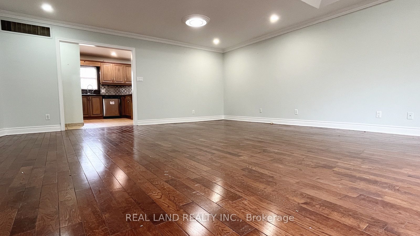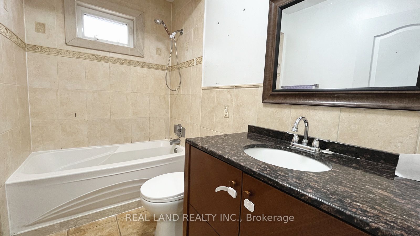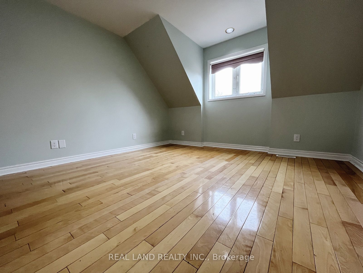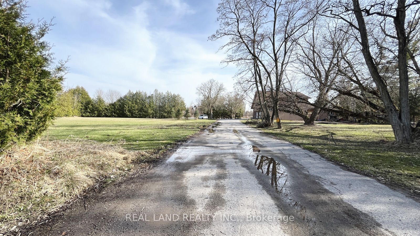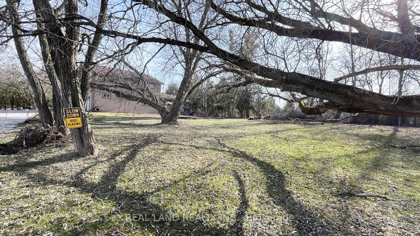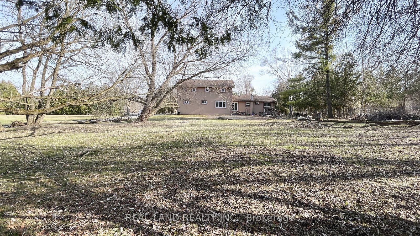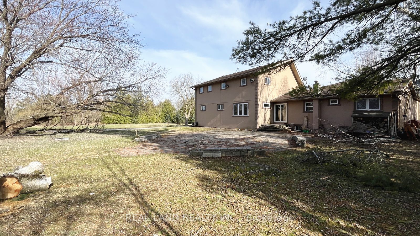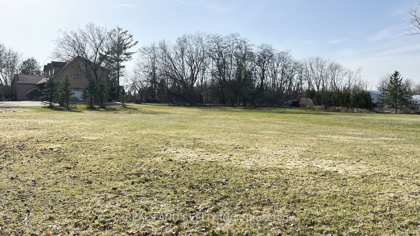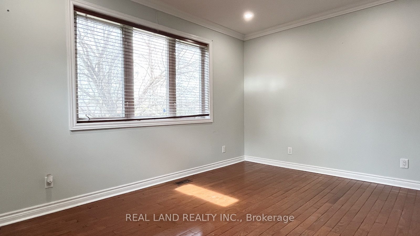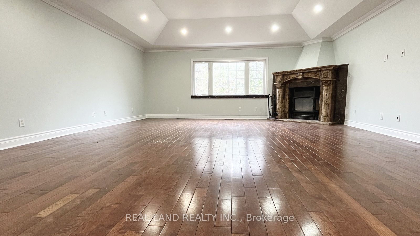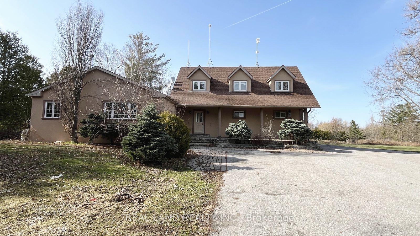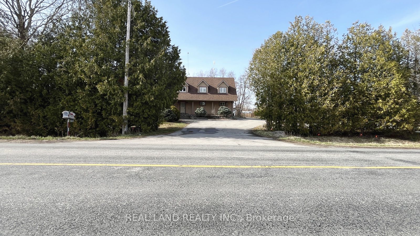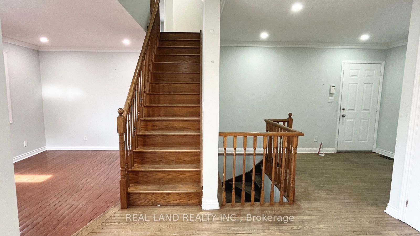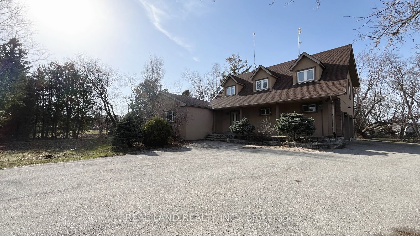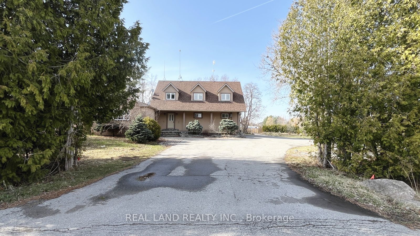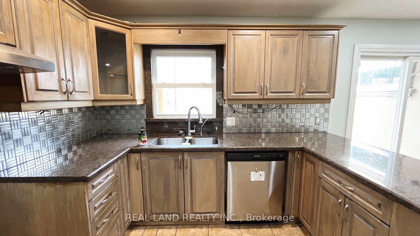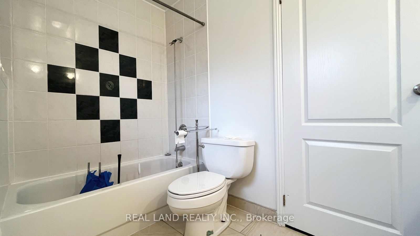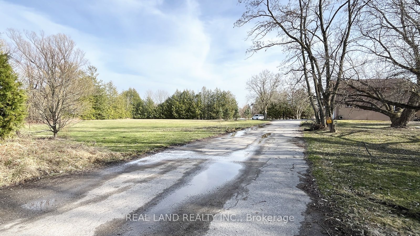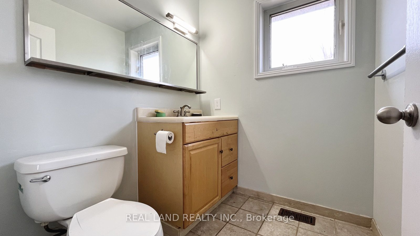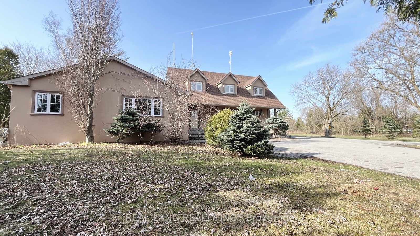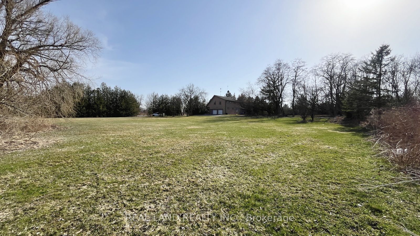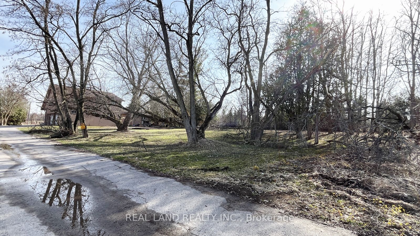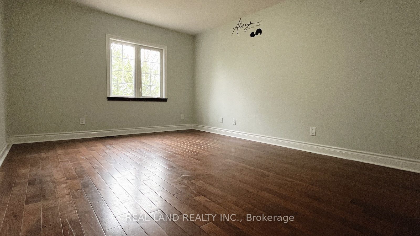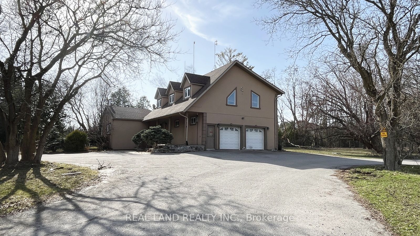
$3,500 /mo
Listed by REAL LAND REALTY INC.
Detached•MLS #N12093515•New
Room Details
| Room | Features | Level |
|---|---|---|
Dining Room 4.31 × 4.08 m | Hardwood FloorLarge WindowPot Lights | Main |
Kitchen 6.13 × 3.54 m | Eat-in KitchenGranite CountersCombined w/Br | Main |
Bedroom 4.6 × 3.57 m | Hardwood FloorWindowCloset | Main |
Bedroom 4.62 × 2.8 m | Hardwood FloorWindowCloset | Main |
Primary Bedroom 6.96 × 3.69 m | Hardwood FloorLarge Window2 Pc Ensuite | Second |
Bedroom 4.55 × 3.68 m | Hardwood FloorWindowPot Lights | Second |
Client Remarks
Welcome To This Beautiful 6Br 3Wr Detached Home Situated in Highly Demanded Area in East Gwillimbury - 3 Minutes To Hwy 404. The Entire House Has a Great Layout with 2 Br on Main Floor, 2 Car Garages and Backyard Surrounded by Trees in a Private Secured Area. Many Upgrades Including Pot Lights and Hardwood Floor Through The Entire House, Back Splash, Breakfast Island, SS Appliances in Kitchen. South Facing Building Brings Tons of Natural Lights Inside and Watch out Picture Windows Full of Greens - Balance Lifestyle of Urban and Country. Well Maintained and Cleaned Home - Move-In Ready
About This Property
2686 Holborn Road, East Gwillimbury, L0G 1R0
Home Overview
Basic Information
Walk around the neighborhood
2686 Holborn Road, East Gwillimbury, L0G 1R0
Shally Shi
Sales Representative, Dolphin Realty Inc
English, Mandarin
Residential ResaleProperty ManagementPre Construction
 Walk Score for 2686 Holborn Road
Walk Score for 2686 Holborn Road

Book a Showing
Tour this home with Shally
Frequently Asked Questions
Can't find what you're looking for? Contact our support team for more information.
See the Latest Listings by Cities
1500+ home for sale in Ontario

Looking for Your Perfect Home?
Let us help you find the perfect home that matches your lifestyle
