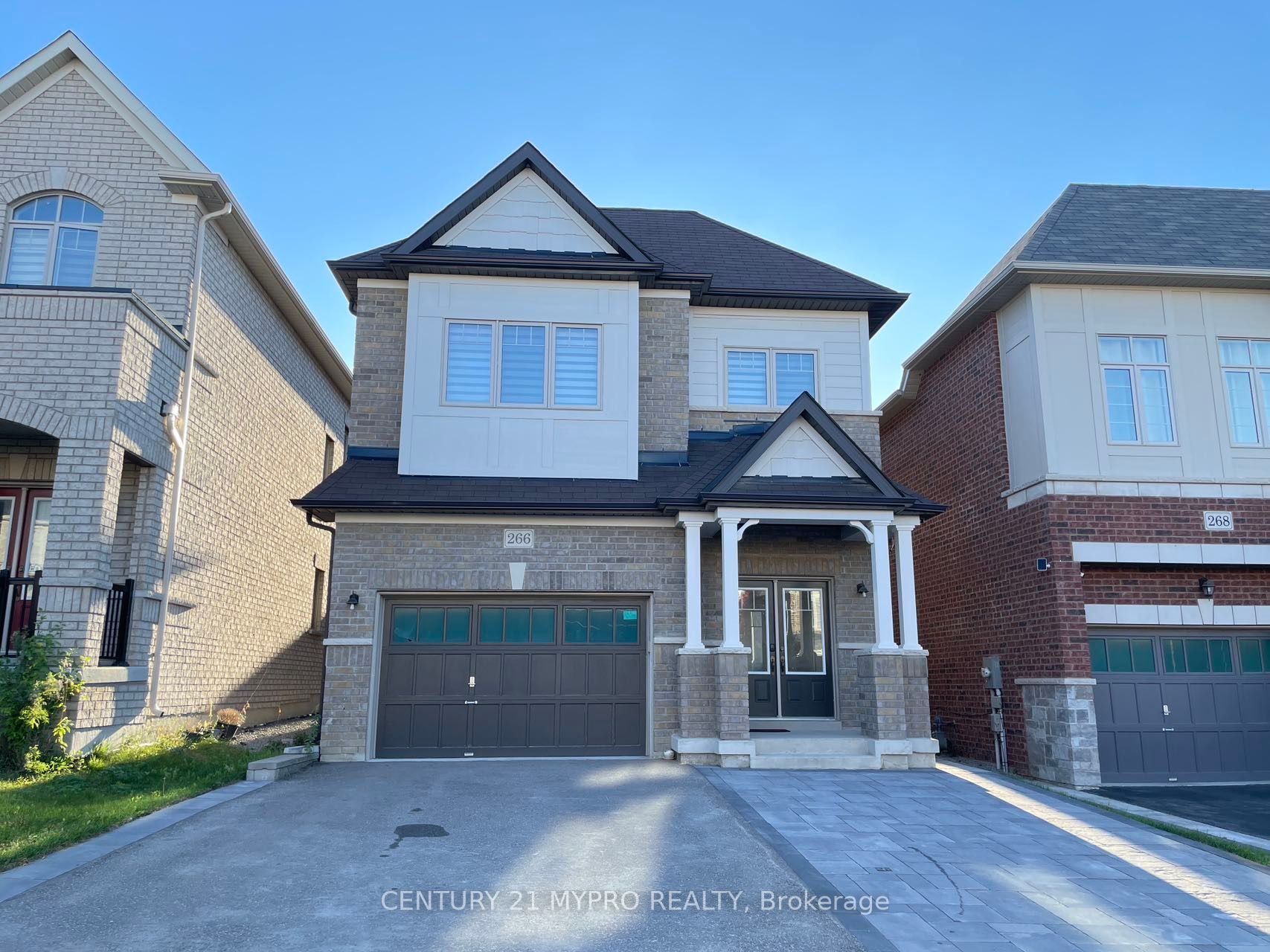
$3,600 /mo
Listed by CENTURY 21 MYPRO REALTY
Detached•MLS #N12065661•New
Room Details
| Room | Features | Level |
|---|---|---|
Dining Room 3.61 × 2.72 m | Hardwood FloorWindow | Main |
Kitchen 7.29 × 2.92 m | Breakfast BarOpen ConceptB/I Appliances | Main |
Primary Bedroom 5.03 × 4.62 m | Combined w/Sitting4 Pc EnsuiteWalk-In Closet(s) | Second |
Primary Bedroom 6.01 × 3.56 m | Broadloom4 Pc EnsuiteWalk-In Closet(s) | Second |
Bedroom 3 5.1 × 3.61 m | BroadloomSemi EnsuiteCloset | Second |
Bedroom 4 3.07 × 3.51 m | BroadloomSemi EnsuiteWalk-In Closet(s) | Second |
Client Remarks
Absolutely Stunning Upgraded Detached Home,4 Spacious Bedrms 4 Washrms, located in the Sought-after Sharon Community. Top-tier Finishes With $$$ Upgrades: Front Interlocking,9 ft Ceiling, main floor Library/Office Perfect for Working From Home, Mondern Zebra Blinds, Upgraded Hardwood Staircase,Hardwood Flooring(main flr). Huge Open Concept Great Room is An Entertainer's Paradise featuring a Romantic Fireplace and Breathtaking Garden Views. The upgraded Gourmet Kitchen is A chef's dream, Wet Bar, S/s Appliances, Premium Cabinetry. Bright and Inviting Breakfast Area W/O to the Deck Overlooking the Garden. The biggest Primary Bedroom as a Luxurious Retreat boasts a large Walk-In Closet, a Cozy Sitting Area, and a Spa-like 4-piece Ensuite featuring Bath Tub+W/I Shower!2nd floor Laundry. Upgraded High-Quality Tiles in kitchen&Foyer.
About This Property
266 Sharon Creek Drive, East Gwillimbury, L9N 0P5
Home Overview
Basic Information
Walk around the neighborhood
266 Sharon Creek Drive, East Gwillimbury, L9N 0P5
Shally Shi
Sales Representative, Dolphin Realty Inc
English, Mandarin
Residential ResaleProperty ManagementPre Construction
 Walk Score for 266 Sharon Creek Drive
Walk Score for 266 Sharon Creek Drive

Book a Showing
Tour this home with Shally
Frequently Asked Questions
Can't find what you're looking for? Contact our support team for more information.
See the Latest Listings by Cities
1500+ home for sale in Ontario

Looking for Your Perfect Home?
Let us help you find the perfect home that matches your lifestyle
