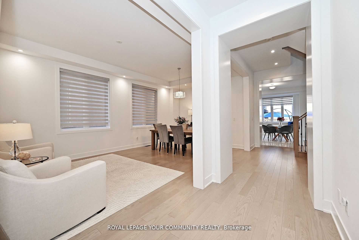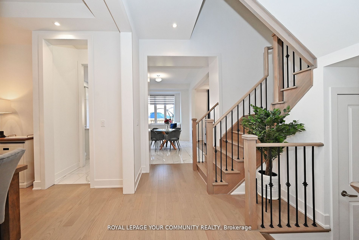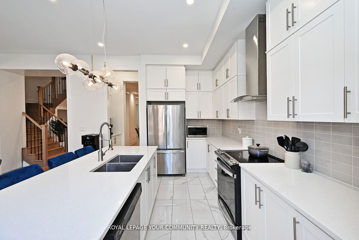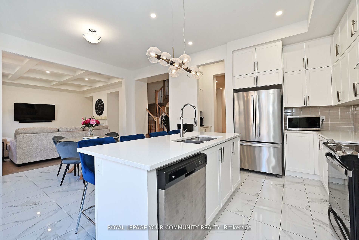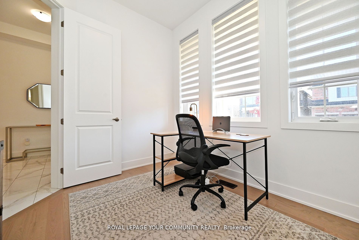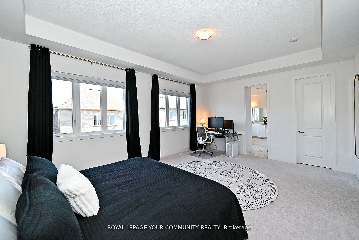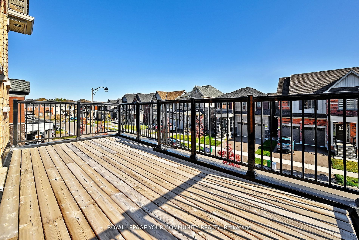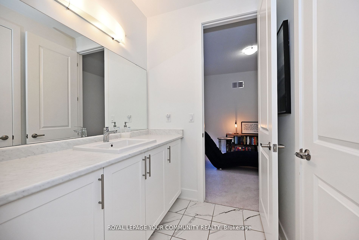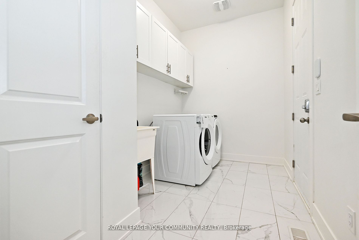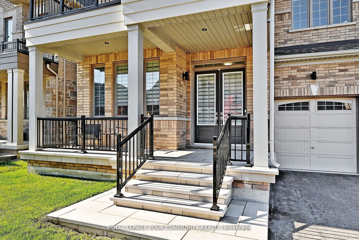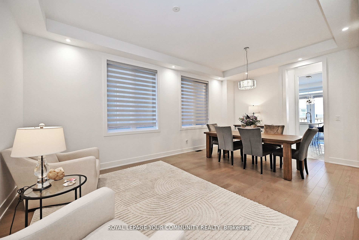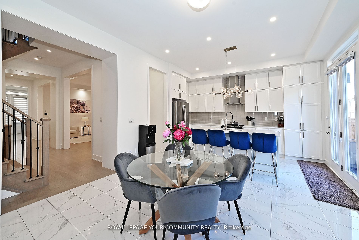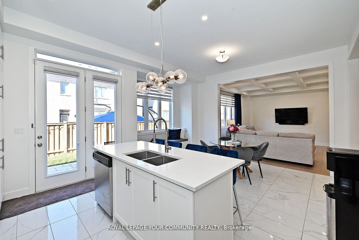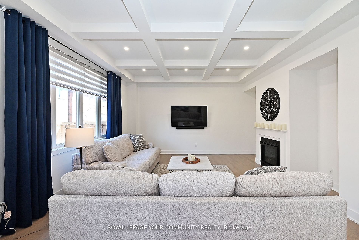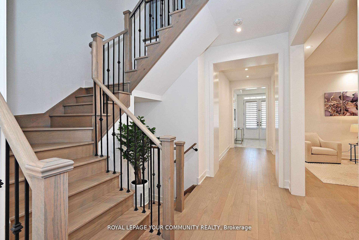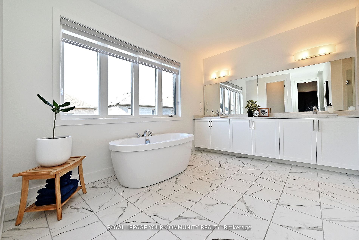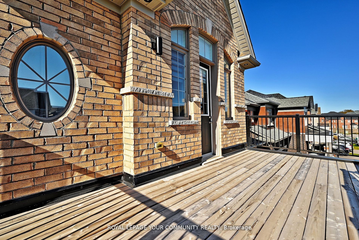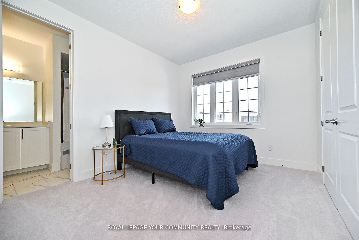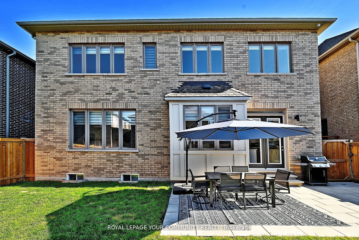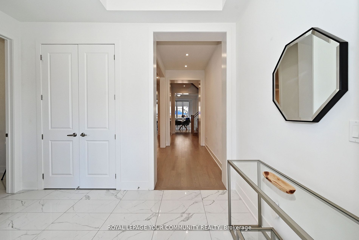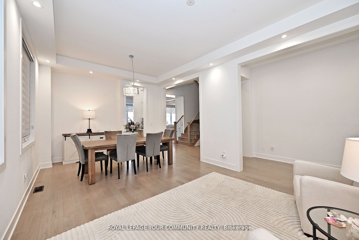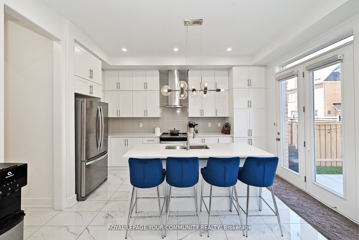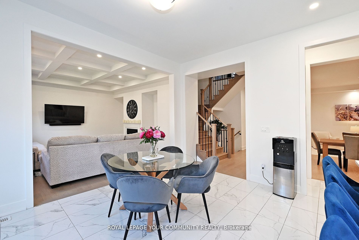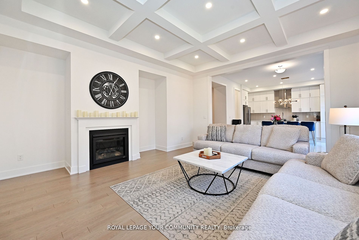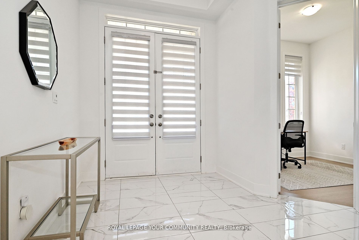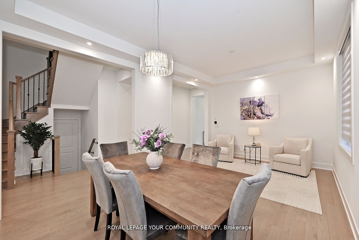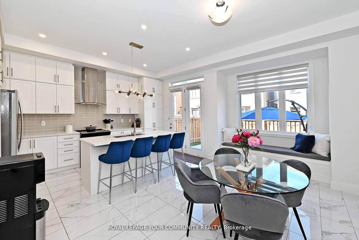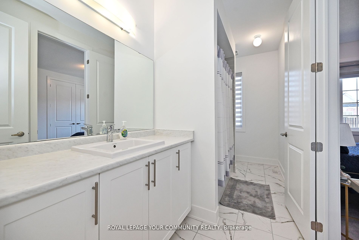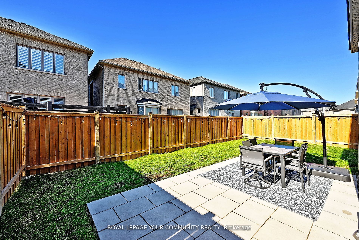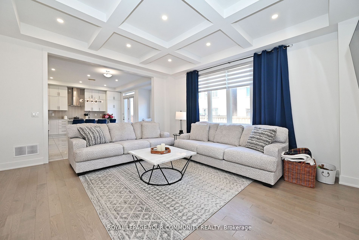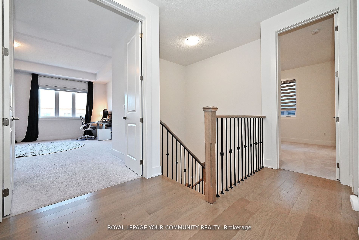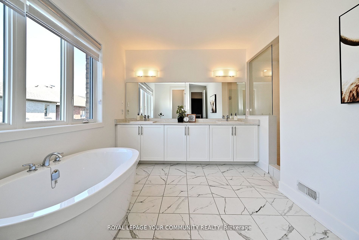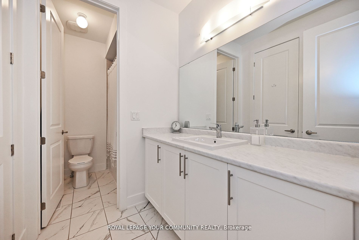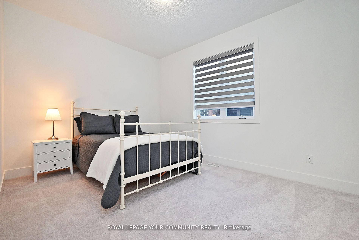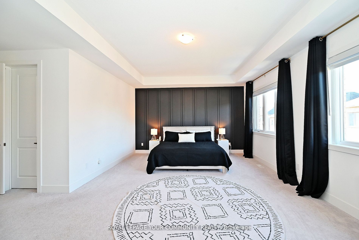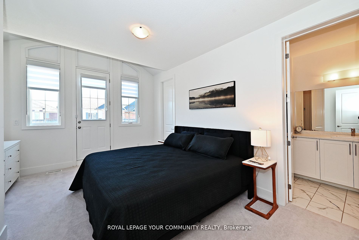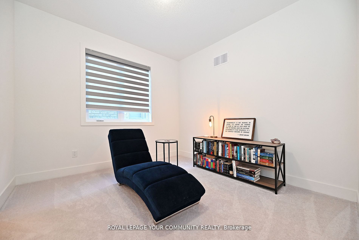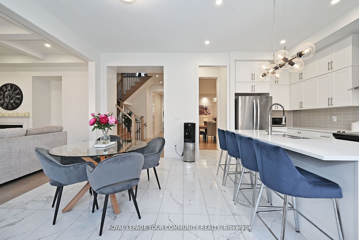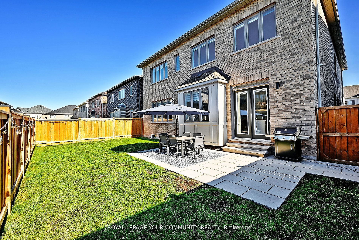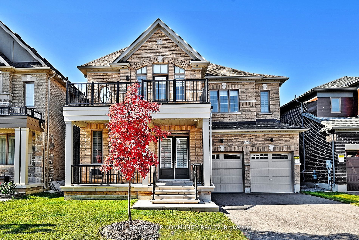
$1,579,000
Est. Payment
$6,031/mo*
*Based on 20% down, 4% interest, 30-year term
Listed by ROYAL LEPAGE YOUR COMMUNITY REALTY
Detached•MLS #N12014378•New
Price comparison with similar homes in East Gwillimbury
Compared to 17 similar homes
-7.7% Lower↓
Market Avg. of (17 similar homes)
$1,710,547
Note * Price comparison is based on the similar properties listed in the area and may not be accurate. Consult licences real estate agent for accurate comparison
Room Details
| Room | Features | Level |
|---|---|---|
Dining Room 3.96 × 6.09 m | Hardwood FloorCombined w/LivingOpen Concept | Main |
Living Room 3.96 × 6.09 m | Hardwood FloorCombined w/DiningPot Lights | Main |
Kitchen 2.64 × 4.26 m | Tile FloorCentre IslandPantry | Main |
Primary Bedroom 6.09 × 4.57 m | BroadloomWalk-In Closet(s)5 Pc Ensuite | Second |
Bedroom 2 3.04 × 3.93 m | BroadloomDouble ClosetSemi Ensuite | Second |
Bedroom 3 3.2 × 3.65 m | BroadloomDouble ClosetSemi Ensuite | Second |
Client Remarks
Exquisite 3 Year Old Family Home Offers 3400 Square Feet Of Beautifully Designed, Living Space, Ideal For a Large Family Or Those Who Love To Entertain. Having a Desired Functional Layout and Featuring Modern Accents Throughout, This Executive and Well Appointed Home's Attributes Include: Chef-Inspired Kitchen with Quartz Counter-top, Custom Pull-Out Drawers and Pantry and Centre Island with Seating. Open-Concept and Seamlessly Flowing Into a Spacious Family Room, The Breakfast Area Window Seat Is Calming, with Garden Patio Doors Leading To The Backyard. Large Windows Invite Natural Sunlight In The Entire Home.Grand Size Primary Bedroom Showcases A Panelled Feature Wall, 5-Piece Spa-Style Ensuite bathroom With Water Closet & Free Standing Tub & 2- His/Her Walk-In Closets, While The Additional Bedrooms Are Well-Sized, Each With Access To a Shared Ensuite Bathroom.Additional Bonus, Coveted Features Include: Office/Den Space For Live/Work Lifestyle Is Ideal. Laundry Room Access To Garage. Lower Level Blank Canvas Awaits Your Personal Touch As Desired. Professional Front + Back Landscaping + New 2024 Backyard Patio. A Home To Enjoy Living In, While Watching Your Family Grow. A True Pleasure To Show With Confidence.
About This Property
26 Concert Hill Way, East Gwillimbury, L9N 0W9
Home Overview
Basic Information
Walk around the neighborhood
26 Concert Hill Way, East Gwillimbury, L9N 0W9
Shally Shi
Sales Representative, Dolphin Realty Inc
English, Mandarin
Residential ResaleProperty ManagementPre Construction
Mortgage Information
Estimated Payment
$0 Principal and Interest
 Walk Score for 26 Concert Hill Way
Walk Score for 26 Concert Hill Way

Book a Showing
Tour this home with Shally
Frequently Asked Questions
Can't find what you're looking for? Contact our support team for more information.
Check out 100+ listings near this property. Listings updated daily
See the Latest Listings by Cities
1500+ home for sale in Ontario

Looking for Your Perfect Home?
Let us help you find the perfect home that matches your lifestyle
