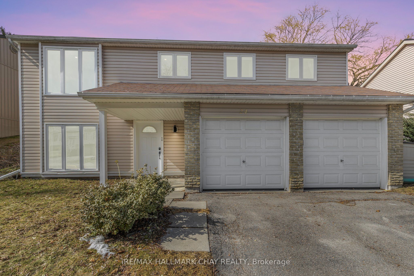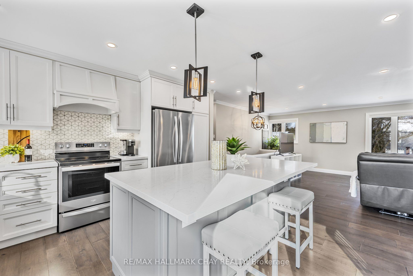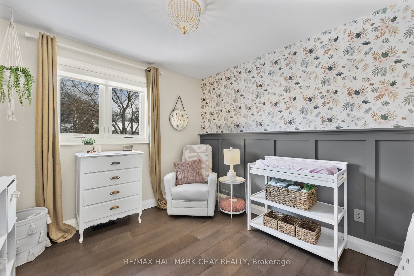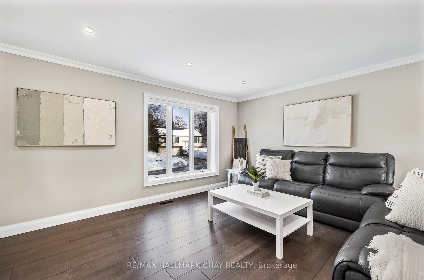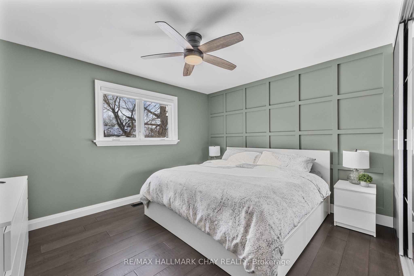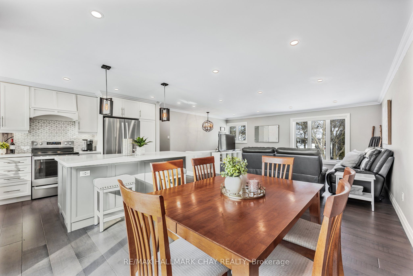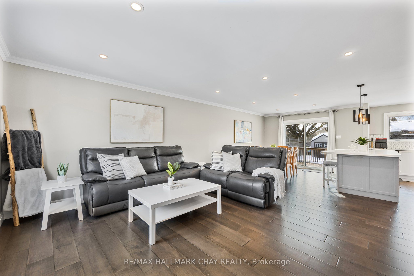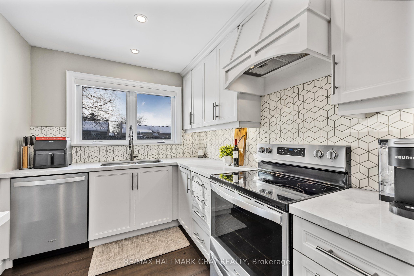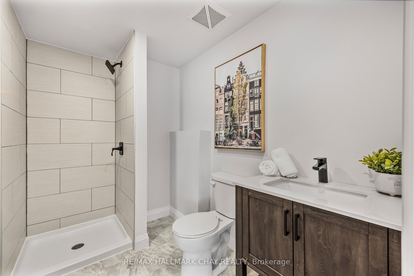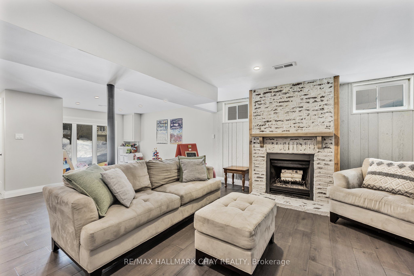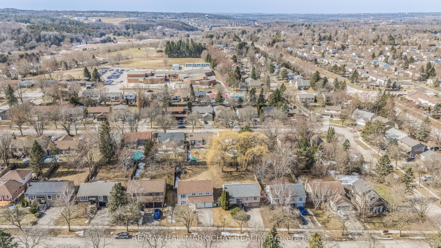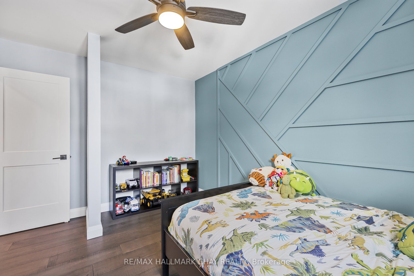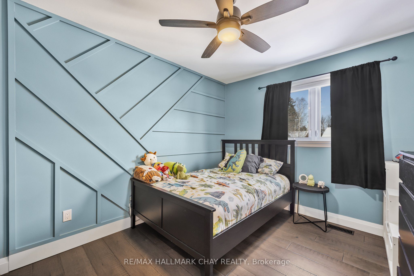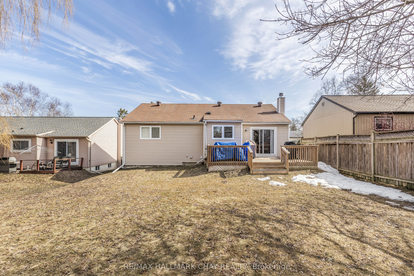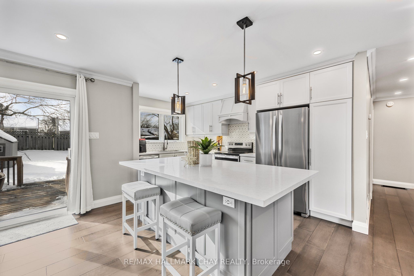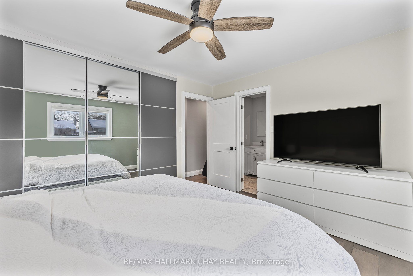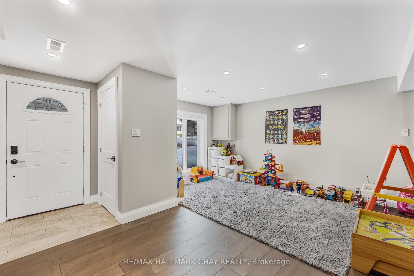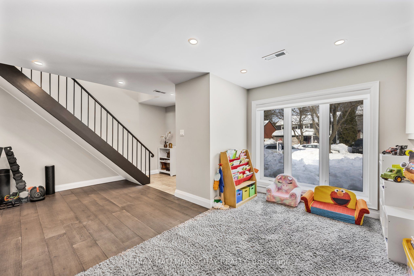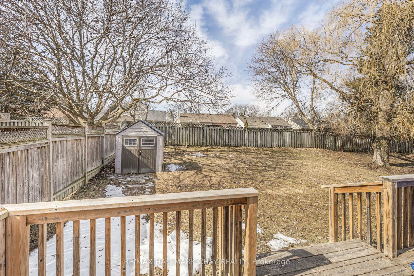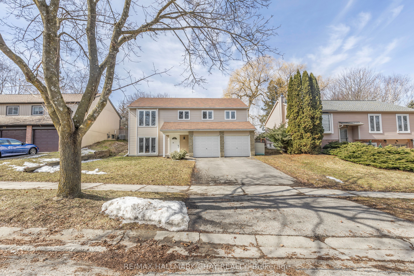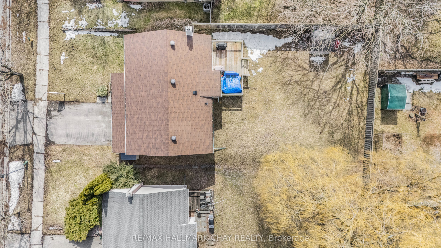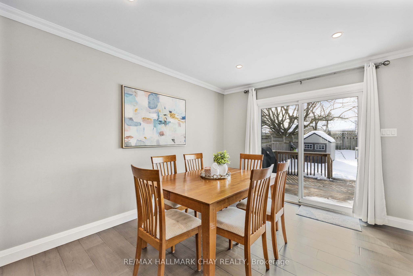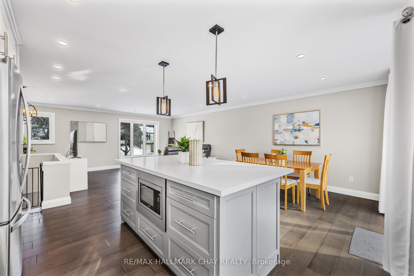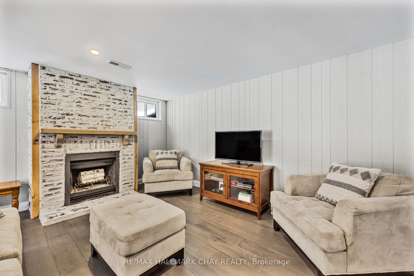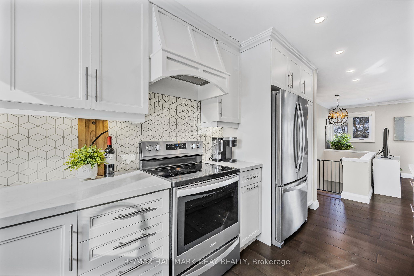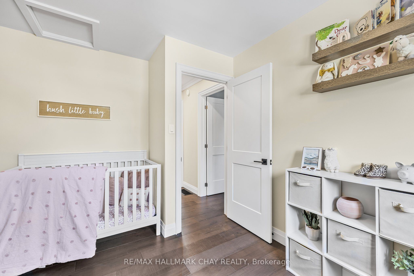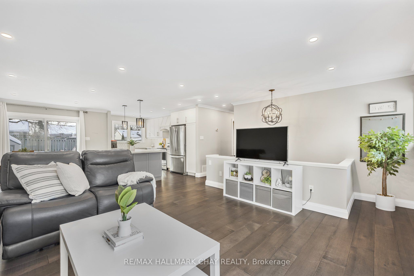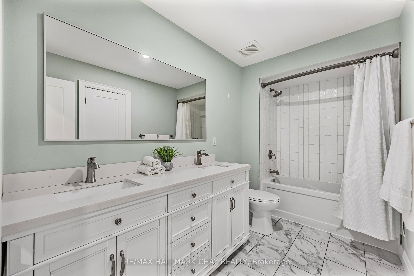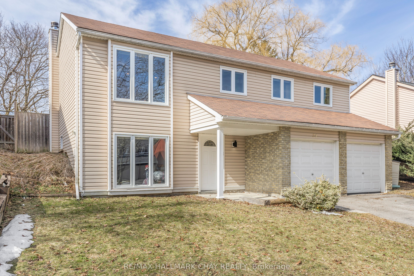
$989,900
Est. Payment
$3,781/mo*
*Based on 20% down, 4% interest, 30-year term
Listed by RE/MAX HALLMARK CHAY REALTY
Detached•MLS #N12028911•New
Price comparison with similar homes in East Gwillimbury
Compared to 12 similar homes
-12.6% Lower↓
Market Avg. of (12 similar homes)
$1,132,817
Note * Price comparison is based on the similar properties listed in the area and may not be accurate. Consult licences real estate agent for accurate comparison
Room Details
| Room | Features | Level |
|---|---|---|
Living Room 4.32 × 4.78 m | Pot LightsWindowHardwood Floor | Main |
Kitchen 4.22 × 2.97 m | Quartz CounterCentre IslandStainless Steel Appl | Main |
Dining Room 4.46 × 3.17 m | W/O To YardCombined w/KitchenPot Lights | Main |
Primary Bedroom 3.97 × 3.68 m | Closet5 Pc EnsuiteWainscoting | Main |
Bedroom 2 2.92 × 3.98 m | WainscotingHardwood FloorWindow | Main |
Bedroom 3 3.22 × 2.89 m | Hardwood FloorWainscotingWindow | Main |
Client Remarks
Fully renovated bungalow in the heart of Holland Landing! Boasts a premium 54' lot and is nestled on a quiet, family-friendly street. Professionally Renovated in 2021, the home features a stunning modern kitchen with a large island, quartz counters, a backsplash, soft-close cabinetry, stainless steel appliances, and under-mount lighting. The bright and wide open floor plan boasts smooth ceilings, pot lights, wide plank engineered flooring, and upgraded trim throughout. Two spa-like bathrooms. Pool-sized backyard with large deck and Natural Gas BBQ hook-up. Bright finished basement with massive above-grade window, updated flooring, full bathroom, garage access and a massive laundry/ storage room. Great Opportunity for first time buyers, small families, professionals & downsizers! Excellent Location with quick access to Nokiidaa Trail, the GO Train, schools, parks, Upper Canada Mall, Southlake Hospital, and both highways 400 & 404. NEW Kitchen '21. NEW Bathrooms '21. NEW Paint '21. NEW Engineered Hardwood Flooring '21. NEW Furnace '19. NEW Windows '17 (Approx). NEW Smooth Ceilings & Pot Lights '21. NEW Trim '21. NEW Feature Walls '21. Nat Gas BBQ Hook Up. Two Car Garage. Above Grade Basement. Garden Shed.
About This Property
24 Plank Road, East Gwillimbury, L9N 1B4
Home Overview
Basic Information
Walk around the neighborhood
24 Plank Road, East Gwillimbury, L9N 1B4
Shally Shi
Sales Representative, Dolphin Realty Inc
English, Mandarin
Residential ResaleProperty ManagementPre Construction
Mortgage Information
Estimated Payment
$0 Principal and Interest
 Walk Score for 24 Plank Road
Walk Score for 24 Plank Road

Book a Showing
Tour this home with Shally
Frequently Asked Questions
Can't find what you're looking for? Contact our support team for more information.
Check out 100+ listings near this property. Listings updated daily
See the Latest Listings by Cities
1500+ home for sale in Ontario

Looking for Your Perfect Home?
Let us help you find the perfect home that matches your lifestyle
