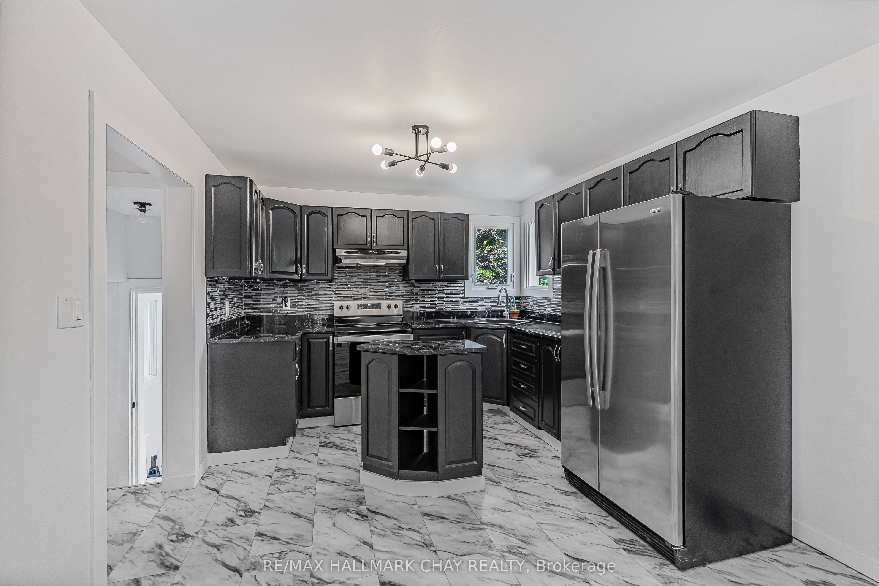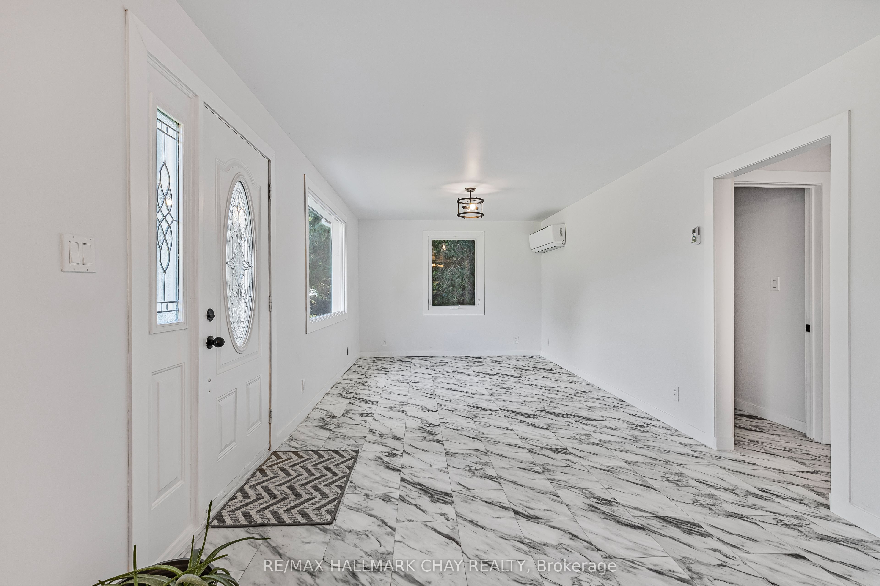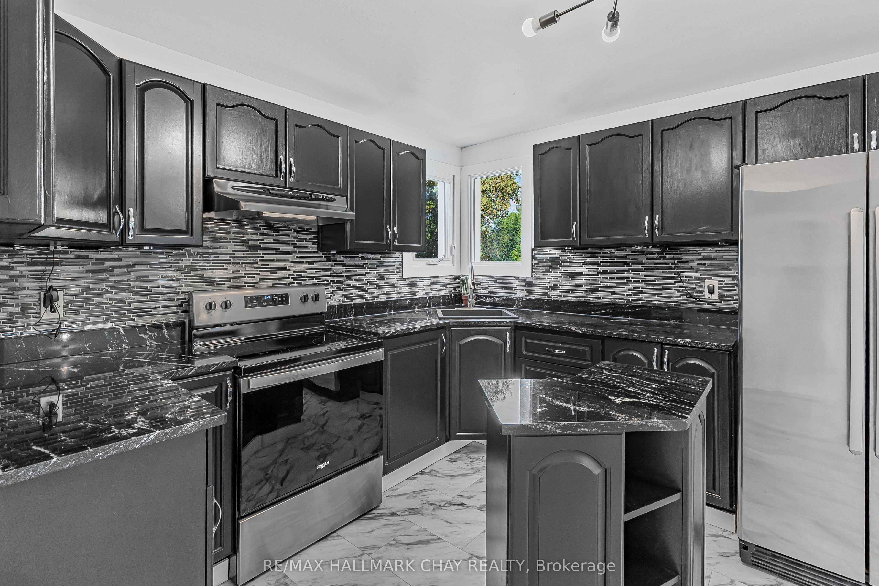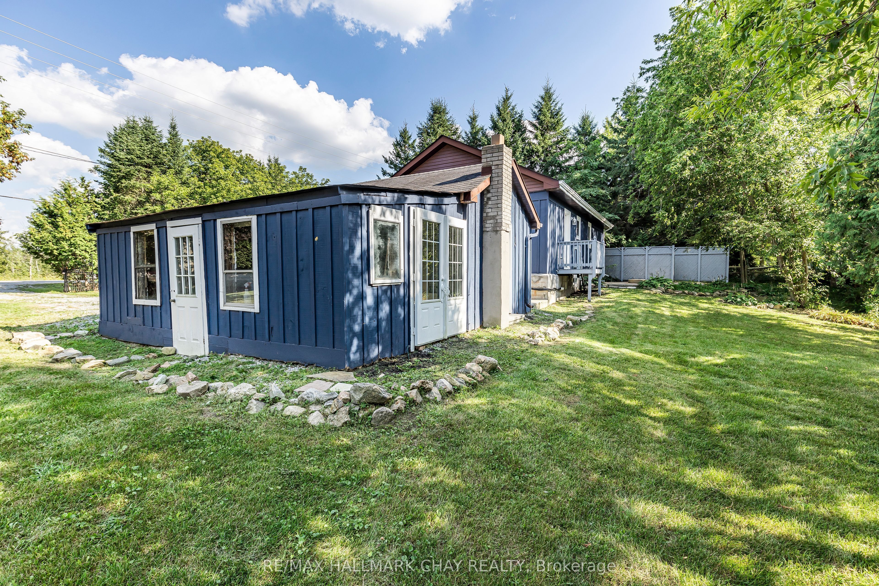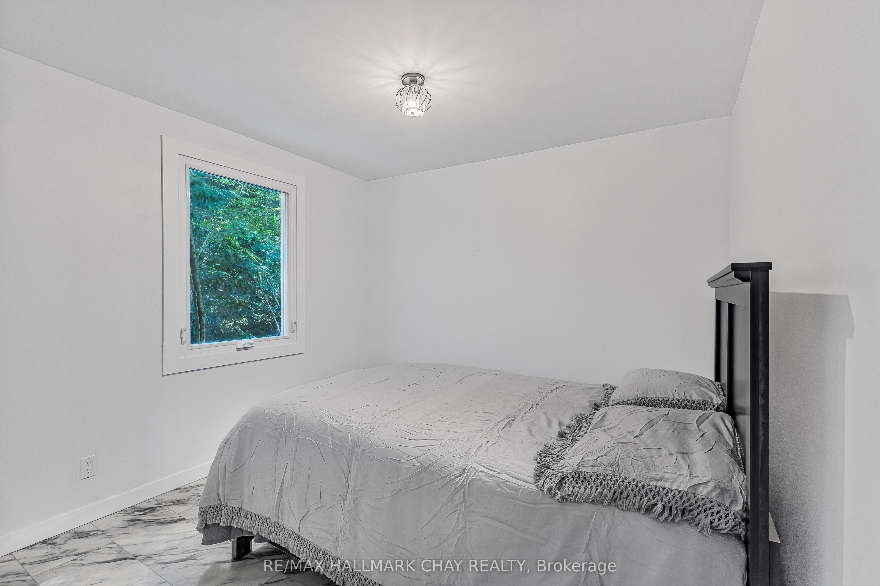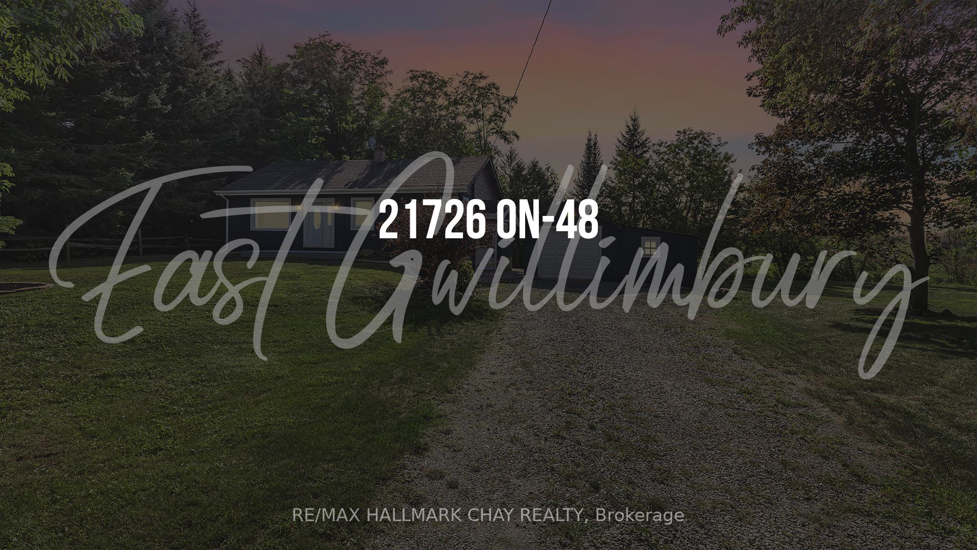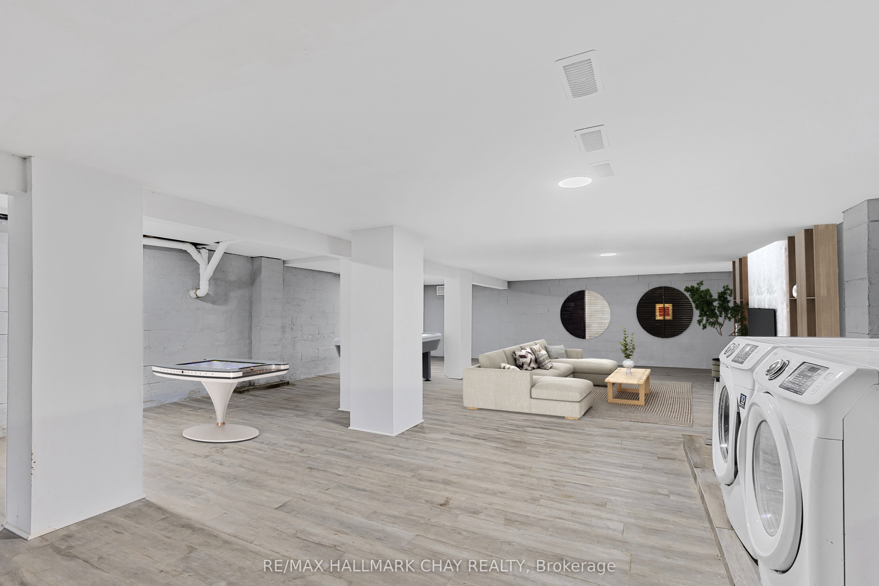
$779,888
Est. Payment
$2,979/mo*
*Based on 20% down, 4% interest, 30-year term
Listed by RE/MAX HALLMARK CHAY REALTY
Detached•MLS #N11992406•New
Price comparison with similar homes in East Gwillimbury
Compared to 3 similar homes
-22.2% Lower↓
Market Avg. of (3 similar homes)
$1,002,333
Note * Price comparison is based on the similar properties listed in the area and may not be accurate. Consult licences real estate agent for accurate comparison
Room Details
| Room | Features | Level |
|---|---|---|
Kitchen 3.23 × 3.11 m | Main | |
Living Room 3.23 × 5.79 m | Main | |
Dining Room 3.23 × 2.41 m | Main | |
Primary Bedroom 3.75 × 3.94 m | Main | |
Bedroom 2 2.75 × 2.71 m | Main | |
Bedroom 3 2.75 × 2.74 m | Main |
Client Remarks
Picture this....Driving through your private gate to your quaint country oasis bordered with trees and nature, surrounded by wildlife but close enough to main commuter routes to the South leading you to the GTA. This recently renovated 3 Bedroom Bungalow is waiting for your personal touch and full of opportunity for years to come. With the basement partially finished you can put your own ideas to reality in this recreational space covering the full footprint of the home. With a single car detached garage and additional exterior storage space ready for your imagination! Workshop, Solarium, Greenhouse, Artist Studio...possibilities are endless. The nearly square lot features mature trees and privacy hedges, flower garden beds and plenty of space for outdoor enjoyment. **EXTRAS** New Windows, Roof 2022, Appliances 2022, Undermount Kitchen Lighting, Granite Counters, Septic Pumped Aug. 2023 Inclusions: Fridge, Stove, Washer, Dryer, Hot Water Tank
About This Property
21726 Highway 48 N/A, East Gwillimbury, L0G 1M0
Home Overview
Basic Information
Walk around the neighborhood
21726 Highway 48 N/A, East Gwillimbury, L0G 1M0
Shally Shi
Sales Representative, Dolphin Realty Inc
English, Mandarin
Residential ResaleProperty ManagementPre Construction
Mortgage Information
Estimated Payment
$0 Principal and Interest
 Walk Score for 21726 Highway 48 N/A
Walk Score for 21726 Highway 48 N/A

Book a Showing
Tour this home with Shally
Frequently Asked Questions
Can't find what you're looking for? Contact our support team for more information.
Check out 100+ listings near this property. Listings updated daily
See the Latest Listings by Cities
1500+ home for sale in Ontario

Looking for Your Perfect Home?
Let us help you find the perfect home that matches your lifestyle
