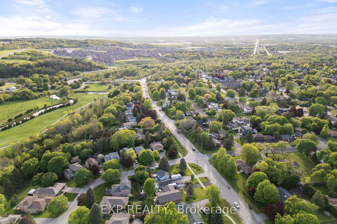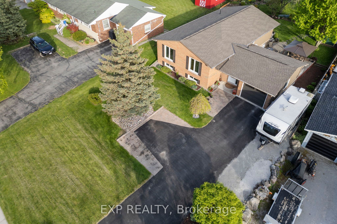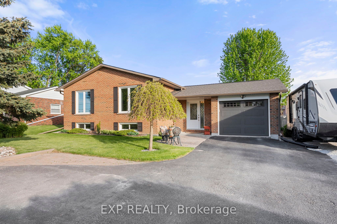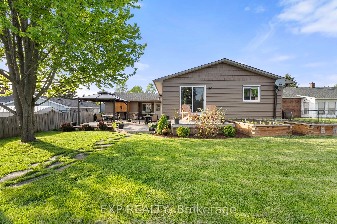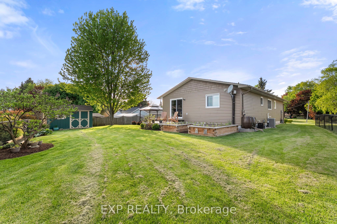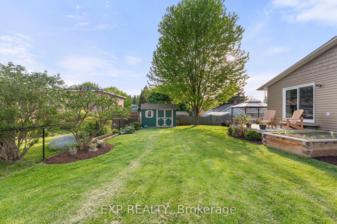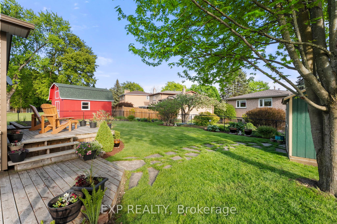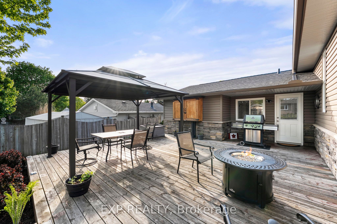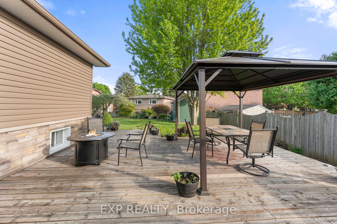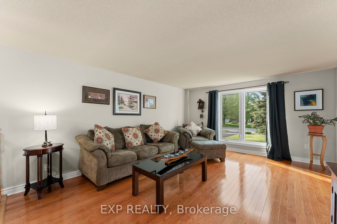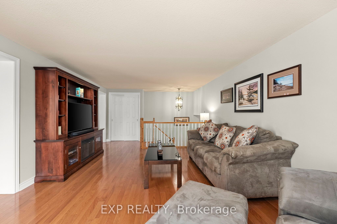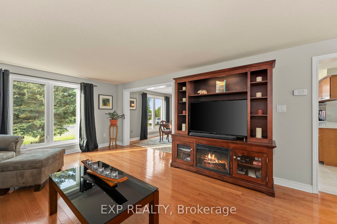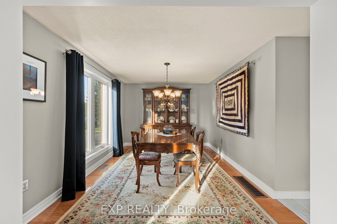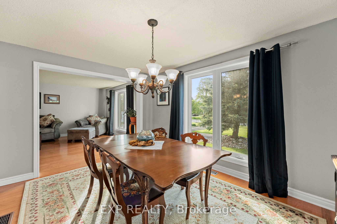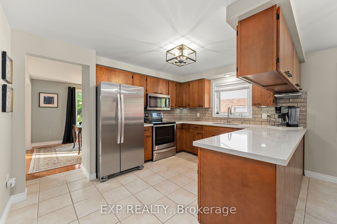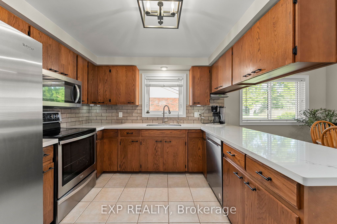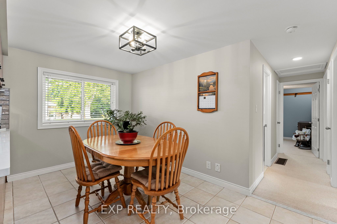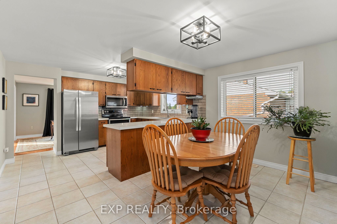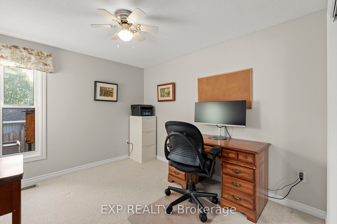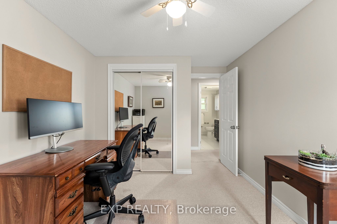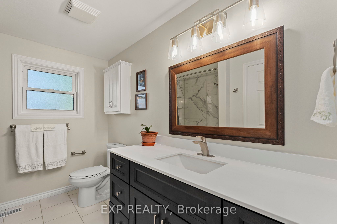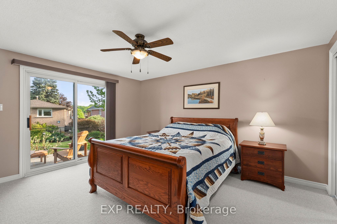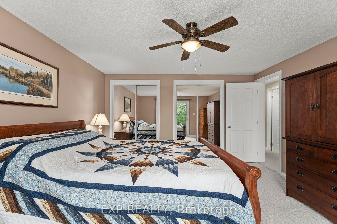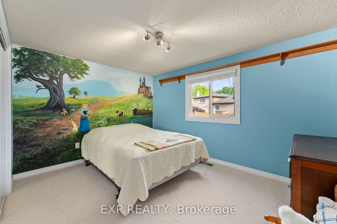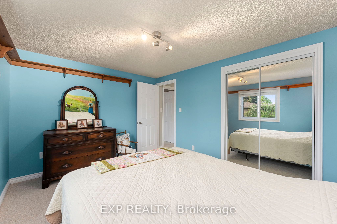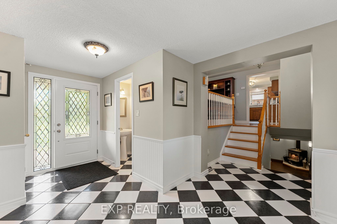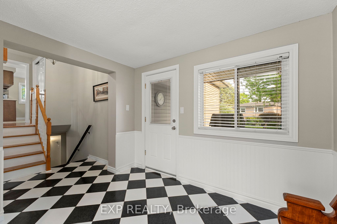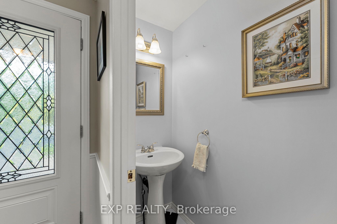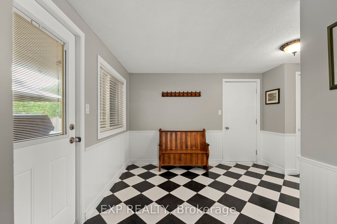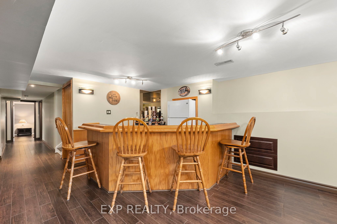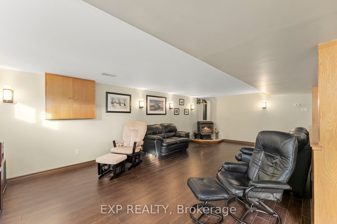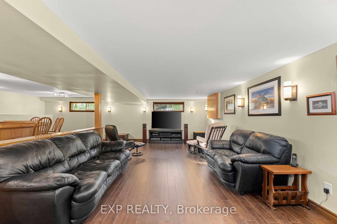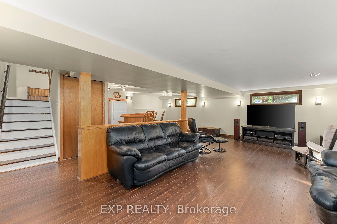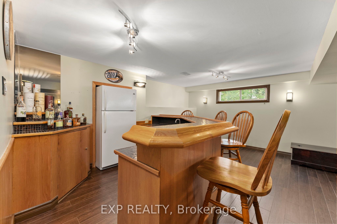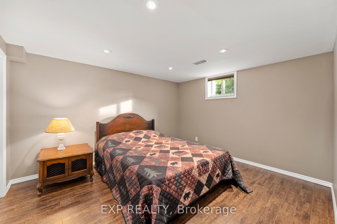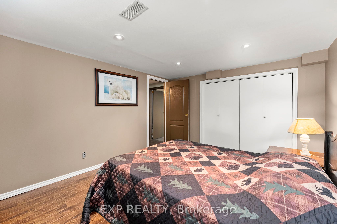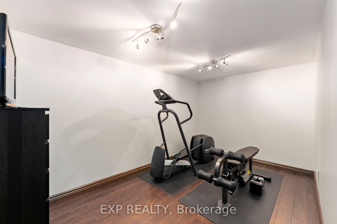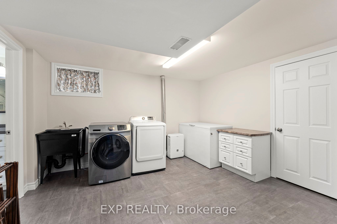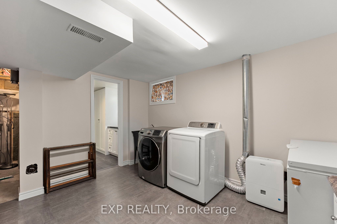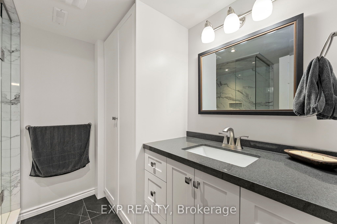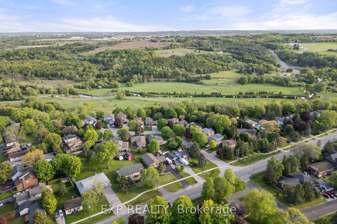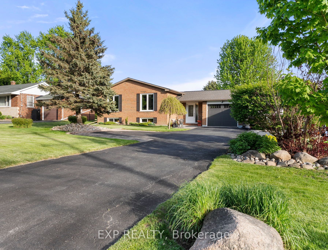
$949,000
Est. Payment
$3,625/mo*
*Based on 20% down, 4% interest, 30-year term
Listed by EXP REALTY
Detached•MLS #N12168472•New
Price comparison with similar homes in East Gwillimbury
Compared to 30 similar homes
-39.7% Lower↓
Market Avg. of (30 similar homes)
$1,573,646
Note * Price comparison is based on the similar properties listed in the area and may not be accurate. Consult licences real estate agent for accurate comparison
Room Details
| Room | Features | Level |
|---|---|---|
Kitchen 4.9 × 3.9 m | Family Size KitchenCeramic FloorB/I Dishwasher | Ground |
Living Room 6.4 × 3.9 m | Hardwood FloorWindow | Ground |
Dining Room 3 × 3.9 m | Hardwood FloorWindowCombined w/Living | Ground |
Primary Bedroom 3.94 × 4.3 m | ClosetWindowBroadloom | Ground |
Bedroom 2 3.92 × 3.05 m | ClosetWindowBroadloom | Ground |
Bedroom 3 3.28 × 2.85 m | ClosetWindowBroadloom | Ground |
Client Remarks
This Spotless, Updated And Well-Maintained Bungalow Is Located In The Sought-After Holland Landing And Set On A Manicured 70ft X 145ft Lot With Parking For 6+ Vehicles! Featuring 3 + 1 Bedrooms, 3 Updated Washrooms, And A Full Finished Basement With Wet Bar, This Home Offers Ample Space For Both Family And Guests. Step Inside And Be Greeted By A Bright And Versatile Foyer With Powder Room, Closet, And Direct Access To Garage And The Gorgeous Backyard. Enjoy Everyday Living In The Formal Living And Dining Rooms, Which Are Complete With Quality Hardwood And Large Windows. The Kitchen Has Been Updated With Quartz Counters And Stainless Steel Appliances, And Offers Ample Cabinetry And An Eat-In Breakfast Area, Perfect For Gathering And Making Memories In The Kitchen. The Expansive And Ultra-Functional Basement Has Bright, Above-Grade Windows, And Features A Large Family Room With Gas Fireplace, Wet Bar, Additional Bedroom With Bright Window And Closet, Office/Gym, Separate Laundry, Cold Cellar And 3-Piece Bathroom Providing All The Space You Need! At The End Of A Busy Day, The Primary Retreat Feels Like A Sanctuary, With Dual Closets And Walk-Out To The Lush Backyard And Decking, Where You Can Relax On Your Muskoka Chair, Tend To Your Gardens, And Feel Like You Are A World Away. The Well-Manicured Outdoor Space Offers Endless Possibilities For Relaxation, Homesteading And Entertainment, With A Gazebo, Multiple Decks, Garden Shed, And Veggie Gardens And Flower Beds - Plus, Has Underwent An Impressive Remodel ('19) With New Siding, Stonework And More! This Turnkey Home Has Been Meticulously Maintained And Is Ready For Its Next Fortunate Owners. Centrally Located, Close To Shops, Good Schools, Parks, Trails And Highway 404, Don't Miss Out On The Opportunity To Call This Remarkable Property Your New Home!
About This Property
217 Mount Albert Road, East Gwillimbury, L9N 1K2
Home Overview
Basic Information
Walk around the neighborhood
217 Mount Albert Road, East Gwillimbury, L9N 1K2
Shally Shi
Sales Representative, Dolphin Realty Inc
English, Mandarin
Residential ResaleProperty ManagementPre Construction
Mortgage Information
Estimated Payment
$0 Principal and Interest
 Walk Score for 217 Mount Albert Road
Walk Score for 217 Mount Albert Road

Book a Showing
Tour this home with Shally
Frequently Asked Questions
Can't find what you're looking for? Contact our support team for more information.
See the Latest Listings by Cities
1500+ home for sale in Ontario

Looking for Your Perfect Home?
Let us help you find the perfect home that matches your lifestyle
