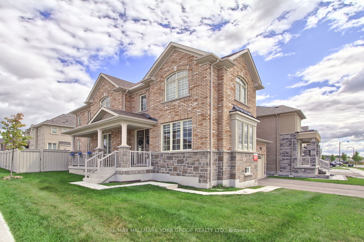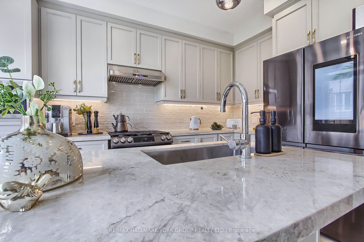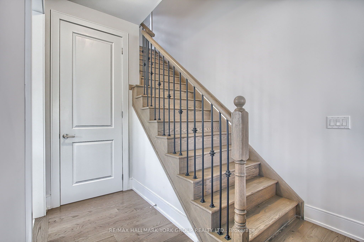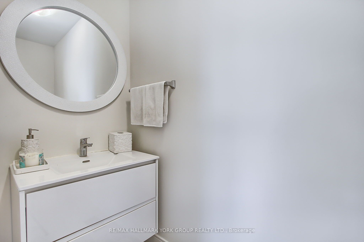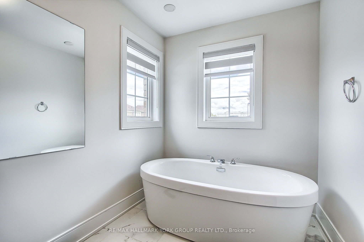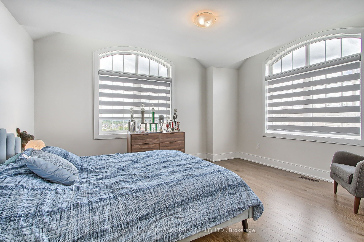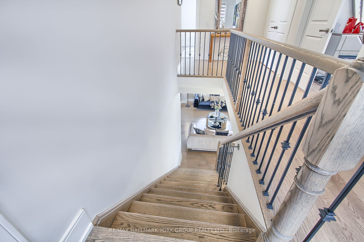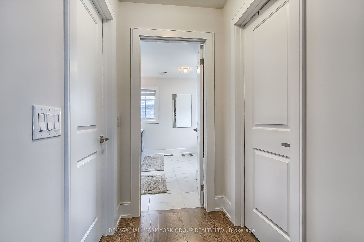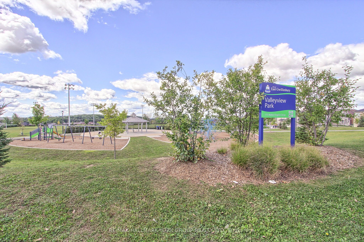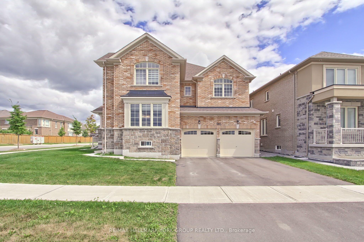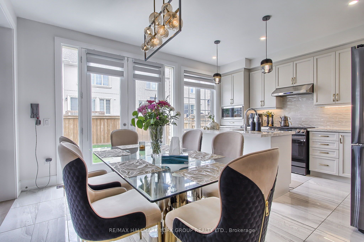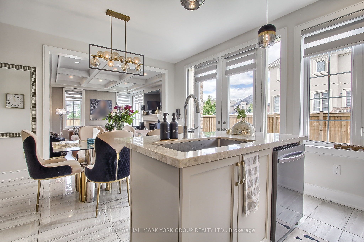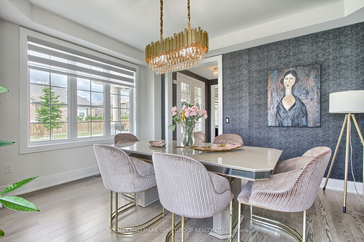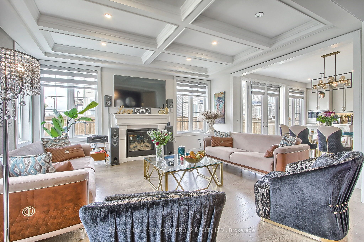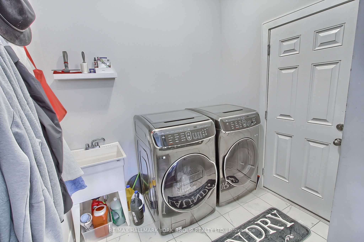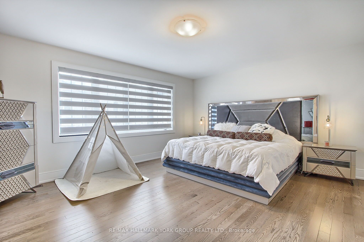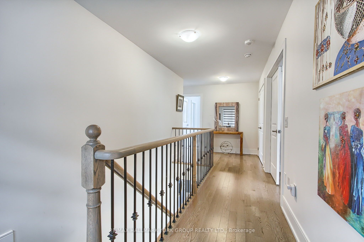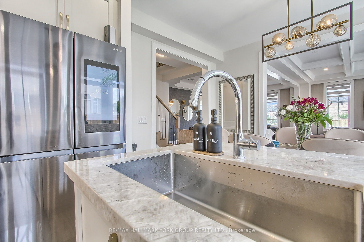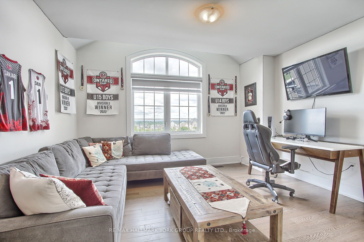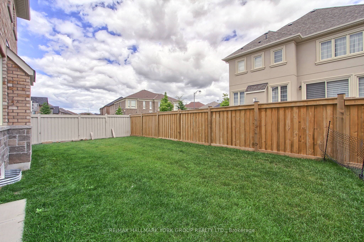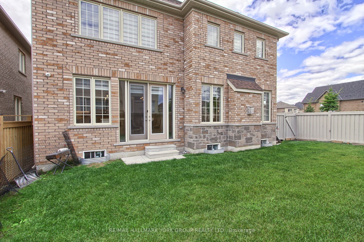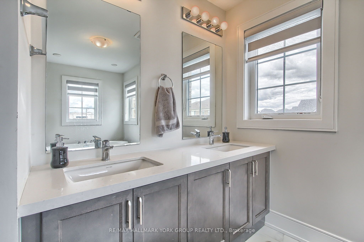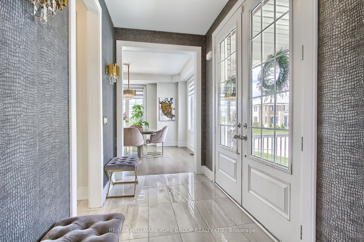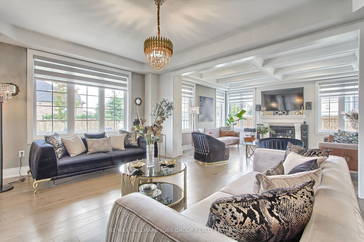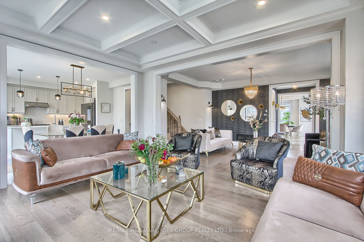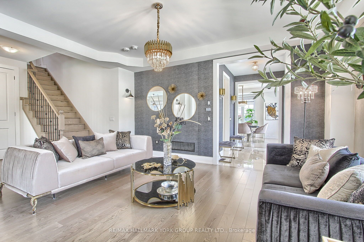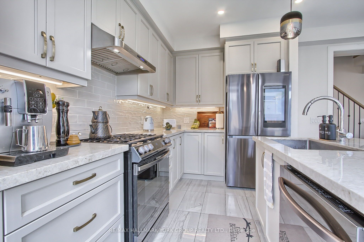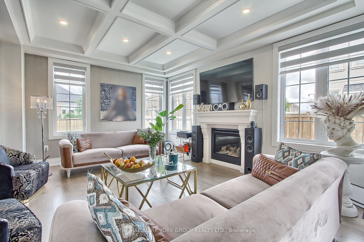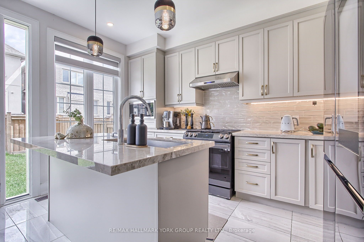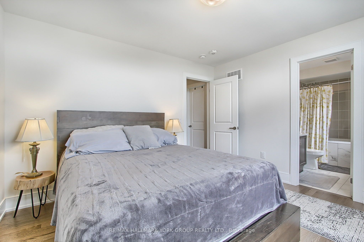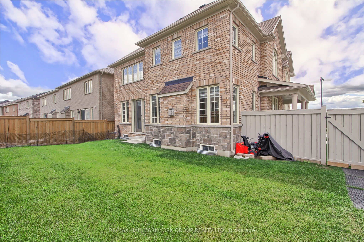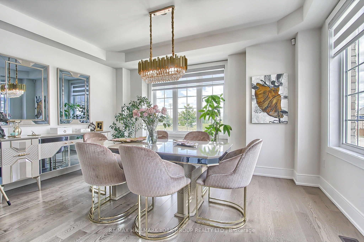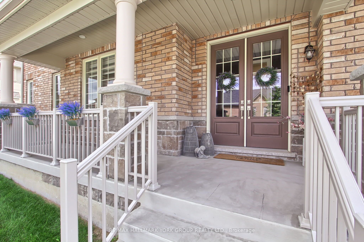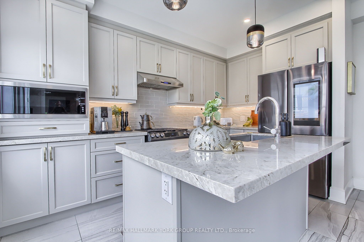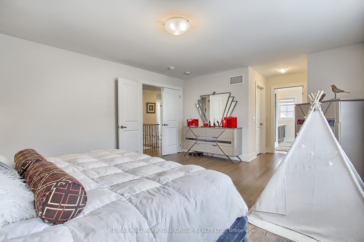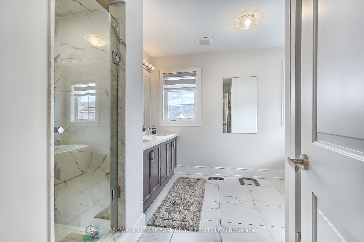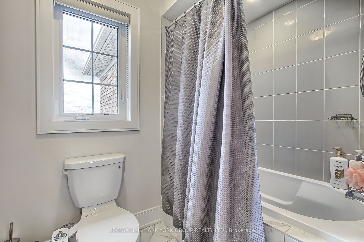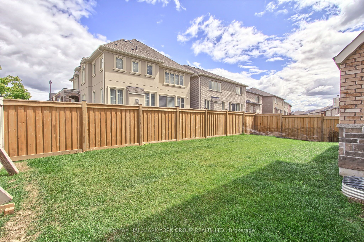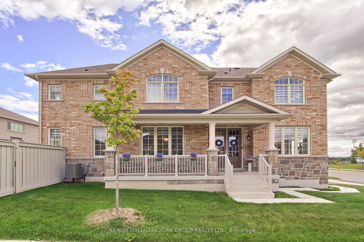
$1,568,000
Est. Payment
$5,989/mo*
*Based on 20% down, 4% interest, 30-year term
Listed by RE/MAX HALLMARK YORK GROUP REALTY LTD.
Detached•MLS #N11953312•New
Price comparison with similar homes in East Gwillimbury
Compared to 43 similar homes
14.3% Higher↑
Market Avg. of (43 similar homes)
$1,372,337
Note * Price comparison is based on the similar properties listed in the area and may not be accurate. Consult licences real estate agent for accurate comparison
Room Details
| Room | Features | Level |
|---|---|---|
Dining Room 4.29 × 3.35 m | Hardwood FloorFormal RmPicture Window | Main |
Living Room 5.24 × 3.9 m | Hardwood FloorFormal RmWall Sconce Lighting | Main |
Kitchen 4.14 × 2.43 m | Ceramic FloorQuartz CounterStainless Steel Appl | Main |
Primary Bedroom 5.18 × 4.26 m | Hardwood FloorWalk-In Closet(s)5 Pc Ensuite | Second |
Bedroom 2 3.65 × 3.35 m | Hardwood FloorLarge Closet4 Pc Ensuite | Second |
Bedroom 3 4.29 × 3.35 m | Hardwood FloorLarge Closet4 Pc Ensuite | Second |
Client Remarks
Welcome to a stunning, Aspen Ridge built corner unit that offers the perfect blend of modern elegance and timeless comfort. Nestled in a vibrant community, this 2807 sqft home is bathed in natural light. The open-concept living space is thoughtfully designed for both relaxation and entertaining, featuring high-end finishes, sleek appliances, and ample room to grow. Step into the heart of the home, where a gourmet kitchen awaits, complete with stainless steel appliances, quartz countertops, and a fabulous island perfect for casual dining or hosting friends. The luxurious master suite is your private retreat, offering a serene escape with its spa-like ensuite bathroom and generous walk-in closet. Each additional bedroom is equally inviting, providing plenty of space for family or guests. Do not miss the opportunity to make this executive home your own! **EXTRAS** Coming Soon: Brand New Community Centre & Elementary School. Stainless Steel Fridge, Dishwasher, B/I Microwave, Gas Stove, Hood Range. Front Load Washer & Dryer. All Window Coverings And Electric Light Fixtures.
About This Property
190 Walter English Drive, East Gwillimbury, L0G 1R0
Home Overview
Basic Information
Walk around the neighborhood
190 Walter English Drive, East Gwillimbury, L0G 1R0
Shally Shi
Sales Representative, Dolphin Realty Inc
English, Mandarin
Residential ResaleProperty ManagementPre Construction
Mortgage Information
Estimated Payment
$0 Principal and Interest
 Walk Score for 190 Walter English Drive
Walk Score for 190 Walter English Drive

Book a Showing
Tour this home with Shally
Frequently Asked Questions
Can't find what you're looking for? Contact our support team for more information.
See the Latest Listings by Cities
1500+ home for sale in Ontario

Looking for Your Perfect Home?
Let us help you find the perfect home that matches your lifestyle
