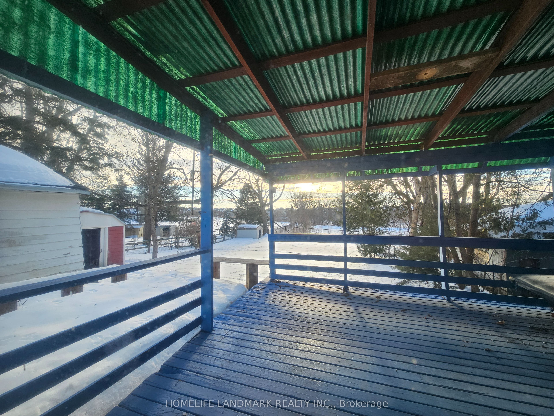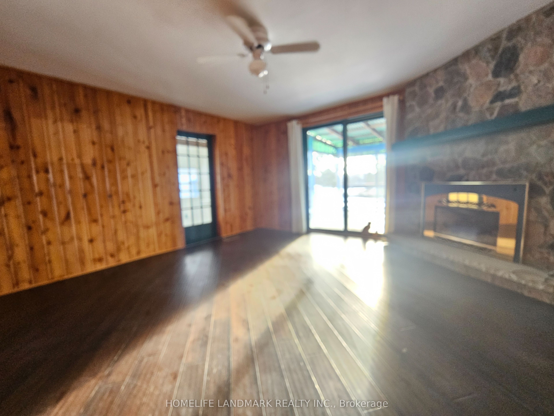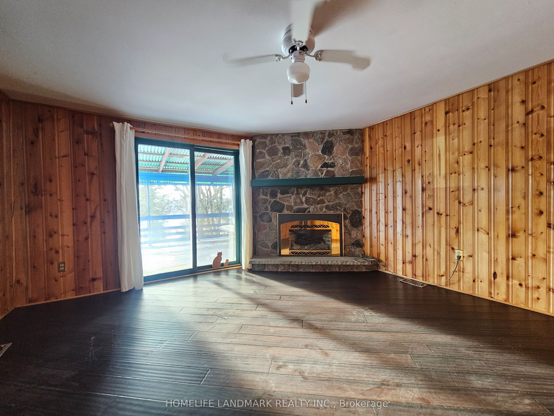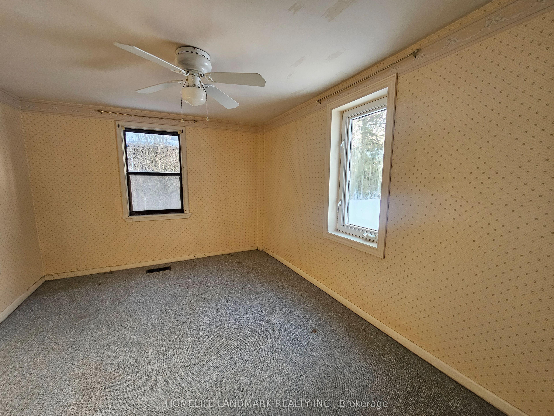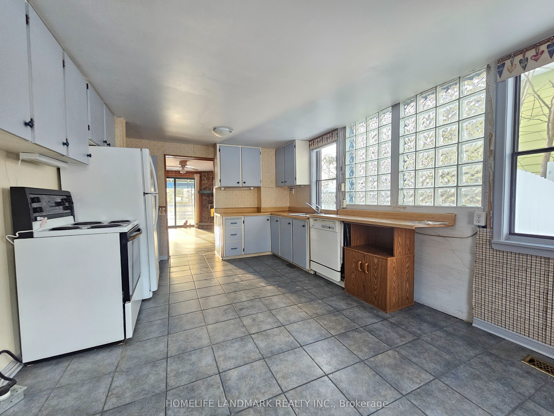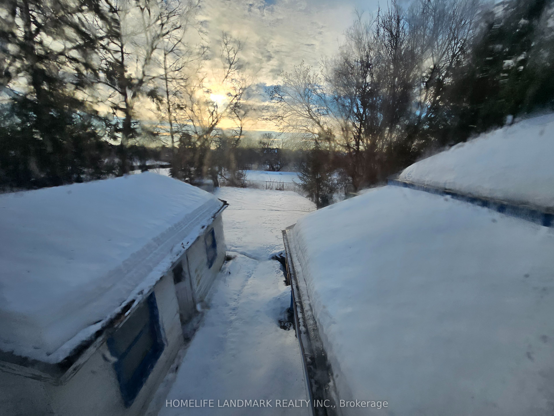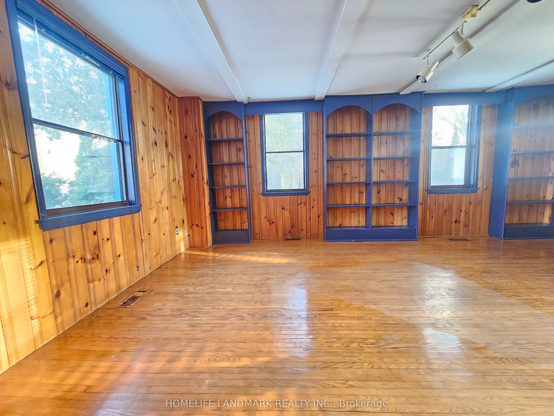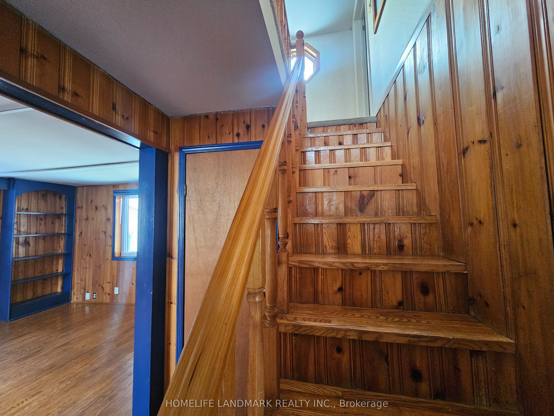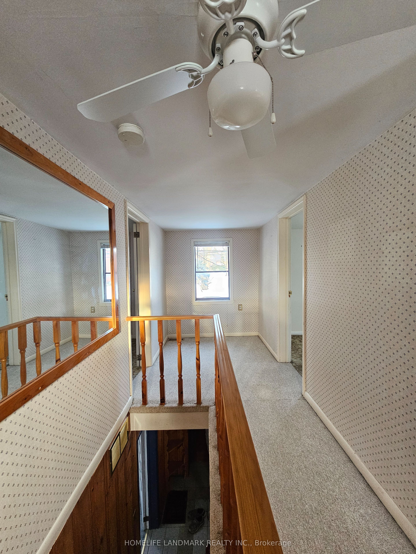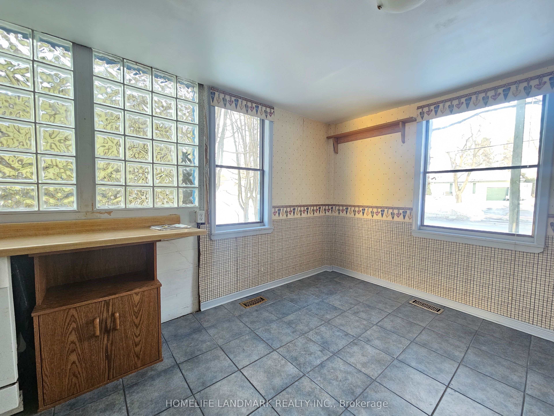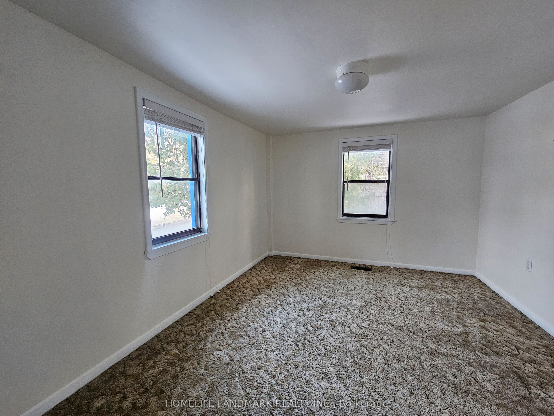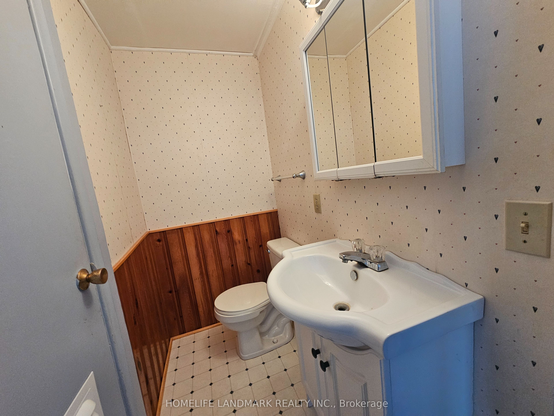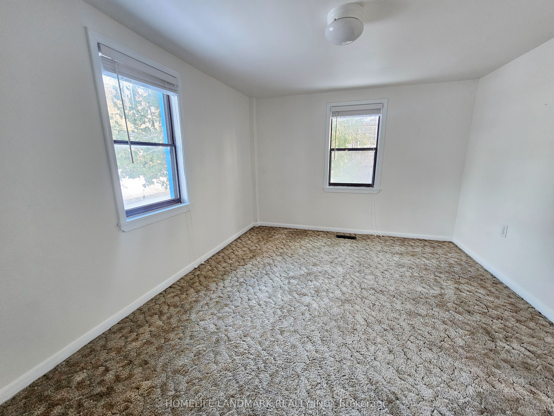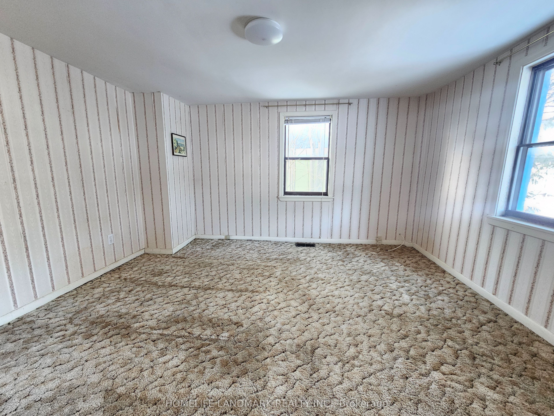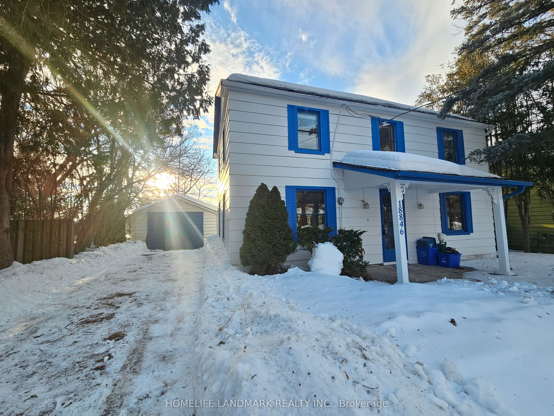
$2,490 /mo
Listed by HOMELIFE LANDMARK REALTY INC.
Detached•MLS #N11998424•Price Change
Room Details
| Room | Features | Level |
|---|---|---|
Kitchen 3.48 × 3.61 m | Main | |
Primary Bedroom 3.53 × 3.76 m | Hardwood Floor | Second |
Bedroom 2 3.71 × 2.95 m | Hardwood Floor | Second |
Living Room 3.78 × 5.84 m | Main | |
Bedroom 3 3.71 × 2.79 m | Hardwood Floor | Second |
Client Remarks
Spanning 1,600 sq. ft., this home boasts hardwood flooring and an elegant staircase. The spacious living room features built-in shelving, while the bright kitchen seamlessly connects to a cozy family room with a gas fireplace framed by a stone surround. Step outside to a covered deck overlooking a vast, level, and fully fenced backyard. Set on an great lot offers a serene backyard view in a highly sought-after neighborhood. Close to GO Train, schools, shops, hospital, Trails & Amenities.
About This Property
18846 Leslie Street, East Gwillimbury, L0G 1V0
Home Overview
Basic Information
Walk around the neighborhood
18846 Leslie Street, East Gwillimbury, L0G 1V0
Shally Shi
Sales Representative, Dolphin Realty Inc
English, Mandarin
Residential ResaleProperty ManagementPre Construction
 Walk Score for 18846 Leslie Street
Walk Score for 18846 Leslie Street

Book a Showing
Tour this home with Shally
Frequently Asked Questions
Can't find what you're looking for? Contact our support team for more information.
Check out 100+ listings near this property. Listings updated daily
See the Latest Listings by Cities
1500+ home for sale in Ontario

Looking for Your Perfect Home?
Let us help you find the perfect home that matches your lifestyle
