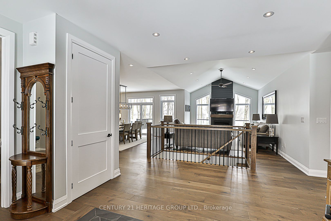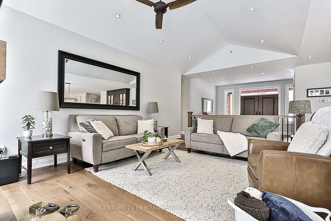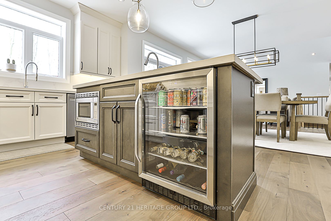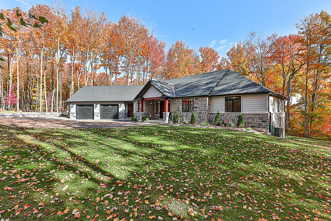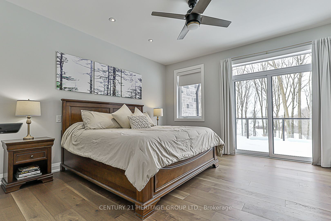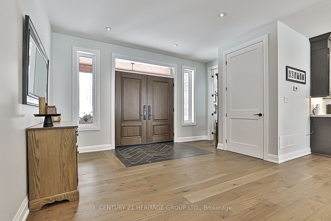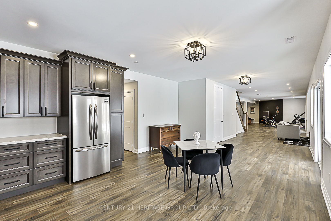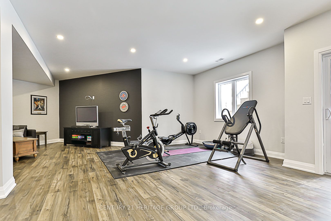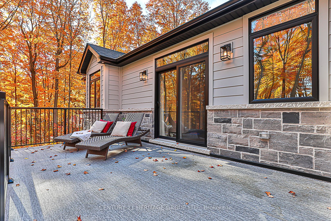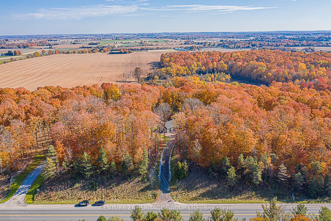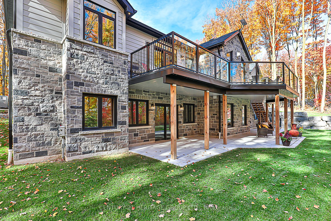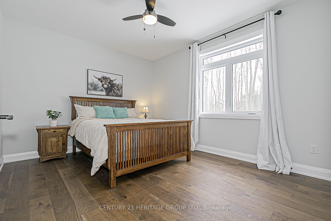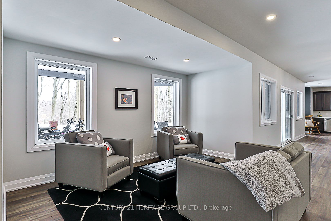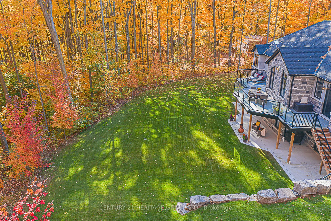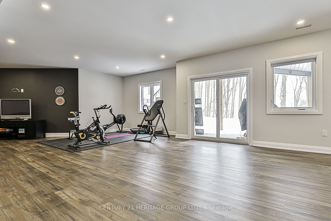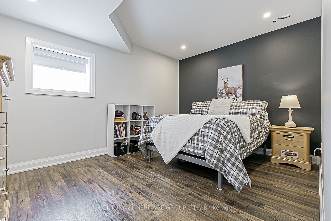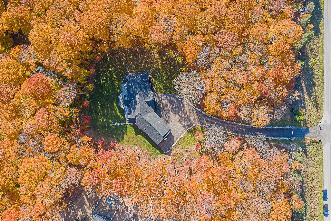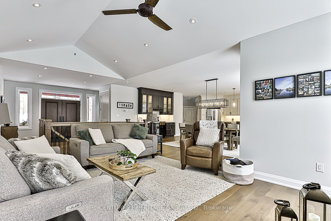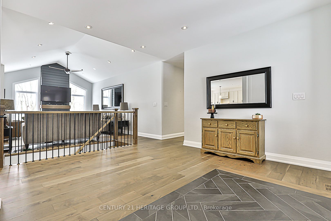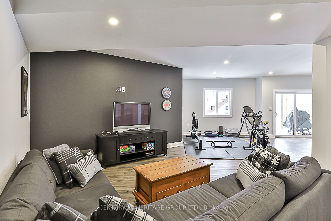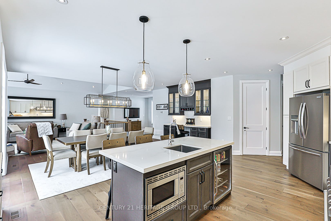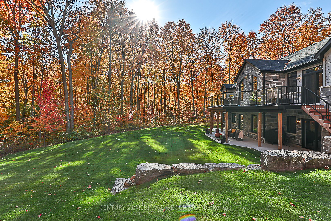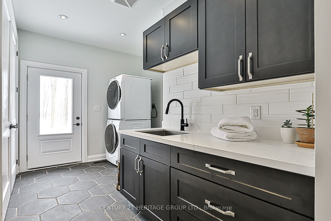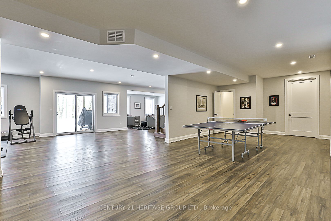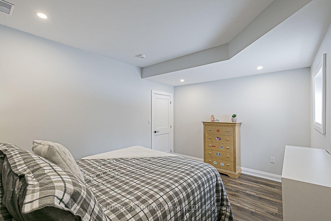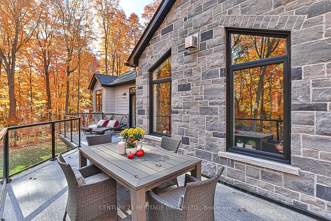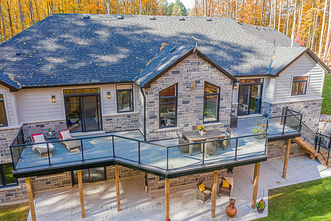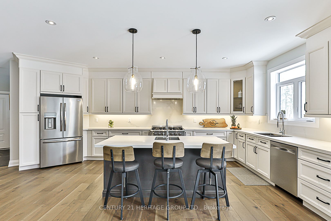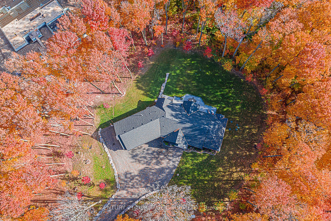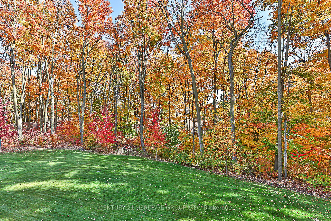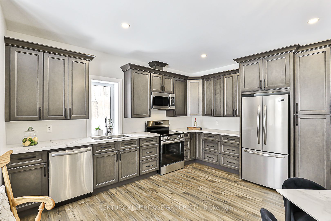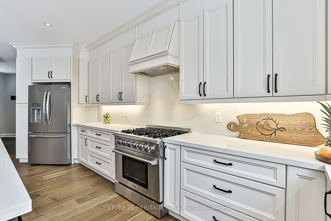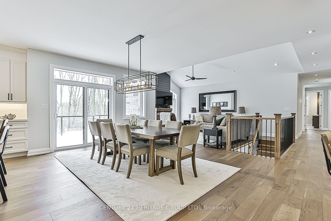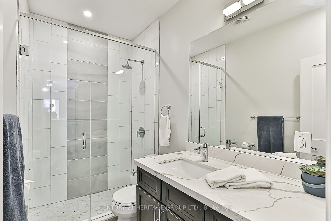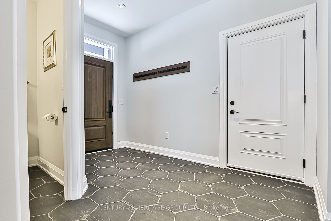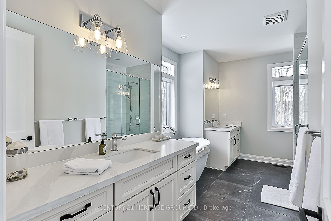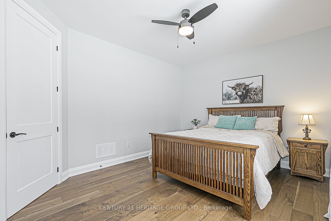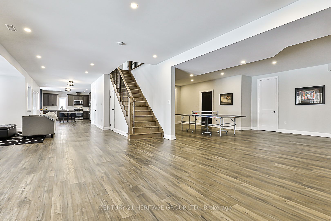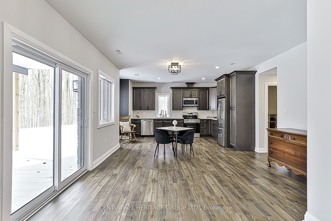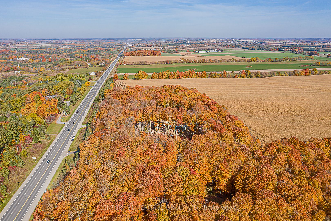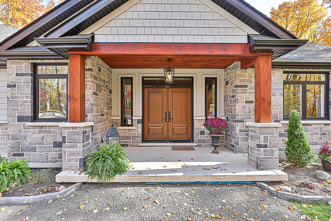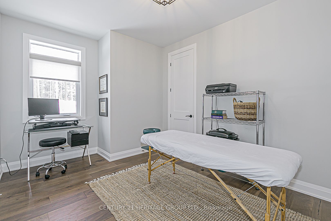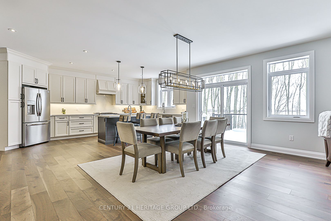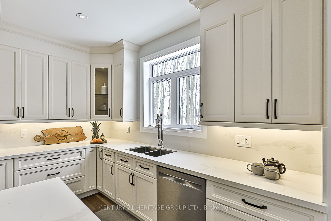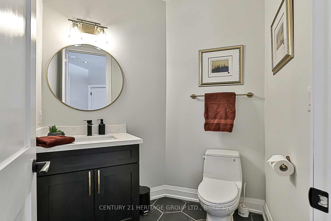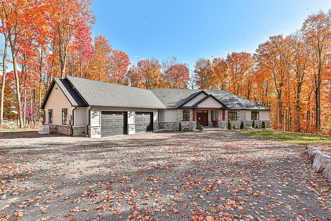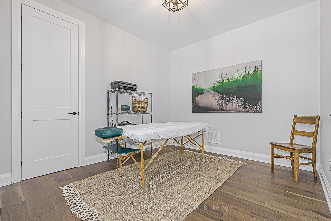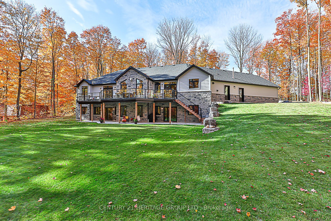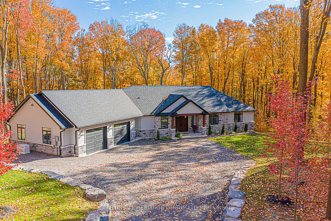
$2,588,000
Est. Payment
$9,884/mo*
*Based on 20% down, 4% interest, 30-year term
Listed by CENTURY 21 HERITAGE GROUP LTD.
Detached•MLS #N11969228•New
Price comparison with similar homes in East Gwillimbury
Compared to 9 similar homes
42.1% Higher↑
Market Avg. of (9 similar homes)
$1,821,766
Note * Price comparison is based on the similar properties listed in the area and may not be accurate. Consult licences real estate agent for accurate comparison
Room Details
| Room | Features | Level |
|---|---|---|
Kitchen 8.21 × 6.22 m | Stainless Steel ApplQuartz CounterW/O To Deck | Main |
Dining Room 8.21 × 6.22 m | Combined w/KitchenPantryHardwood Floor | Main |
Primary Bedroom 4.36 × 4.38 m | 5 Pc EnsuiteWalk-In Closet(s)Hardwood Floor | Main |
Bedroom 2 4.02 × 3.88 m | Double ClosetCloset OrganizersHardwood Floor | Main |
Bedroom 3 4.34 × 3.63 m | Double ClosetCloset OrganizersHardwood Floor | Main |
Bedroom 5 4.41 × 3.33 m | WindowVinyl Floor | Basement |
Client Remarks
Welcome to this custom-built executive bungalow on 2 acres, offering serene views & natural sounds. A picturesque driveway lined with striking armor rock leads to a grand double door entry, setting the tone for elegance. Inside, the home features 9ft ceilings, 8ft solid wood interior doors, modern light fixtures, and pot lights throughout. It includes 4+1 bedrooms and 5 washrooms, with a bedroom currently used as an office, which can be a den or bedroom. The chefs kitchen is a standout, with modern pot lights, under-cabinet lighting, soft-close cupboards, Frigidaire stainless steel appliances (36-inch Thor 6-burner stove, built-in microwave, fridge, bar fridge), double sinks, and a pantry. Quartz countertops and a beautiful backsplash complete this perfect space for cooking and entertaining. The primary bedroom features double doors, pot lights, a ceiling fan, and a walk-out to the upper deck. A walk-in closet with custom built-ins and an ensuite with dual vanities, a soaking tub, a large walk-in shower with rain and hand-held showerheads, and heated ceramic floors make this room a retreat. Two additional bedrooms, a large washroom with a tub, glass enclosure, double vanity, and heated floors. Engineered walnut hardwood floors, wrought iron spindles, and oak newels add to the elegance. The home is energy-efficient with a heat pump system, propane backup, Generac whole-house generator, ICF foundation, and HRV system. A reverse osmosis system and water softener provide pure water throughout. The spacious family room offers large windows, pot lights, a ceiling fan, and a fireplace. The expansive basement with 9ft ceilings includes a walkout, a bedroom, a kitchen, 2 baths, a family room, and ample storage. Luxury waterproof vinyl flooring adds durability. The upper deck with Durodeck and glass railings is perfect for outdoor entertaining. Located 12 minutes from Hwy 404 & Newmarket. See the virtual tour and attachments.
About This Property
17657 Highway 48 N/A, East Gwillimbury, L0G 1E0
Home Overview
Basic Information
Walk around the neighborhood
17657 Highway 48 N/A, East Gwillimbury, L0G 1E0
Shally Shi
Sales Representative, Dolphin Realty Inc
English, Mandarin
Residential ResaleProperty ManagementPre Construction
Mortgage Information
Estimated Payment
$0 Principal and Interest
 Walk Score for 17657 Highway 48 N/A
Walk Score for 17657 Highway 48 N/A

Book a Showing
Tour this home with Shally
Frequently Asked Questions
Can't find what you're looking for? Contact our support team for more information.
Check out 100+ listings near this property. Listings updated daily
See the Latest Listings by Cities
1500+ home for sale in Ontario

Looking for Your Perfect Home?
Let us help you find the perfect home that matches your lifestyle
