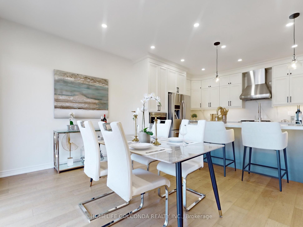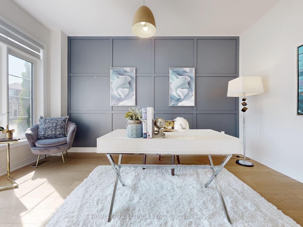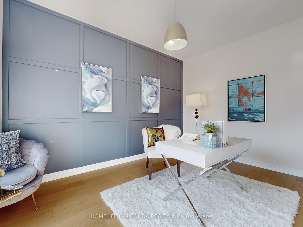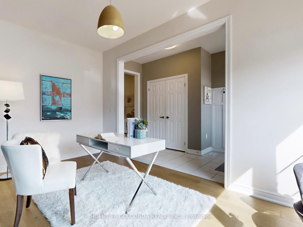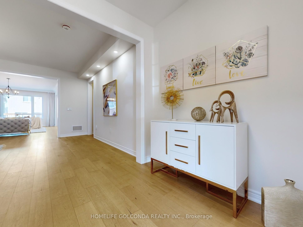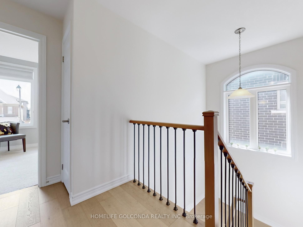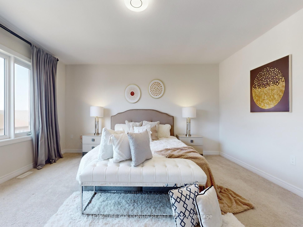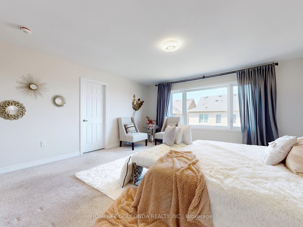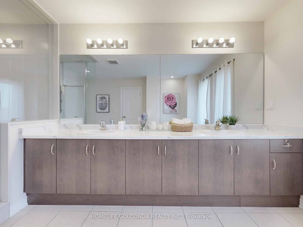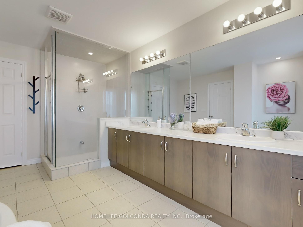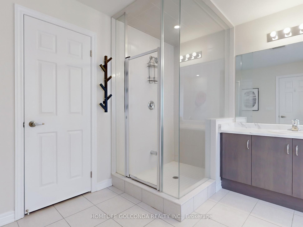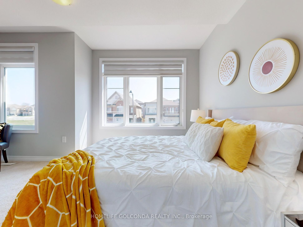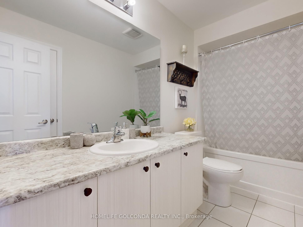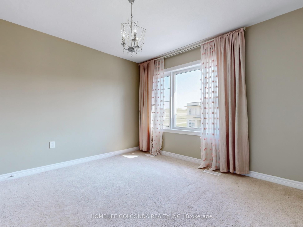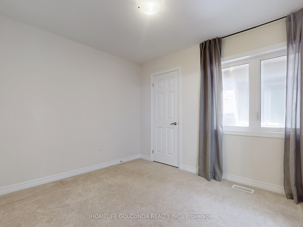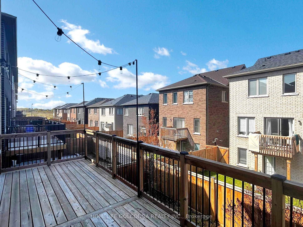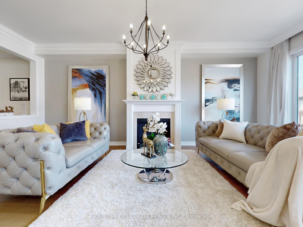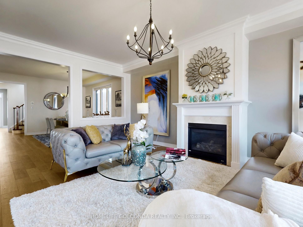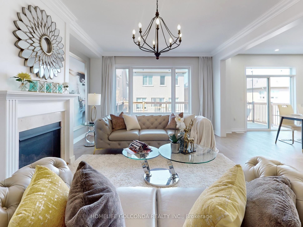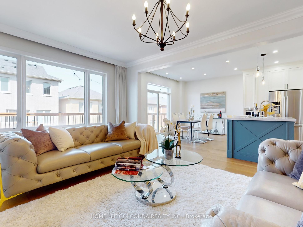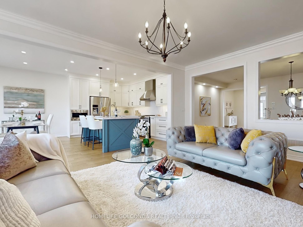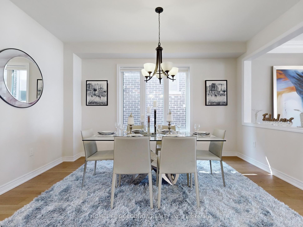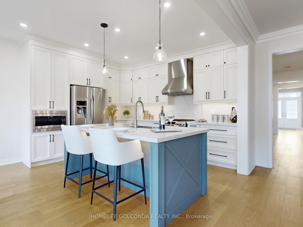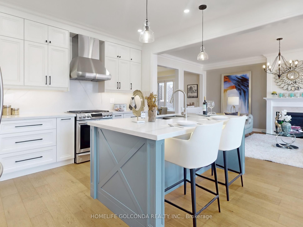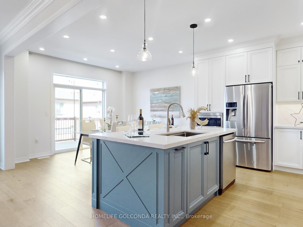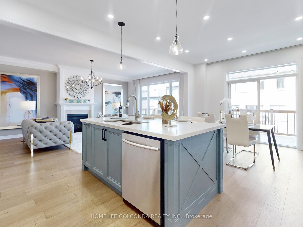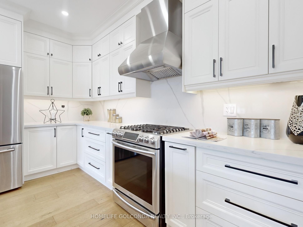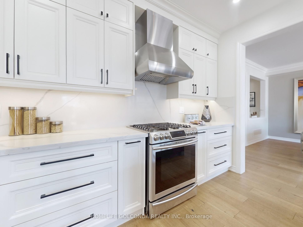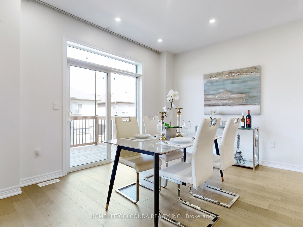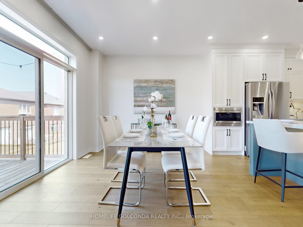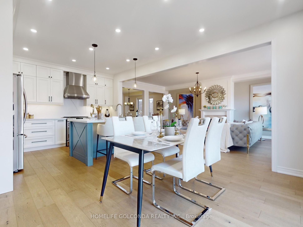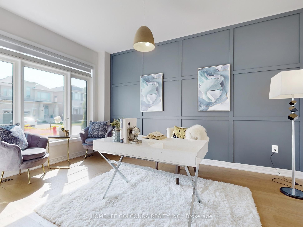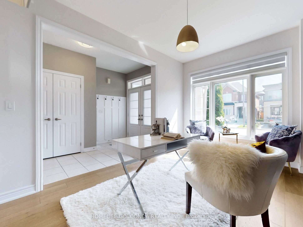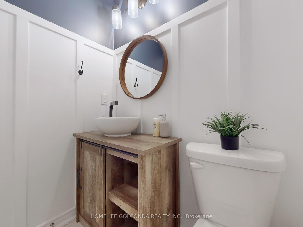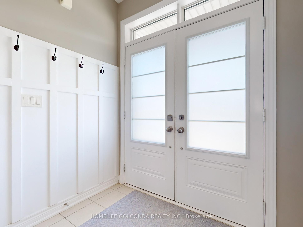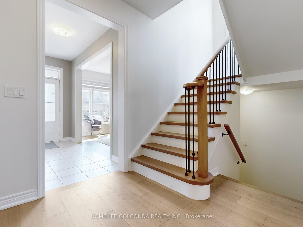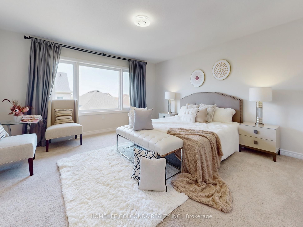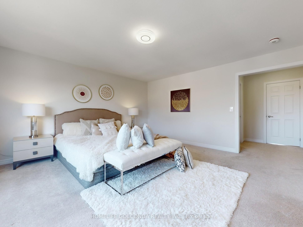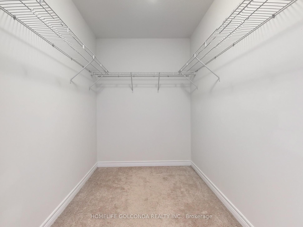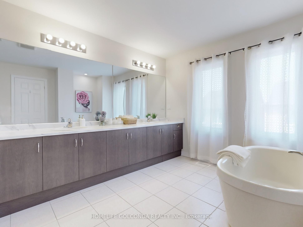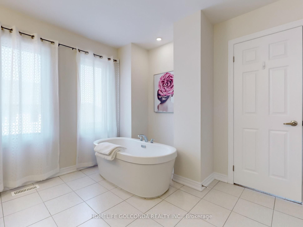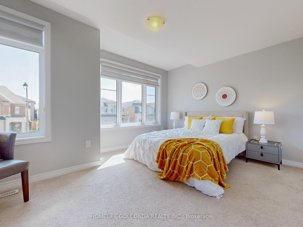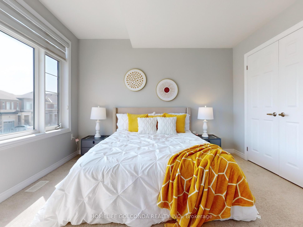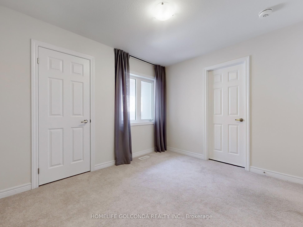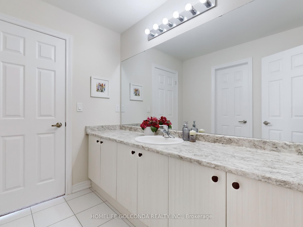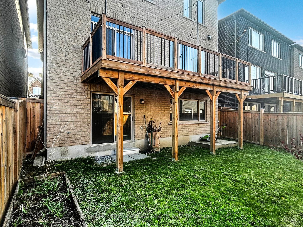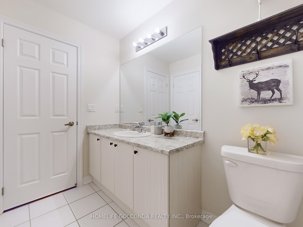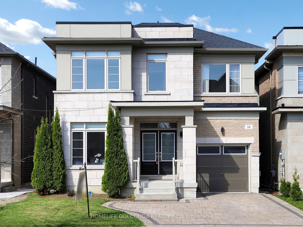
$3,850 /mo
Listed by HOMELIFE GOLCONDA REALTY INC.
Detached•MLS #N12205244•Price Change
Room Details
| Room | Features | Level |
|---|---|---|
Kitchen 3.96 × 3.04 m | Ceramic FloorCentre IslandGranite Counters | Main |
Dining Room 4.88 × 4.21 m | Hardwood FloorWindowOpen Concept | Main |
Bedroom 4.87 × 4.87 m | BroadloomWalk-In Closet(s)5 Pc Ensuite | Second |
Bedroom 2 3.3 × 3 m | BroadloomClosetSemi Ensuite | Second |
Bedroom 3 3.56 × 3 m | BroadloomClosetSemi Ensuite | Second |
Bedroom 4 4.57 × 3.52 m | Broadloom4 Pc EnsuiteLarge Window | Second |
Client Remarks
A captivating 5-bedroom residence with the added luxury of an office space,Walk out basement,9 feet ceiling on main floor, featuring an abundance of natural light and a meticulously crafted modern design. high-quality hardwood flooring seamlessly gracing the entire main floor,3049 Sq Ft (As Per Builder),Newer deck and interlock driver way , a Gourmet Kitchen Featuring a Spacious Center Island and Elegant Granite Countertops. Effortless Access to Highway 404 Ensures Seamless Connectivity, while the Proximity to the Go Train (just 5 minutes away) and a 10-minute Drive to Costco, Loblaw, Silvercity Cinema, and Upper Canada Mall Shopping Centre Promises a Lifestyle of Ease. Enjoy Close Proximity to a Myriad of Amenities, Making This Residence a Truly Desirable Retreat!
About This Property
16 Eastgrove Square, East Gwillimbury, L9N 0R2
Home Overview
Basic Information
Walk around the neighborhood
16 Eastgrove Square, East Gwillimbury, L9N 0R2
Shally Shi
Sales Representative, Dolphin Realty Inc
English, Mandarin
Residential ResaleProperty ManagementPre Construction
 Walk Score for 16 Eastgrove Square
Walk Score for 16 Eastgrove Square

Book a Showing
Tour this home with Shally
Frequently Asked Questions
Can't find what you're looking for? Contact our support team for more information.
See the Latest Listings by Cities
1500+ home for sale in Ontario

Looking for Your Perfect Home?
Let us help you find the perfect home that matches your lifestyle
