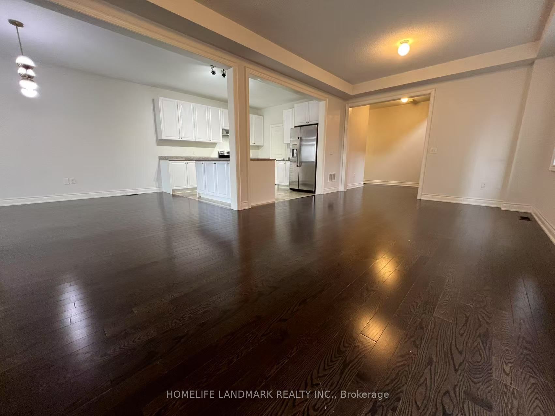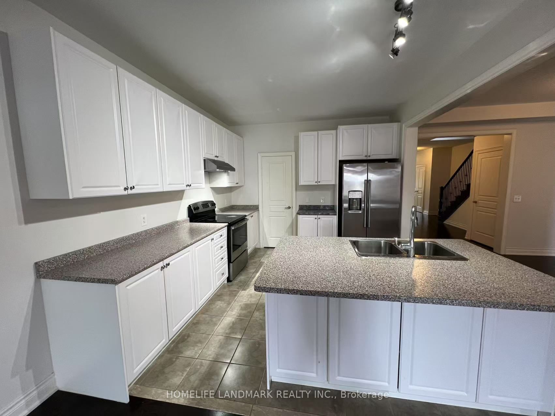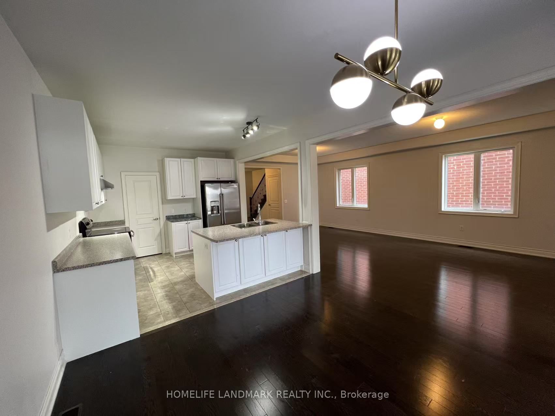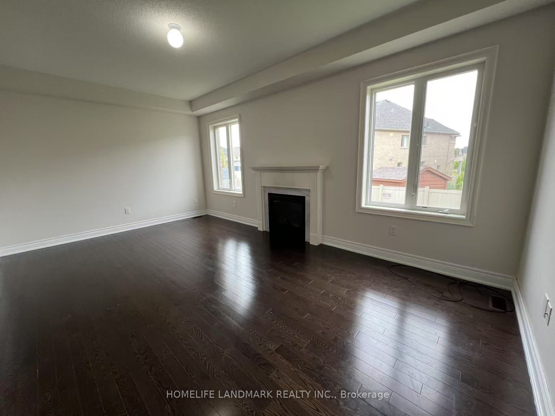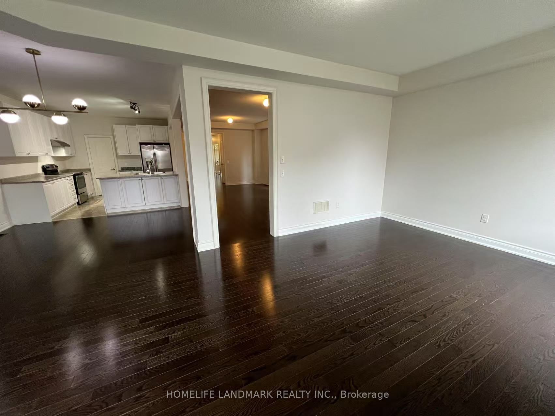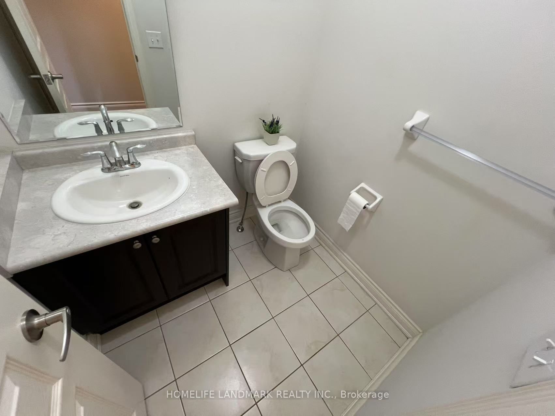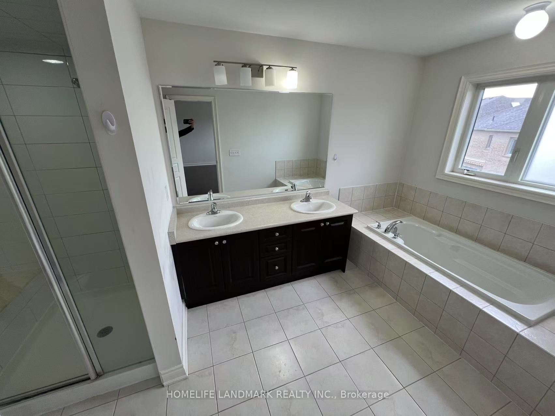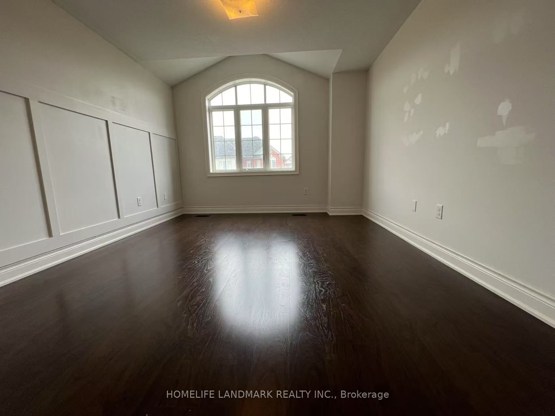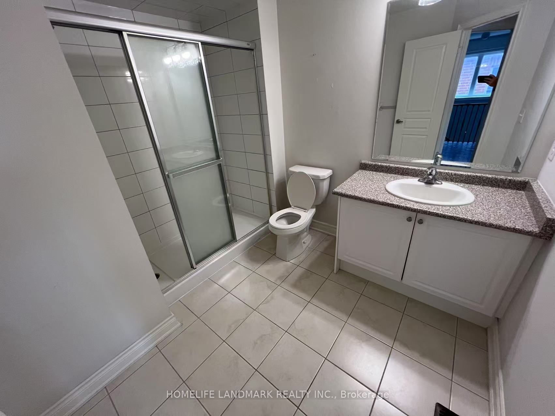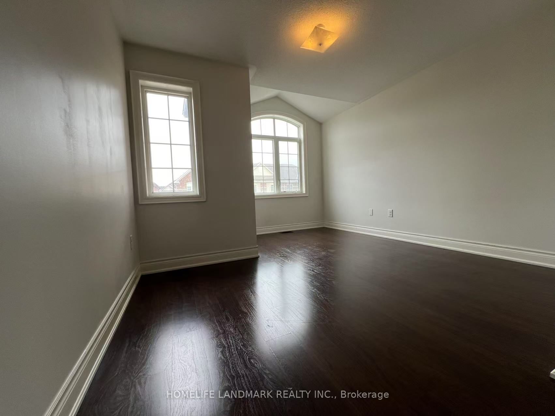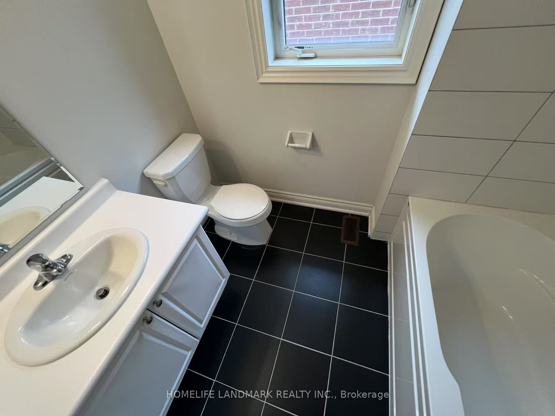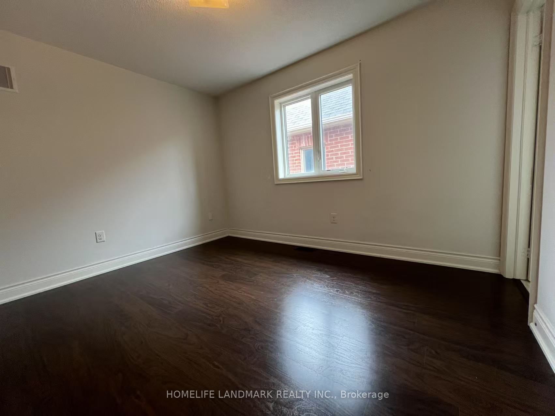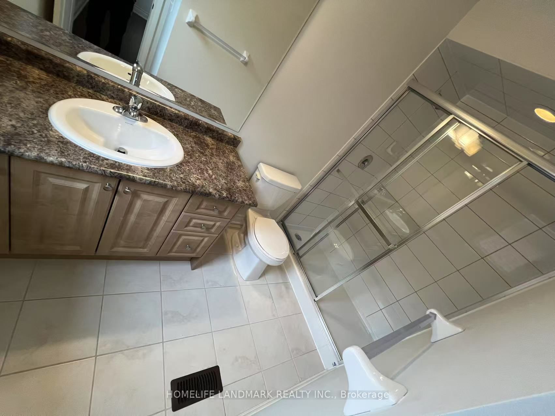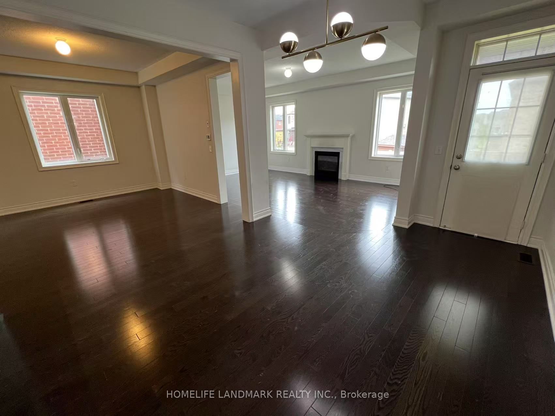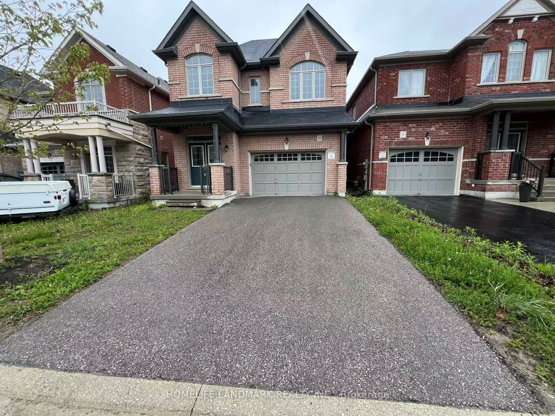
$3,900 /mo
Listed by HOMELIFE LANDMARK REALTY INC.
Detached•MLS #N12170645•New
Room Details
| Room | Features | Level |
|---|---|---|
Living Room 6.79 × 3.81 m | Hardwood FloorCombined w/Dining | Main |
Dining Room 6.79 × 3.81 m | Hardwood FloorCombined w/Living | Main |
Kitchen 3.66 × 3.35 m | Breakfast BarPantryCeramic Floor | Main |
Primary Bedroom 4.88 × 4.52 m | 5 Pc BathLaminateWalk-In Closet(s) | Second |
Bedroom 2 4.27 × 3.55 m | 3 Pc BathLaminateWalk-In Closet(s) | Second |
Bedroom 3 4.05 × 3.66 m | 4 Pc BathLaminateWalk-In Closet(s) | Second |
Client Remarks
Welcome To Sharon Village! Beautiful Greenpark Built 4 Bedroom, 5 Bathroom Home With Functional Floorplan. Boasting Hardwood Floors On Main, Laminate Floors On 2nd, Stained Oak Stairs With Metal Pickets, Large Family Sized Open Kitchen With A Large Walk-In Pantry. Close To Amenities, Schools, Hwy 404, Parks, Public Transit And More.
About This Property
16 Beechborough Crescent, East Gwillimbury, L9N 0P2
Home Overview
Basic Information
Walk around the neighborhood
16 Beechborough Crescent, East Gwillimbury, L9N 0P2
Shally Shi
Sales Representative, Dolphin Realty Inc
English, Mandarin
Residential ResaleProperty ManagementPre Construction
 Walk Score for 16 Beechborough Crescent
Walk Score for 16 Beechborough Crescent

Book a Showing
Tour this home with Shally
Frequently Asked Questions
Can't find what you're looking for? Contact our support team for more information.
See the Latest Listings by Cities
1500+ home for sale in Ontario

Looking for Your Perfect Home?
Let us help you find the perfect home that matches your lifestyle

