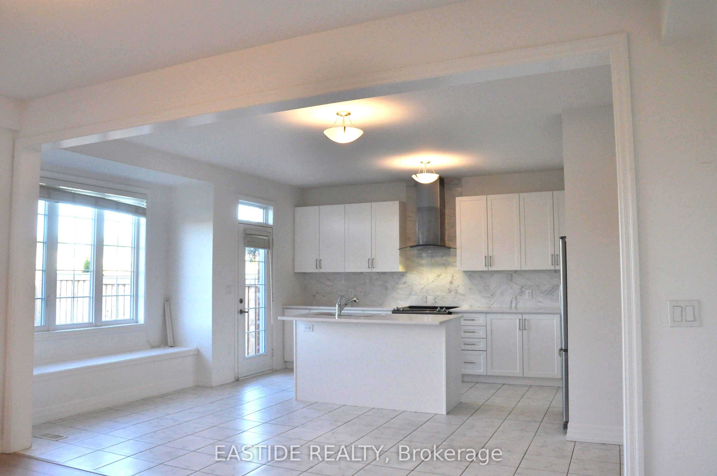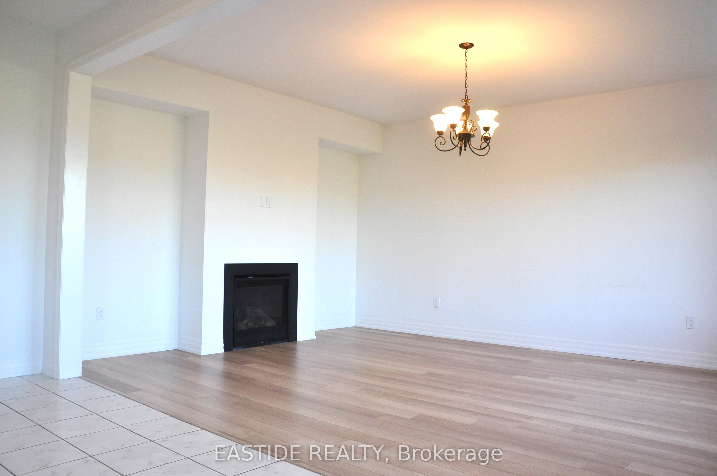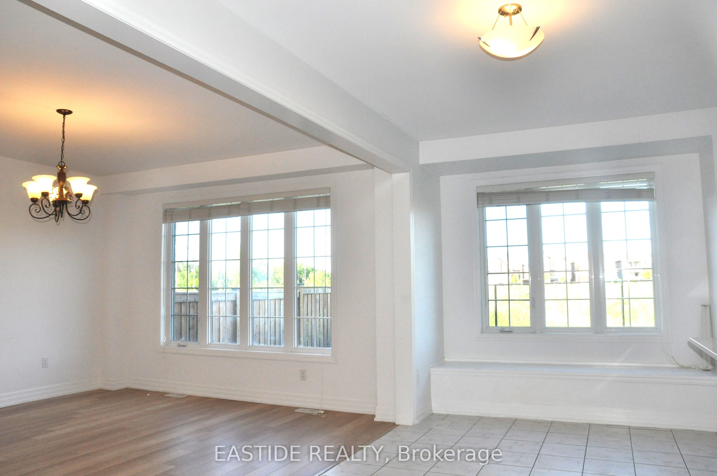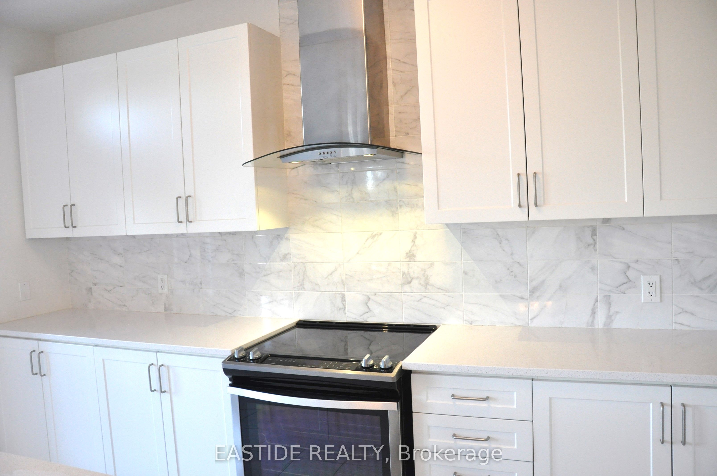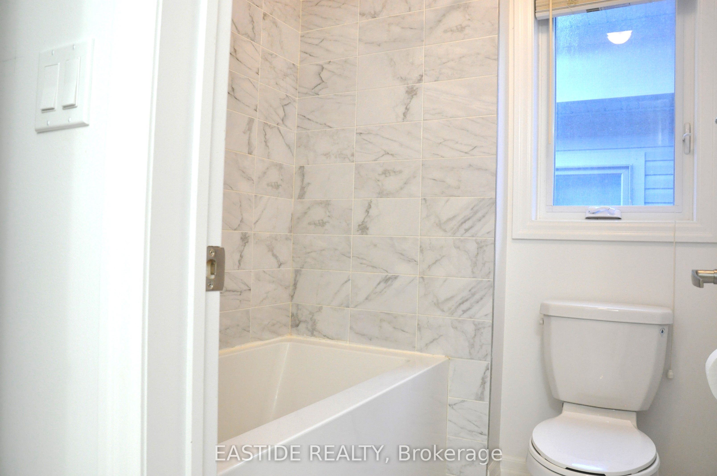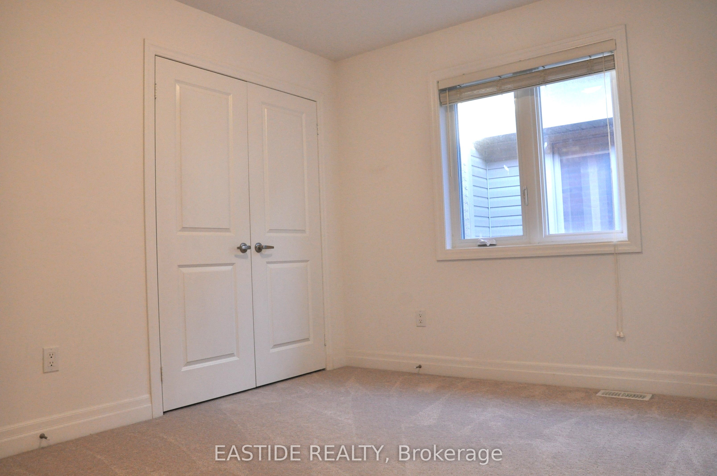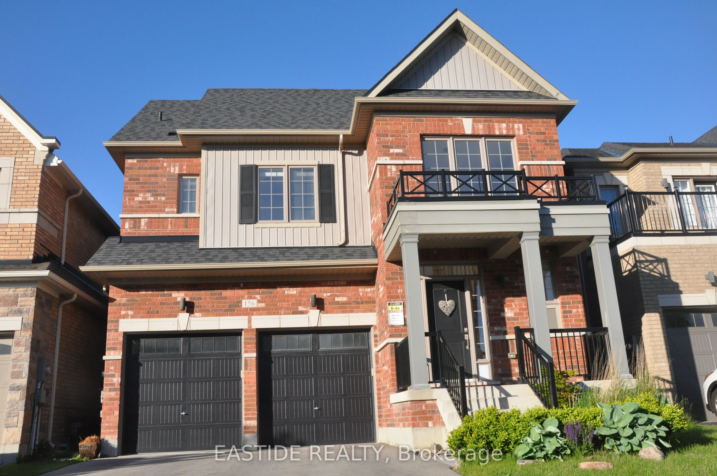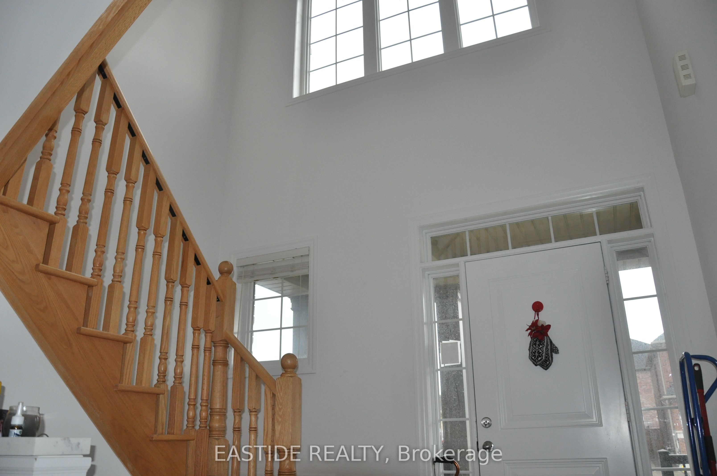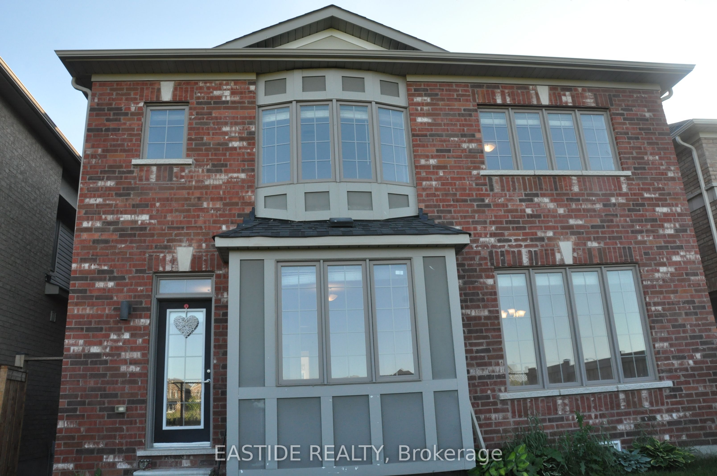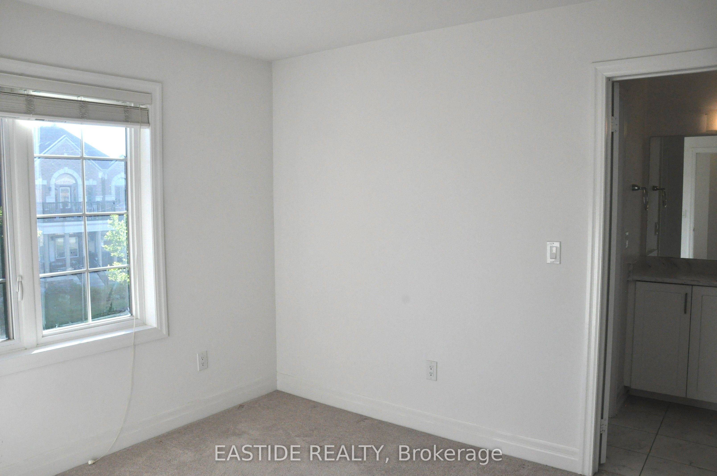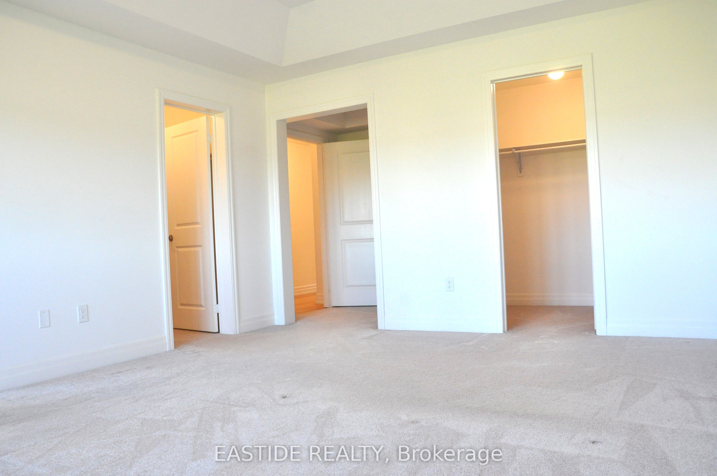
$3,900 /mo
Listed by EASTIDE REALTY
Detached•MLS #N12204754•New
Room Details
| Room | Features | Level |
|---|---|---|
Kitchen 5.49 × 4.9 m | Ceramic FloorCentre IslandStainless Steel Appl | Ground |
Primary Bedroom 6.82 × 3.84 m | Broadloom5 Pc EnsuiteWalk-In Closet(s) | Second |
Bedroom 2 3.22 × 2.92 m | BroadloomSemi EnsuiteCloset | Second |
Bedroom 3 3.22 × 2.91 m | BroadloomSemi EnsuiteCloset | Second |
Bedroom 4 3.2 × 3.05 m | BroadloomSemi EnsuiteCloset | Second |
Bedroom 5 2.98 × 2.62 m | BroadloomSemi EnsuiteCloset | Second |
Client Remarks
Bright Spacious 5 Bdrm Andrin Home. 9 Ft Ceiling on main & 2nd floor, hardwood main floor with Access To Garage, carpet On 2nd Floor. Granite Counters, S/S Appliances In Kitchen. Mstr Bdrm With 5 Pcs Ensuite & His/Hers Walk-In Closet. Close To Go Train, Hwy 404 & 400!,Upper Canada Mall, , Costco, Cineplex, Homedepot, Walmart, Restaurants Etc.
About This Property
156 Frank Kelly Drive, East Gwillimbury, L9N 0V1
Home Overview
Basic Information
Walk around the neighborhood
156 Frank Kelly Drive, East Gwillimbury, L9N 0V1
Shally Shi
Sales Representative, Dolphin Realty Inc
English, Mandarin
Residential ResaleProperty ManagementPre Construction
 Walk Score for 156 Frank Kelly Drive
Walk Score for 156 Frank Kelly Drive

Book a Showing
Tour this home with Shally
Frequently Asked Questions
Can't find what you're looking for? Contact our support team for more information.
See the Latest Listings by Cities
1500+ home for sale in Ontario

Looking for Your Perfect Home?
Let us help you find the perfect home that matches your lifestyle
