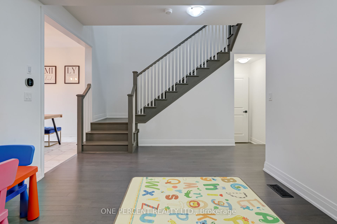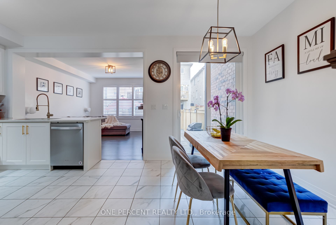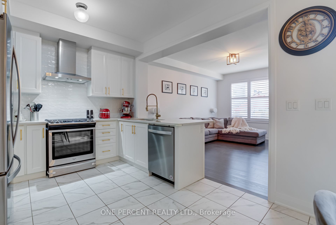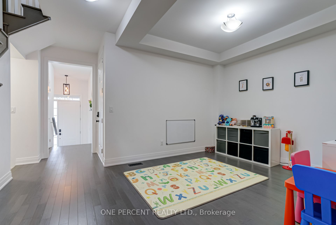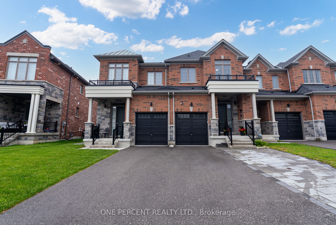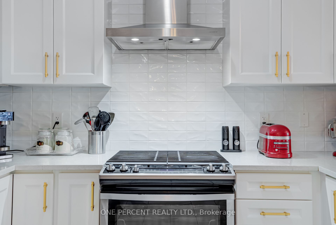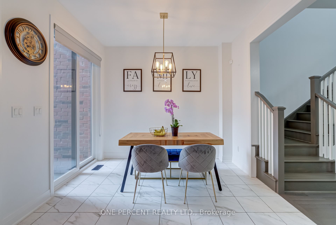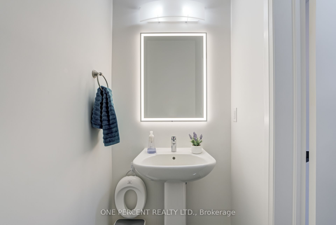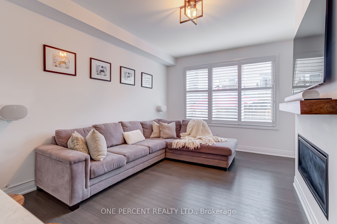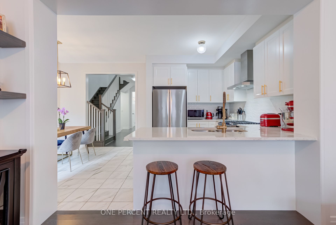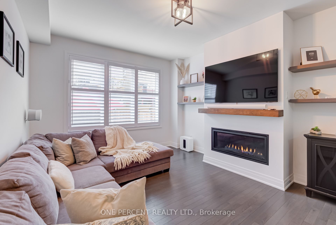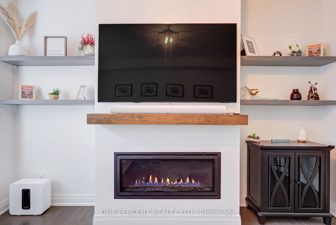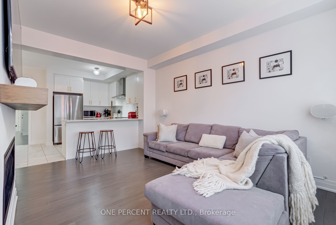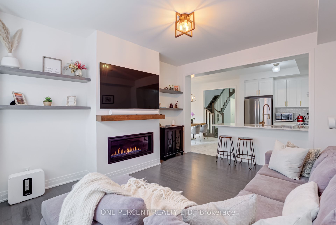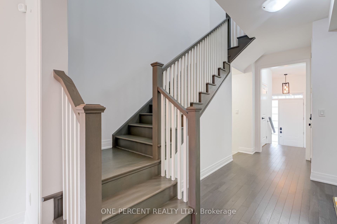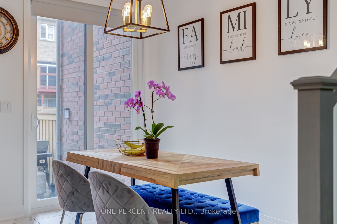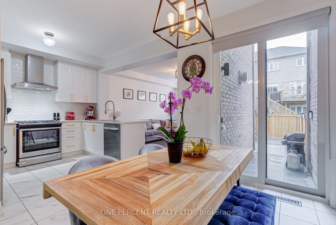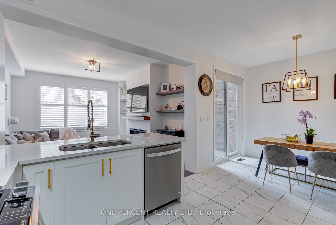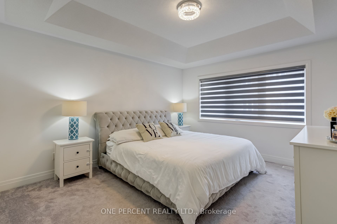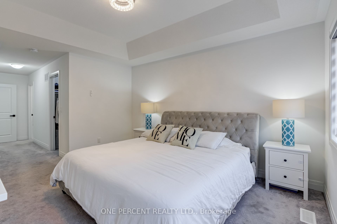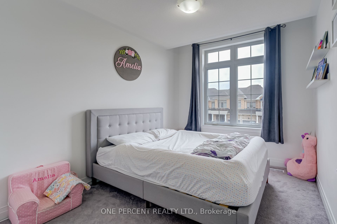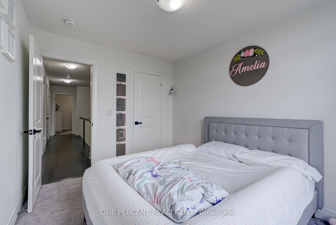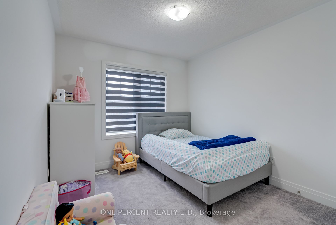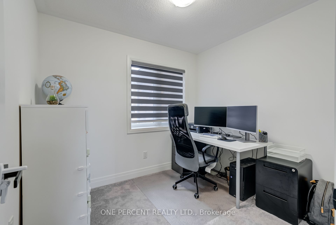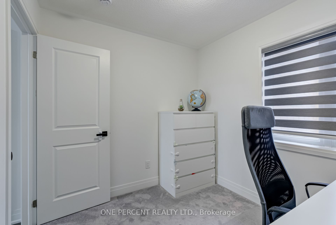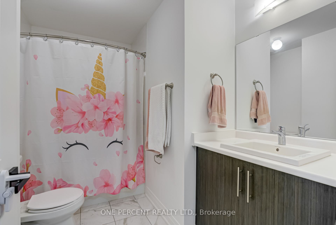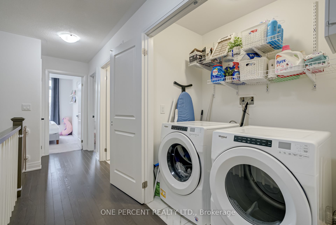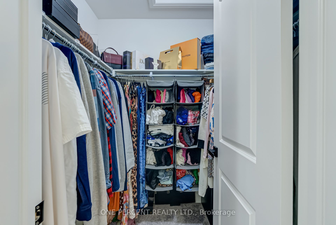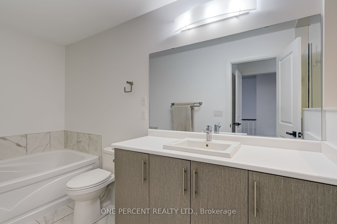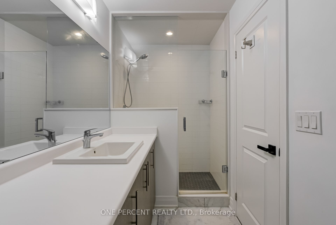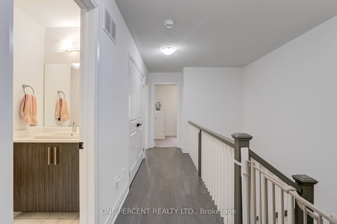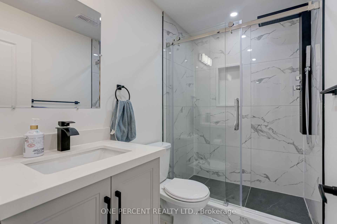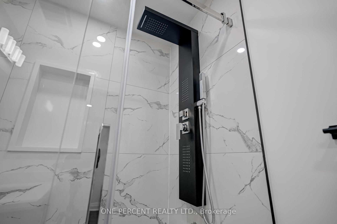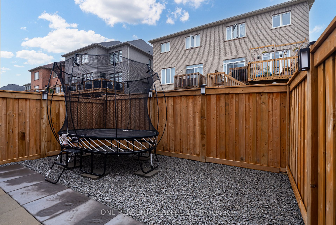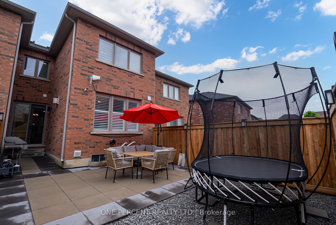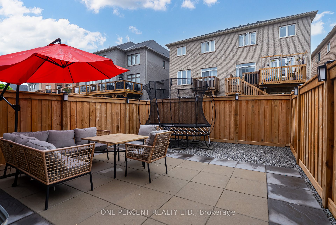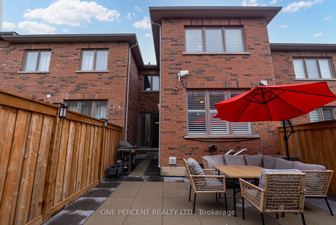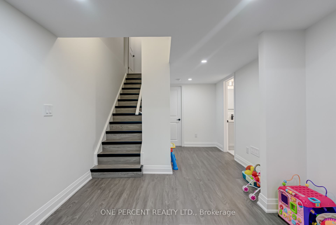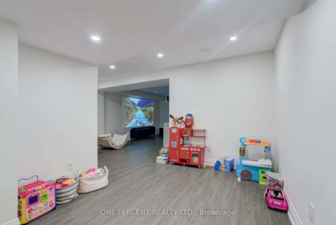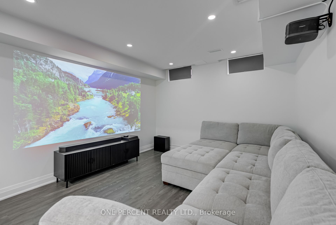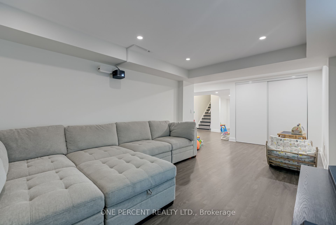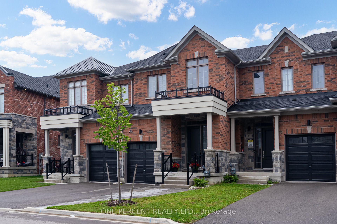
$888,888
Est. Payment
$3,395/mo*
*Based on 20% down, 4% interest, 30-year term
Listed by ONE PERCENT REALTY LTD.
Att/Row/Townhouse•MLS #N12201092•New
Price comparison with similar homes in East Gwillimbury
Compared to 2 similar homes
-15.3% Lower↓
Market Avg. of (2 similar homes)
$1,049,450
Note * Price comparison is based on the similar properties listed in the area and may not be accurate. Consult licences real estate agent for accurate comparison
Room Details
| Room | Features | Level |
|---|---|---|
Living Room 3.37 × 3.34 m | Hardwood Floor | Main |
Kitchen 3.1 × 2.99 m | BacksplashQuartz CounterBreakfast Bar | Main |
Primary Bedroom 4.41 × 3.18 m | Walk-In Closet(s)Broadloom4 Pc Ensuite | Second |
Bedroom 2 3.69 × 2.79 m | BroadloomLarge ClosetLarge Window | Second |
Bedroom 3 3.13 × 2.9 m | BroadloomLarge ClosetLarge Window | Second |
Bedroom 4 2.78 × 2.46 m | BroadloomClosetWindow | Second |
Client Remarks
Welcome to 15 Richard Boyd Dr. in Holland Landing! With over $60k in upgrades, this beautifully renovated home is move-in-ready and turnkey with almost 2700 sqft of finished living space! Enter through the covered porch into the grand sunken foyer with 12ft ceilings. Engineered hardwood throughout main floor and 2nd floor hall. Entertain in the open-concept kitchen with upgraded gold hardware, Quartz countertops, backsplash, gas stove and stainless-steel appliances. Relax in the family room overlooking the yard or enjoy privacy with the California shutters and curl up by the gas fireplace. Escape to the backyard through the dining room for BBQs on summer nights with no worry of grass to cut. Fully stoned yard with professionally installed gravel French channel drain (2023) and new fencing. Other thoughtful changes include upgraded light fixtures, 240v EV charger in the garage, 2nd floor laundry for convenience, interlocked parking pad (2024), upgraded larger powder room tiles, fully oak staircase with solid oak pickets and much more. Complete with a fully finished basement, includes a play area for the kids and a ceiling mounted, short throw 4k projector equipped with Harmon Kardon speakers allows the family to escape to movie nights without leaving the home! Huge storage room to store seasonal items, basement shower and fully enclosed utility room with 200amp service.
About This Property
15 Richard Boyd Drive, East Gwillimbury, L9N 0S6
Home Overview
Basic Information
Walk around the neighborhood
15 Richard Boyd Drive, East Gwillimbury, L9N 0S6
Shally Shi
Sales Representative, Dolphin Realty Inc
English, Mandarin
Residential ResaleProperty ManagementPre Construction
Mortgage Information
Estimated Payment
$0 Principal and Interest
 Walk Score for 15 Richard Boyd Drive
Walk Score for 15 Richard Boyd Drive

Book a Showing
Tour this home with Shally
Frequently Asked Questions
Can't find what you're looking for? Contact our support team for more information.
See the Latest Listings by Cities
1500+ home for sale in Ontario

Looking for Your Perfect Home?
Let us help you find the perfect home that matches your lifestyle

