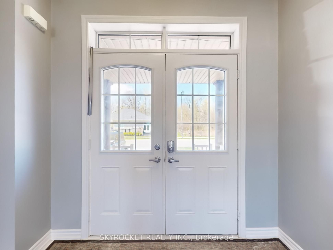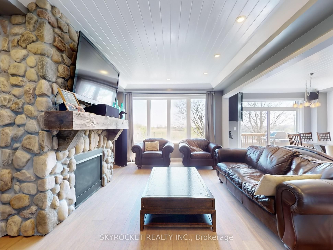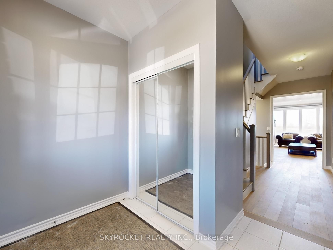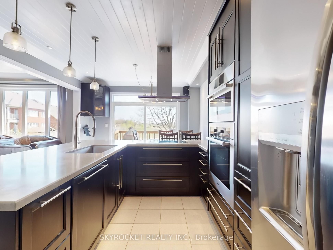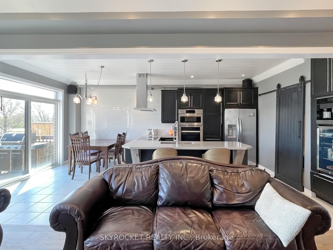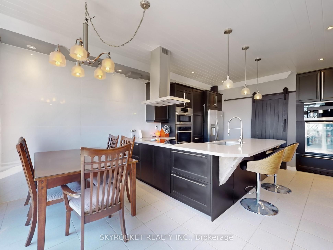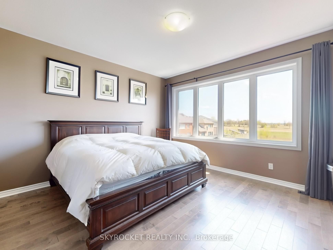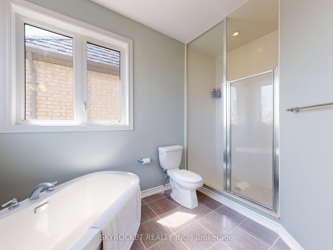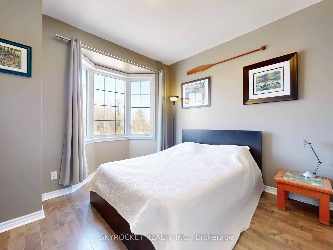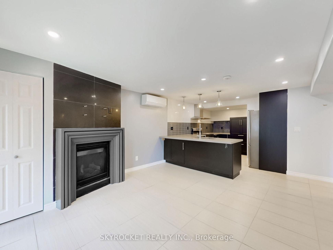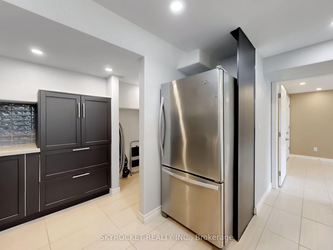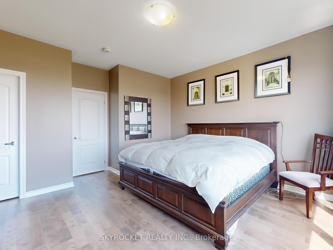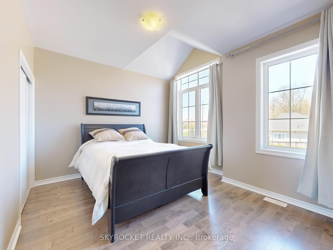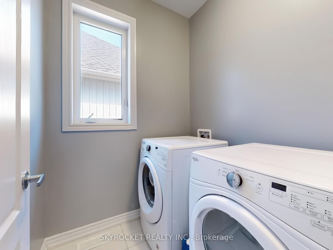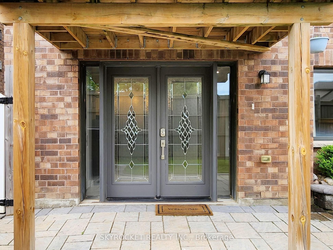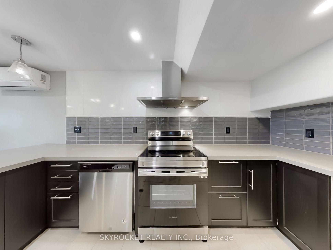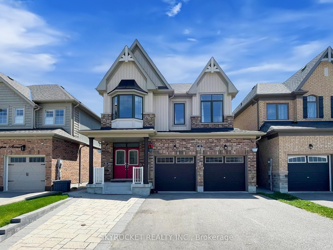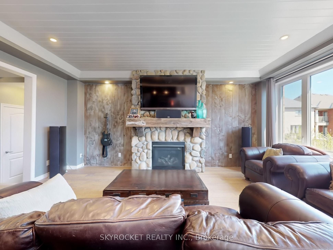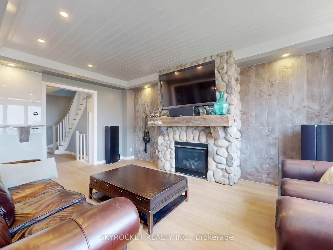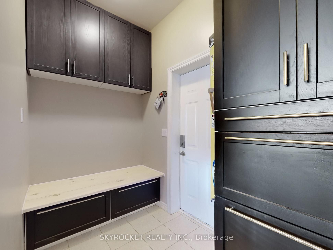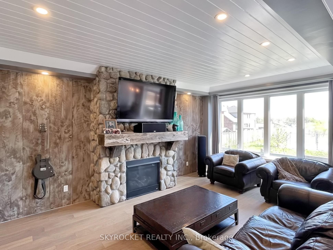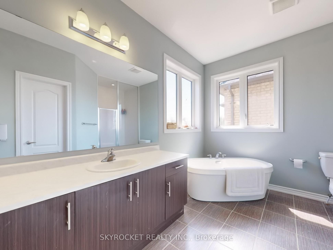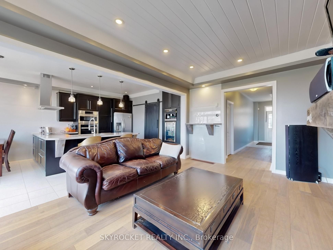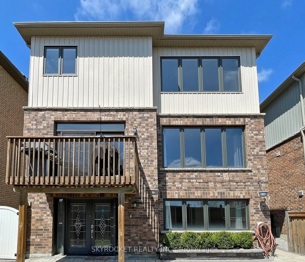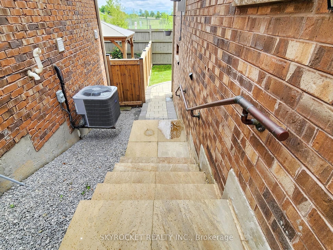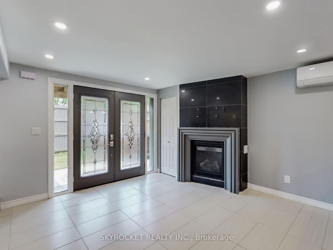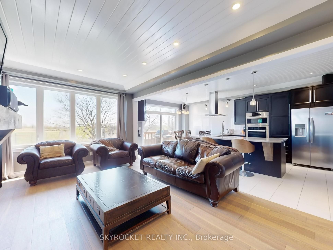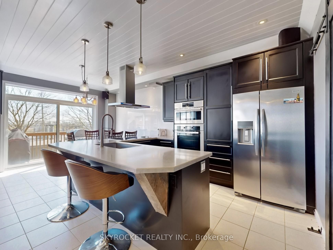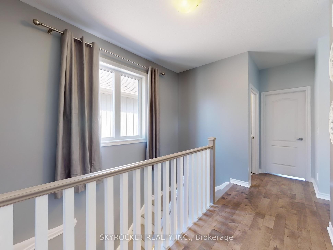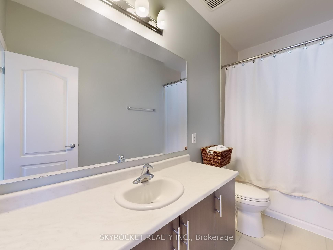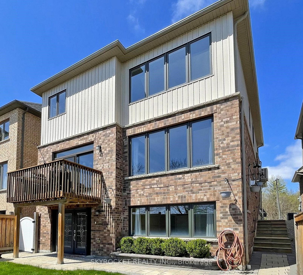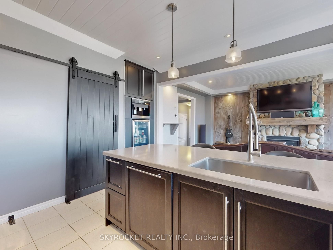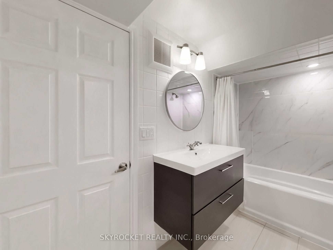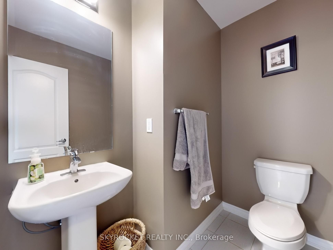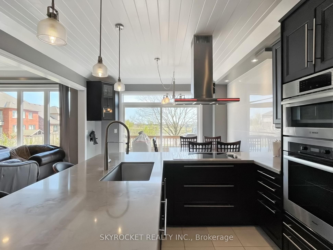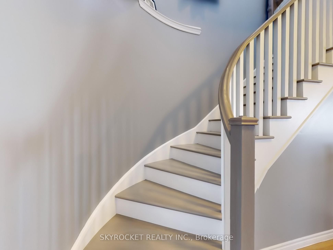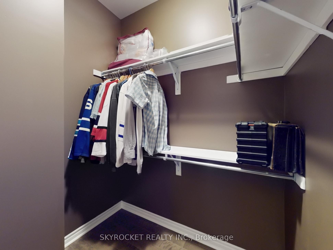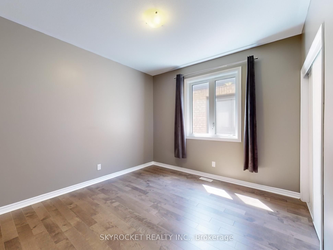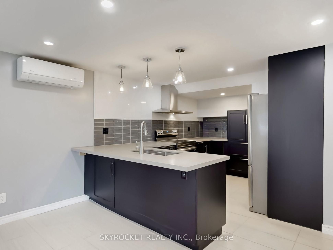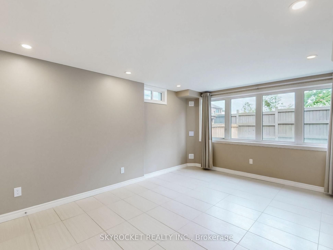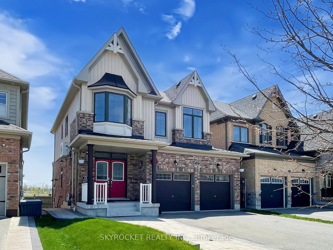
$1,209,000
Est. Payment
$4,618/mo*
*Based on 20% down, 4% interest, 30-year term
Listed by SKYROCKET REALTY INC.
Detached•MLS #N12136132•Price Change
Price comparison with similar homes in East Gwillimbury
Compared to 18 similar homes
-26.1% Lower↓
Market Avg. of (18 similar homes)
$1,636,972
Note * Price comparison is based on the similar properties listed in the area and may not be accurate. Consult licences real estate agent for accurate comparison
Room Details
| Room | Features | Level |
|---|---|---|
Kitchen 6.1 × 4.09 m | Combined w/LivingW/O To DeckB/I Appliances | Main |
Living Room 5.52 × 4.13 m | Stone FireplaceGas FireplaceLarge Window | Main |
Primary Bedroom 4.52 × 4.17 m | 4 Pc EnsuiteWalk-In Closet(s)Hardwood Floor | Second |
Bedroom 2 4.42 × 3.28 m | ClosetCasement WindowsHardwood Floor | Second |
Bedroom 3 4.37 × 3.53 m | ClosetCasement WindowsHardwood Floor | Second |
Bedroom 4 3.63 × 3.45 m | ClosetCasement WindowsHardwood Floor | Second |
Client Remarks
Investor's Dream Home with Legal Basement Apartment. This elegant 4 bedroom home not only offers the comfort & space your family deserves but also comes with a legal basement apt, with the potential to bolster your income stream. Nestled in a friendly neighborhood, this home is just minutes away from schools, parks, & all the amenities you need. Plus, with easy access to the 404 & other major roads, commuting is a breeze! Step inside & be greeted by 9-foot ceilings on both the main floor & 2nd floor, creating a sense of spaciousness & luxury throughout the home. The kitchen boasts SS built-in appliances, & quartz counters & for those who appreciate the finer things, a built-in coffee maker & bar fridge ensure every culinary creation is accompanied by a touch of luxury. A stunning wood accent wall adds warmth & character, complemented by a cozy gas fireplace, a perfect spot to gather around & enjoy those family gatherings. Upstairs, you'll find Hardwood floors throughout, with 4 generously sized bedrooms. The primary features a 4pc ensuite with standalone tub, W/I shower & 2 W/I closets. When you come home you can enjoy the beautifully landscaped property with interlock patio & walkway & finally unwind in your inviting hot tub where you can relax & rejuvenate after a long day. Need some extra income? The Legal basement apartment has everything you need to rent it out hassle-free. It is a self-contained unit with its own entrance, kit, living space, large bedroom, insulated ceilings for sound proofing, independent heating and cooling system, gas fireplace, dedicated electrical panel, 4 pc bathroom, & private laundry. Whether you want to use the basement apartment to supplement your income or use it as a guest suite, a home office, or a space for aging parents, the possibilities are endless. It's the ultimate in flexibility! Don't miss out on this fantastic opportunity to own a home that's not only perfect for your family but also a smart investment for your future.
About This Property
15 Chessington Avenue, East Gwillimbury, L0G 1R0
Home Overview
Basic Information
Walk around the neighborhood
15 Chessington Avenue, East Gwillimbury, L0G 1R0
Shally Shi
Sales Representative, Dolphin Realty Inc
English, Mandarin
Residential ResaleProperty ManagementPre Construction
Mortgage Information
Estimated Payment
$0 Principal and Interest
 Walk Score for 15 Chessington Avenue
Walk Score for 15 Chessington Avenue

Book a Showing
Tour this home with Shally
Frequently Asked Questions
Can't find what you're looking for? Contact our support team for more information.
See the Latest Listings by Cities
1500+ home for sale in Ontario

Looking for Your Perfect Home?
Let us help you find the perfect home that matches your lifestyle
