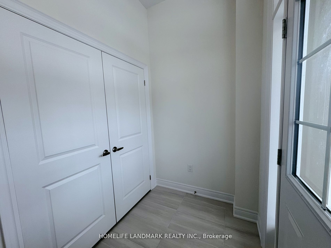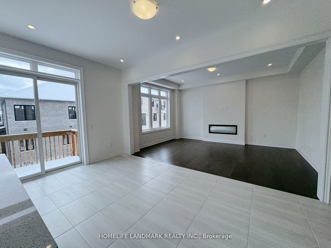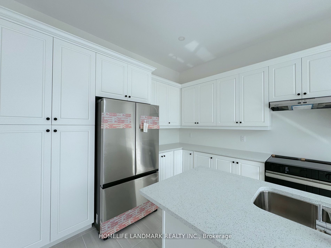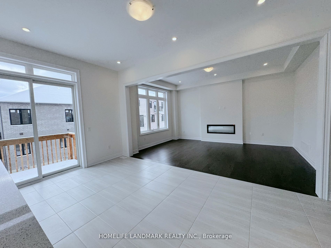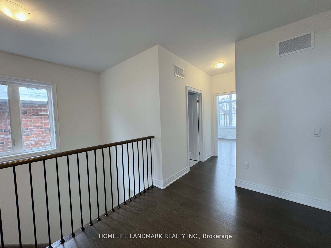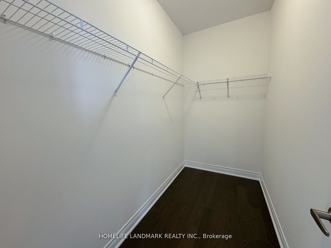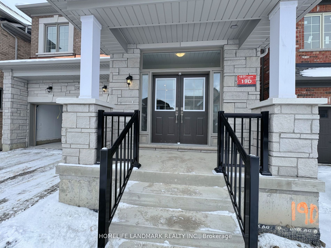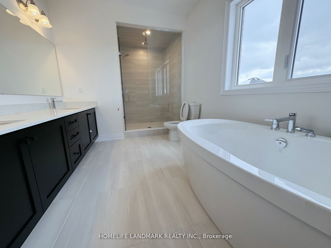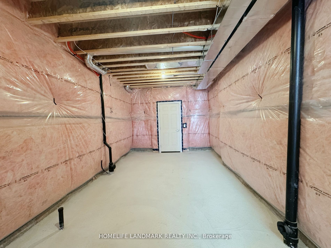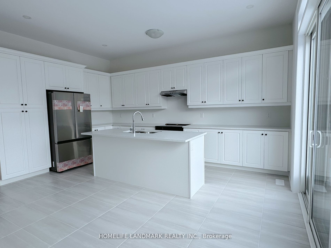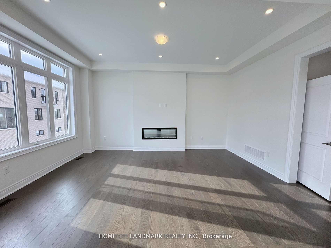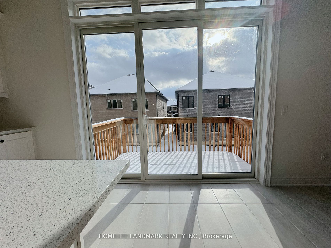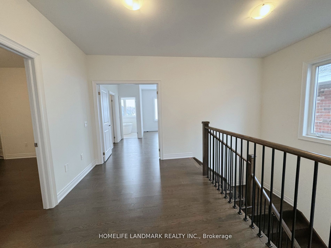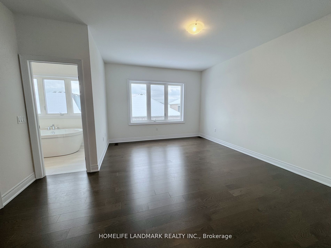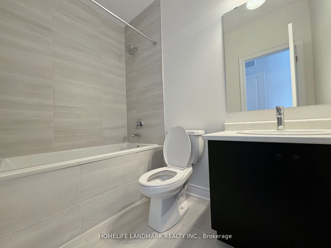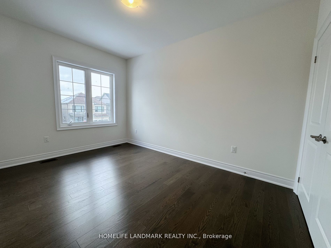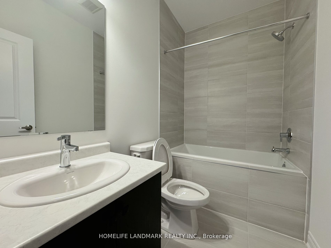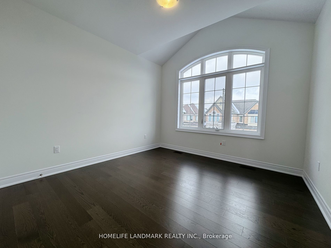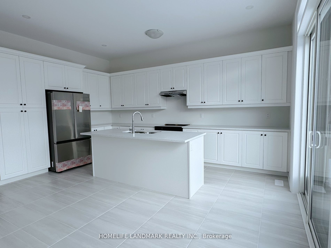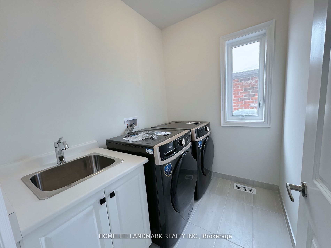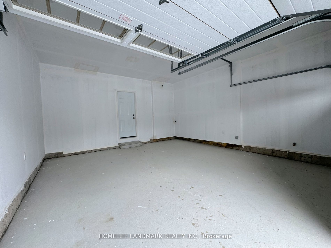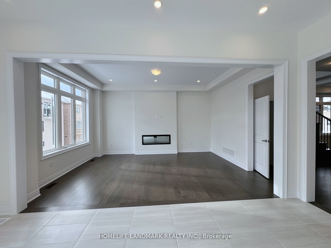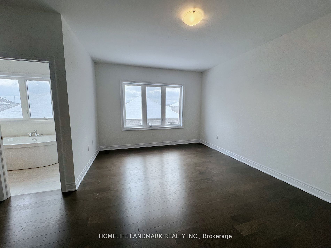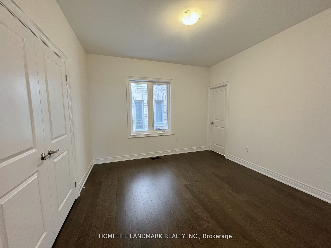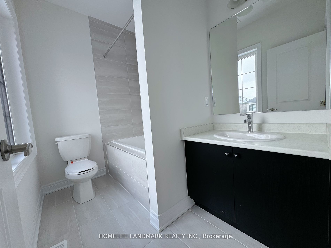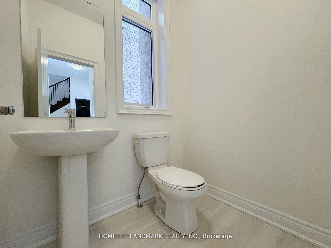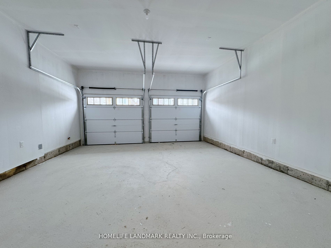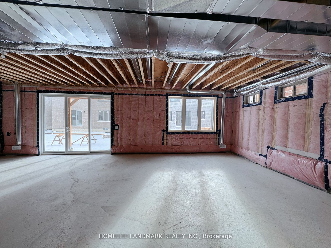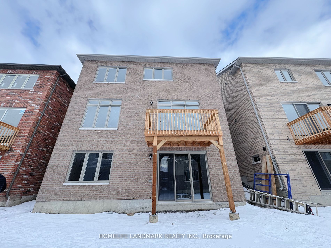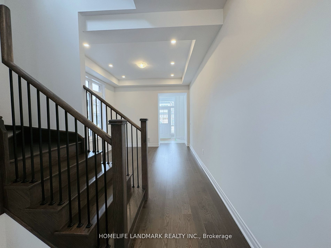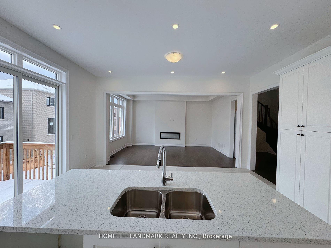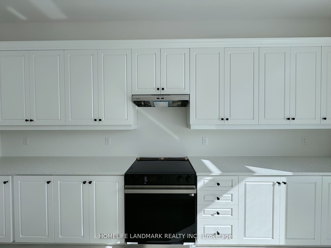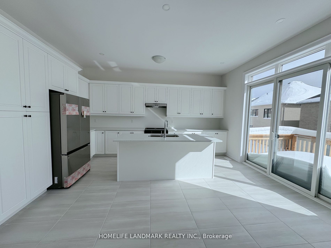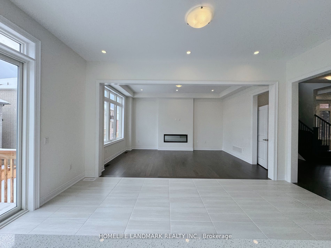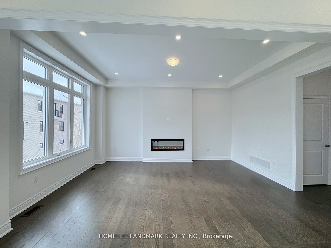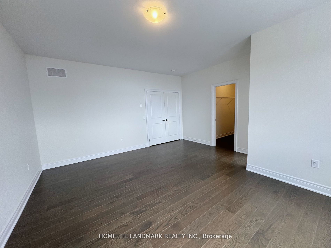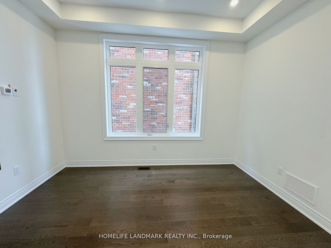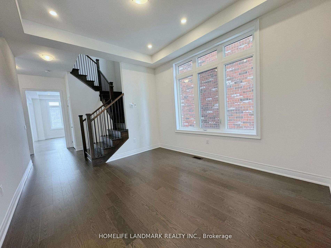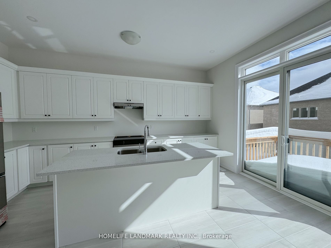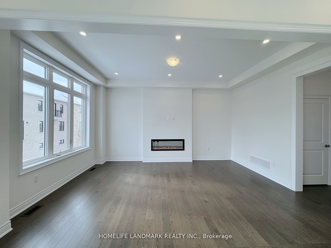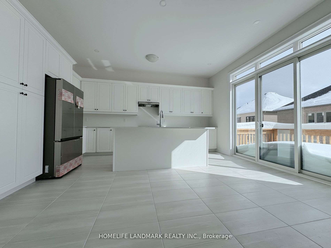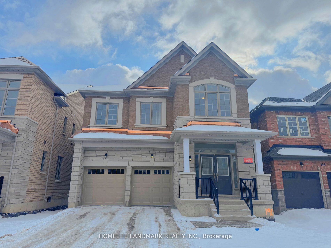
$3,850 /mo
Listed by HOMELIFE LANDMARK REALTY INC.
Detached•MLS #N12052522•New
Room Details
| Room | Features | Level |
|---|---|---|
Kitchen 5.36 × 5.18 m | Quartz CounterOpen ConceptPot Lights | Main |
Dining Room 4.22 × 3.18 m | Combined w/LivingHardwood FloorPot Lights | Main |
Primary Bedroom 5.24 × 4.69 m | 5 Pc EnsuiteHardwood FloorWalk-In Closet(s) | Second |
Bedroom 2 3.78 × 3.54 m | 4 Pc EnsuiteHardwood FloorDouble Closet | Second |
Bedroom 3 2.92 × 3.99 m | 4 Pc EnsuiteHardwood FloorDouble Closet | Second |
Bedroom 4 3.47 × 3.66 m | 4 Pc EnsuiteHardwood FloorDouble Closet | Second |
Client Remarks
Brand New Beautiful Detached 4 Bedroom House In High Demand Queensville! South Facing Backyard! 10Ft Soaring High Ceiling & Hardwood Flr Throughout On M/F. 9Ft High Ceiling On 2/F And Basement! $$ Upgrades Include: Hardwood Flooring And Smooth Ceiling Throughout, Oak Staircase W/Iron Pickets. Open Concept Kitchen W/Quartz Countertop & Undermount Sink. All 4 Bedrooms Have Ensuite Bath. Master Has 5Pcs Ensuite, Standalone Tub, Frameless Glass Shower & W/I Closet! Driveway Can Park 4 Cars! 200 AMP Electric Service With EV Charger Rough-In! Mins To 404, Go Station, Upper Canada Mall!
About This Property
140 Kenneth Rogers Crescent, East Gwillimbury, L0G 1R0
Home Overview
Basic Information
Walk around the neighborhood
140 Kenneth Rogers Crescent, East Gwillimbury, L0G 1R0
Shally Shi
Sales Representative, Dolphin Realty Inc
English, Mandarin
Residential ResaleProperty ManagementPre Construction
 Walk Score for 140 Kenneth Rogers Crescent
Walk Score for 140 Kenneth Rogers Crescent

Book a Showing
Tour this home with Shally
Frequently Asked Questions
Can't find what you're looking for? Contact our support team for more information.
Check out 100+ listings near this property. Listings updated daily
See the Latest Listings by Cities
1500+ home for sale in Ontario

Looking for Your Perfect Home?
Let us help you find the perfect home that matches your lifestyle
