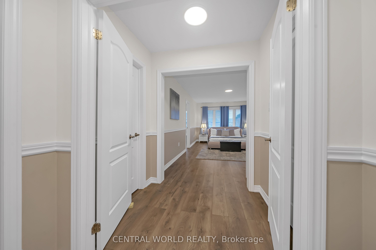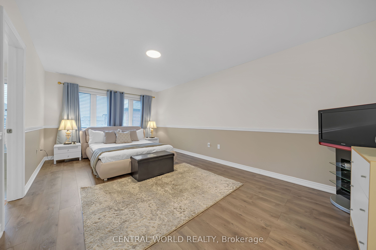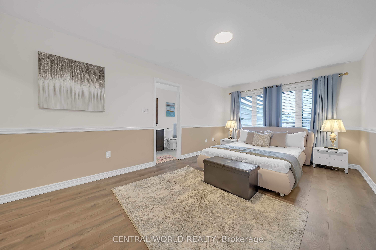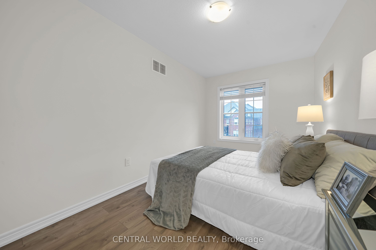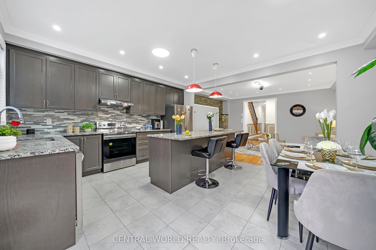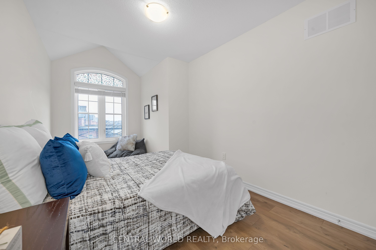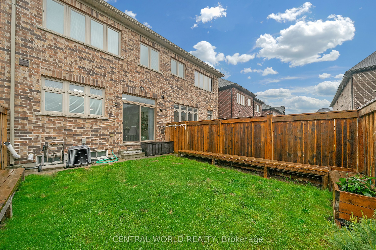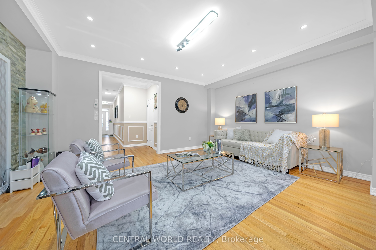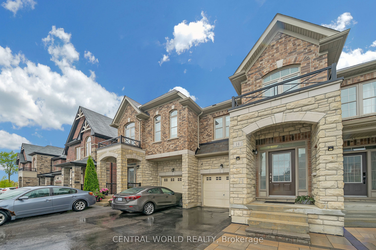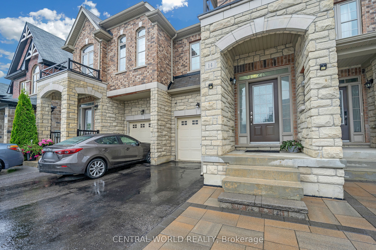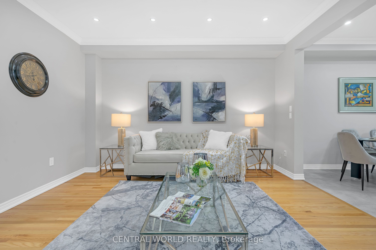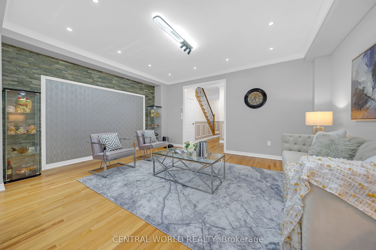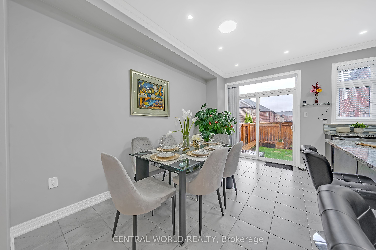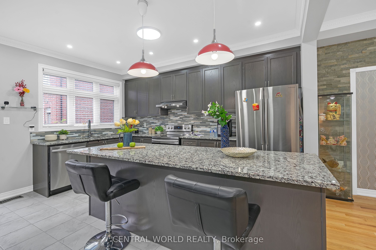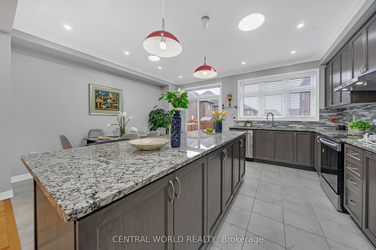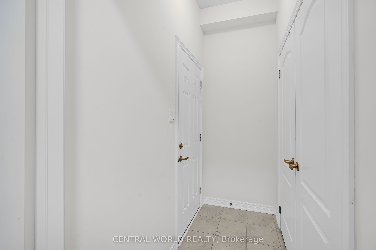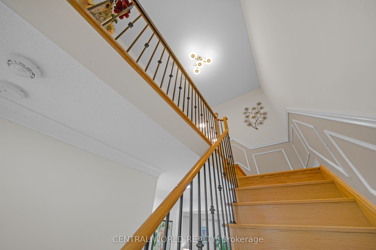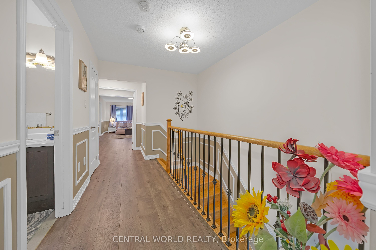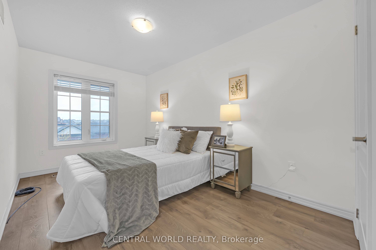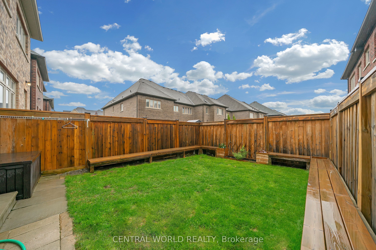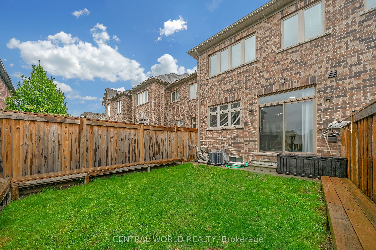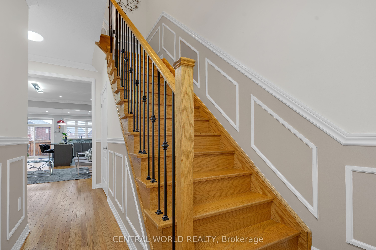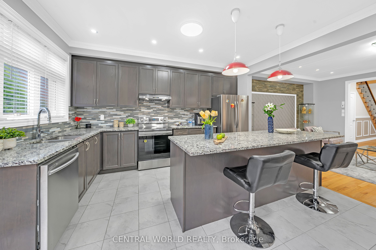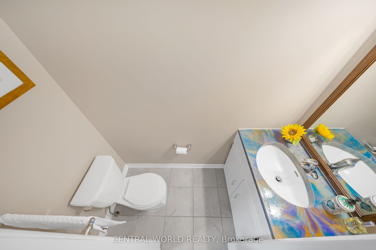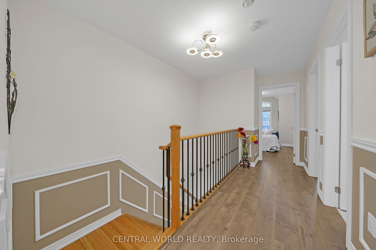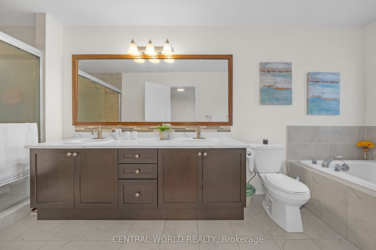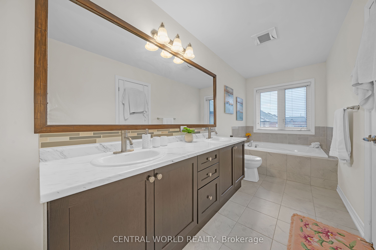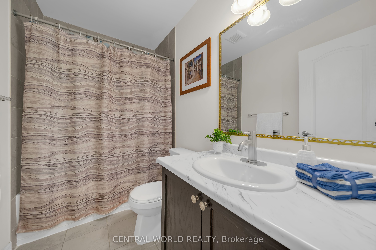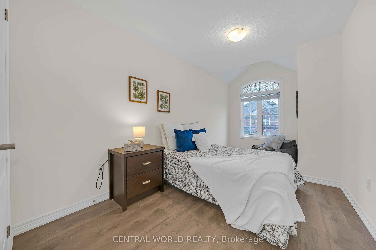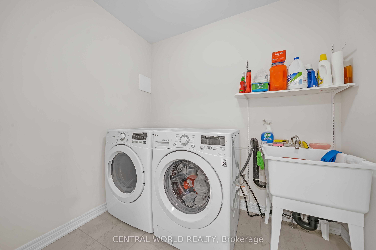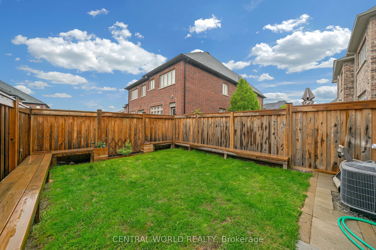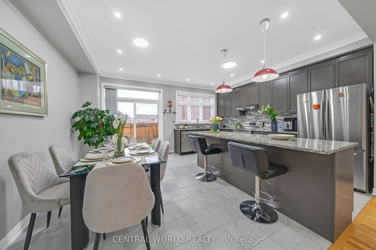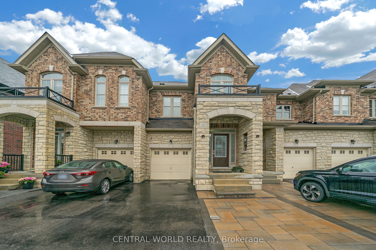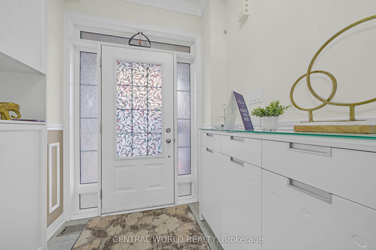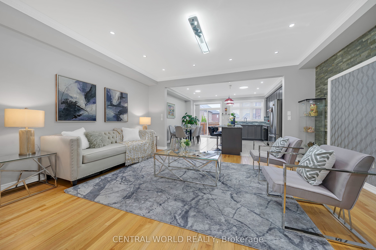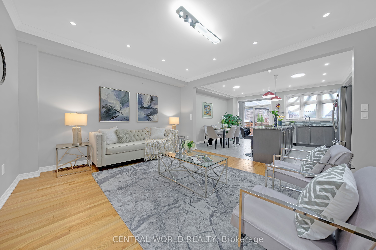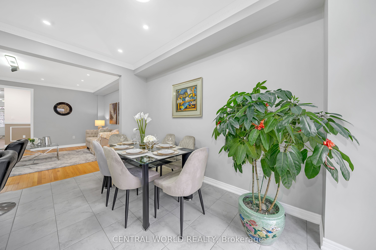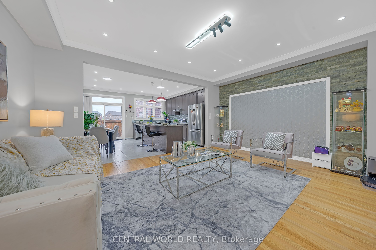
$975,000
Est. Payment
$3,724/mo*
*Based on 20% down, 4% interest, 30-year term
Listed by CENTRAL WORLD REALTY
Att/Row/Townhouse•MLS #N12166861•Price Change
Price comparison with similar homes in East Gwillimbury
Compared to 16 similar homes
-0.8% Lower↓
Market Avg. of (16 similar homes)
$983,211
Note * Price comparison is based on the similar properties listed in the area and may not be accurate. Consult licences real estate agent for accurate comparison
Room Details
| Room | Features | Level |
|---|---|---|
Kitchen 4.32 × 2.46 m | Granite CountersBacksplashTile Floor | Ground |
Bedroom 2 5 × 2.57 m | LaminateClosetSouth View | Second |
Bedroom 3 4.98 × 2.54 m | LaminateClosetSouth View | Second |
Primary Bedroom 7.26 × 3.4 m | North ViewDouble Closet5 Pc Ensuite | Second |
Client Remarks
Welcome home to your slice of luxury in the heart of Sharon Village! Nestled in this charming, family-friendly community, this exquisite 3-bedroom, 3-bathroom executive North & South view townhome blends elegance with everyday comfort. Step inside and be captivated by the bright, open-concept living space, where sunlight dances across gleaming hardwood floors and chic modern lighting sets the tone for effortless sophistication. Imagine whipping up culinary masterpieces in your chefs dream kitchen, complete with stainless steel appliances, granite counter top with breakfast bar perfect for hosting lively dinners or cozy mornings with coffee. Retreat upstairs to your private sanctuary: a primary bedroom boasting a double-door entry, his and hers closets, and a spa-like 5-piece ensuite with a soothing soaker tub and glass-enclosed shower. Practicality meets luxury with a second-floor laundry room featuring a handy sink, making chores a breeze. Outside, your personal oasis awaits! Unwind or entertain on the spacious back deck, shaded by a charming private yard, while the 3-car parking ensures plenty of space for family and guests. Located moments from good schools, parks, Vinces Market, and scenic trails, this home offers the ideal blend of tranquility and convenience. With super quick access to Highway 404 and the Newmarket GO Station, your commute is effortlessly streamlined. This meticulously cared-for gem wont last long - its a rare chance to own a turnkey haven in one of Sharon's most sought-after neighborhoods. Ready to fall in love? Schedule your private tour today and make this dream home yours before its gone!
About This Property
14 Judah Doan Way, East Gwillimbury, L9N 0L6
Home Overview
Basic Information
Walk around the neighborhood
14 Judah Doan Way, East Gwillimbury, L9N 0L6
Shally Shi
Sales Representative, Dolphin Realty Inc
English, Mandarin
Residential ResaleProperty ManagementPre Construction
Mortgage Information
Estimated Payment
$0 Principal and Interest
 Walk Score for 14 Judah Doan Way
Walk Score for 14 Judah Doan Way

Book a Showing
Tour this home with Shally
Frequently Asked Questions
Can't find what you're looking for? Contact our support team for more information.
See the Latest Listings by Cities
1500+ home for sale in Ontario

Looking for Your Perfect Home?
Let us help you find the perfect home that matches your lifestyle
