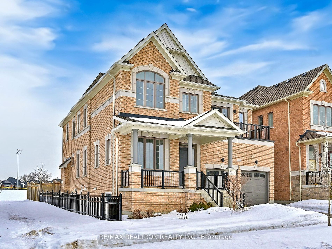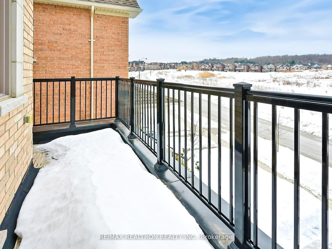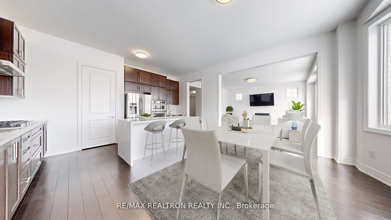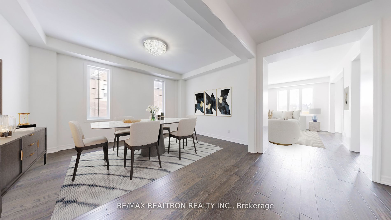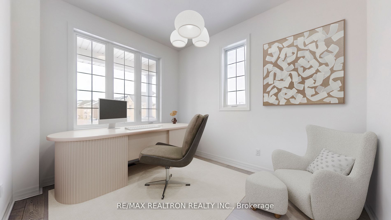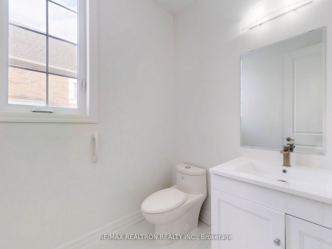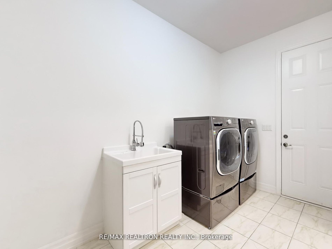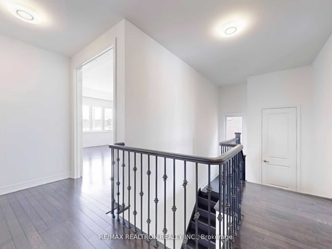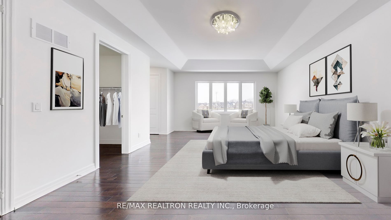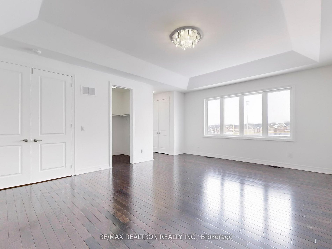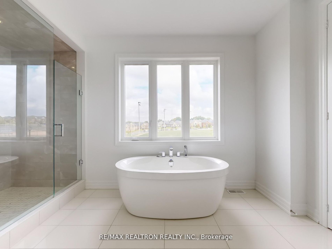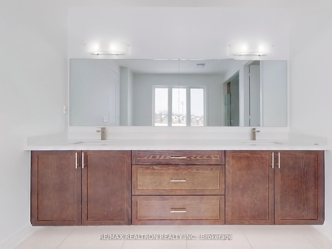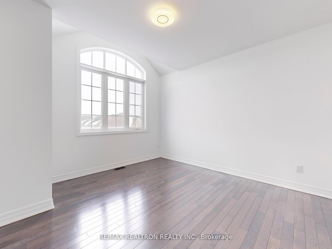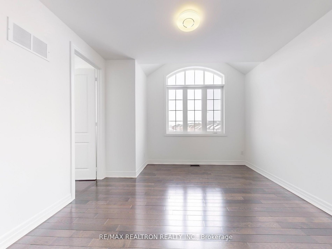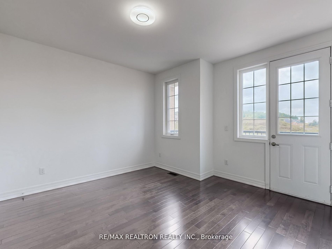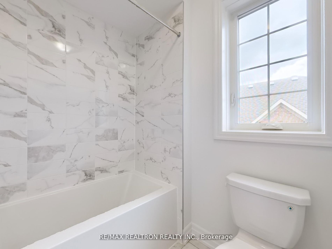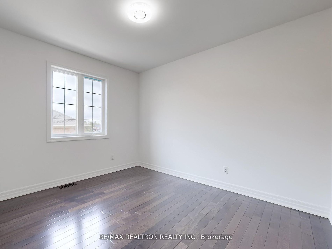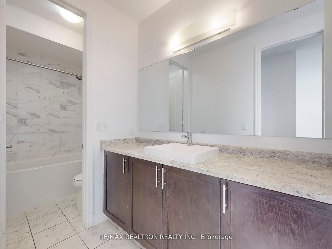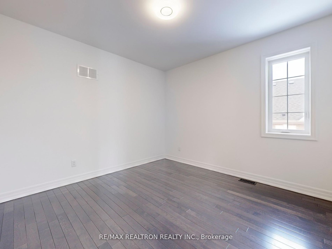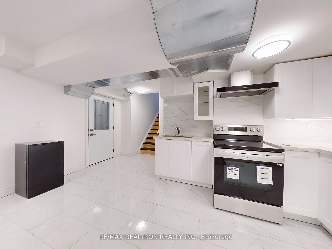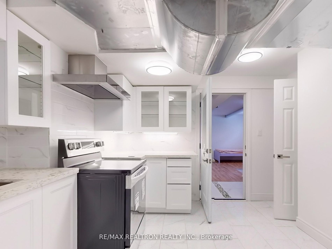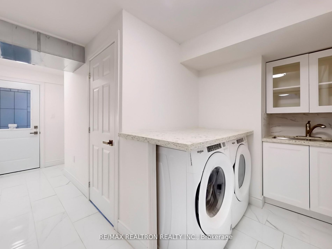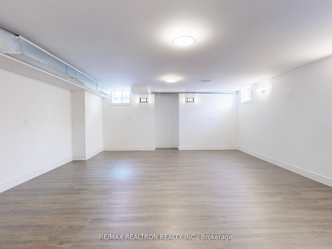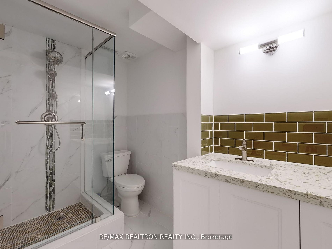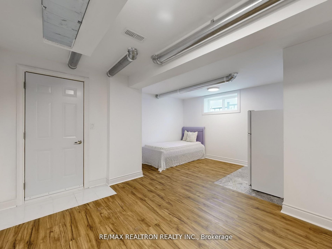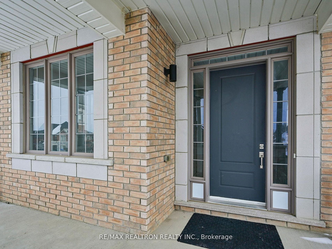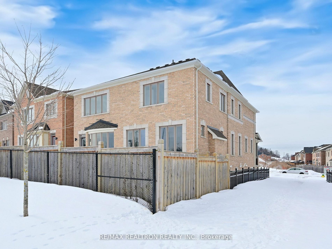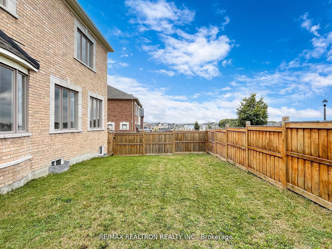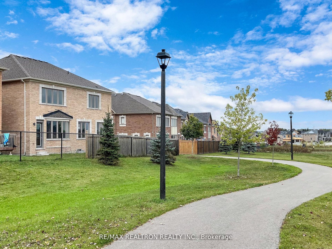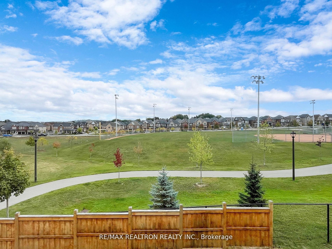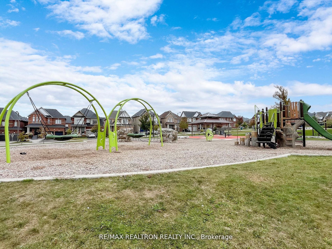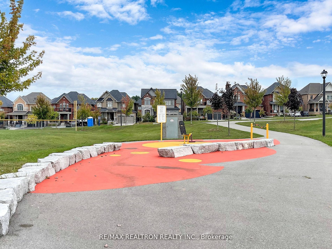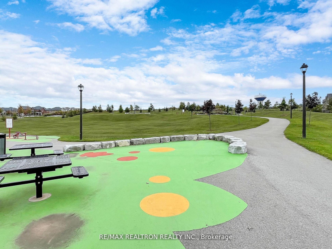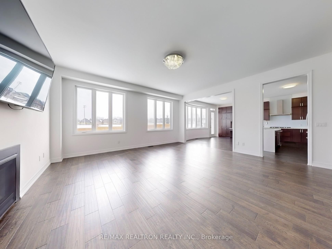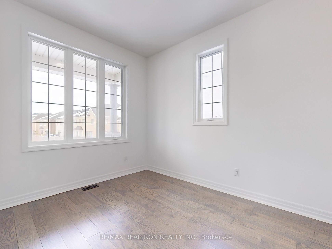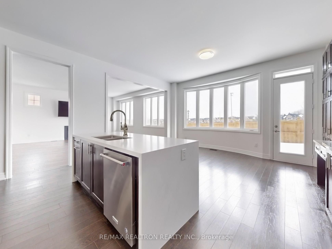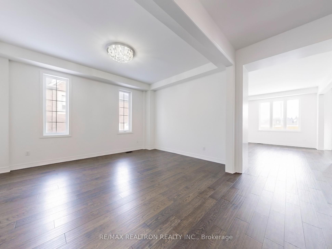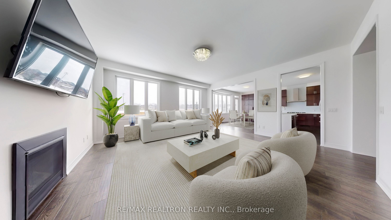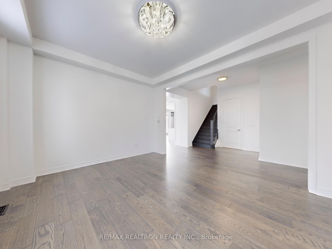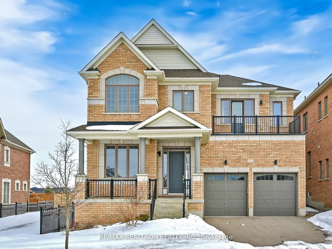
$1,485,000
Est. Payment
$5,672/mo*
*Based on 20% down, 4% interest, 30-year term
Listed by RE/MAX REALTRON REALTY INC.
Detached•MLS #N12054101•New
Price comparison with similar homes in East Gwillimbury
Compared to 1 similar home
-12.6% Lower↓
Market Avg. of (1 similar homes)
$1,699,000
Note * Price comparison is based on the similar properties listed in the area and may not be accurate. Consult licences real estate agent for accurate comparison
Room Details
| Room | Features | Level |
|---|---|---|
Living Room 3.96 × 4.88 m | Large WindowHardwood FloorCombined w/Dining | Main |
Kitchen 5.18 × 6.15 m | Bow WindowBreakfast BarW/O To Yard | Main |
Primary Bedroom 4.88 × 6.16 m | 5 Pc EnsuiteWalk-In Closet(s)Quartz Counter | Upper |
Bedroom 2 3.9 × 3.9 m | Hardwood FloorW/O To Balcony3 Pc Ensuite | Upper |
Bedroom 3 3.76 × 4.06 m | Hardwood FloorWalk-In Closet(s)3 Pc Ensuite | Upper |
Bedroom 4 3.66 × 3.66 m | Hardwood FloorWalk-In Closet(s)3 Pc Ensuite | Upper |
Client Remarks
Your dream home awaits! Experience luxury living in this stunning Hillsborough - Elmdale Holland Landing home by Andrin Homes, perfectly situated at the top of Yonge St on a premium 45ft lot with a private backyard overlooking a scenic 10-acre park. Boasting over 5,000 sq. ft. of finished space, this home offers 5+1 bedrooms and 4+1 bathrooms, with soaring 10 ft ceilings on the main floor and 9 ft on the second. The main-floor office, conveniently located near the entrance and upgraded powder room, provides the perfect space for remote work or a private home office. Enjoy hardwood flooring throughout (new engineered hardwood), a premium kitchen with a brand-new island, and a primary suite featuring an impressive 11 ft ceiling and a luxuriously upgraded 5-piece ensuite. Sunlight floods the space through expansive windows and upgraded doors, creating a warm and inviting atmosphere. The fully finished industrial-style basement, accessible via a separate entrance through the garage, includes a kitchen, laundry, bathroom, spacious rec room, and a bedroom ideal for extended family, guests, or rental potential. Additional highlights include an owned water tank and a prime location near Upper Canada Mall, Costco, Walmart, and the GO Train with direct access to downtown. With numerous recent enhancements completed in the last few months, this elegant home in the prestigious Hillsborough community is truly a must-see. Don't miss the chance to make this dream home yours whether for family living, entertaining, or the perfect home office setup! Please note: Some images have been virtually staged to illustrate the home possibilities.
About This Property
130 Frank Kelly Drive, East Gwillimbury, L9N 0V1
Home Overview
Basic Information
Walk around the neighborhood
130 Frank Kelly Drive, East Gwillimbury, L9N 0V1
Shally Shi
Sales Representative, Dolphin Realty Inc
English, Mandarin
Residential ResaleProperty ManagementPre Construction
Mortgage Information
Estimated Payment
$0 Principal and Interest
 Walk Score for 130 Frank Kelly Drive
Walk Score for 130 Frank Kelly Drive

Book a Showing
Tour this home with Shally
Frequently Asked Questions
Can't find what you're looking for? Contact our support team for more information.
Check out 100+ listings near this property. Listings updated daily
See the Latest Listings by Cities
1500+ home for sale in Ontario

Looking for Your Perfect Home?
Let us help you find the perfect home that matches your lifestyle
