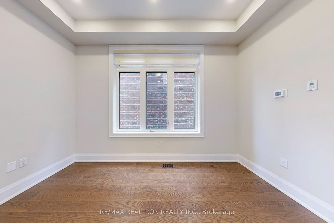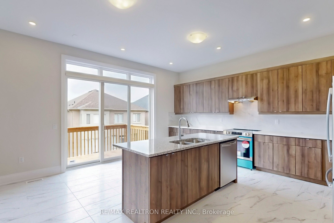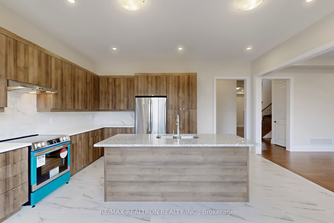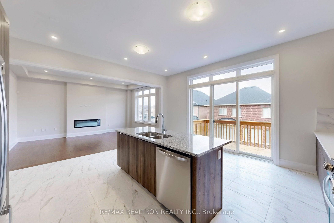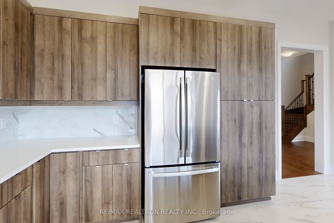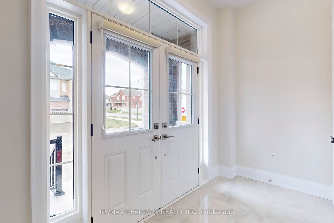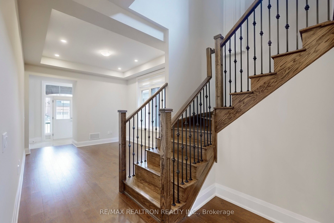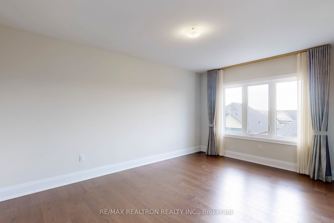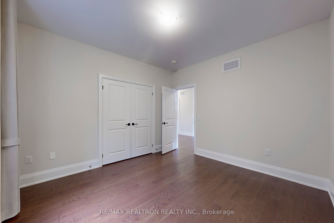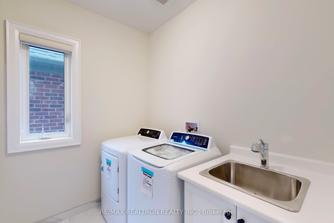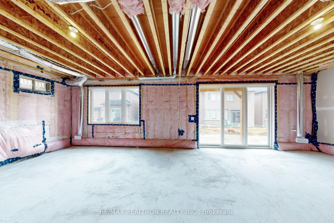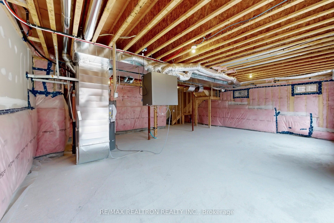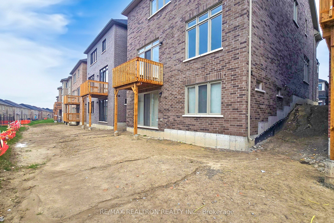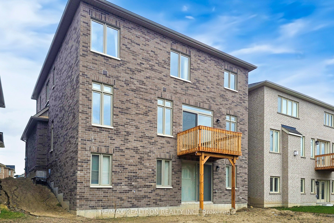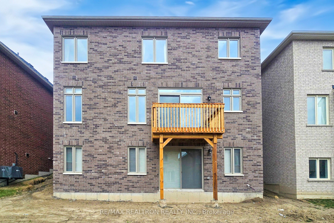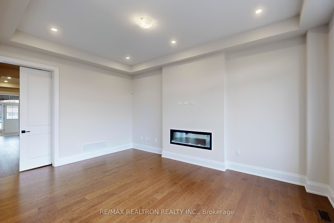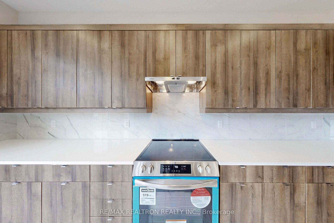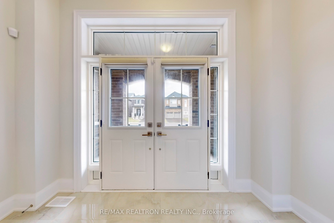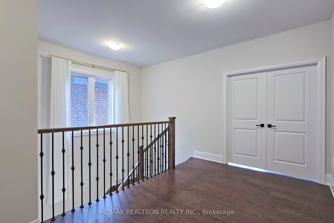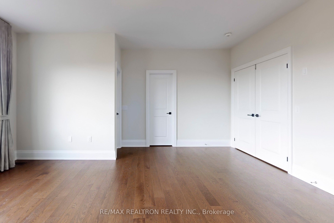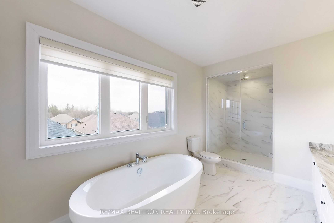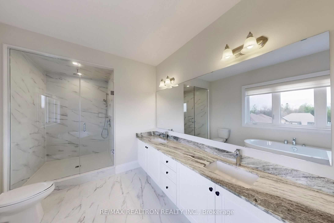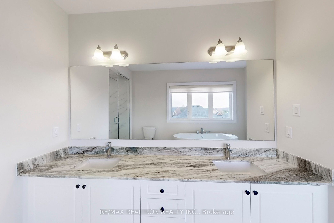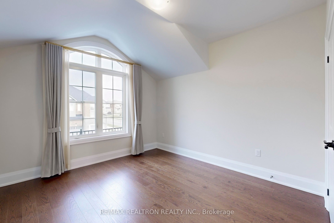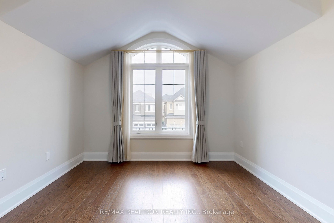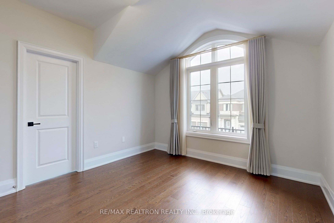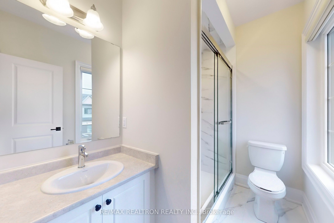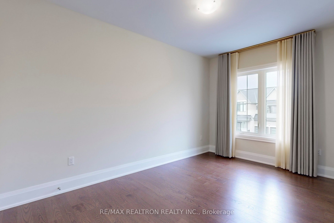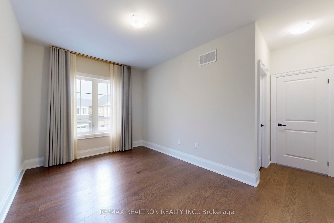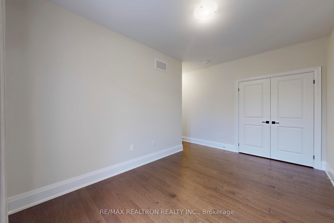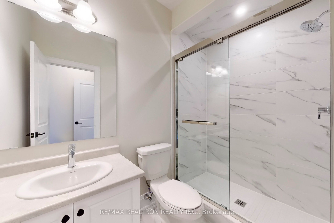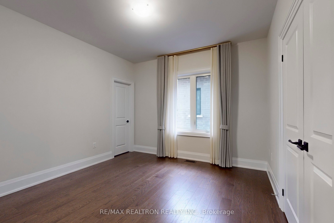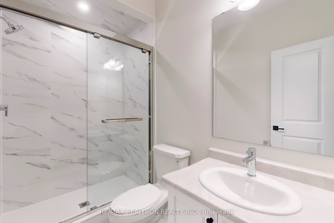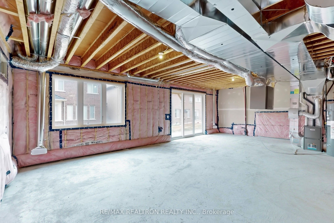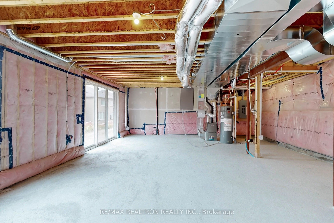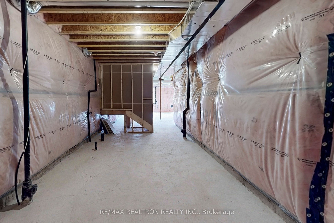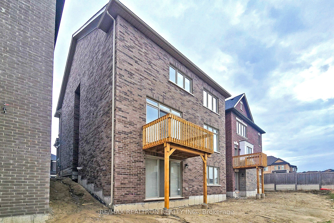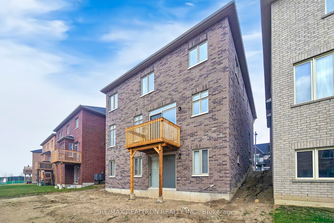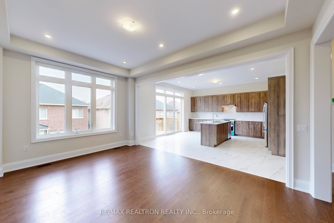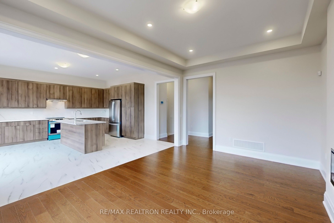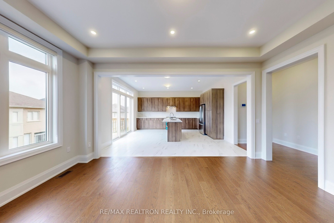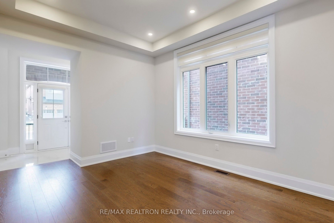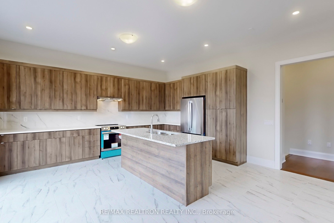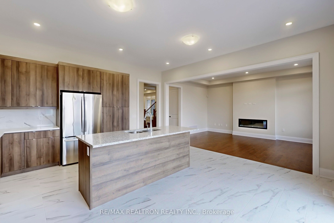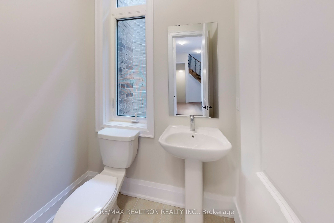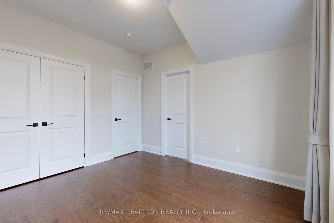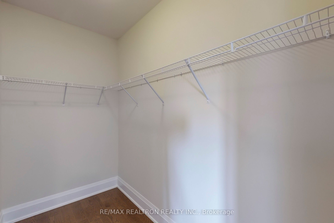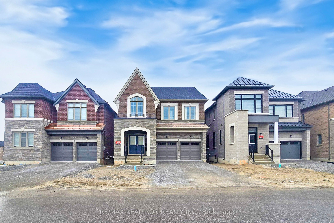
$3,650 /mo
Listed by RE/MAX REALTRON REALTY INC.
Detached•MLS #N12159090•New
Room Details
| Room | Features | Level |
|---|---|---|
Dining Room 3.45 × 3.96 m | Hardwood FloorLarge WindowPot Lights | Ground |
Kitchen 5.38 × 5.18 m | Centre IslandBacksplashPot Lights | Ground |
Primary Bedroom 3.66 × 5.23 m | Hardwood Floor5 Pc EnsuiteWalk-In Closet(s) | Second |
Bedroom 2 3.76 × 3.51 m | Hardwood Floor3 Pc EnsuiteLarge Closet | Second |
Bedroom 3 3.45 × 3.66 m | Hardwood Floor3 Pc EnsuiteLarge Closet | Second |
Bedroom 4 2.9 × 4.22 m | Hardwood Floor3 Pc EnsuiteLarge Closet | Second |
Client Remarks
Experience luxury living at its finest in this brand new, exquisitely built home by renowned builder CountryWide Homes. Designed with both elegance and practicality in mind, this residence offers a harmonious blend of modern upgrades and timeless architectural detail. Featuring 4 generously sized bedrooms, each with its own private ensuite bathroom, this home ensures ultimate comfort and privacy for every family member. The thoughtfully planned open-concept layout is ideal for both everyday living and entertaining, enhanced by premium finishes, wide-plank hardwood flooring, and sleek pot lights throughout. Large, sun-drenched windows invite natural light into every corner, creating a warm and inviting ambiance. The gourmet kitchen is a chefs dream, with high-end appliances, ample storage, and elegant countertops that flow seamlessly into the spacious dining and family areas. Located in a safe, family-friendly neighborhood, this home is surrounded by top-rated schools, parks, trails, and community amenities. Enjoy easy access to Highway 404, Yonge Street, Newmarket GO Station, as well as shopping centers, restaurants, and recreational facilitiesall just minutes away. Whether youre a growing family or a professional seeking refined comfort and exceptional convenience, this home delivers on every level. Don't miss your chance to own a piece of sophisticated suburban livingbook your private showing today!
About This Property
126 Angus Morton Crescent, East Gwillimbury, L9N 1S4
Home Overview
Basic Information
Walk around the neighborhood
126 Angus Morton Crescent, East Gwillimbury, L9N 1S4
Shally Shi
Sales Representative, Dolphin Realty Inc
English, Mandarin
Residential ResaleProperty ManagementPre Construction
 Walk Score for 126 Angus Morton Crescent
Walk Score for 126 Angus Morton Crescent

Book a Showing
Tour this home with Shally
Frequently Asked Questions
Can't find what you're looking for? Contact our support team for more information.
See the Latest Listings by Cities
1500+ home for sale in Ontario

Looking for Your Perfect Home?
Let us help you find the perfect home that matches your lifestyle
