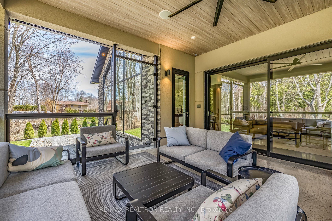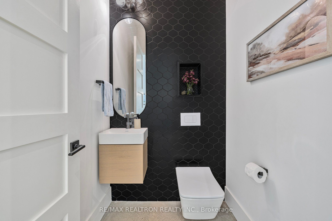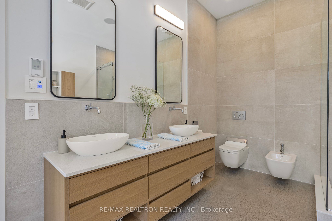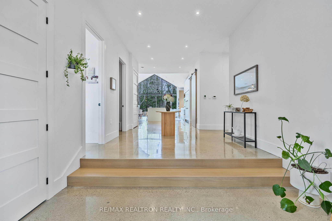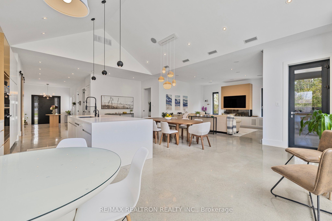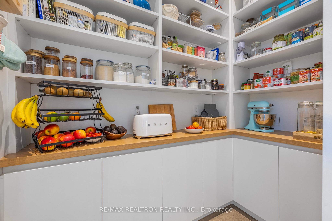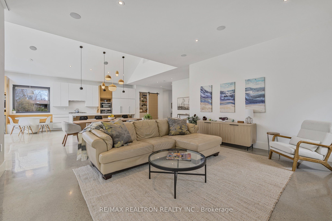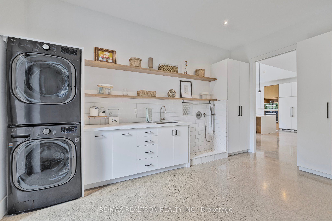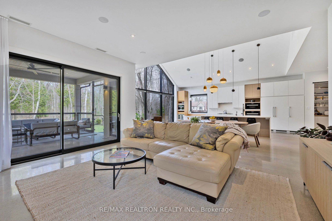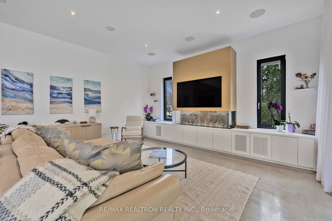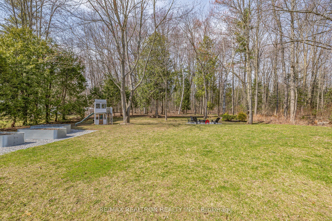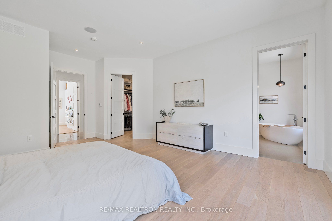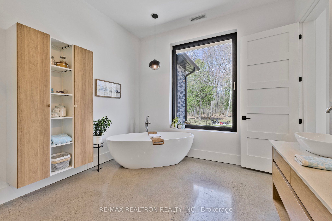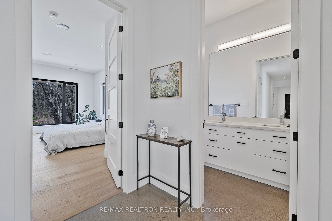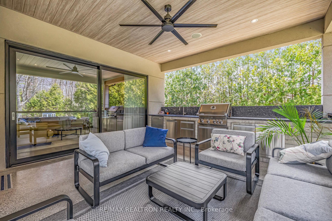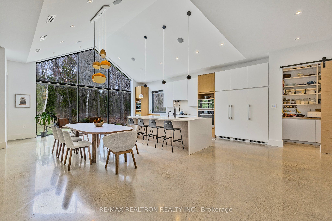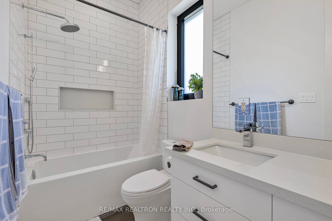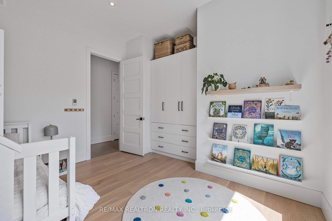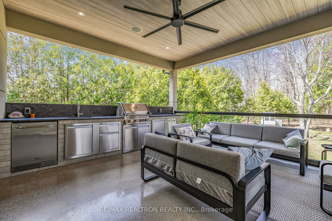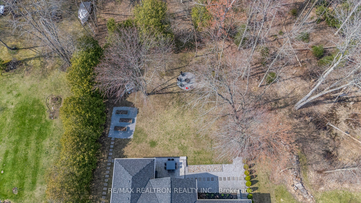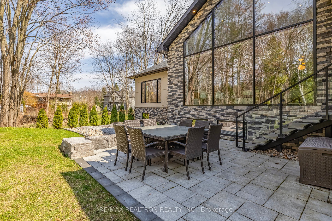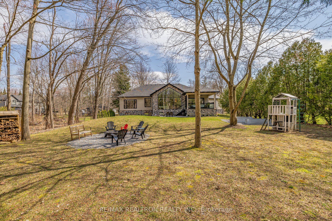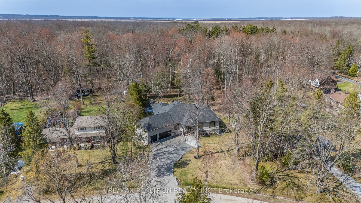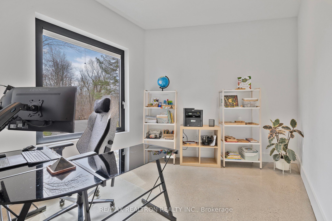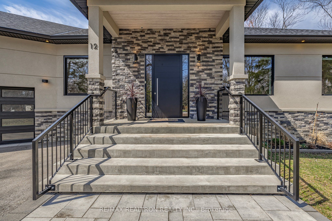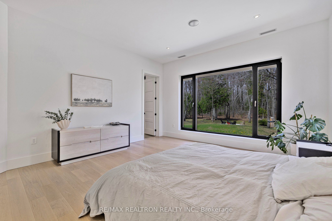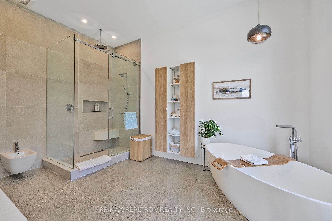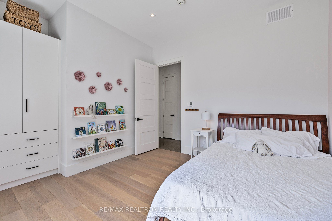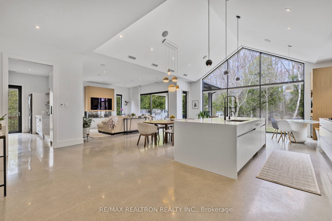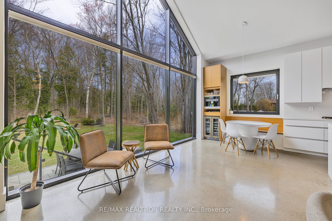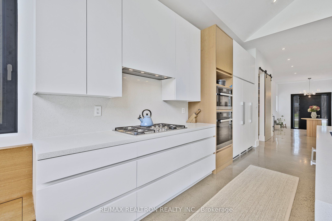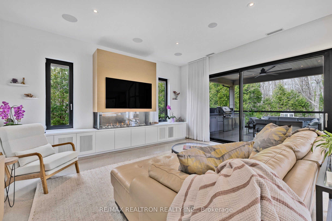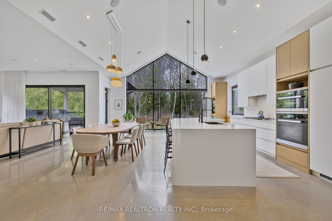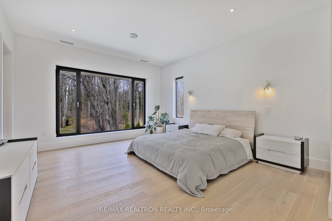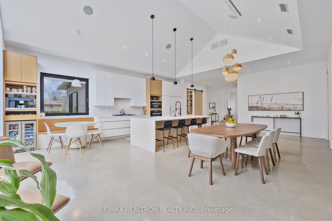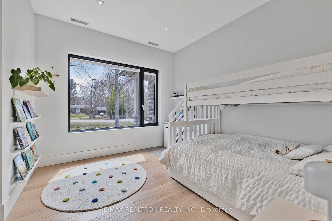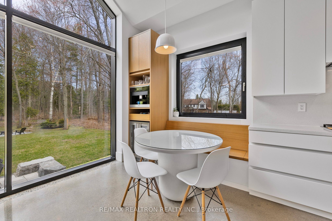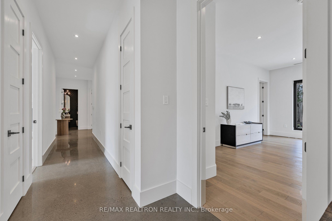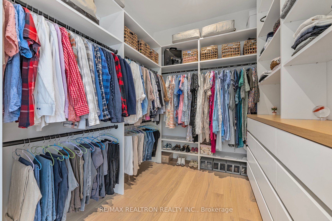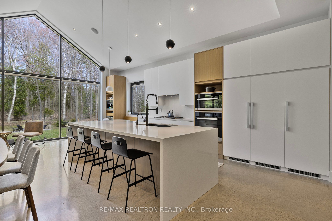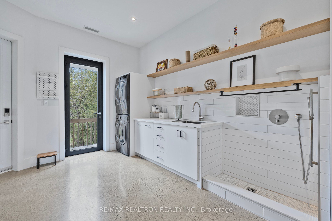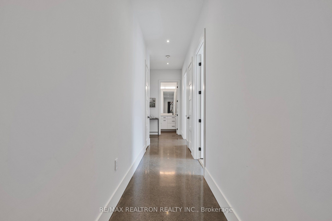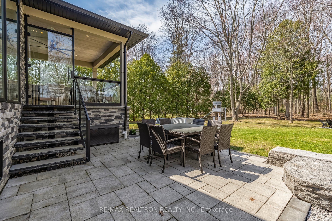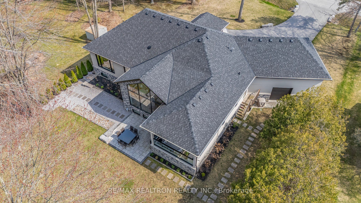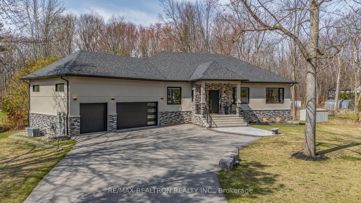
$3,089,000
Est. Payment
$11,798/mo*
*Based on 20% down, 4% interest, 30-year term
Listed by RE/MAX REALTRON REALTY INC.
Detached•MLS #N12103933•New
Price comparison with similar homes in East Gwillimbury
Compared to 30 similar homes
105.6% Higher↑
Market Avg. of (30 similar homes)
$1,502,313
Note * Price comparison is based on the similar properties listed in the area and may not be accurate. Consult licences real estate agent for accurate comparison
Room Details
| Room | Features | Level |
|---|---|---|
Living Room 5.27 × 4.94 m | Gas FireplacePot LightsConcrete Floor | Main |
Dining Room 8.79 × 3.23 m | Cathedral Ceiling(s)Built-in SpeakersConcrete Floor | Main |
Kitchen 10.08 × 3.32 m | B/I AppliancesQuartz CounterConcrete Floor | Main |
Primary Bedroom 6.35 × 4.6 m | 6 Pc EnsuiteWalk-In Closet(s)Double Sink | Main |
Bedroom 2 3.69 × 4.5 m | Hardwood FloorPot LightsLarge Window | Main |
Bedroom 3 3.72 × 4.41 m | Hardwood FloorPot LightsLarge Window | Main |
Client Remarks
Welcome to an extraordinary property where modern living meets the natural beauty of its surroundings. This recently constructed bungalow sits on nearly 0.7 acres, offering a perfect blend of eco-friendly construction, sophisticated design, and spacious outdoor areas. Built with Insulated Concrete Forms (ICF), the home is energy-efficient, soundproof, and highly durable. Inside, polished concrete floors provide a sleek, low-maintenance aesthetic that complements the home's custom design. Radiant floor heating throughout nearly every room, including the garage, ensures year-round comfort and reduced energy costs. Smart home living is enhanced by a state-of-the-art home technology system controlling lighting, climate, and motorized shades in select areas of the home. A built-in speaker system throughout the house enhances the atmosphere, providing high-quality sound in every room for an immersive experience. The open-concept kitchen is a chefs dream, complete with premium Miele built-in appliances, modern cabinetry, a 5-burner gas cooktop, a walk-in pantry, and a large central island ideal for both entertaining and everyday living. The primary bedroom offers a peaceful retreat with a spa-inspired ensuite and a generous walk-in closet. An additional flex space, which could be used as a private office, den, or 4th bedroom, provides a quiet area for work or relaxation. Large European tilt-and-turn windows flood the home with natural light and offer uninterrupted views of the surrounding landscape. Step outside to a custom outdoor kitchen, perfect for alfresco dining, and enjoy landscaped grounds that create a tranquil oasis with mature trees and gardens. The expansive lot offers a convenient in-ground irrigation system and abundant parking, with space for multiple vehicles, boats, or RVs. This one-of-a-kind home perfectly balances modern luxury, technology, and functionality in an exceptional setting.
About This Property
12 Morgans Road, East Gwillimbury, L9N 0E7
Home Overview
Basic Information
Walk around the neighborhood
12 Morgans Road, East Gwillimbury, L9N 0E7
Shally Shi
Sales Representative, Dolphin Realty Inc
English, Mandarin
Residential ResaleProperty ManagementPre Construction
Mortgage Information
Estimated Payment
$0 Principal and Interest
 Walk Score for 12 Morgans Road
Walk Score for 12 Morgans Road

Book a Showing
Tour this home with Shally
Frequently Asked Questions
Can't find what you're looking for? Contact our support team for more information.
See the Latest Listings by Cities
1500+ home for sale in Ontario

Looking for Your Perfect Home?
Let us help you find the perfect home that matches your lifestyle
