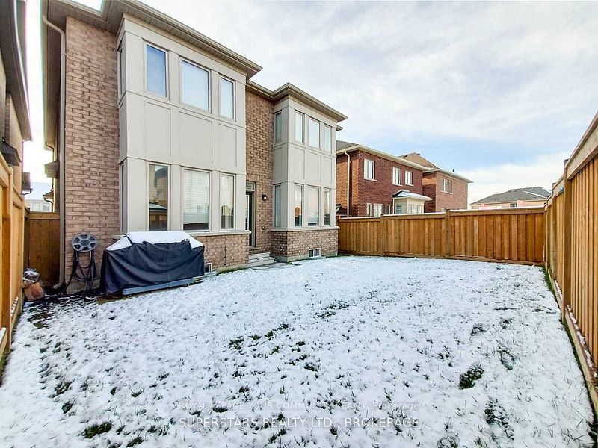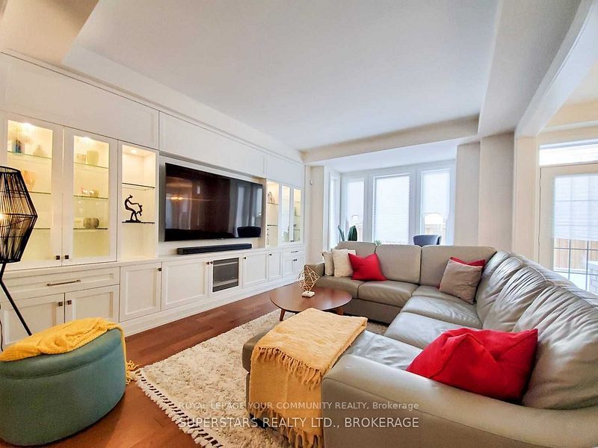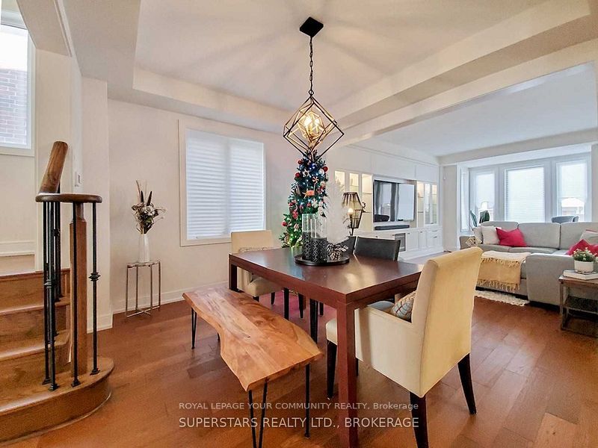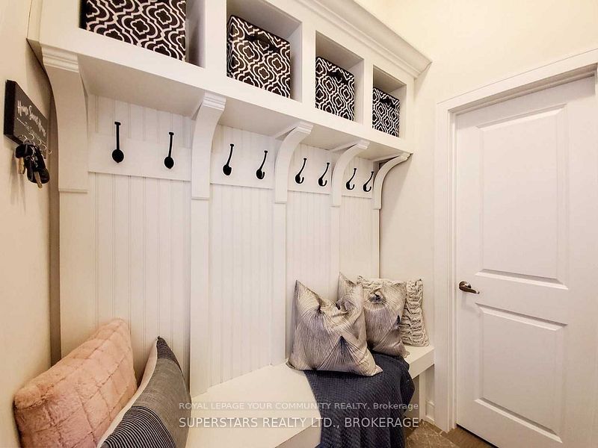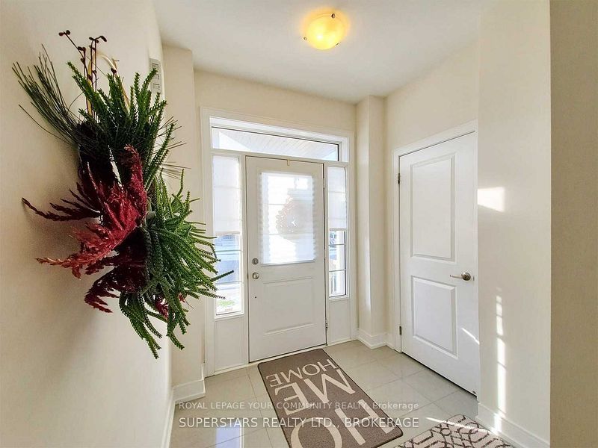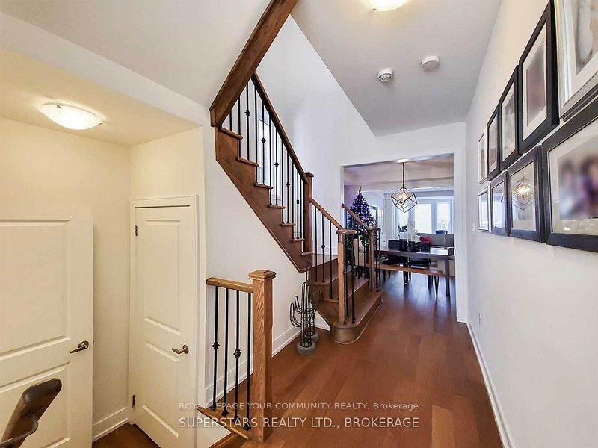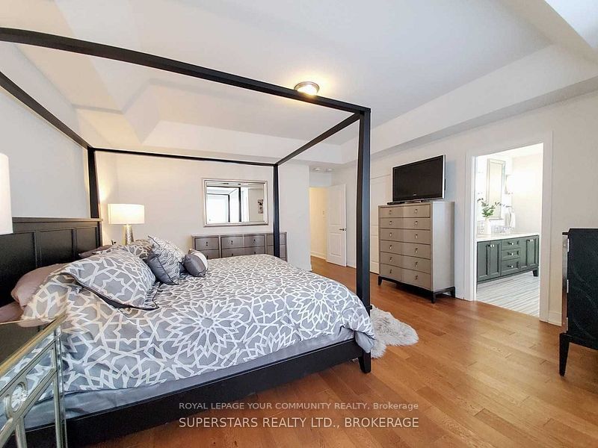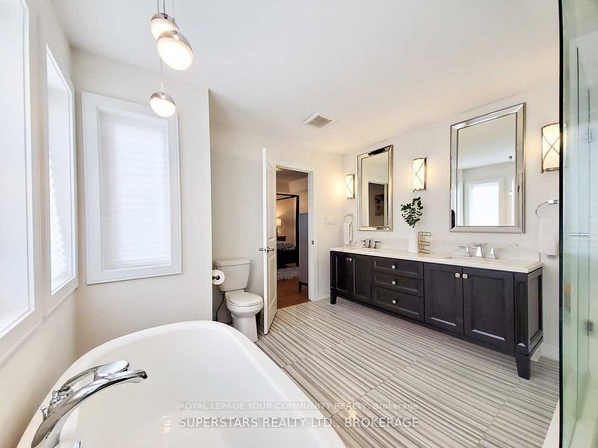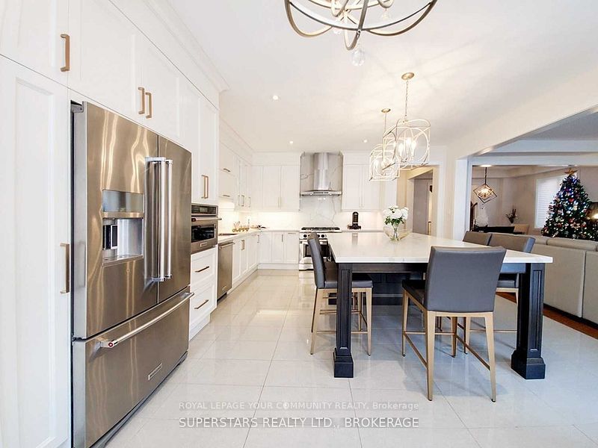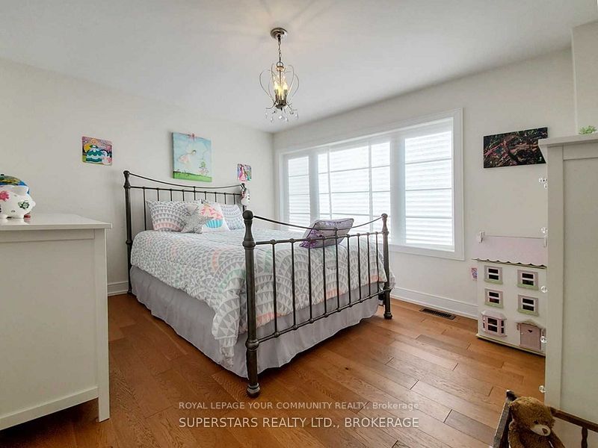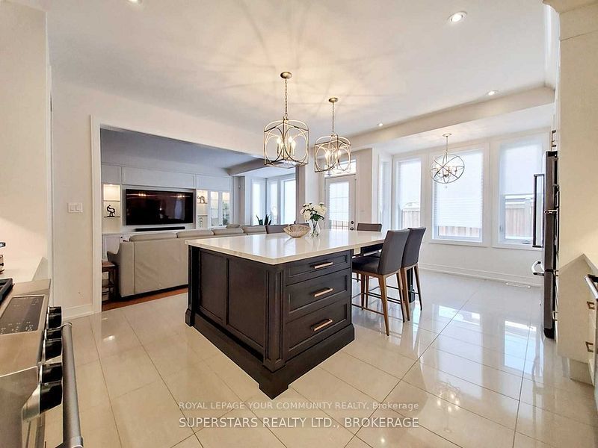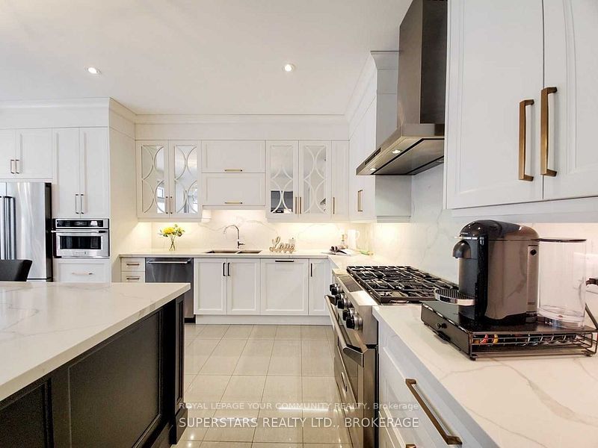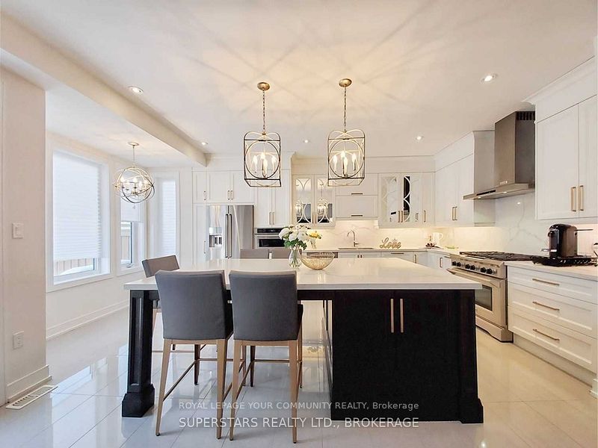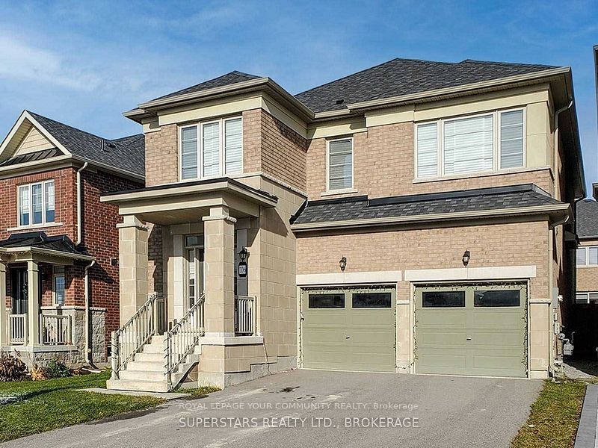
$3,880 /mo
Listed by ROYAL LEPAGE YOUR COMMUNITY REALTY
Detached•MLS #N12073815•New
Room Details
| Room | Features | Level |
|---|---|---|
Living Room 5.46 × 3.81 m | Hardwood FloorLarge WindowB/I Shelves | Ground |
Dining Room 3.81 × 3.35 m | Hardwood FloorLarge WindowOpen Concept | Ground |
Kitchen 6.48 × 4.57 m | Quartz CounterStainless Steel ApplBacksplash | Ground |
Primary Bedroom 5.46 × 4.57 m | Hardwood Floor5 Pc EnsuiteWalk-In Closet(s) | Second |
Bedroom 2 3.81 × 3.45 m | Hardwood FloorDouble ClosetLarge Window | Second |
Bedroom 3 3.76 × 3.25 m | Hardwood FloorB/I ClosetLarge Window | Second |
Client Remarks
Stunning double-car garage with $$$ Upgrades. Hwd Flr W/Iron Pickets, Smooth Ceiling, Pot Lights & Modern Light Fixtures Thru-Out. Gourmet Kitchen w/ W/Topnotch Finishes, Quartz Counter & Extra Large Center Island, Breakfast Bar, High-End S/S Appl, Backsplash, Extended Cabinets w/ W/Undermount Lighting. B/I Shelf In Living Room. 4 Huge Bdrm(9Ft Tray Ceiling In Master), Upgraded Bath & Laundry On 2nd Flr. Long Driveway Can Park 4 Cars. Conveniently Located Right Off Highway 404, Ideally Located In a Friendly Community Close To Schools, Parks, Trails, Shopping, Amenities, & More!
About This Property
106 Walter English Drive, East Gwillimbury, L9N 0R8
Home Overview
Basic Information
Walk around the neighborhood
106 Walter English Drive, East Gwillimbury, L9N 0R8
Shally Shi
Sales Representative, Dolphin Realty Inc
English, Mandarin
Residential ResaleProperty ManagementPre Construction
 Walk Score for 106 Walter English Drive
Walk Score for 106 Walter English Drive

Book a Showing
Tour this home with Shally
Frequently Asked Questions
Can't find what you're looking for? Contact our support team for more information.
See the Latest Listings by Cities
1500+ home for sale in Ontario

Looking for Your Perfect Home?
Let us help you find the perfect home that matches your lifestyle
