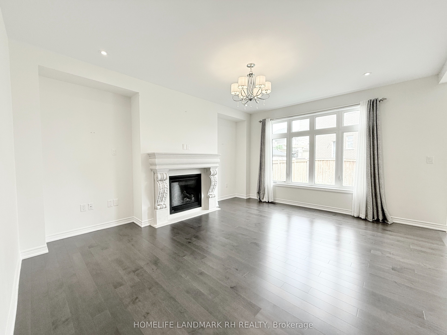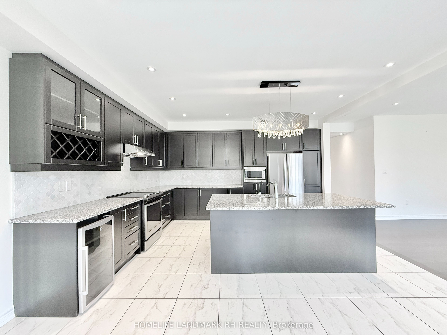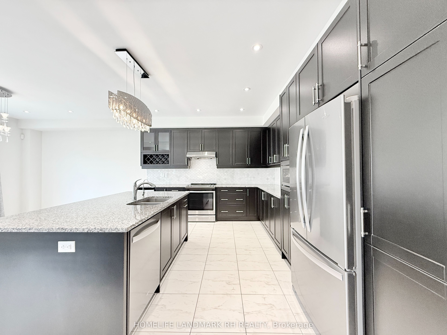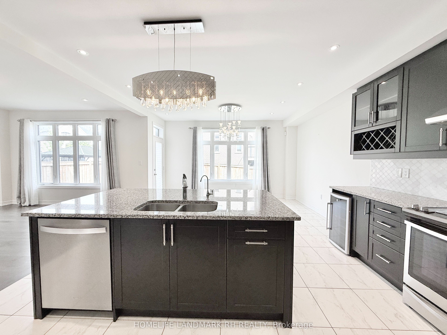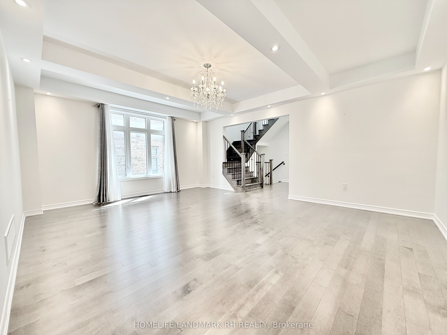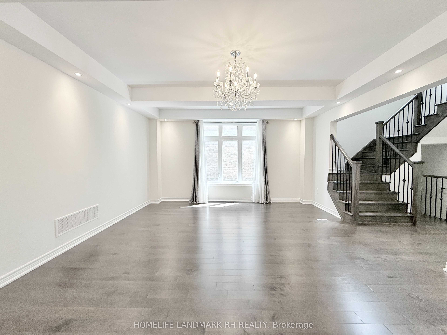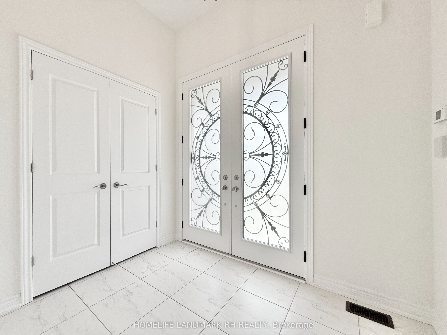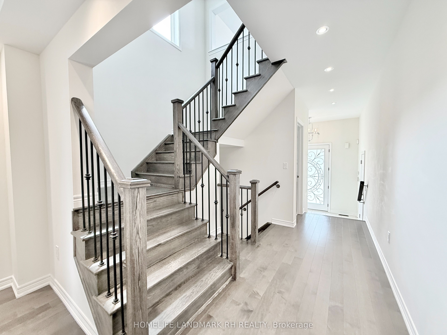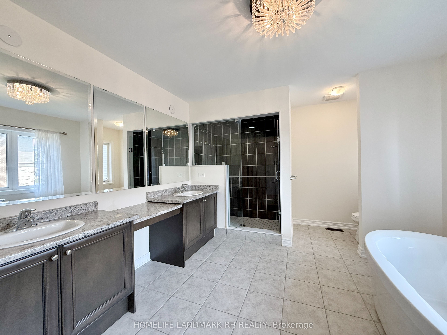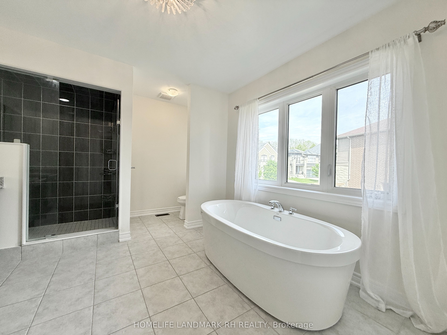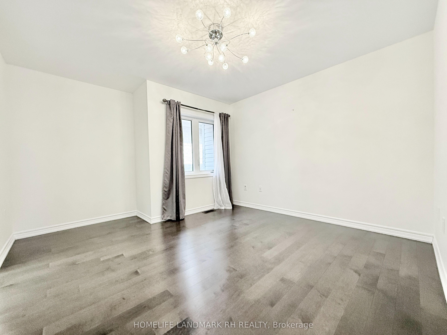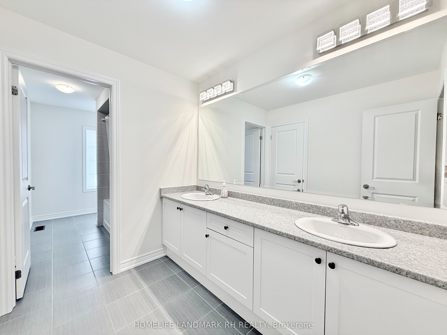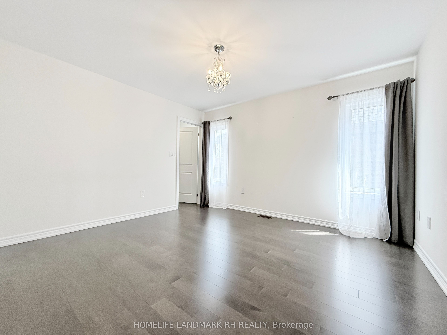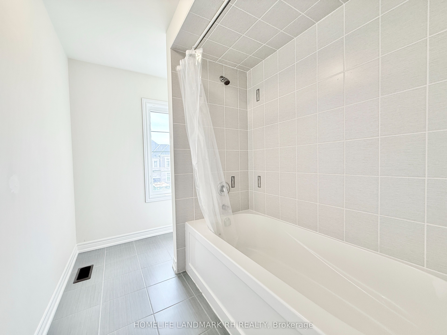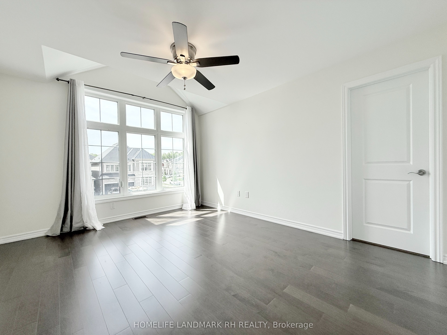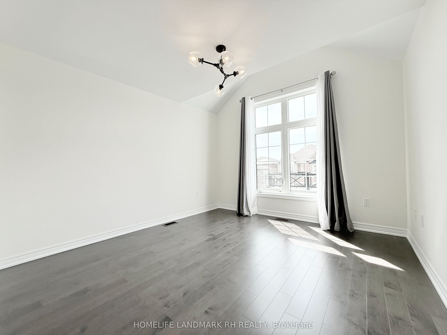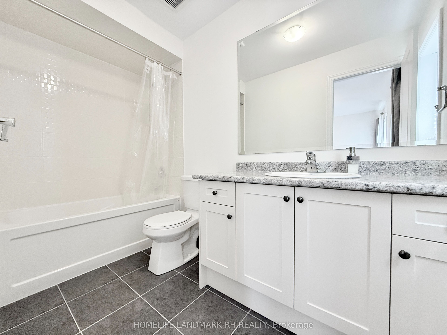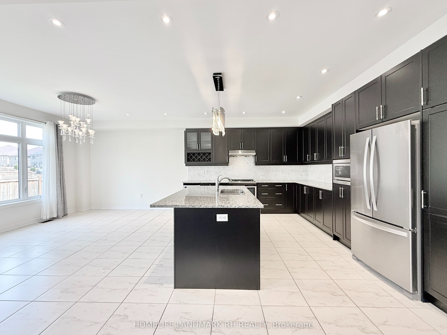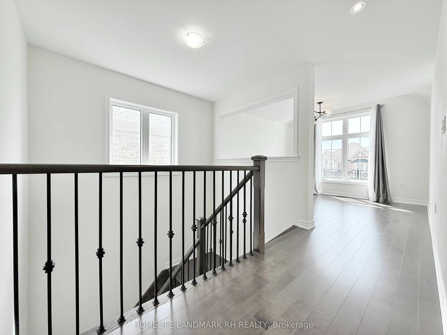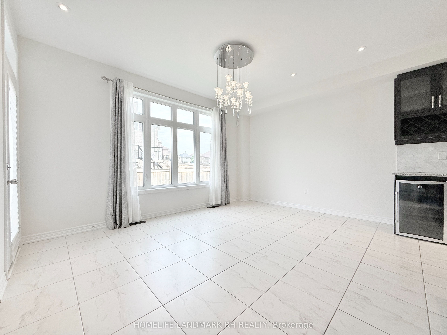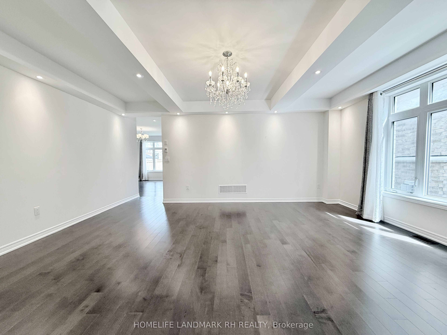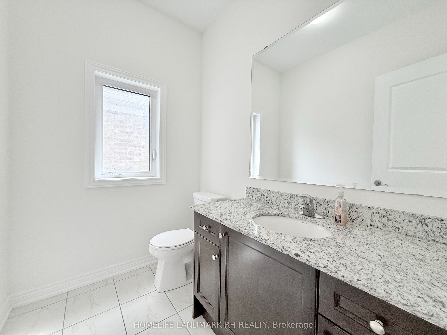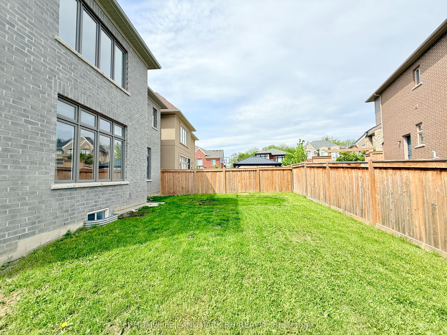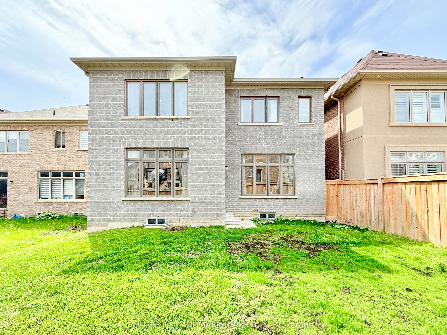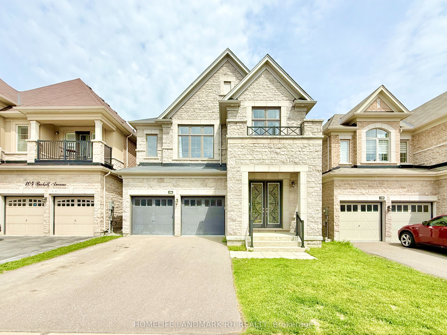
$3,500 /mo
Listed by HOMELIFE LANDMARK RH REALTY
Detached•MLS #N12186026•New
Room Details
| Room | Features | Level |
|---|---|---|
Living Room 5.91 × 4.75 m | Pot LightsCombined w/DiningHardwood Floor | Main |
Dining Room 4.75 × 5.91 m | Coffered Ceiling(s)Large WindowHardwood Floor | Main |
Kitchen 4.57 × 3.84 m | Granite CountersBacksplashCentre Island | Main |
Primary Bedroom 5.06 × 4.57 m | 5 Pc EnsuiteWalk-In Closet(s)Hardwood Floor | Second |
Bedroom 2 3.9 × 3.54 m | 4 Pc EnsuiteClosetHardwood Floor | Second |
Bedroom 3 4.27 × 3.57 m | Semi EnsuiteLarge WindowHardwood Floor | Second |
Client Remarks
Outstanding Double car detached 3100+ Ft House. Brick & Stone Front. Double Door Entry. $$$ Upgrades: Hardwood Flooring & Pot Lights Throughout. Oak Staircase With Iron Pickets. Upgraded Lighting Fixtures. Open Concept Floorplan. Extended Kitchen Cabinet / Moulding & Valance. Large Center Island, B/I Appl & Pantry. Master Bedroom With Huge W/I Closet & 5 Piece Ensuite / Glass Shower & Free Standing Bath Tub. Long Driveway Park 4 Cars. Close to Schools, Trails, Parks. Mins to Costco, Golf, Hwy 404 & East Gwillimbury Go.
About This Property
106 Beckett Avenue, East Gwillimbury, L9N 0S7
Home Overview
Basic Information
Walk around the neighborhood
106 Beckett Avenue, East Gwillimbury, L9N 0S7
Shally Shi
Sales Representative, Dolphin Realty Inc
English, Mandarin
Residential ResaleProperty ManagementPre Construction
 Walk Score for 106 Beckett Avenue
Walk Score for 106 Beckett Avenue

Book a Showing
Tour this home with Shally
Frequently Asked Questions
Can't find what you're looking for? Contact our support team for more information.
See the Latest Listings by Cities
1500+ home for sale in Ontario

Looking for Your Perfect Home?
Let us help you find the perfect home that matches your lifestyle
