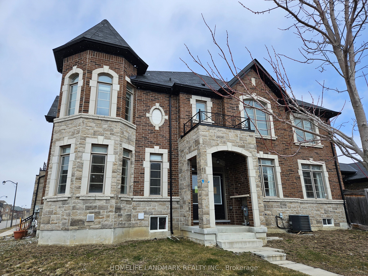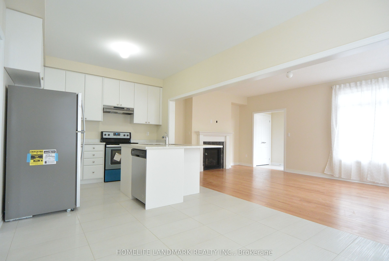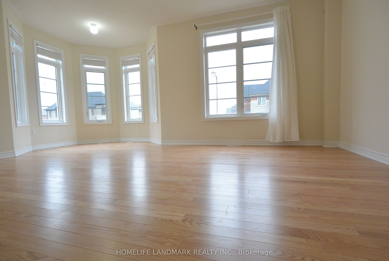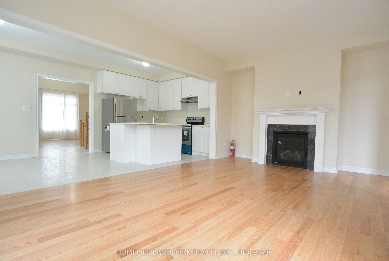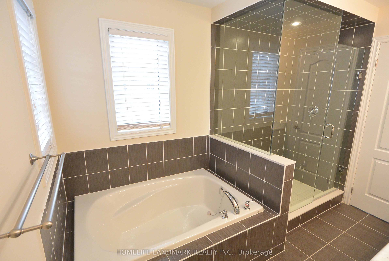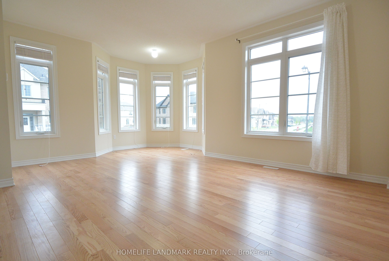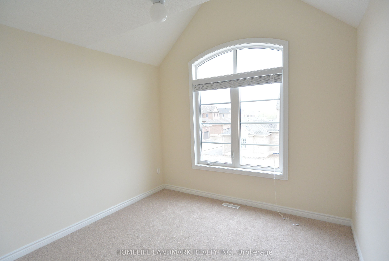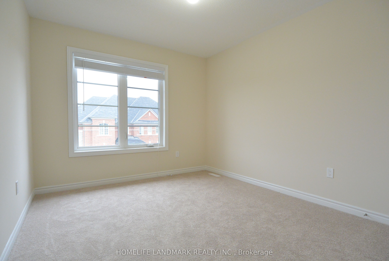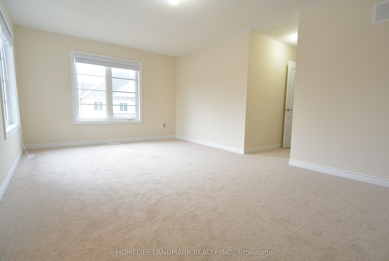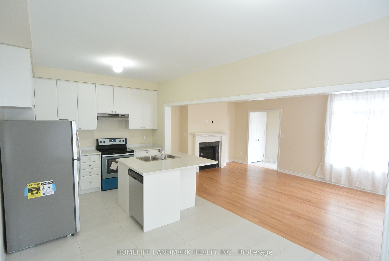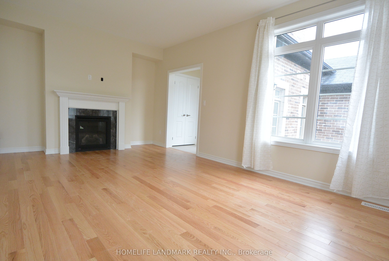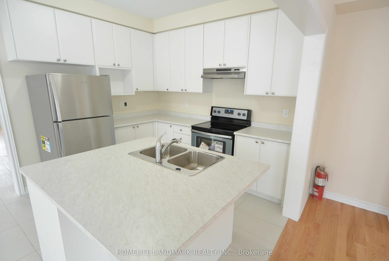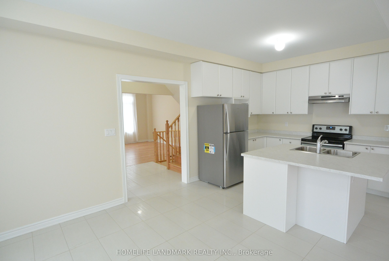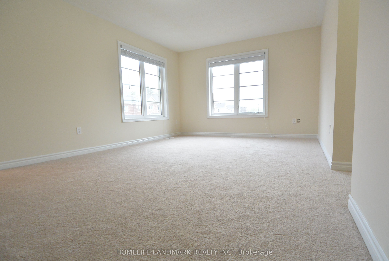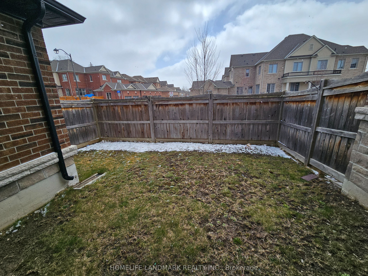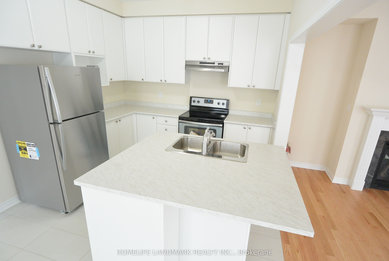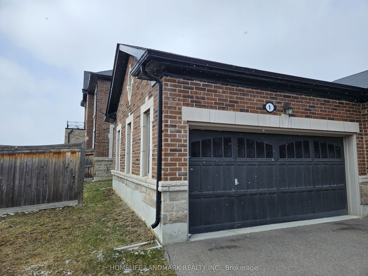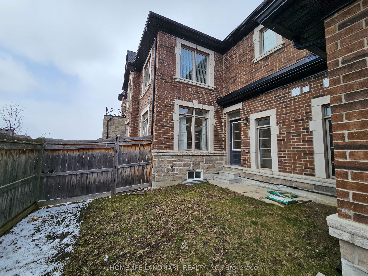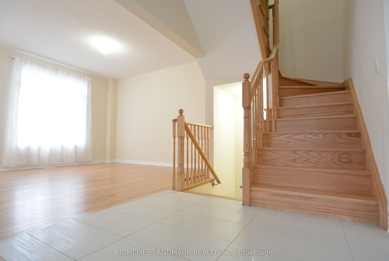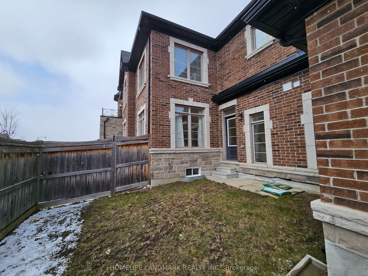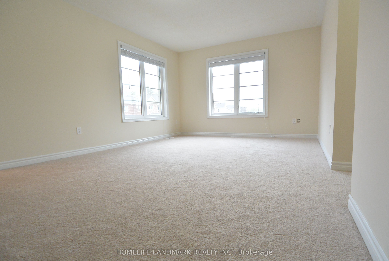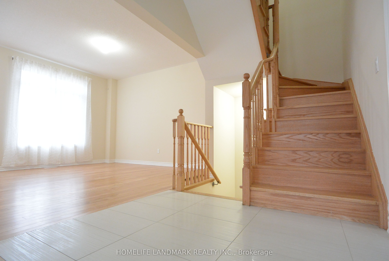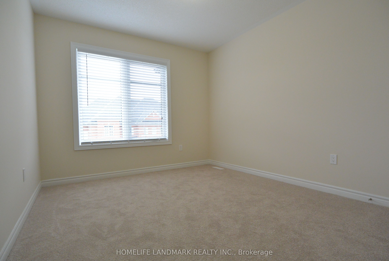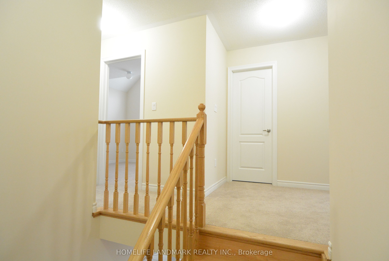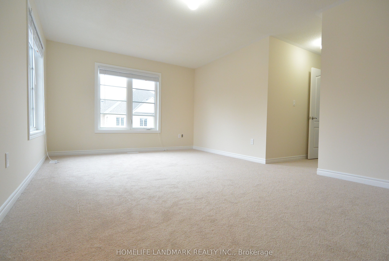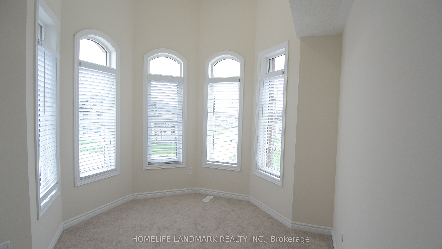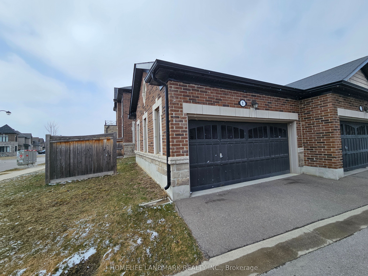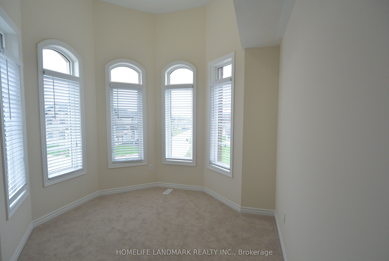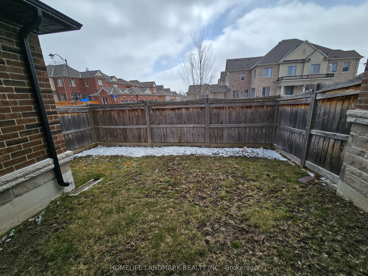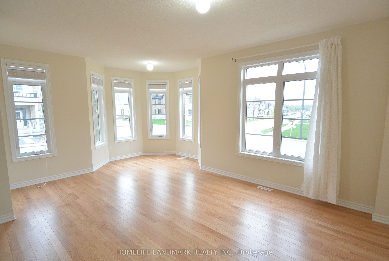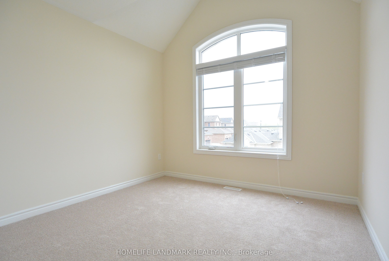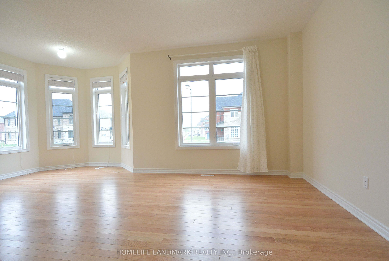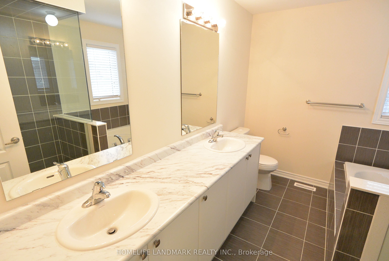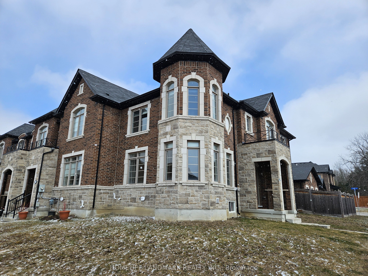
$3,500 /mo
Listed by HOMELIFE LANDMARK REALTY INC.
Att/Row/Townhouse•MLS #N12071075•New
Room Details
| Room | Features | Level |
|---|---|---|
Kitchen 2.84 × 3.05 m | Ceramic FloorStainless Steel ApplBreakfast Bar | Ground |
Living Room 5.53 × 4.27 m | Hardwood FloorCombined w/DiningOpen Concept | Ground |
Dining Room 5.53 × 4.27 m | Hardwood FloorCombined w/LivingOpen Concept | Ground |
Primary Bedroom 5.79 × 3.66 m | Broadloom5 Pc EnsuiteWalk-In Closet(s) | Second |
Bedroom 2 3.05 × 3.05 m | Cathedral Ceiling(s)ClosetWindow | Second |
Bedroom 3 3.07 × 3.55 m | Broadloom4 Pc BathBay Window | Second |
Client Remarks
Prime Location Corner Loft Sun filled Townhouse. South Exposure Bright & Comfort. Every Rm Has Windows & Faux wood blinds. Heating & Lighting Energy Efficiency. Main floor 9'Ceiling.Modernkitchenw/Island & Brand name Stainless Steel Appliance. Double Car Garage With Windows & Direct Entrance to House. Hot Water Recirc. System; Master Bedroom W Large W/I Closet, 5Pc Ensuite W/2Vanity, Glass Shower Door & Luxury Bath Tub. A/C Installed. South Facing Bigger Yard For Summer Bbq. Close to Hwy404, Go Station, Parks, School & etc
About This Property
1 Walter Proctor Road, East Gwillimbury, L9N 0P1
Home Overview
Basic Information
Walk around the neighborhood
1 Walter Proctor Road, East Gwillimbury, L9N 0P1
Shally Shi
Sales Representative, Dolphin Realty Inc
English, Mandarin
Residential ResaleProperty ManagementPre Construction
 Walk Score for 1 Walter Proctor Road
Walk Score for 1 Walter Proctor Road

Book a Showing
Tour this home with Shally
Frequently Asked Questions
Can't find what you're looking for? Contact our support team for more information.
Check out 100+ listings near this property. Listings updated daily
See the Latest Listings by Cities
1500+ home for sale in Ontario

Looking for Your Perfect Home?
Let us help you find the perfect home that matches your lifestyle
