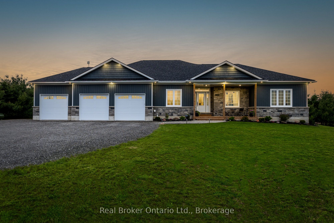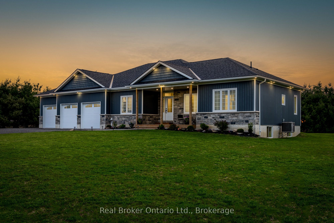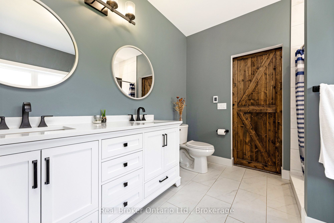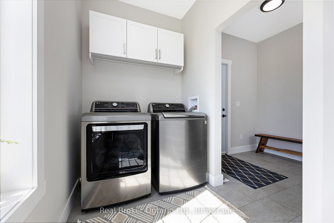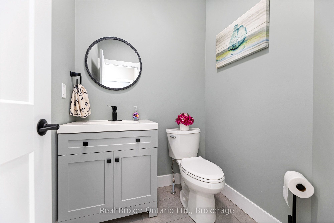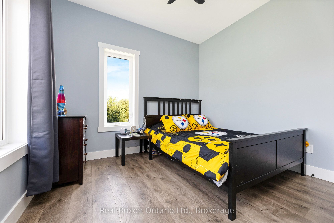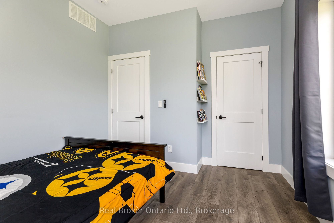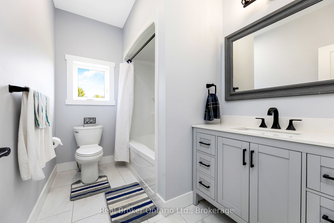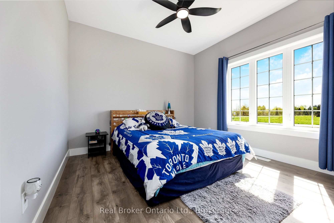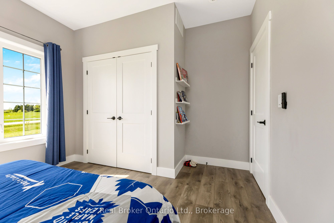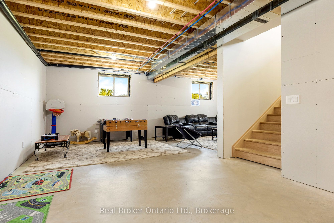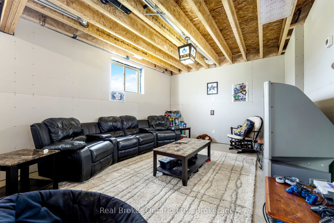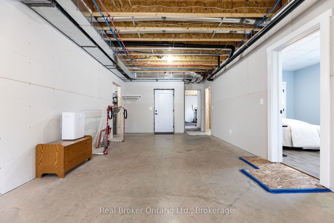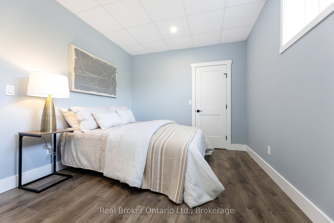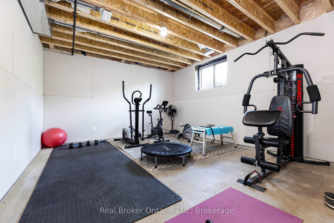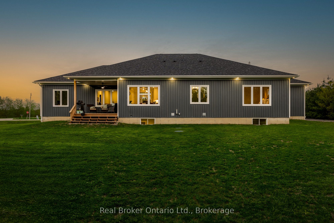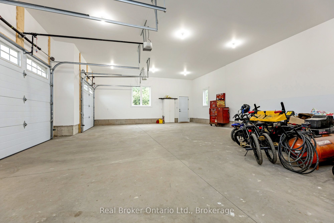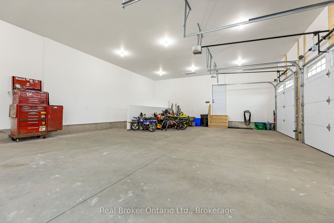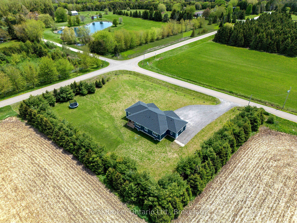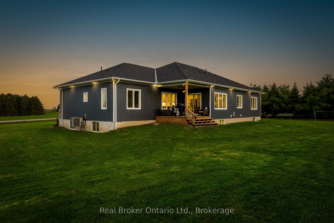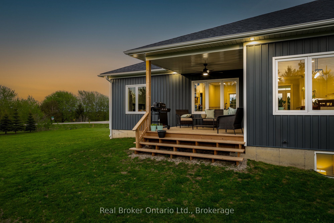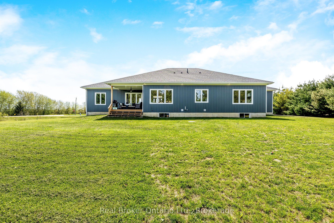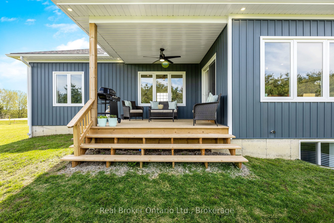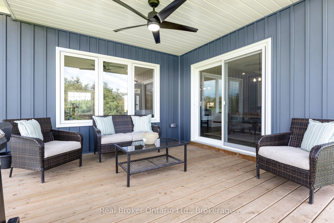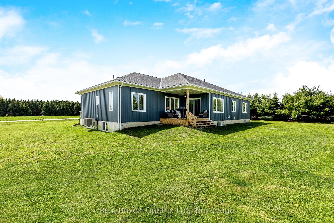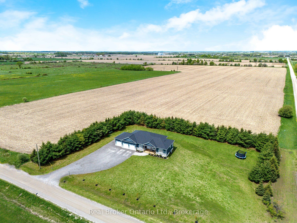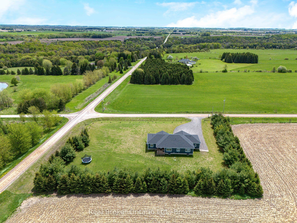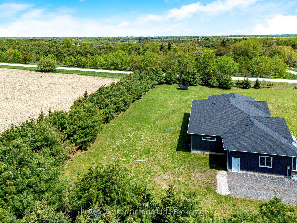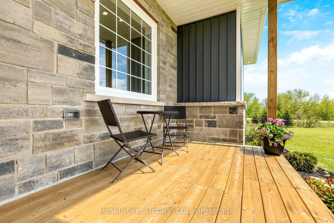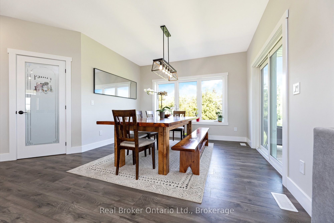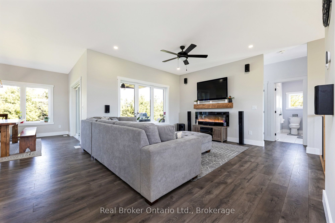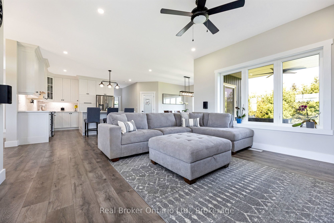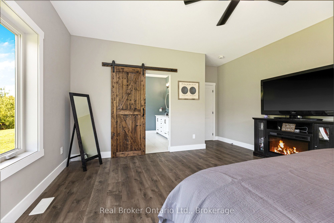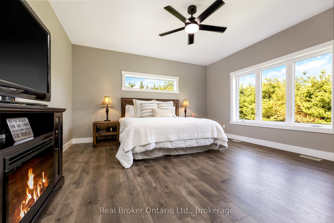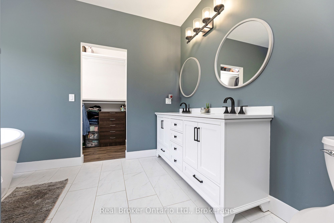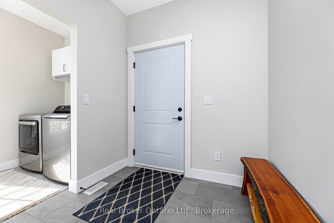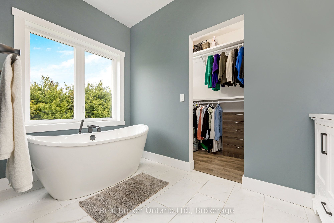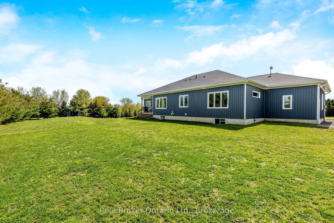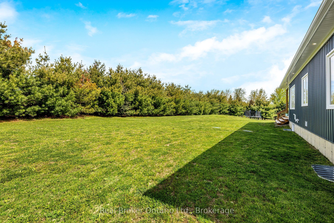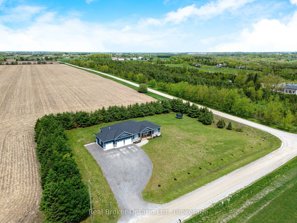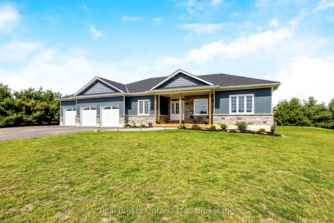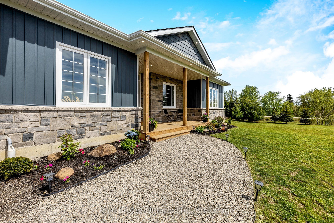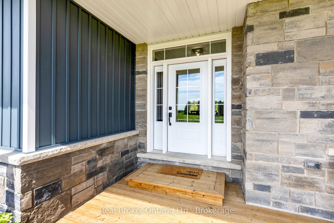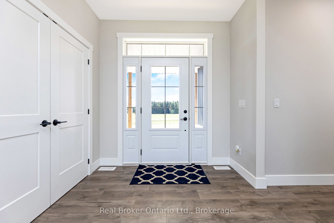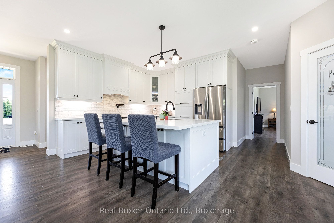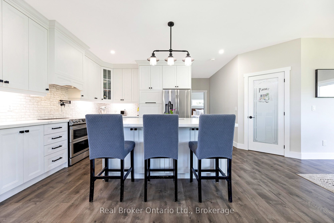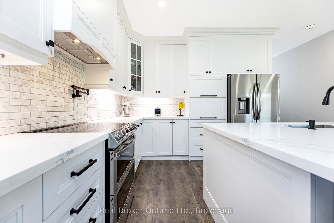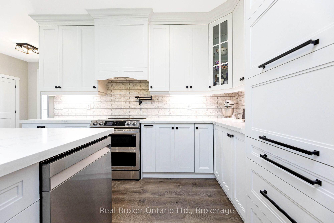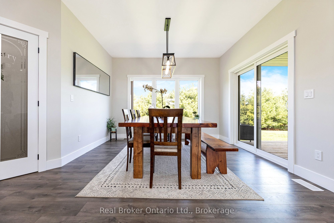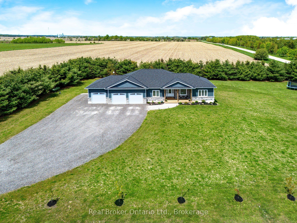
$1,589,000
Est. Payment
$6,069/mo*
*Based on 20% down, 4% interest, 30-year term
Listed by Real Broker Ontario Ltd.
Detached•MLS #X12161667•New
Price comparison with similar homes in East Garafraxa
Compared to 1 similar home
-8.7% Lower↓
Market Avg. of (1 similar homes)
$1,739,900
Note * Price comparison is based on the similar properties listed in the area and may not be accurate. Consult licences real estate agent for accurate comparison
Room Details
| Room | Features | Level |
|---|---|---|
Living Room 5.87 × 4.44 m | Hardwood FloorOpen ConceptOverlooks Backyard | Main |
Dining Room 3.68 × 3.37 m | Hardwood FloorOpen ConceptW/O To Deck | Main |
Kitchen 5.59 × 3.82 m | Hardwood FloorCentre IslandPantry | Main |
Primary Bedroom 5.59 × 4.62 m | Hardwood FloorWalk-In Closet(s)4 Pc Ensuite | Main |
Bedroom 4.14 × 3.38 m | Hardwood FloorClosetOverlooks Frontyard | Main |
Bedroom 3.42 × 3.21 m | Hardwood FloorClosetOverlooks Backyard | Main |
Client Remarks
This stunning custom-built bungalow is nestled on a peaceful 1.25-acre lot, offering modern living in a tranquil country setting. Just under two years old, the home boasts an open-concept floor plan featuring a bright kitchen with custom backsplash, stainless steel appliances, pot filler & large island, seamlessly overlooking the living and dining areas. Expansive windows flood the main living space with natural light and offer beautiful views of the surrounding landscape. The thoughtfully designed layout offers privacy with the spacious primary bedroom located on one side of the home, complete with a luxurious ensuite with heated floor and walk-in closet. Two additional bedrooms are situated on the opposite side, perfect for family or guests. Enjoy convenient access from the oversized 3-car garage into a private mudroom, complete with a laundry room and powder room. The garage features 11'6" ceilings, drywall finish, one extended-depth bay, and three garage door openers with remotes. The basement has been thoughtfully laid out for a potential in-law suite, featuring two bedrooms (one currently used as a gym), a large roughed-in bathroom, and a spacious open area with plumbing and electrical ready for a kitchen or wet bar. A separate entrance from the garage and large windows provide natural light and functionality. Mature trees line two sides of the lot, with additional maple trees recently planted along 15th Sideroad for enhanced privacy and picturesque views. Only a short drive to Orangeville!
About This Property
142401 15 Side Road, East Garafraxa, L9W 7K9
Home Overview
Basic Information
Walk around the neighborhood
142401 15 Side Road, East Garafraxa, L9W 7K9
Shally Shi
Sales Representative, Dolphin Realty Inc
English, Mandarin
Residential ResaleProperty ManagementPre Construction
Mortgage Information
Estimated Payment
$0 Principal and Interest
 Walk Score for 142401 15 Side Road
Walk Score for 142401 15 Side Road

Book a Showing
Tour this home with Shally
Frequently Asked Questions
Can't find what you're looking for? Contact our support team for more information.
See the Latest Listings by Cities
1500+ home for sale in Ontario

Looking for Your Perfect Home?
Let us help you find the perfect home that matches your lifestyle
