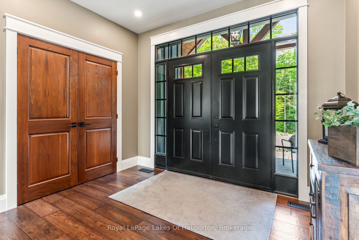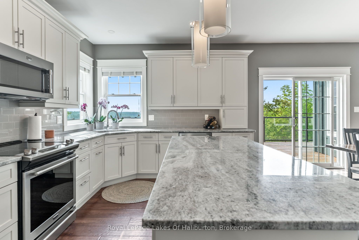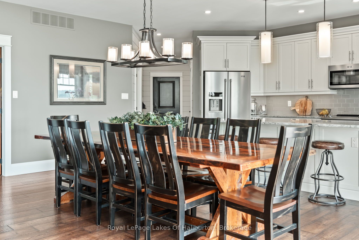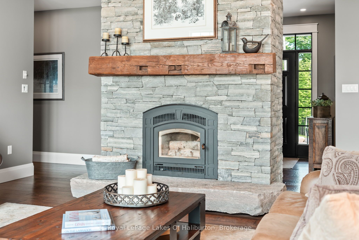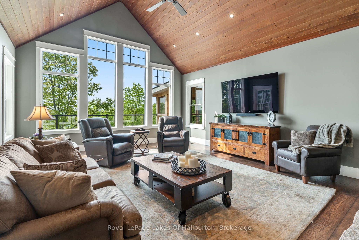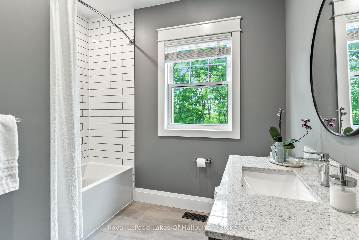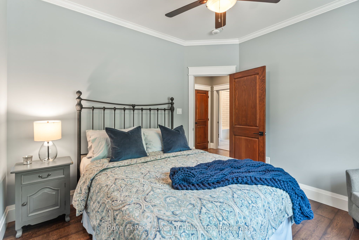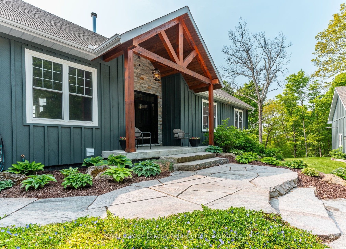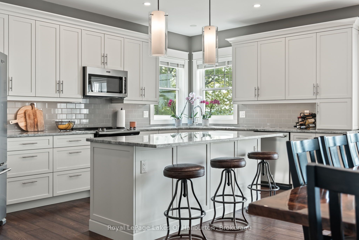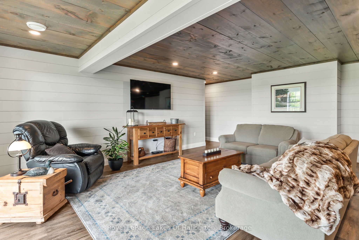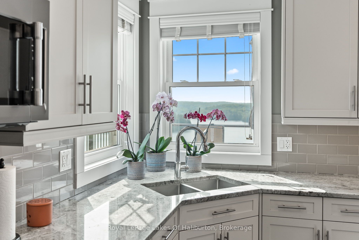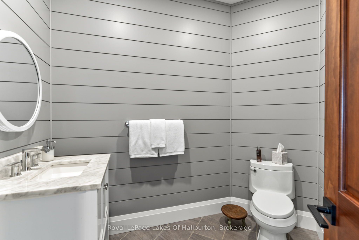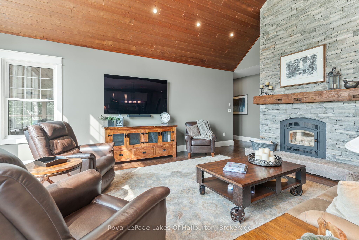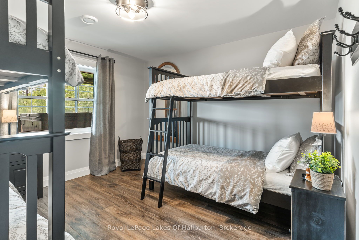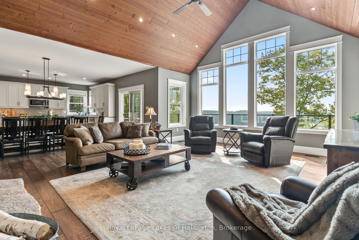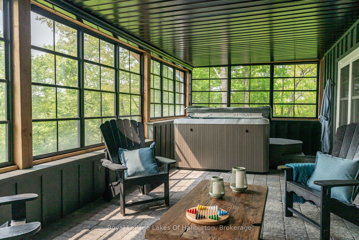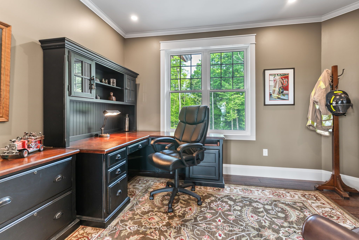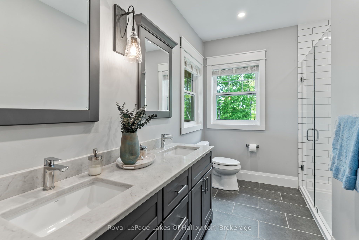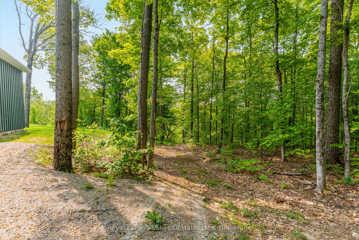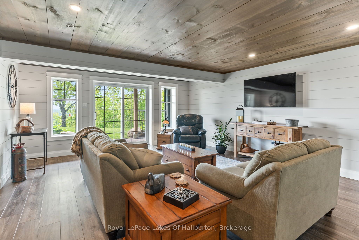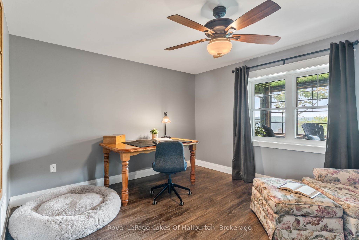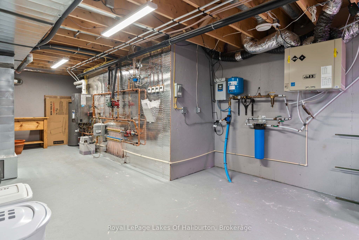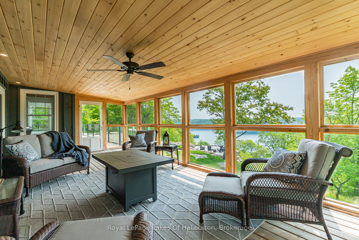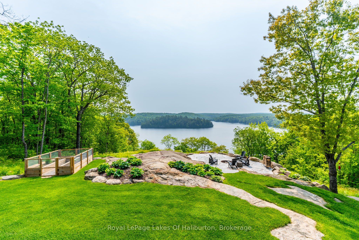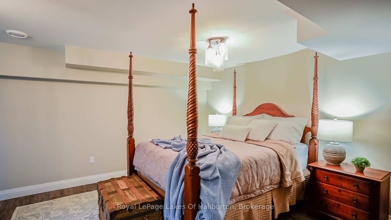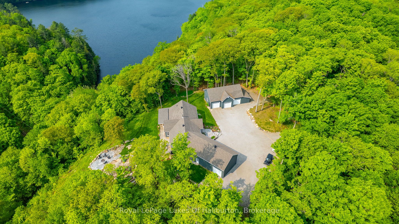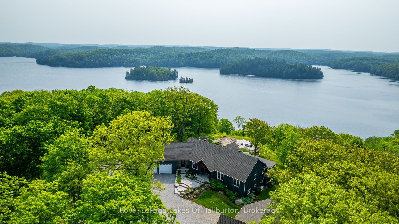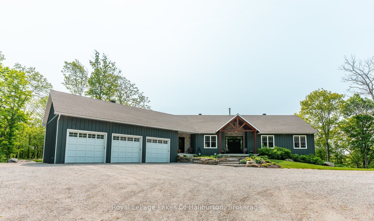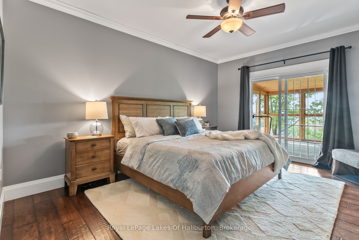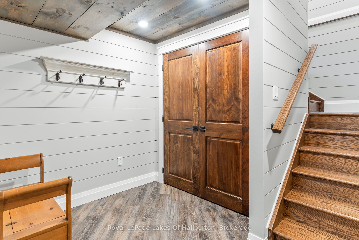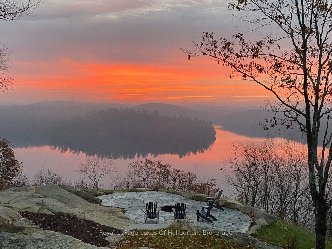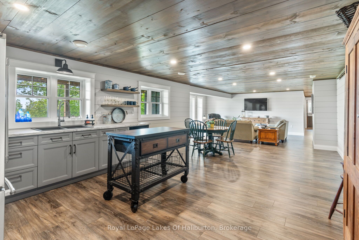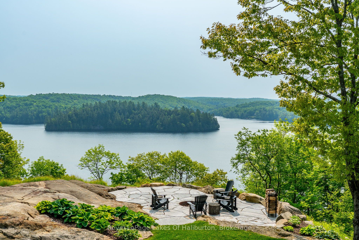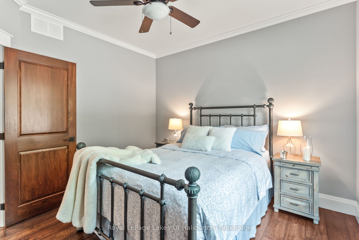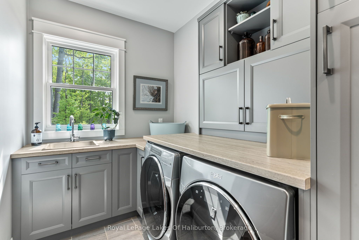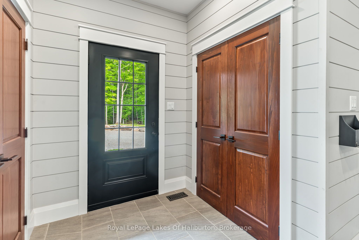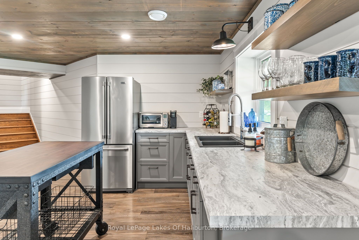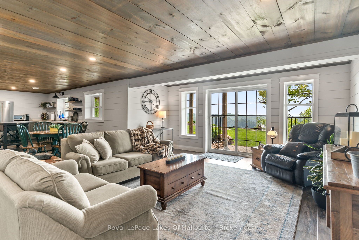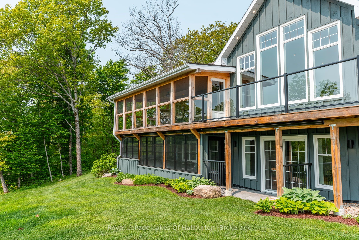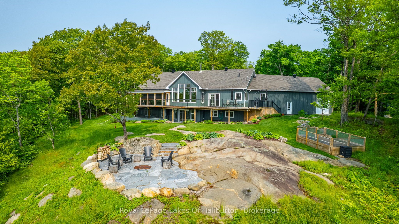
$3,000,000
Est. Payment
$11,458/mo*
*Based on 20% down, 4% interest, 30-year term
Listed by Royal LePage Lakes Of Haliburton
Detached•MLS #X12209163•New
Room Details
| Room | Features | Level |
|---|---|---|
Dining Room 3.53 × 6 m | W/O To DeckOpen Concept | Main |
Kitchen 2.92 × 5.48 m | Stainless Steel ApplGranite CountersCentre Island | Main |
Primary Bedroom 3.75 × 4.6 m | Walk-In Closet(s)Ensuite BathW/O To Sunroom | Main |
Bedroom 2 3.47 × 3.68 m | Double ClosetCeiling Fan(s) | Main |
Bedroom 3 3.41 × 3.41 m | Double ClosetCeiling Fan(s) | Main |
Kitchen 3.87 × 4.17 m | Centre IslandDouble Sink | Lower |
Client Remarks
Experience refined lakeside living on the private shores of Loon Lake, where 800 feet of waterfront & over 5,000 sq ft of thoughtfully designed living space come together in perfect harmony. This extraordinary year-round 3+2 bedroom residence is the epitome of peace and luxury, offering breathtaking panoramic views and unmatched privacy. At the heart of the outdoor experience is a stunning natural granite and stone firepit area, an ideal gathering spot under the stars with panoramic lake vistas. Enter through a dramatic timber-frame porch into the grand Great Room, where a floor-to-ceiling dry stack stone fireplace, engineered hardwood flooring and lots of windows invite the outdoors in. Step out onto the expansive 850+ sq ft deck with glass-panel railings, where sunrises and the tranquil lake horizon set the tone for each day.The kitchen is built for entertaining, stainless steel appliances, soft-close cabinetry & a corner sink with captivating views. The main-floor primary suite is a private sanctuary, complete with a ensuite with heated floors, a walk-in closet and direct access to a screened-in Haliburton Room, your serene space to unwind.The lower level extends the homes versatility with two more bedrms, games rm, heated floors, a second kitchen, 3-piece bath, and a cozy living area that opens to the hot tub room, stone flooring & stacking windows blend indoor comfort with natures beauty. Designed for accessibility and functionality, the home features, wide hallways, California shutters, & a spacious laundry room with heated floors & sink, generator & 200 amp. The heated triple garage includes a drive-through bay, electric openers,100-amp panel & 9ft doors. A separate 1,800 sq ft heated garage/workshop with 9-ft doors, 100 amp & a wood lean-to offers ample space for hobbies and storage.Landscaped with dry stack stone walls, perennial gardens, and a generator backup system, this meticulously maintained property on Loon Lake is a once-in-a-lifetime opportunity.
About This Property
1143 Trillium Trail, Dysart Et Al, K0M 1S0
Home Overview
Basic Information
Walk around the neighborhood
1143 Trillium Trail, Dysart Et Al, K0M 1S0
Shally Shi
Sales Representative, Dolphin Realty Inc
English, Mandarin
Residential ResaleProperty ManagementPre Construction
Mortgage Information
Estimated Payment
$0 Principal and Interest
 Walk Score for 1143 Trillium Trail
Walk Score for 1143 Trillium Trail

Book a Showing
Tour this home with Shally
Frequently Asked Questions
Can't find what you're looking for? Contact our support team for more information.
See the Latest Listings by Cities
1500+ home for sale in Ontario

Looking for Your Perfect Home?
Let us help you find the perfect home that matches your lifestyle
