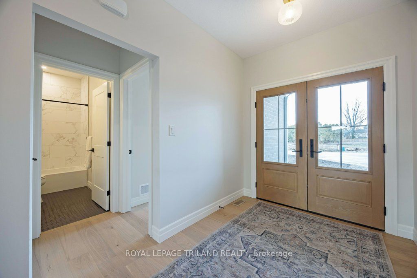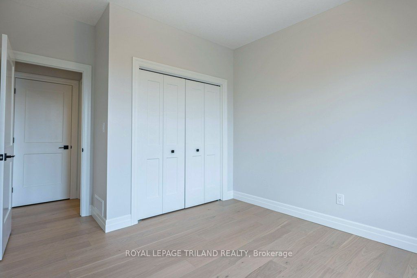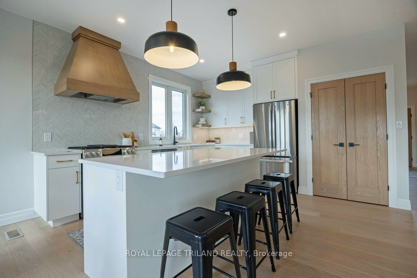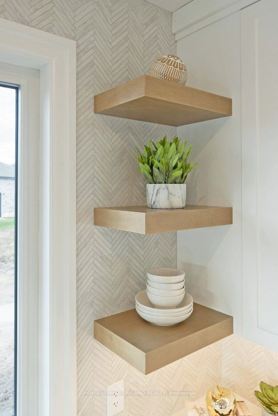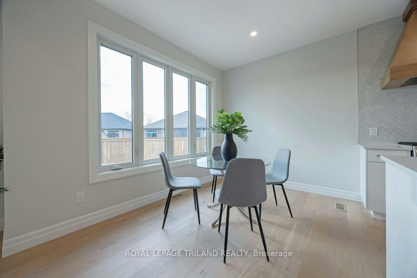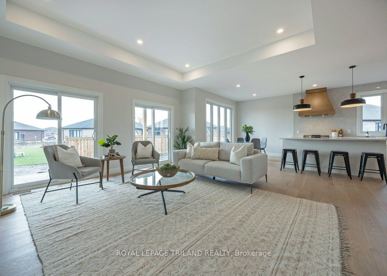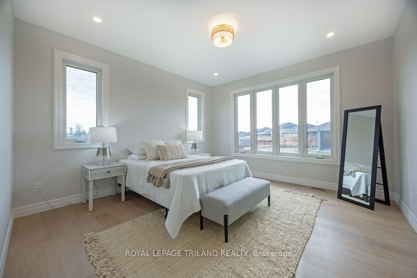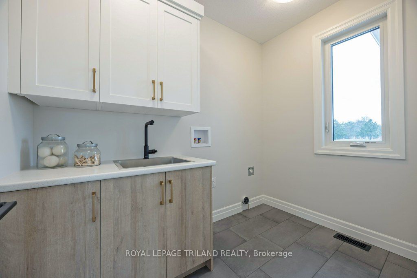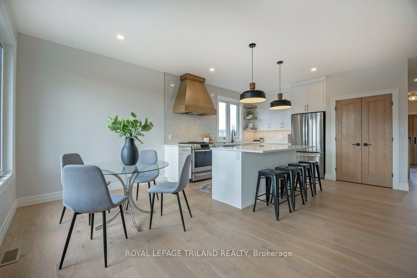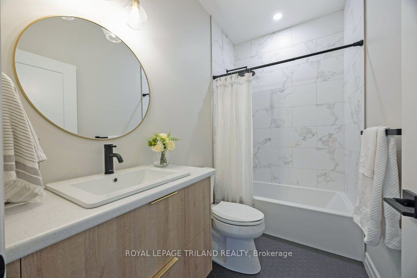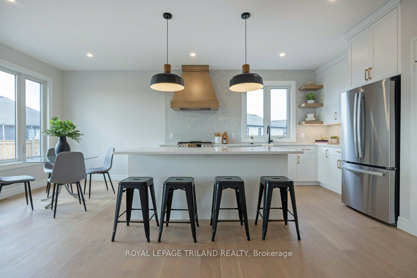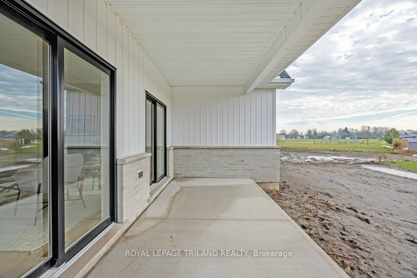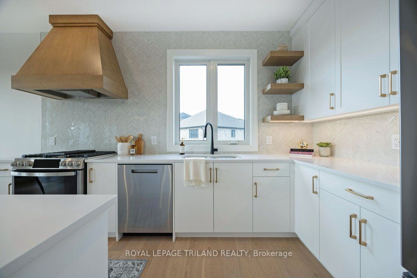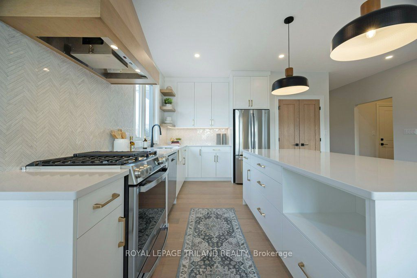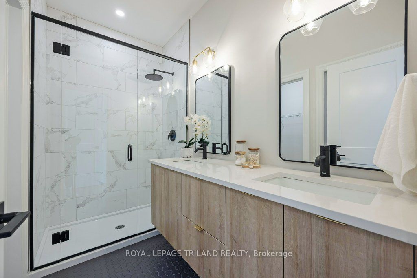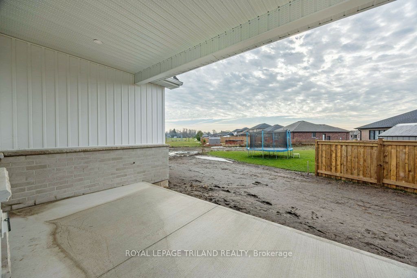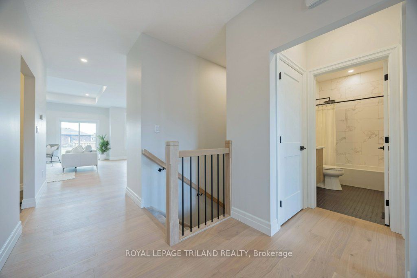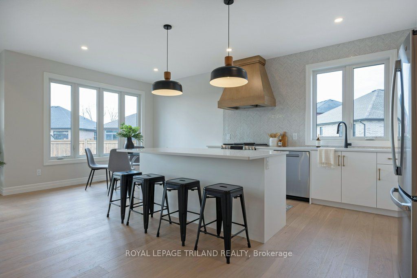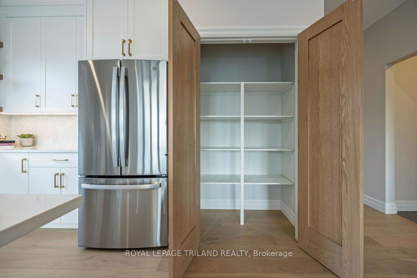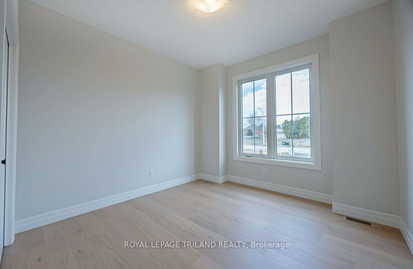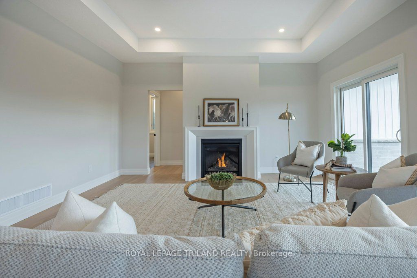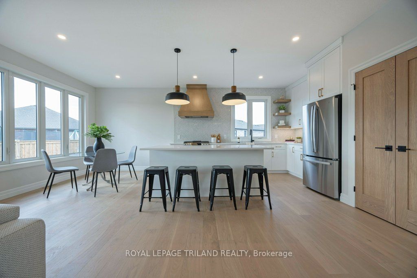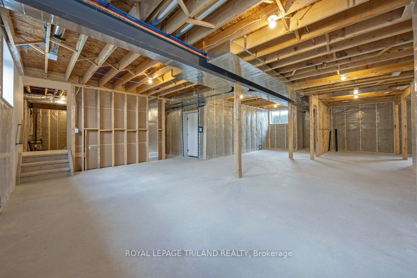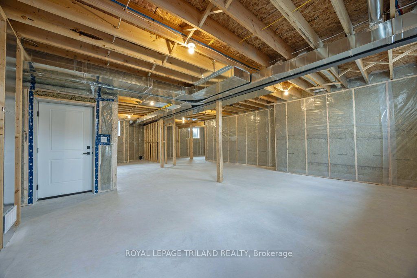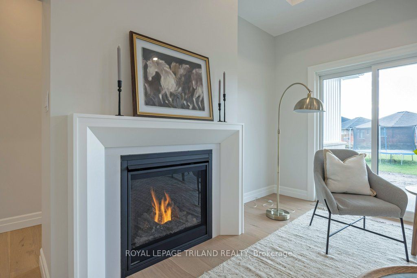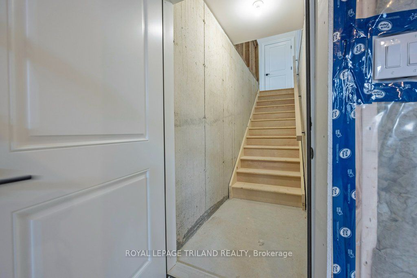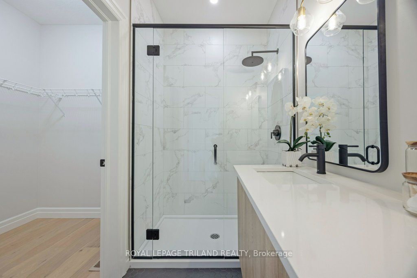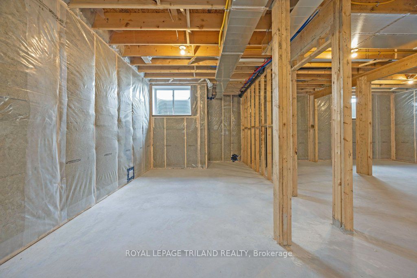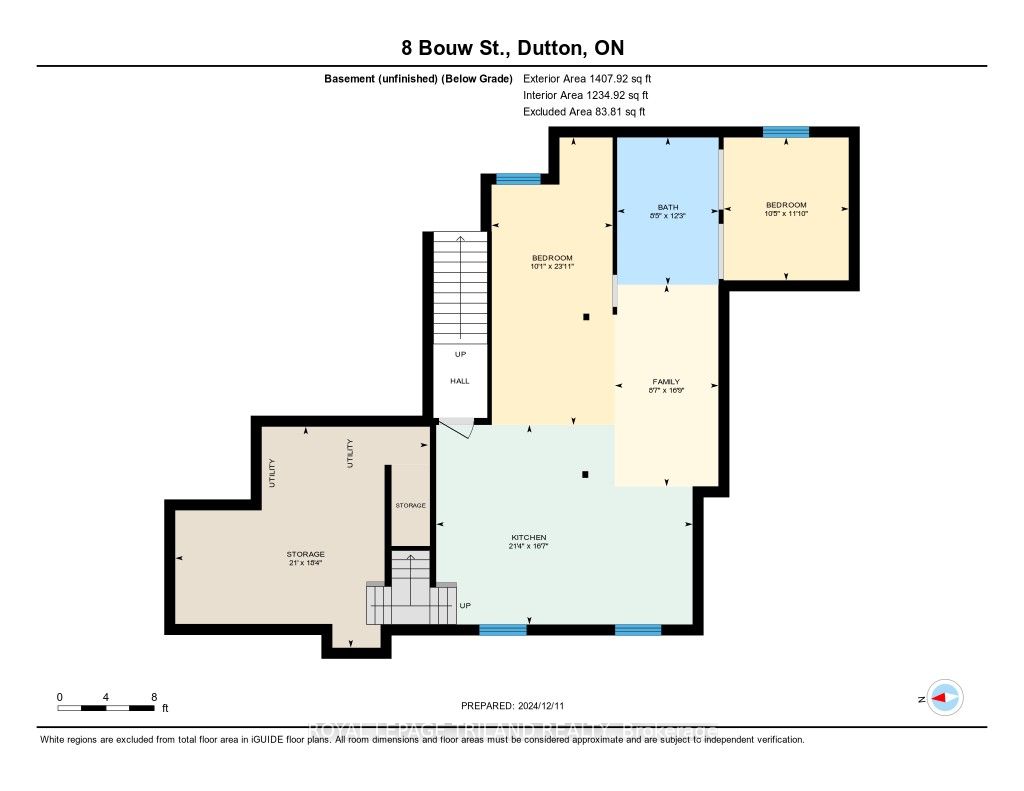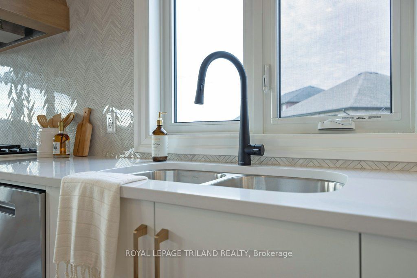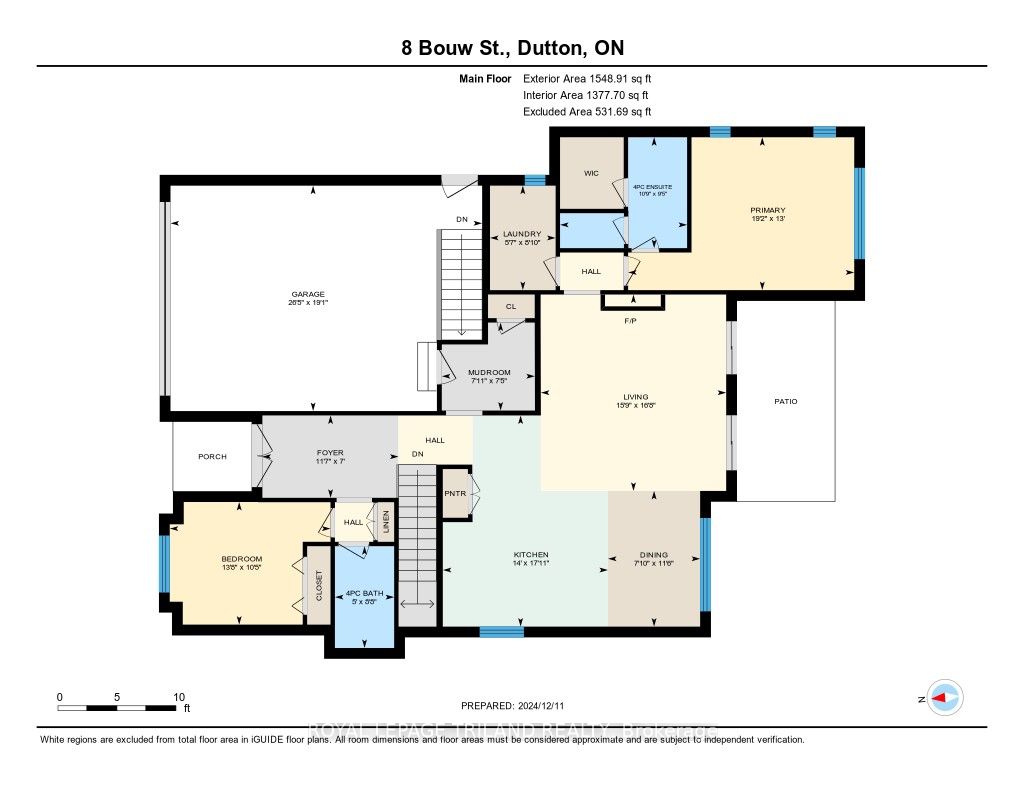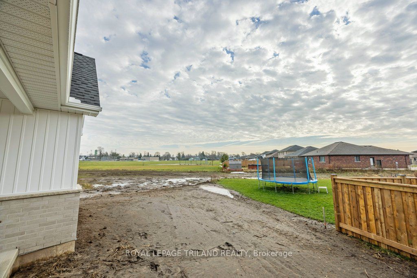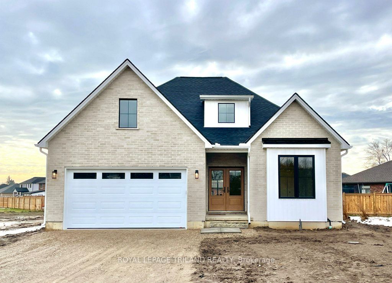
$744,900
Est. Payment
$2,845/mo*
*Based on 20% down, 4% interest, 30-year term
Listed by ROYAL LEPAGE TRILAND REALTY
Detached•MLS #X12019315•Sold Conditional Escape
Room Details
| Room | Features | Level |
|---|---|---|
Kitchen 5.46 × 4.27 m | Quartz CounterPantryB/I Dishwasher | Main |
Dining Room 3.51 × 2.38 m | Main | |
Living Room 5.07 × 4.79 m | Fireplace InsertWalk-Out | Main |
Primary Bedroom 3.95 × 5.84 m | Walk-In Closet(s)4 Pc Ensuite | Main |
Bedroom 7.28 × 3.07 m | Unfinished | Lower |
Bedroom 3.62 × 3.17 m | Unfinished | Lower |
Client Remarks
This brand-new 2024 custom-built bungalow is sure to impress! With its eye-catching curb appeal, it offers exceptional main-floor living, quality upgrades, and a double garage with exterior access. The lower level is ready for future development with potential for a SUITE featuring a living room, kitchen, bathroom, and 2 bedrooms. Located in the peaceful cul-de-sac of Dutton, this home is near Sons of Scotland Park and is close to a wide range of amenities, including a community centre with a park, courts, soccer fields, walking path, splash pad, public pool, schools, McDonalds, shopping, Foodland, a medical office, library, and gym all with quick 401 access, making for a quick 30-minute drive to London. Inside, you'll be greeted by a stunning double-front doored foyer and an open-concept design with engineered hardwood floors. The kitchen is a showstopper, with a 7ft island, quartz counters, a pantry, tile backsplash, included appliances, and floating shelves. The 4pc bathroom features designer tile floors, a floating vanity, and is nearby a linen closet and a spacious bedroom/office with a closet. The bright dining room has a large window overlooking the yard, and the living room boasts a gas fireplace (with TV mount plug above), tray ceilings with pot lights, and double patio doors leading to a covered concrete porch with a gas BBQ hookup. The mudroom off the garage has a closet and tile floors. The spacious primary bedroom offers views of the backyard, a 4pc ensuite with double quartz vanity, a tiled shower, a water closet, and a walk-in closet. The main-floor laundry room, conveniently located near the primary suite, includes tile floors, a sink, and upper cabinets. The lower level features 9ft ceilings, insulation, and framing, with great potential for a secondary suite, including a rough-in bathroom, kitchen with sink drain, living room, 2 bedrooms, and walk-up access to the garage. Asphalt driveway, HST & sod included in price.
About This Property
8 Bouw Place, Dutton, N0L 1J0
Home Overview
Basic Information
Walk around the neighborhood
8 Bouw Place, Dutton, N0L 1J0
Shally Shi
Sales Representative, Dolphin Realty Inc
English, Mandarin
Residential ResaleProperty ManagementPre Construction
Mortgage Information
Estimated Payment
$0 Principal and Interest
 Walk Score for 8 Bouw Place
Walk Score for 8 Bouw Place

Book a Showing
Tour this home with Shally
Frequently Asked Questions
Can't find what you're looking for? Contact our support team for more information.
See the Latest Listings by Cities
1500+ home for sale in Ontario

Looking for Your Perfect Home?
Let us help you find the perfect home that matches your lifestyle
