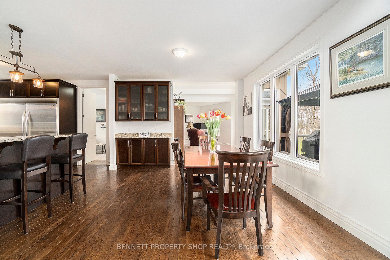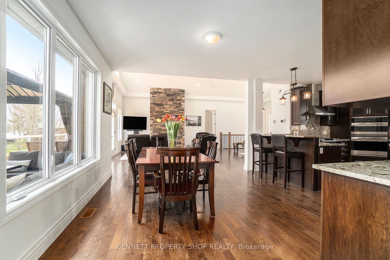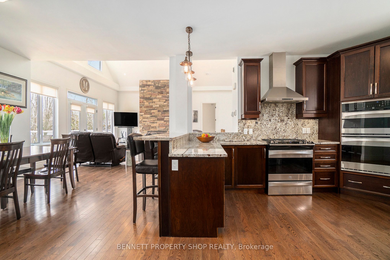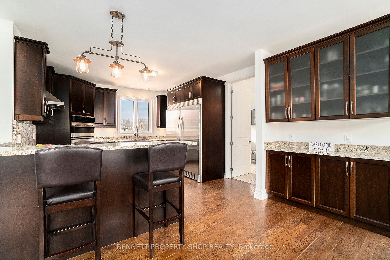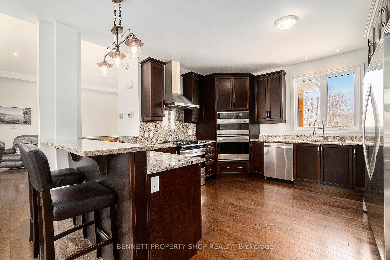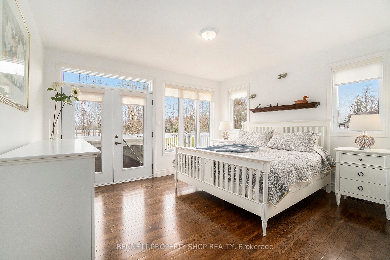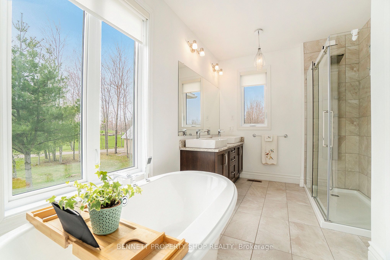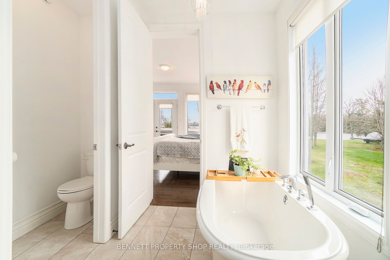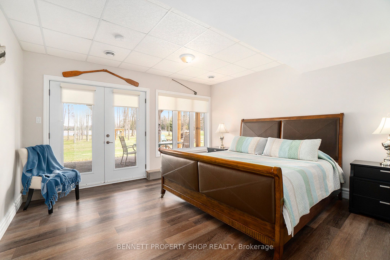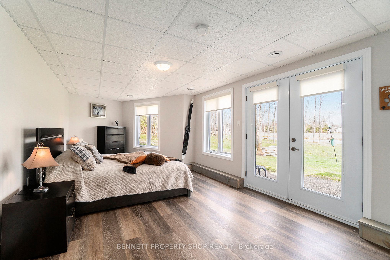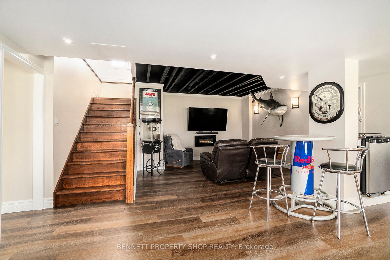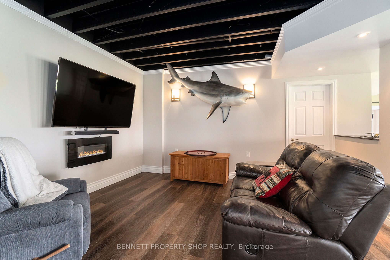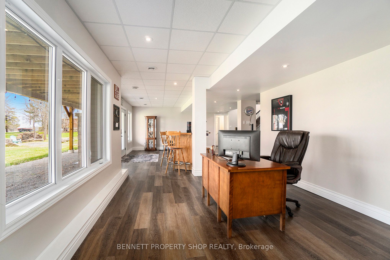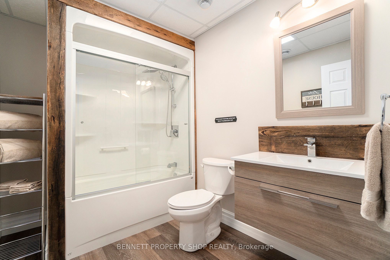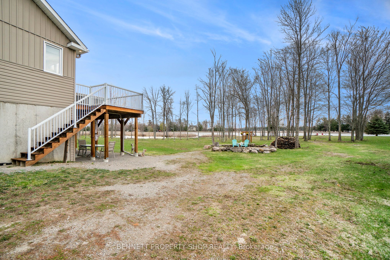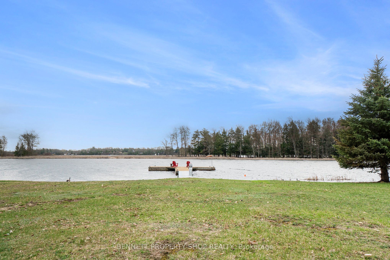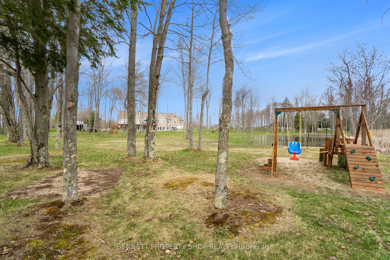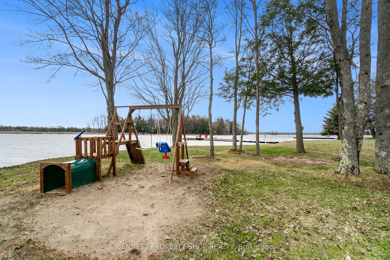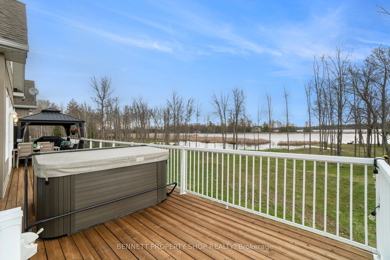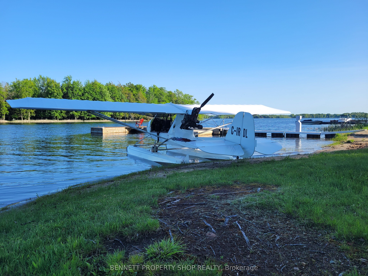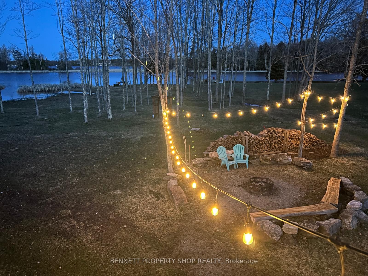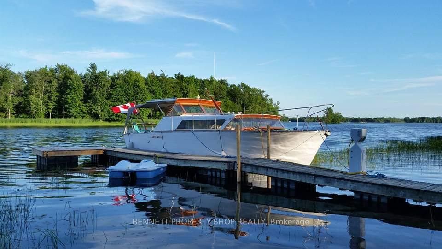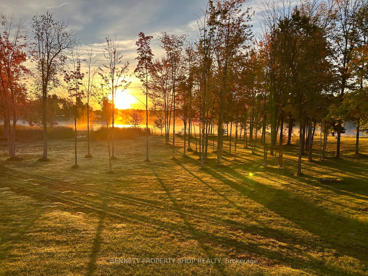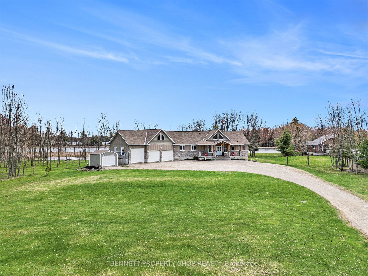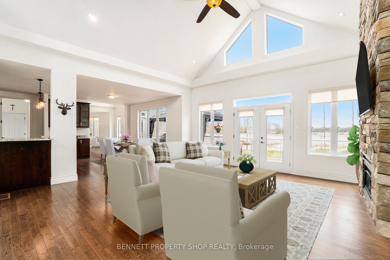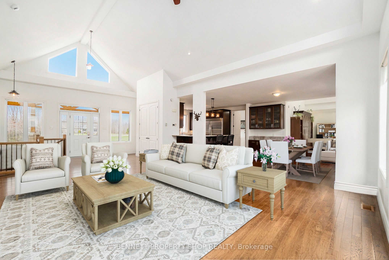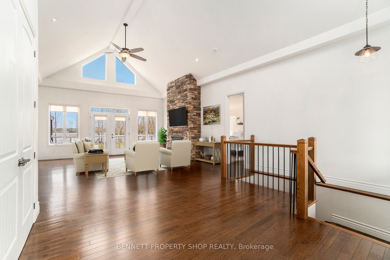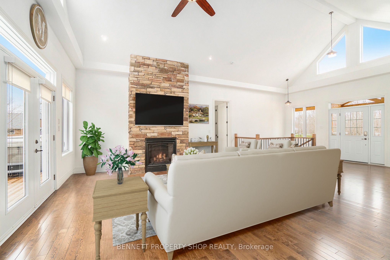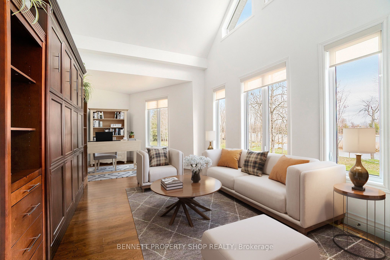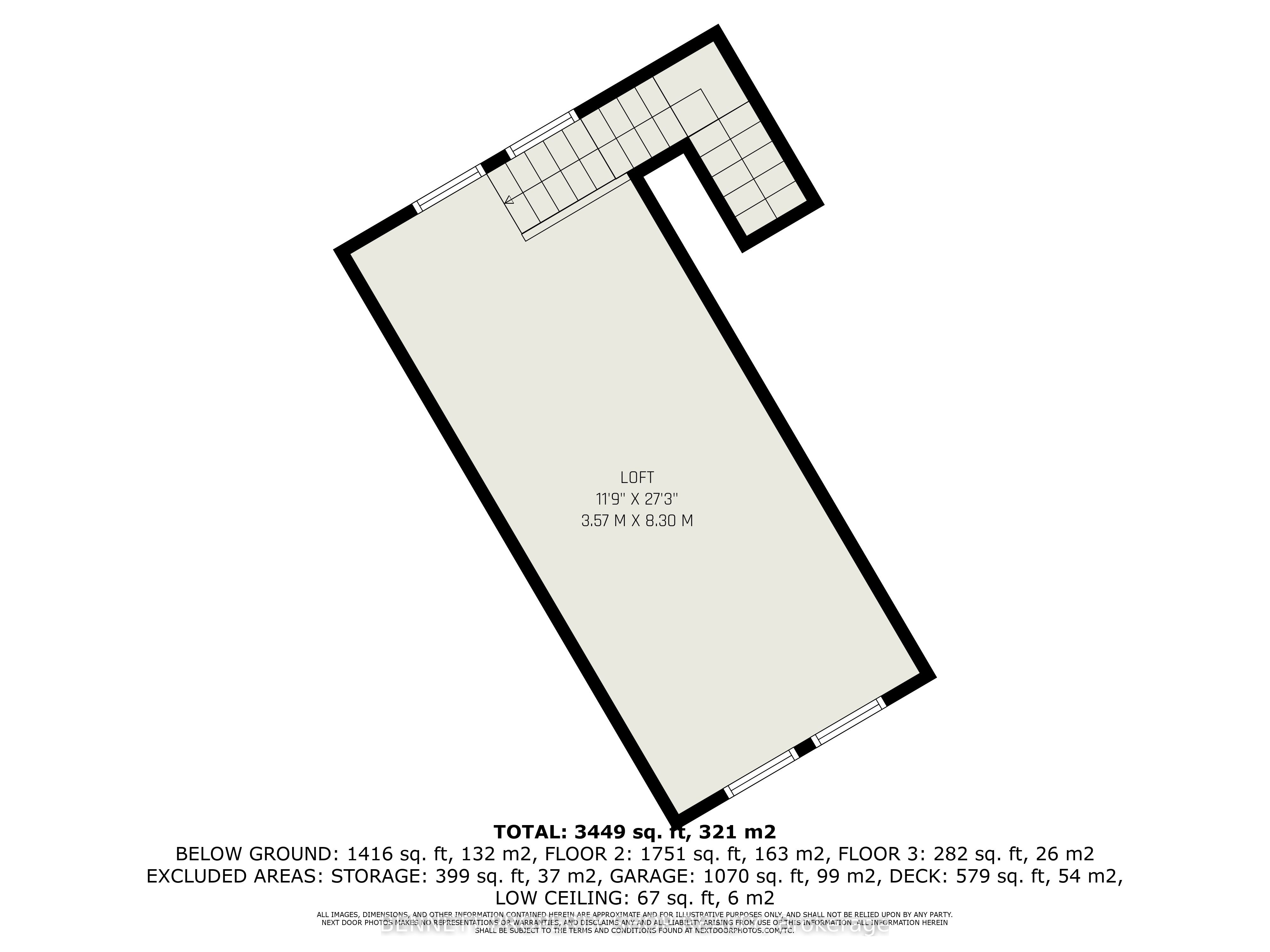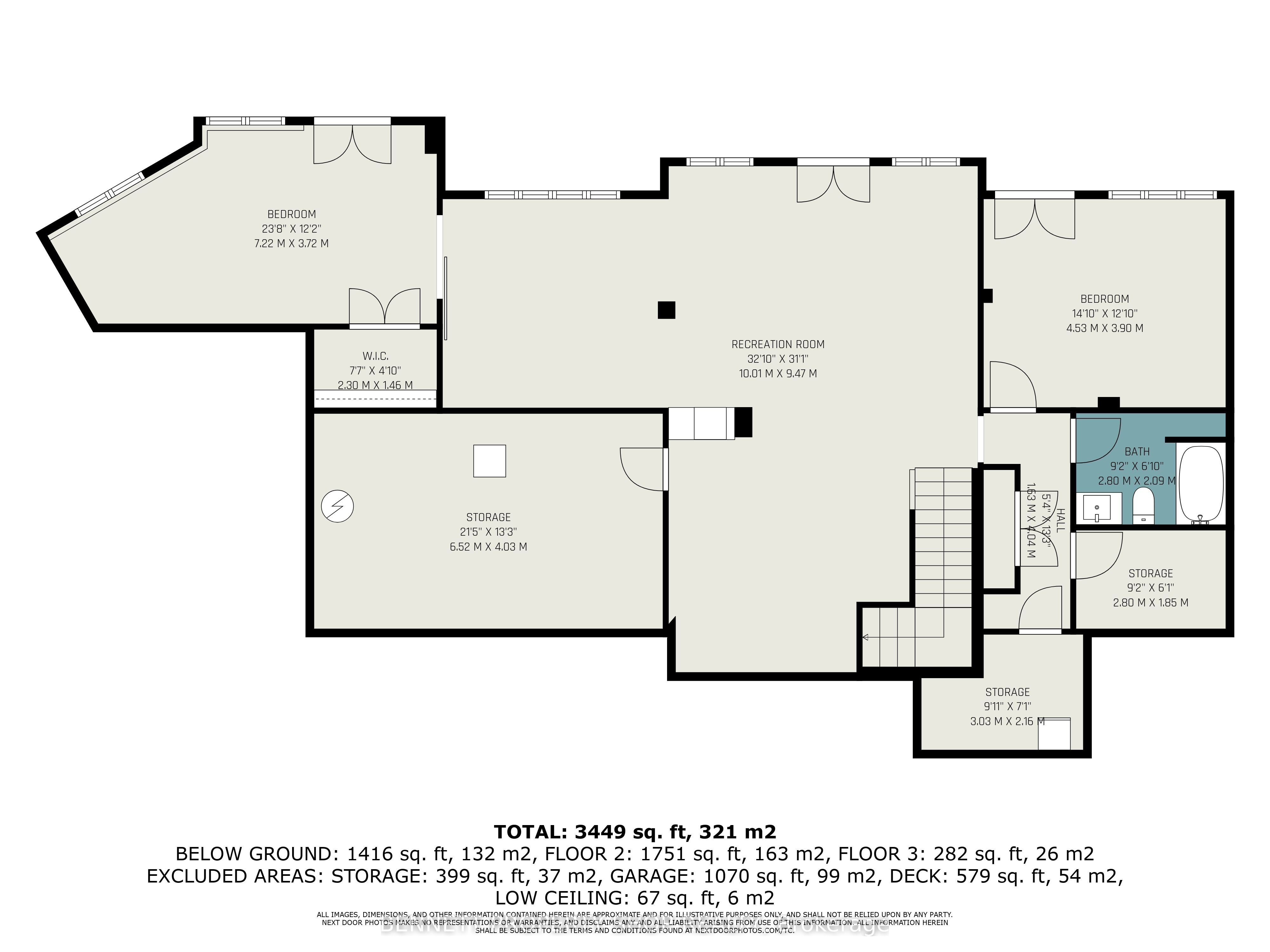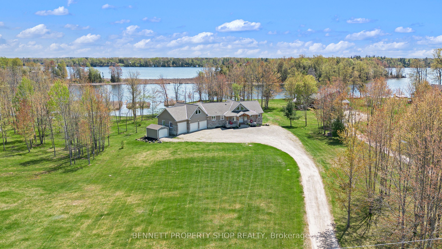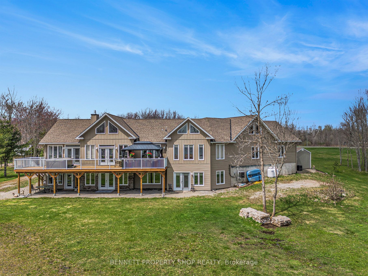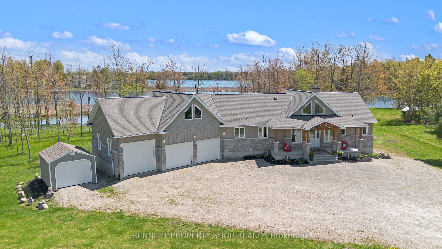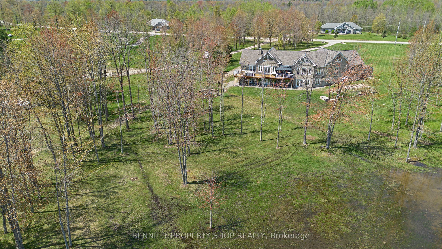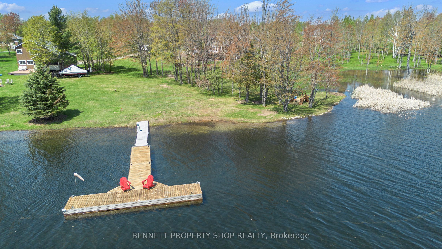
$1,989,000
Est. Payment
$7,597/mo*
*Based on 20% down, 4% interest, 30-year term
Listed by BENNETT PROPERTY SHOP REALTY
Detached•MLS #X12151773•New
Price comparison with similar homes in Drummond
Compared to 7 similar homes
105.3% Higher↑
Market Avg. of (7 similar homes)
$969,000
Note * Price comparison is based on the similar properties listed in the area and may not be accurate. Consult licences real estate agent for accurate comparison
Room Details
| Room | Features | Level |
|---|---|---|
Living Room 5.88 × 9.47 m | Main | |
Dining Room 4.07 × 4.01 m | Main | |
Kitchen 4.07 × 4.03 m | Main | |
Primary Bedroom 4.52 × 5.29 m | Walk-In Closet(s) | Main |
Bedroom 2 4.53 × 3.9 m | Lower | |
Bedroom 3 7.22 × 3.72 m | Walk-In Closet(s) | Lower |
Client Remarks
Stunning newer spacious (3780 sq ft) WATERFRONT WALK-OUT bungalow located in the exclusive community of West Point Estates, positioned on a private 2-acre lot on the Prestigious BIG RIDEAU LAKE was designed for lakeside living. Enjoy breathtaking South-East-facing views from the 52-ft walk-out deck with gazebo and appreciate the convenience of three sets of patio doors leading to the water on each level. The open-concept main level features oak hardwood floors, a spacious family room with vaulted 17'4" ceilings, and a focal stone gas fireplace. The chef's kitchen includes stainless steel appliances, granite peninsula & coffee bar, commercial full-depth fridge/freezer, built-in microwave and oven, freestanding gas range with warming drawer and eating area all with water views. The primary bedroom offers direct deck access, a walk-in closet, and a luxurious ensuite with vessel sinks, a freestanding tub, and a glass shower. Host additional guests or enjoy working from home in the huge main-floor den with 16-ft ceilings, views of the Big Rideau & King Murphy bed with custom shelving which adds versatility. The walk-out lower level features durable luxury vinyl plank flooring, two large waterside bedrooms, a full bathroom, a recreation room with bar and kegerator, ample storage, and access to the large yard with apple trees & play structure. Highlighted features include R9 exterior walls, generator panel with transfer switch, FIBRE INTERNET, firepit for quality time with family and a propane BBQ with hookup. The oversized 47 x 27 ft 3-car garage includes two 8-ft doors, a 10-ft door, 12-ft ceilings, natural light, and a 27x12 ft loft with windows to the front and rear, offering additional possibilities. Private dock with electric pedestal, over-sized composite storage shed, and abundant parking make this property a pleasure for the avid boater. Don't miss a rare opportunity to own a move-in-ready, energy-efficient waterfront home on one of Ontario's most desirable lakes.
About This Property
638 West Point Drive, Drummond, K7H 3C7
Home Overview
Basic Information
Walk around the neighborhood
638 West Point Drive, Drummond, K7H 3C7
Shally Shi
Sales Representative, Dolphin Realty Inc
English, Mandarin
Residential ResaleProperty ManagementPre Construction
Mortgage Information
Estimated Payment
$0 Principal and Interest
 Walk Score for 638 West Point Drive
Walk Score for 638 West Point Drive

Book a Showing
Tour this home with Shally
Frequently Asked Questions
Can't find what you're looking for? Contact our support team for more information.
See the Latest Listings by Cities
1500+ home for sale in Ontario

Looking for Your Perfect Home?
Let us help you find the perfect home that matches your lifestyle
