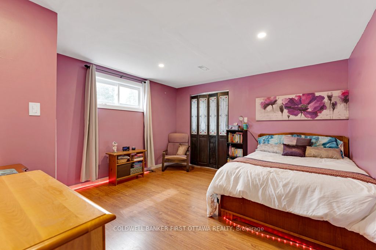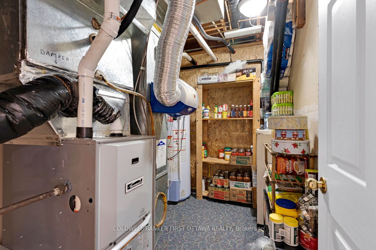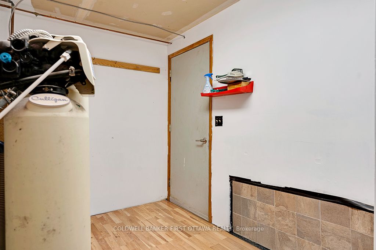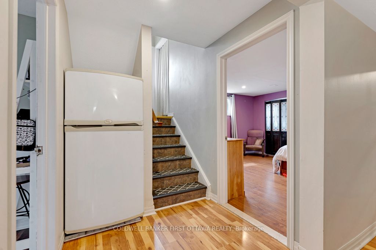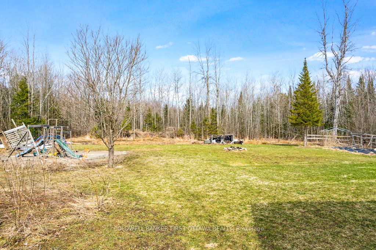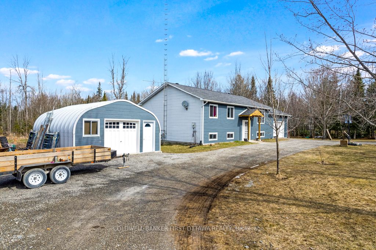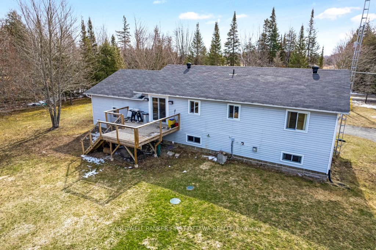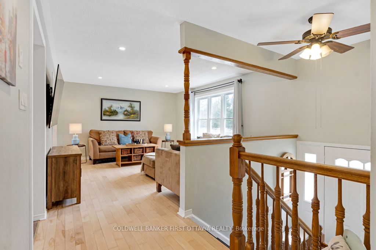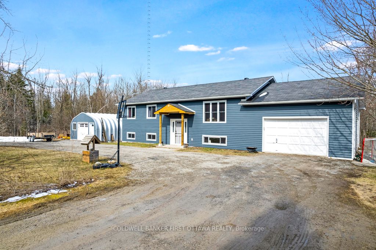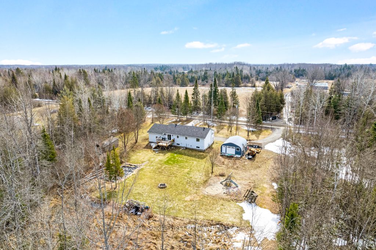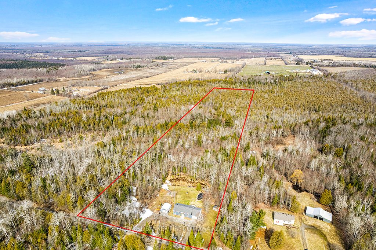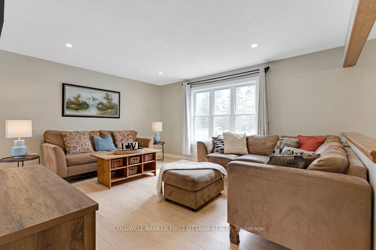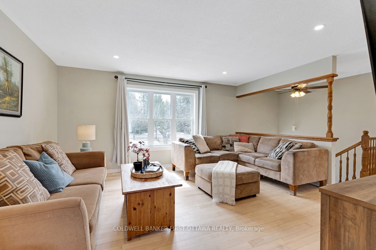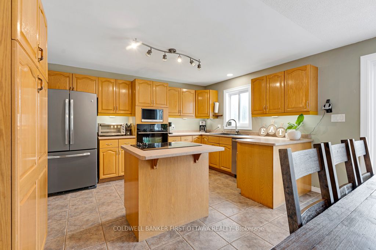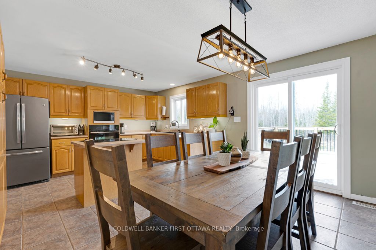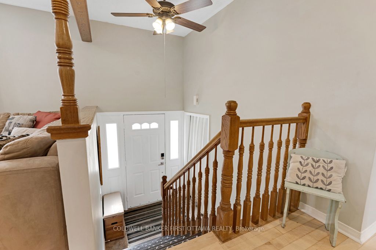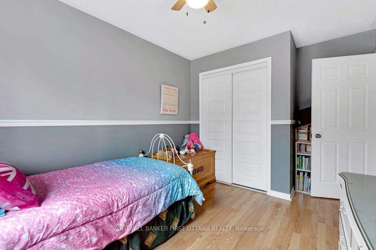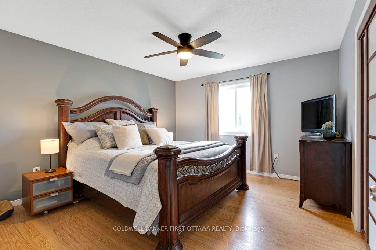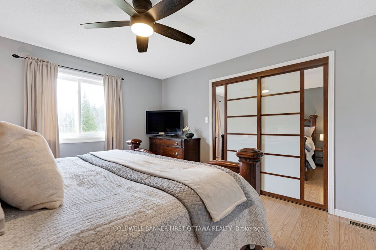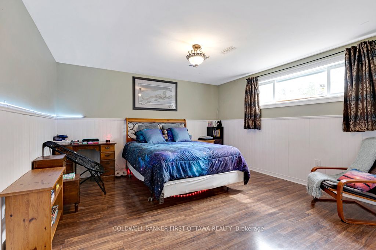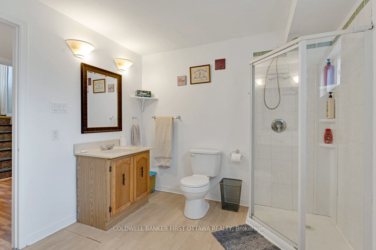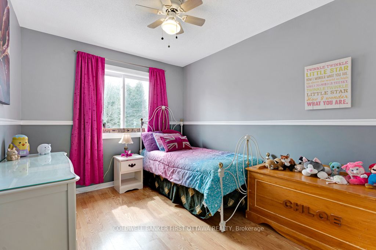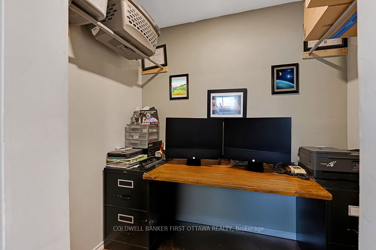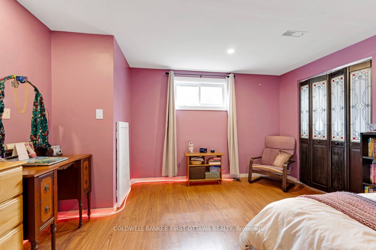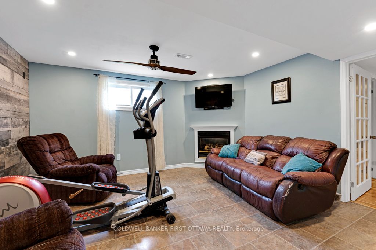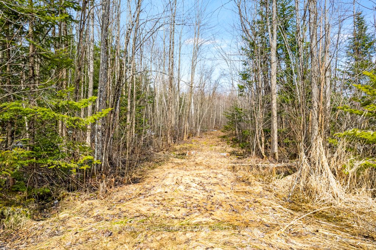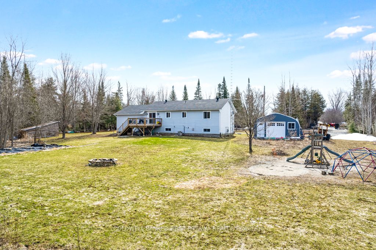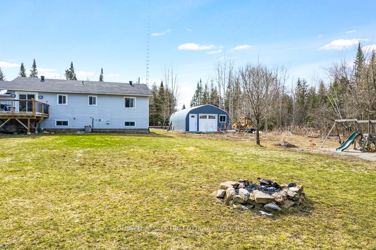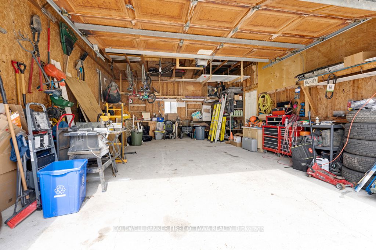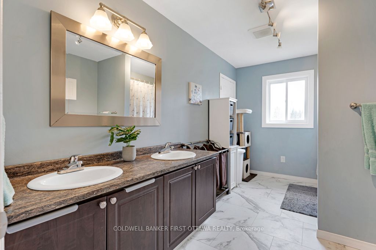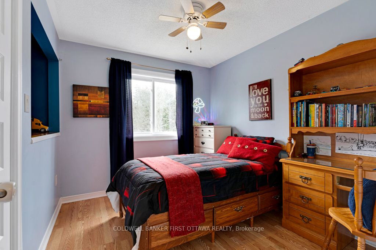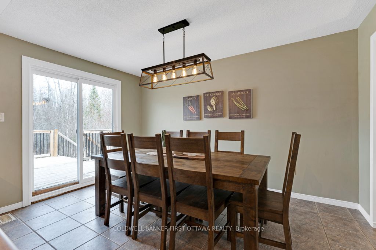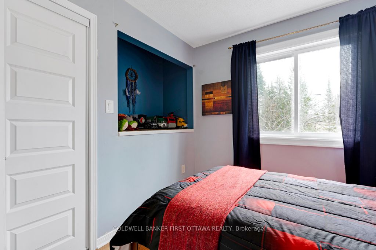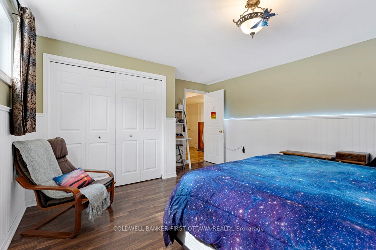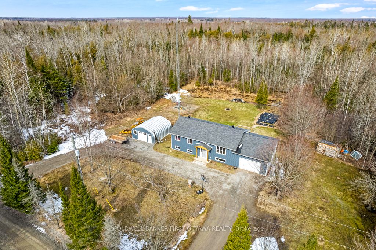
$649,900
Est. Payment
$2,482/mo*
*Based on 20% down, 4% interest, 30-year term
Listed by COLDWELL BANKER FIRST OTTAWA REALTY
Detached•MLS #X12084414•New
Room Details
| Room | Features | Level |
|---|---|---|
Living Room 4.78 × 4.01 m | Upper | |
Kitchen 5.87 × 3.99 m | Combined w/Dining | Upper |
Primary Bedroom 4.04 × 3.81 m | Upper | |
Bedroom 2 4.01 × 2.74 m | Upper | |
Bedroom 3 3.51 × 3 m | Upper | |
Bedroom 4 4.04 × 3.96 m | Lower |
Client Remarks
Halfway between Perth and Carleton Place, this spacious five-bedroom, two-bath raised bungalow offers country living with a rare bonus - natural gas service! Set on just over 10 acres, the property combines open space, sprawling forest, and thoughtful upgrades to create a home that's both practical and inviting.The light-filled living room and kitchen/dining room are the heart of the home. The kitchen features a built-in oven, a countertop range on the island, and an open layout that flows easily into the dining area and out to the back deck. On the same level, you'll find three bedrooms, with two additional bedrooms and a cozy family room on the lower level. Perfect for larger families or guests. Outside, the large back lawn offers lots of space for kids and pets to play. A generous vegetable garden and wild blackberry patch offer the chance to grow your own food and enjoy fresh summer treats. The new Quonset garage, finished in 2024, with doors on both ends provides ample room for tools, toys, and machinery, while the garage attached to the house offers room for a car and workbench. Recent upgrades include a new driveway (2022), refinished living room floor (2025), new front entry and siding (2024), and a new septic bed (2022). The home also features a newer roof (2014) and back deck (2014), along with a fifth bedroom added in 2018. Located just 20 minutes to Perth and Carleton Place, 10 minutes to Smiths Falls, and 30 minutes to Kanata, this property is well-positioned for ample privacy and yet easy access to the conveniences of nearby towns. With plenty of room to grow, roam, and relax, it's a home built for everyday living in the best of settings.
About This Property
3568 Mclachlin Road, Drummond, K7H 3C3
Home Overview
Basic Information
Walk around the neighborhood
3568 Mclachlin Road, Drummond, K7H 3C3
Shally Shi
Sales Representative, Dolphin Realty Inc
English, Mandarin
Residential ResaleProperty ManagementPre Construction
Mortgage Information
Estimated Payment
$0 Principal and Interest
 Walk Score for 3568 Mclachlin Road
Walk Score for 3568 Mclachlin Road

Book a Showing
Tour this home with Shally
Frequently Asked Questions
Can't find what you're looking for? Contact our support team for more information.
See the Latest Listings by Cities
1500+ home for sale in Ontario

Looking for Your Perfect Home?
Let us help you find the perfect home that matches your lifestyle

