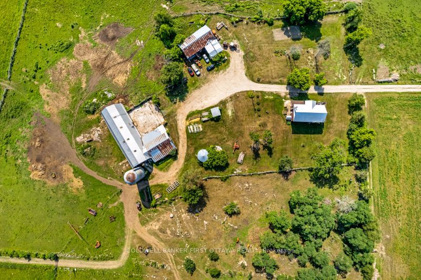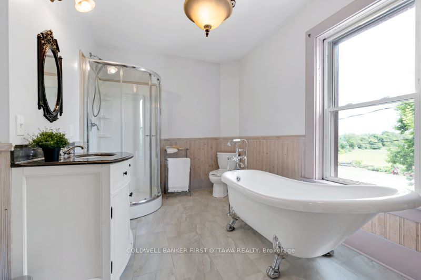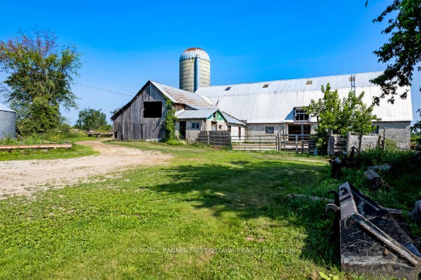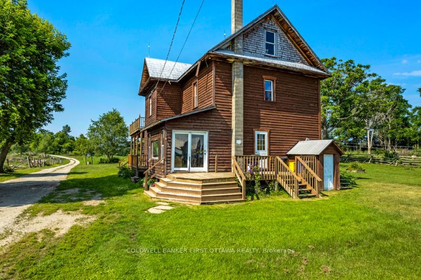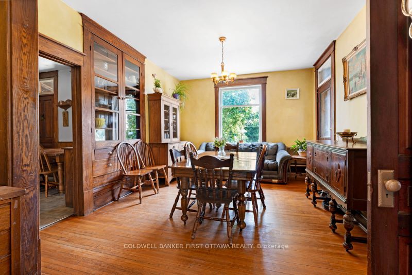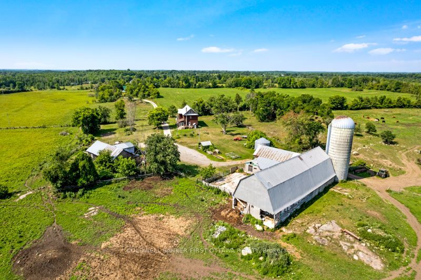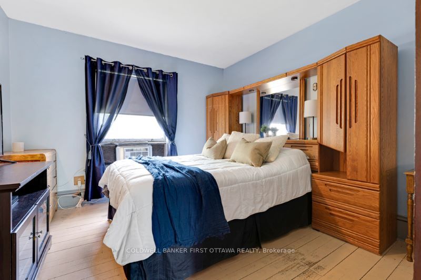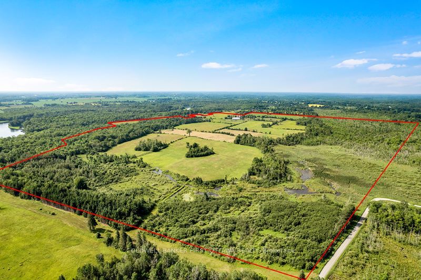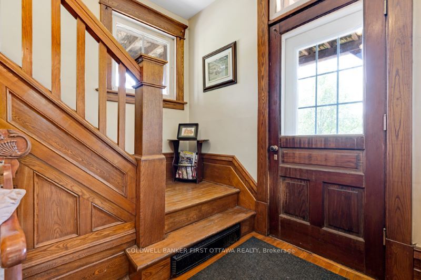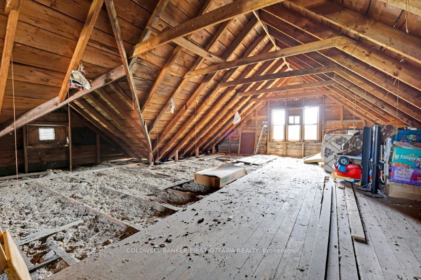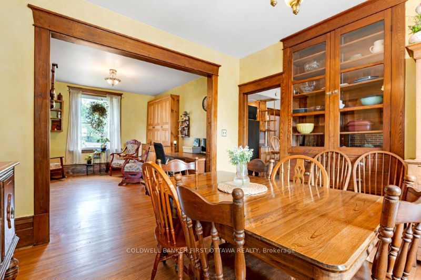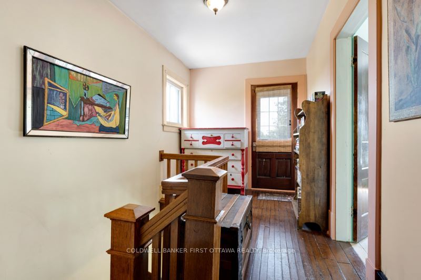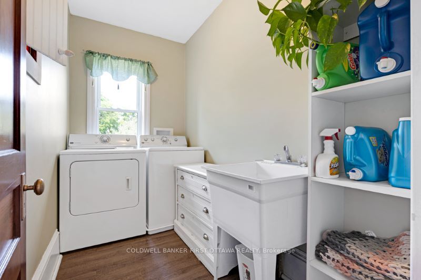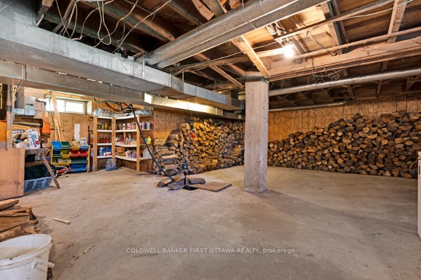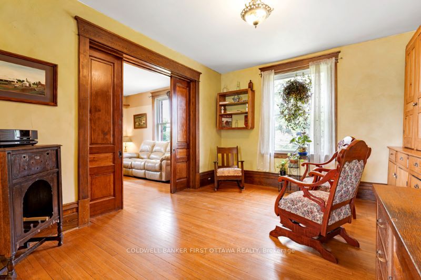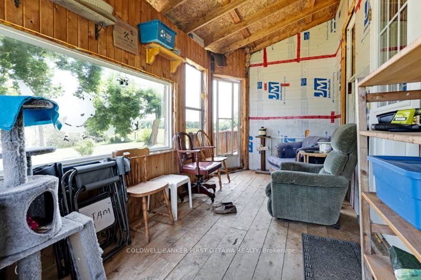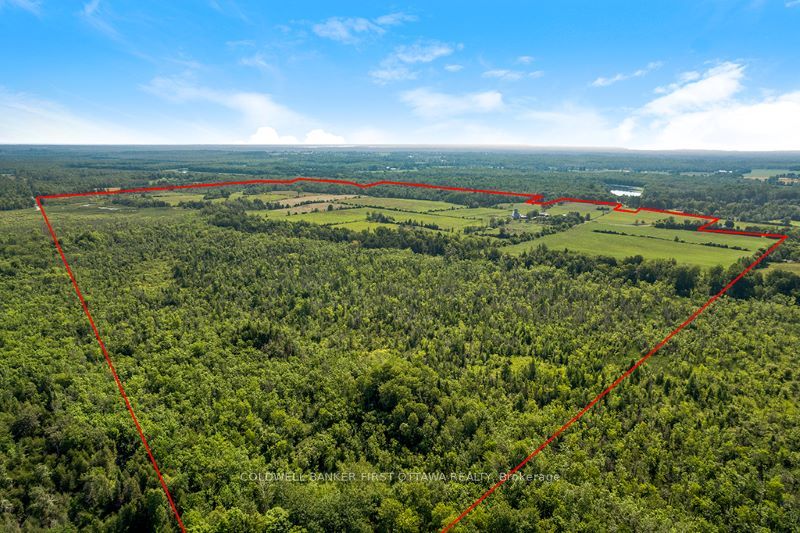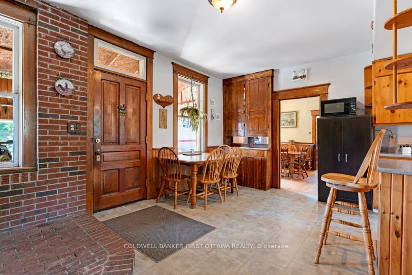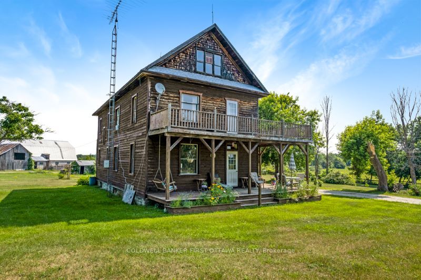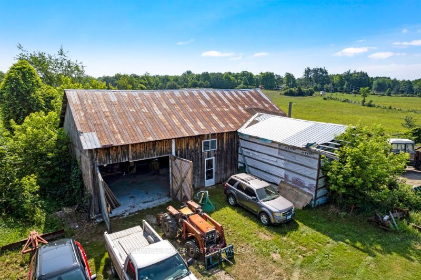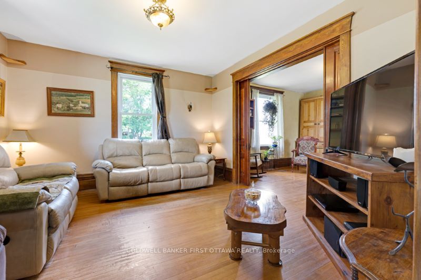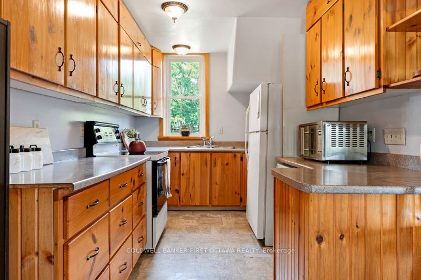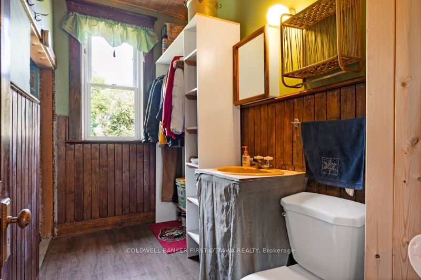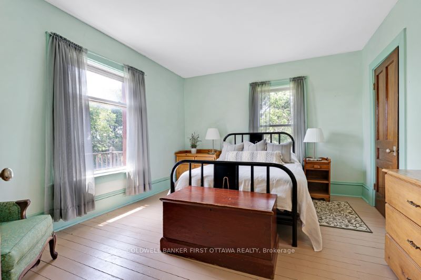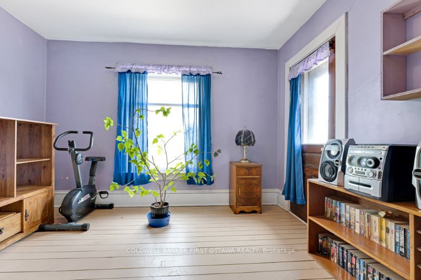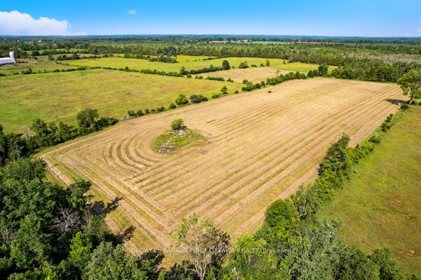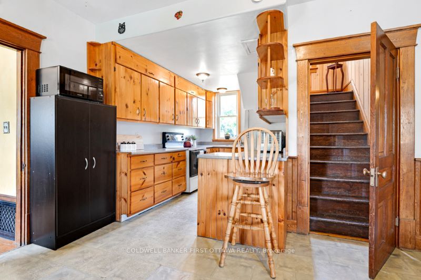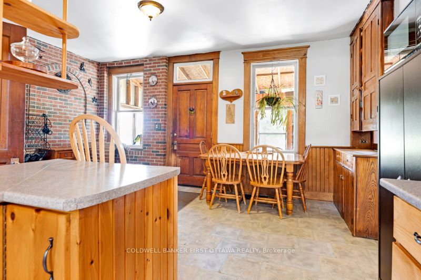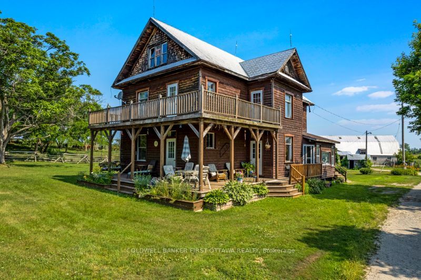
$1,150,000
Est. Payment
$4,392/mo*
*Based on 20% down, 4% interest, 30-year term
Listed by COLDWELL BANKER FIRST OTTAWA REALTY
Detached•MLS #X11961551•New
Price comparison with similar homes in Drummond
Compared to 8 similar homes
42.4% Higher↑
Market Avg. of (8 similar homes)
$807,400
Note * Price comparison is based on the similar properties listed in the area and may not be accurate. Consult licences real estate agent for accurate comparison
Room Details
| Room | Features | Level |
|---|---|---|
Living Room 3.98 × 4.19 m | Main | |
Dining Room 4.19 × 3.65 m | Main | |
Kitchen 6.62 × 2.56 m | Main | |
Bedroom 4.16 × 3.45 m | Second | |
Bedroom 4.19 × 3.42 m | Second | |
Bedroom 3.65 × 2.97 m | Second |
Client Remarks
Beef and hay farm on 292 acre farm consisting of 100 acre hay fields and 80 acres of pastures. No pesticides used for 35 yrs, with cattle manure providing fertilizer. Soils are sandy loam and clay flats. Land also has 3 acre clean sandpit, for personal use. Two barns, one converted to 5-car garage. Big, welcoming farm home with upper & lower verandahs overlooking the peaceful countryside. Interior of home features ash hardwood floors and trim that was cut from the farms woodlot. Livingroom large windows and treasured solid-wood pocket doors opening to comfortable family room. Formal dining room offers gorgeous built-in buffet with display shelves. Spacious eat-in kitchen with extra prep areas, pine cabinetry, woodstove and inspiring views of the side yard. Kitchen sink has tap that by-passes the water softener. Main floor powder room, mudroom and rear foyer. This century home also has lovely wooden front & back staircases that lead up to sitting area with door to verandah, flex room and three bedrooms one with its own door to upper verandah. The second floor bathroom includes soaker tub and separate shower. Plus, you will appreciate the convenience of the second floor laundry room. Stairs up to attic that has finishing potential for added room. Insulated basement for storage and has door to outside. New propane furnace Sept 2024. Home rewired 2003 including new hydro panel. Back of property has frontage on side road creating possibility of lot severance. 5 mins to Lanark and 40 mins to Kanata.
About This Property
195 MONTGOMERY Road, Drummond, K0G 1K0
Home Overview
Basic Information
Walk around the neighborhood
195 MONTGOMERY Road, Drummond, K0G 1K0
Shally Shi
Sales Representative, Dolphin Realty Inc
English, Mandarin
Residential ResaleProperty ManagementPre Construction
Mortgage Information
Estimated Payment
$0 Principal and Interest
 Walk Score for 195 MONTGOMERY Road
Walk Score for 195 MONTGOMERY Road

Book a Showing
Tour this home with Shally
Frequently Asked Questions
Can't find what you're looking for? Contact our support team for more information.
See the Latest Listings by Cities
1500+ home for sale in Ontario

Looking for Your Perfect Home?
Let us help you find the perfect home that matches your lifestyle
