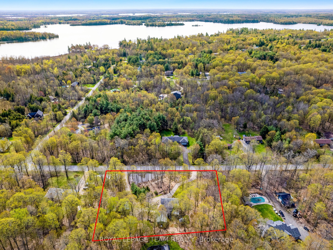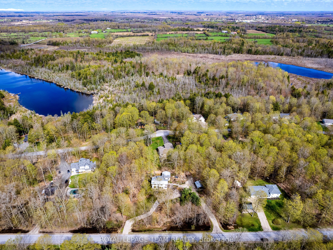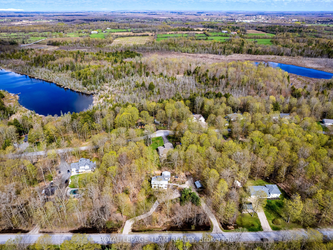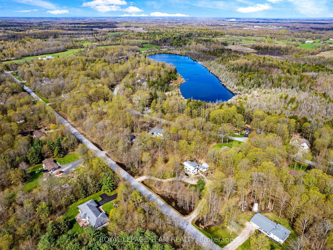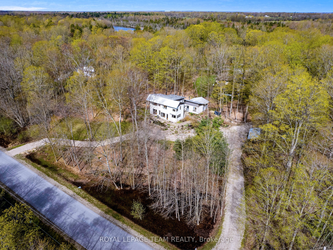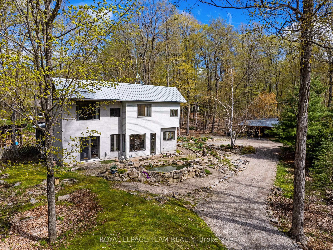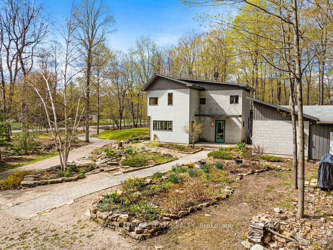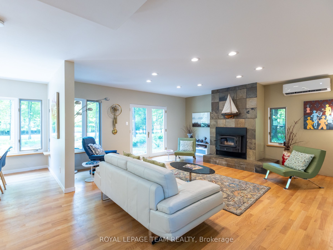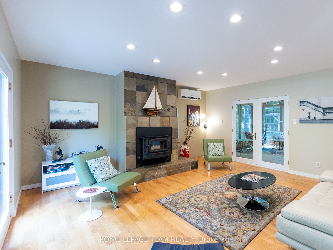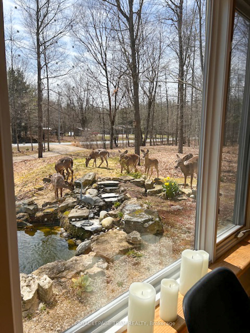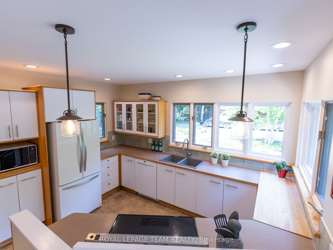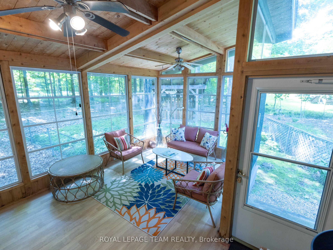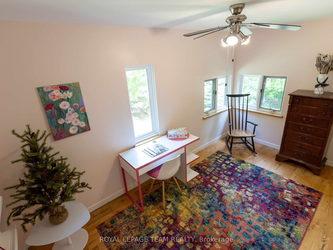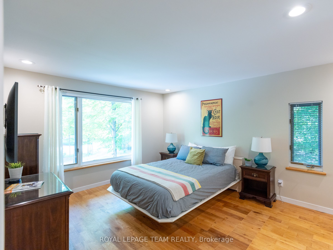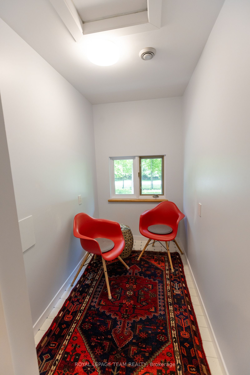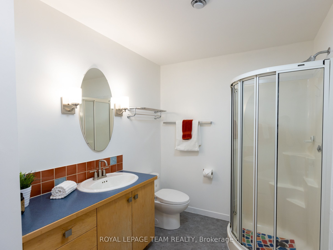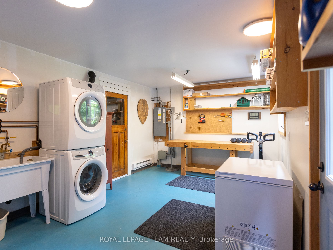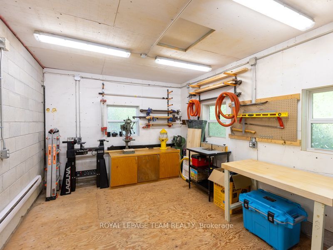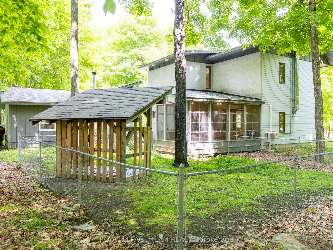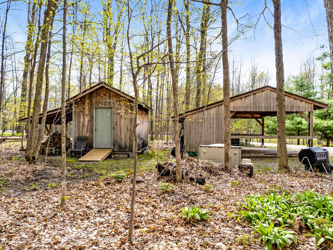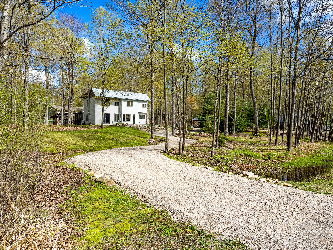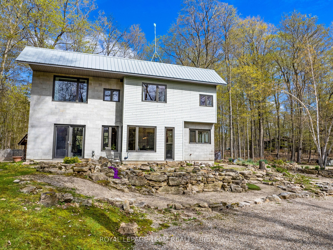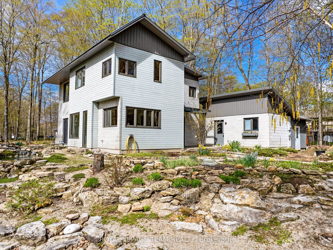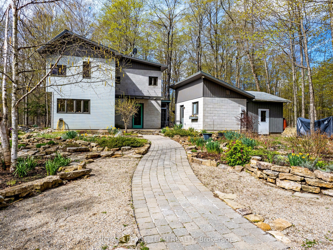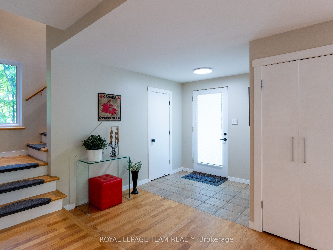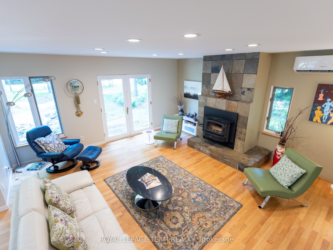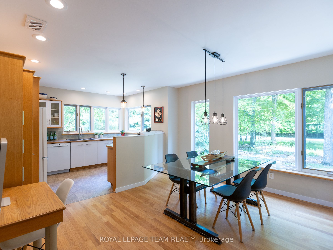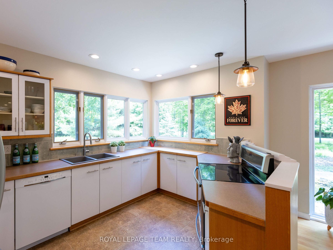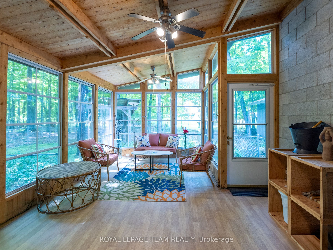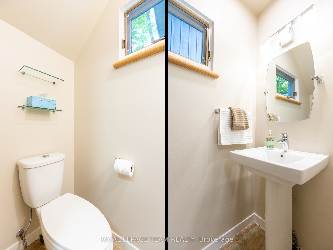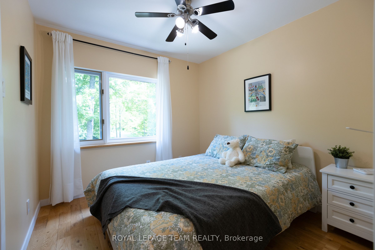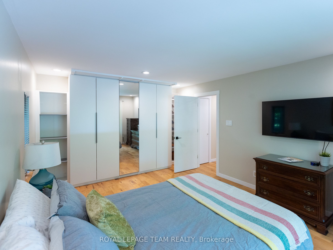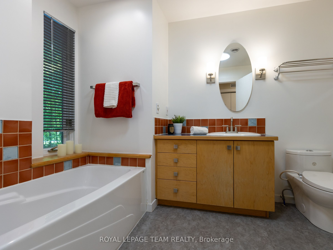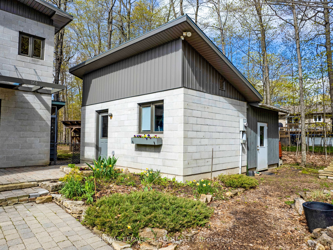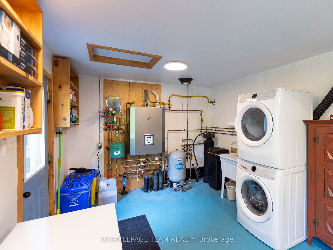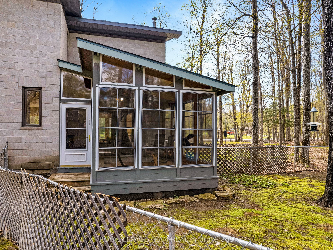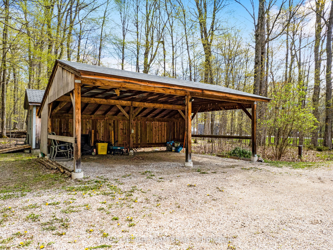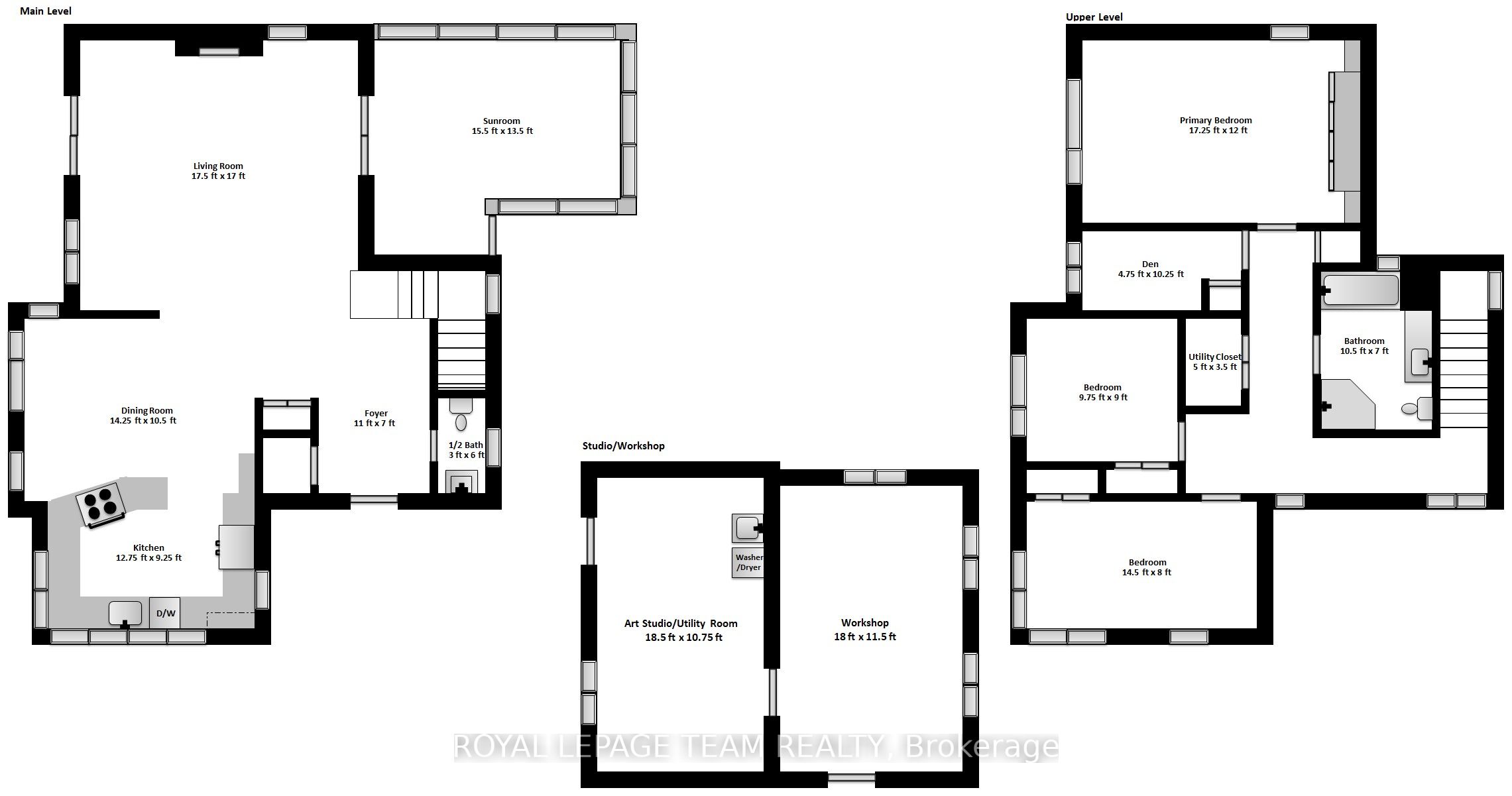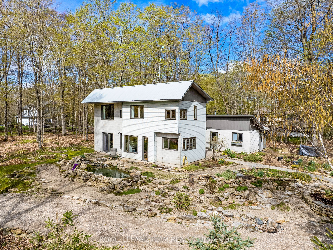
$749,000
Est. Payment
$2,861/mo*
*Based on 20% down, 4% interest, 30-year term
Listed by ROYAL LEPAGE TEAM REALTY
Detached•MLS #X12195360•New
Price comparison with similar homes in Drummond
Compared to 13 similar homes
-6.7% Lower↓
Market Avg. of (13 similar homes)
$802,546
Note * Price comparison is based on the similar properties listed in the area and may not be accurate. Consult licences real estate agent for accurate comparison
Room Details
| Room | Features | Level |
|---|---|---|
Living Room 5.3 × 5.18 m | Main | |
Dining Room 4.37 × 3.2 m | Main | |
Kitchen 3.93 × 2.8 m | Main | |
Primary Bedroom 5.28 × 3.63 m | Second | |
Bedroom 2 2.93 × 2.75 m | Second | |
Bedroom 3 4.42 × 2.44 m | Second |
Client Remarks
There is no substitute for GREAT DESIGN! Natural light pours in to this modern gem with clean architectural lines. Many DETAILS invite you to appreciate this home both inside and out: generous amount of windows strategically placed to allow for abundant light, HEATED FLOORS throughout with separate thermostats, sunroom, BONUS art studio, workshop, surrounded by nature on just over a 1-acre picturesque, heavily treed, private property on a quiet road - 10 minutes from all the amenities in Perth! Upon entering, you feel the inviting nature of this architecturally intriguing, open-concept layout. The living room focal point is a slate stone high-efficiency wood-burning FIREPLACE flanked by 2 sets of double glass doors - 1 overlooking the waterfall & pond, the other leading into the sunroom with vaulted wood beam ceiling. The highly-functional kitchen features a great work triangle & wonderful wall of over-counter windows. With a perfect ENTERTAINING layout, the dining rm is central on the main floor offering a large picture window letting you observe the deer. A spacious primary bdr upstairs with built-in closets & a BONUS adjacent den - perfectly sized for an en suite bath, walk-in closet, home office, or convert back to a laundry rm (plumbing still intact). 2 more bdrs & spa-like bathroom complete the upper level. DREAM art studio & adjacent workshop that include numerous counter height 120V & 240V outlets! Enjoy the convenience of an enclosed fenced section of yard as well as a 2-bay carport with electric outlet, sizeable shed & semi-circular driveway on this beautiful, WELL-MAINTAINED property. A MUST-SEE to appreciate home! OPEN HOUSE Sun: June 8, 2-4pm.
About This Property
146 Trillium Drive, Drummond, K7H 3C5
Home Overview
Basic Information
Walk around the neighborhood
146 Trillium Drive, Drummond, K7H 3C5
Shally Shi
Sales Representative, Dolphin Realty Inc
English, Mandarin
Residential ResaleProperty ManagementPre Construction
Mortgage Information
Estimated Payment
$0 Principal and Interest
 Walk Score for 146 Trillium Drive
Walk Score for 146 Trillium Drive

Book a Showing
Tour this home with Shally
Frequently Asked Questions
Can't find what you're looking for? Contact our support team for more information.
See the Latest Listings by Cities
1500+ home for sale in Ontario

Looking for Your Perfect Home?
Let us help you find the perfect home that matches your lifestyle
