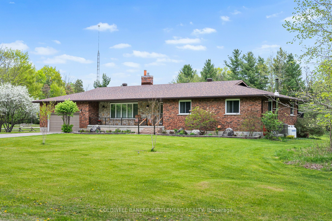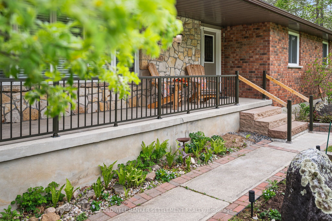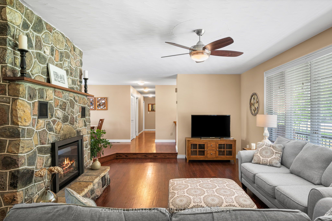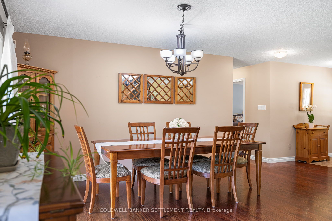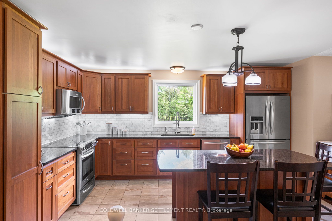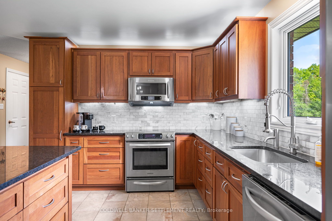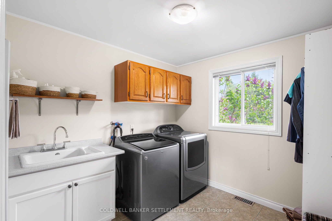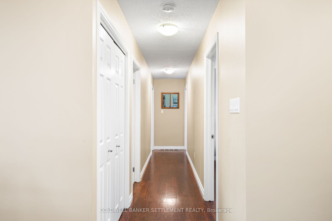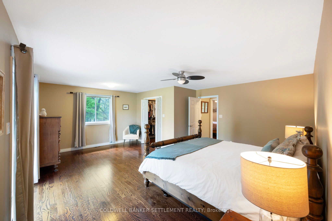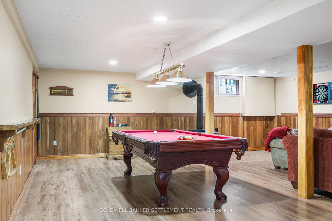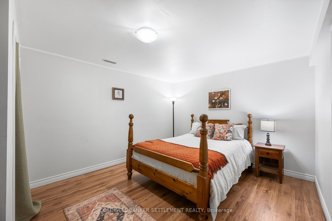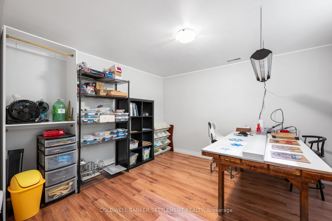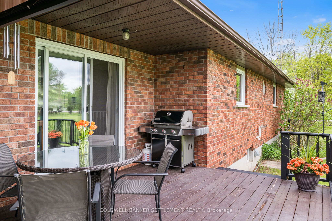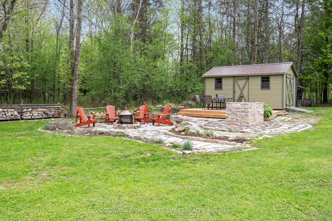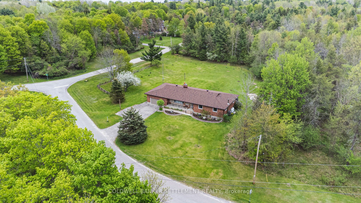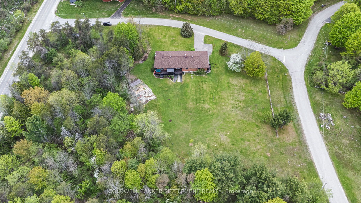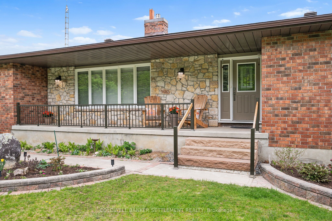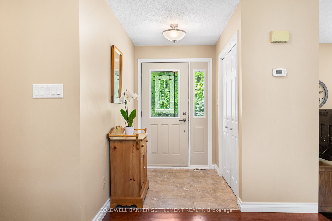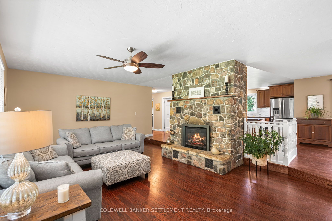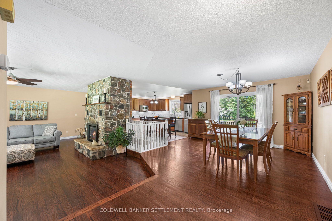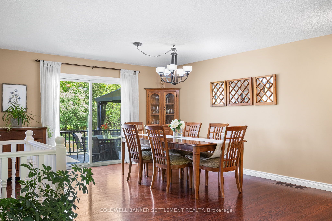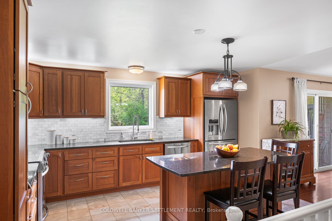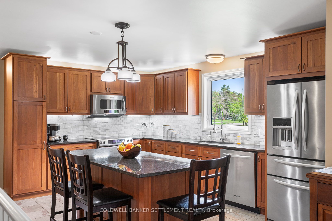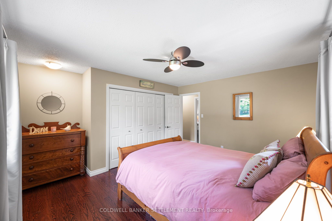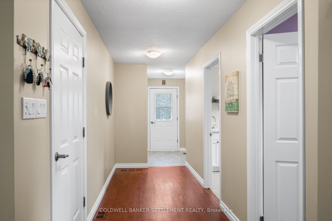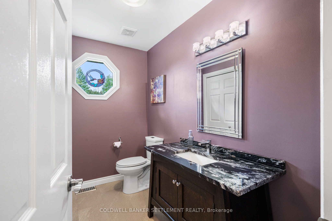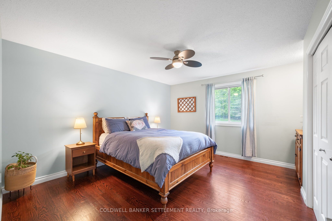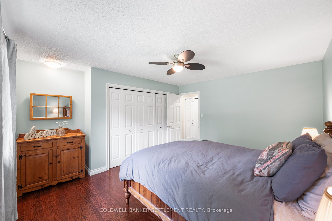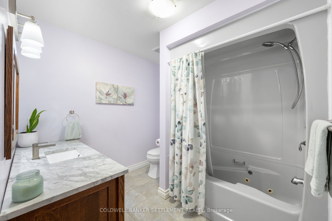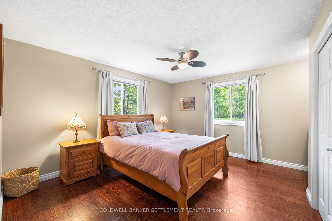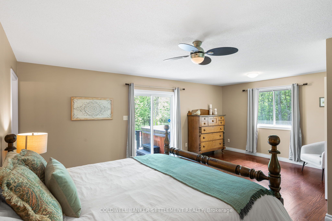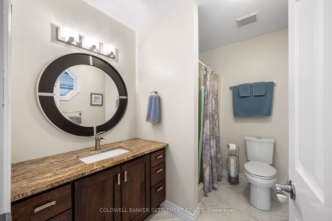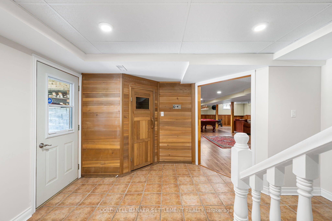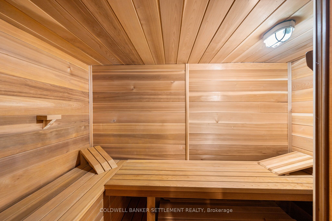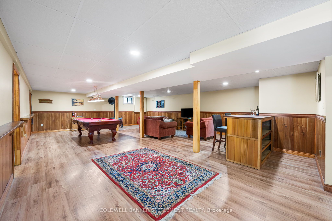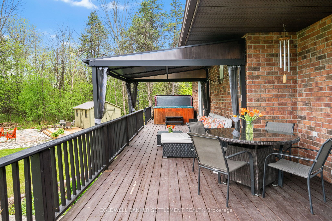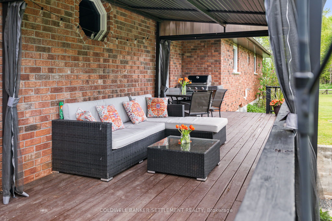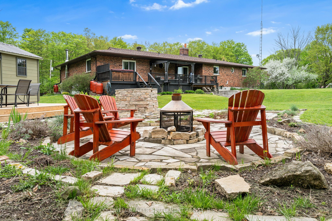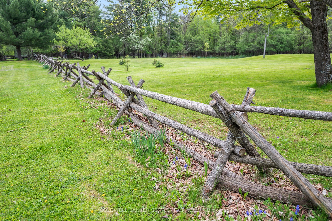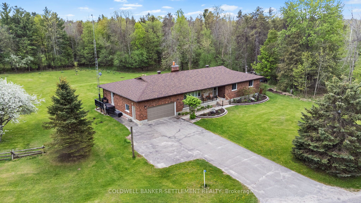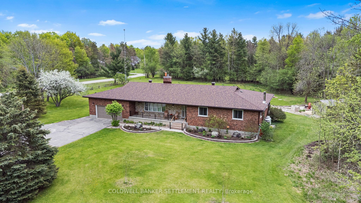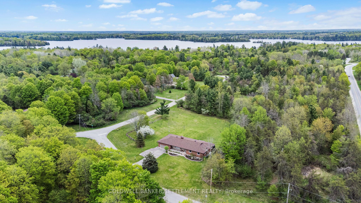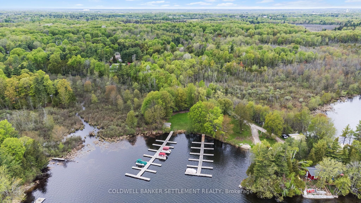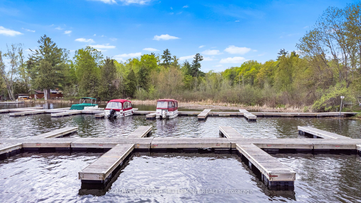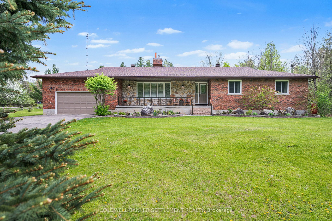
$849,000
Est. Payment
$3,243/mo*
*Based on 20% down, 4% interest, 30-year term
Listed by COLDWELL BANKER SETTLEMENT REALTY
Detached•MLS #X12166799•New
Price comparison with similar homes in Drummond
Compared to 3 similar homes
-6.2% Lower↓
Market Avg. of (3 similar homes)
$904,800
Note * Price comparison is based on the similar properties listed in the area and may not be accurate. Consult licences real estate agent for accurate comparison
Room Details
| Room | Features | Level |
|---|---|---|
Dining Room 4.34 × 3.84 m | Main | |
Kitchen 4.98 × 3.73 m | Main | |
Primary Bedroom 6.12 × 5.11 m | Main | |
Bedroom 4 4.86 × 3.35 m | Lower | |
Living Room 6.88 × 6.31 m | Stone Fireplace | Main |
Bedroom 2 4.38 × 4.3 m | Main |
Client Remarks
Welcome to this well-maintained all-brick bungalow in the sought-after Maple Glen Estates featuring deeded access to Otty Lake and your own dock slip. Just 5 minutes to Heritage Perth and an easy Ottawa commute, this home blends comfort, space, and convenience. Step into the open-concept main level and take in the sunken living room with a stunning stone fireplace and solid oak floors throughout. At the heart of the home is the custom cherry kitchen a true show stopper. With granite countertops, stainless appliances, a large island for seating and prep, and loads of cabinet and counter space, this kitchen is designed for cooking, entertaining, and everyday living. The adjacent dining area opens directly to the rear deck, making indoor-outdoor hosting a breeze. Wide hallways lead to two well-sized guest bedrooms, a 4-piece bath, and a spacious primary suite with walk-in closet, 3-piece ensuite, and private deck access with hot tub. A walk-in pantry, main-floor laundry, and powder room near the garage entry offer added function and ease. The walkout lower level features a generous family room perfect for game nights, younger guests, or cozy evenings complete with a woodstove for warmth and charm. A cherry bar, pool table zone, fourth bedroom, office or hobby room, cedar sauna, cold storage, and ample closets round out this flexible space. Outside, enjoy a level lot with a stone patio around the fire pit, garden shed, paved driveway, and rustic fencing. Plenty of room to relax, play, and entertain year-round. This inviting, well-designed home offers lake access, spacious living, and a wonderful location your family will love.
About This Property
111 Burgess Drive, Drummond, K7H 0E3
Home Overview
Basic Information
Walk around the neighborhood
111 Burgess Drive, Drummond, K7H 0E3
Shally Shi
Sales Representative, Dolphin Realty Inc
English, Mandarin
Residential ResaleProperty ManagementPre Construction
Mortgage Information
Estimated Payment
$0 Principal and Interest
 Walk Score for 111 Burgess Drive
Walk Score for 111 Burgess Drive

Book a Showing
Tour this home with Shally
Frequently Asked Questions
Can't find what you're looking for? Contact our support team for more information.
See the Latest Listings by Cities
1500+ home for sale in Ontario

Looking for Your Perfect Home?
Let us help you find the perfect home that matches your lifestyle
