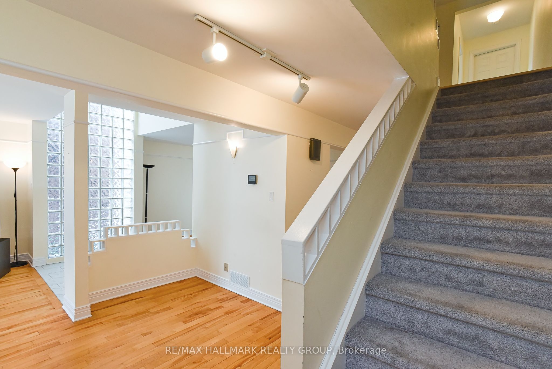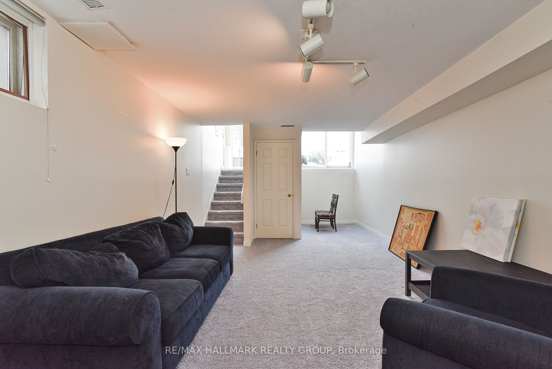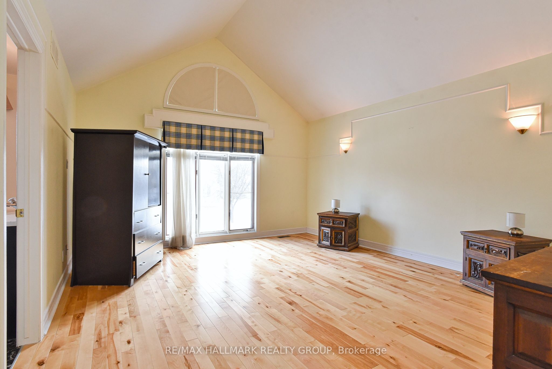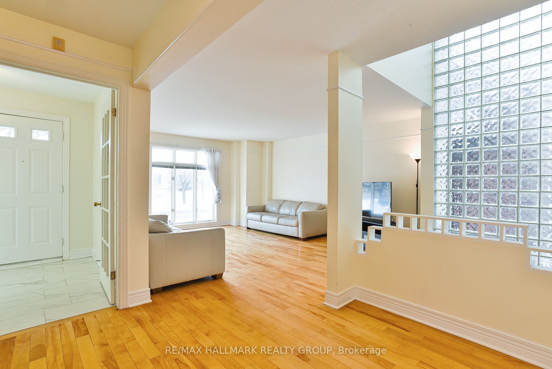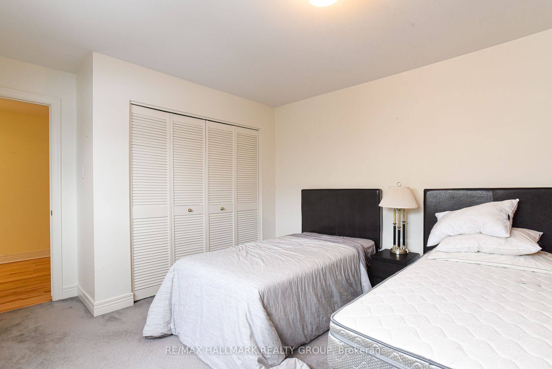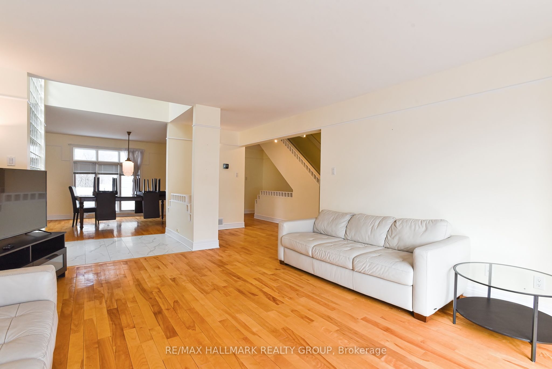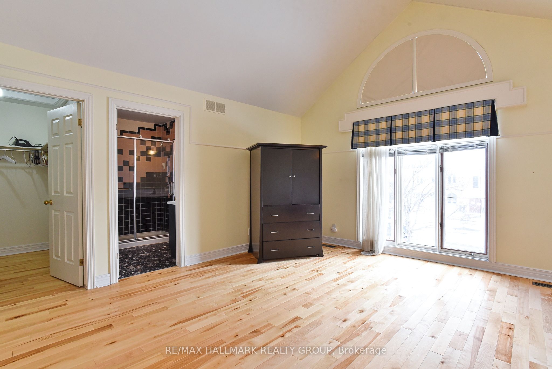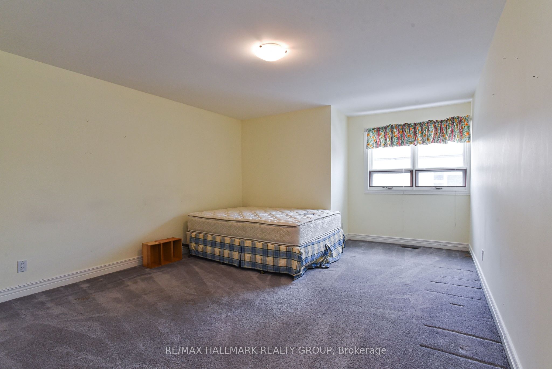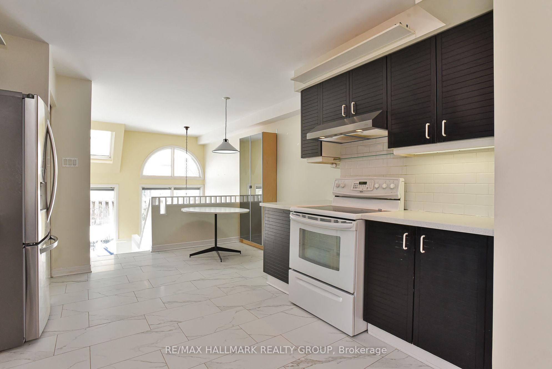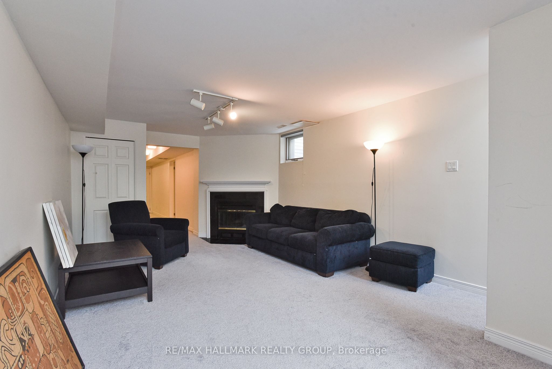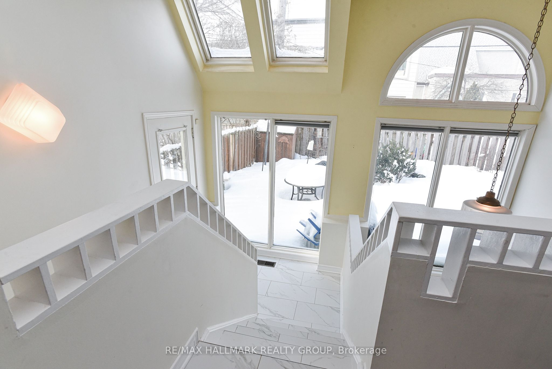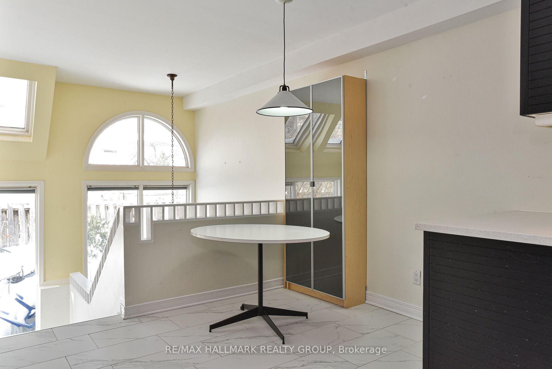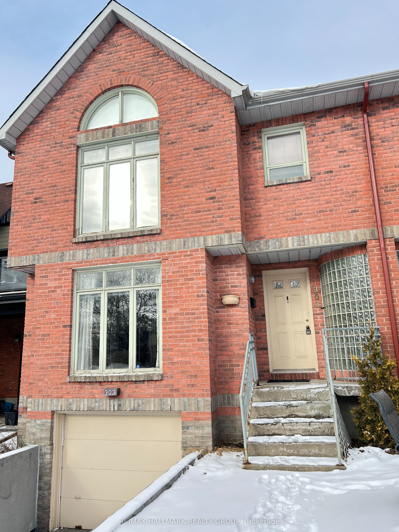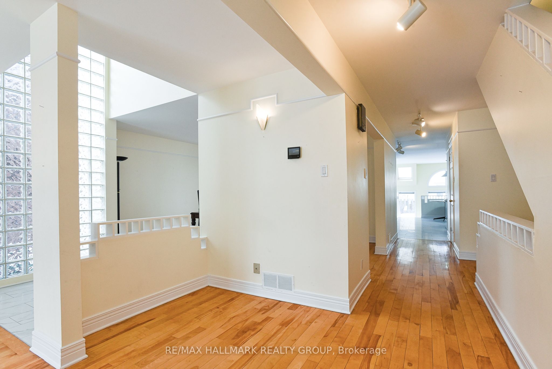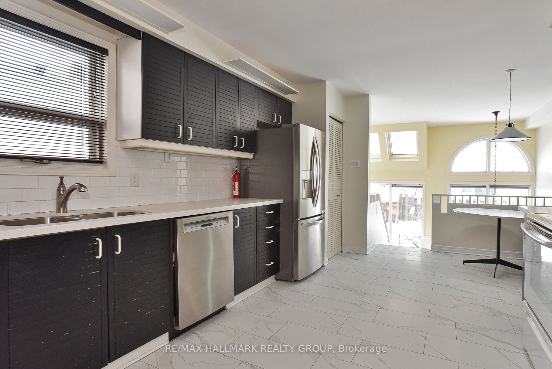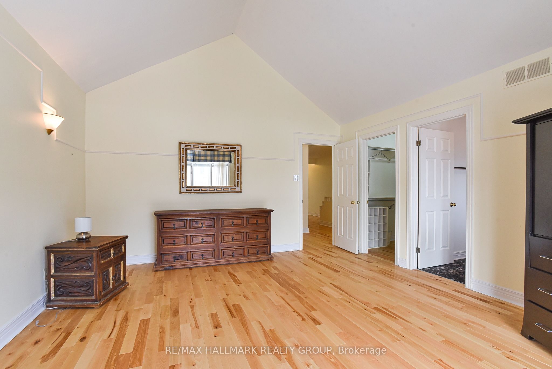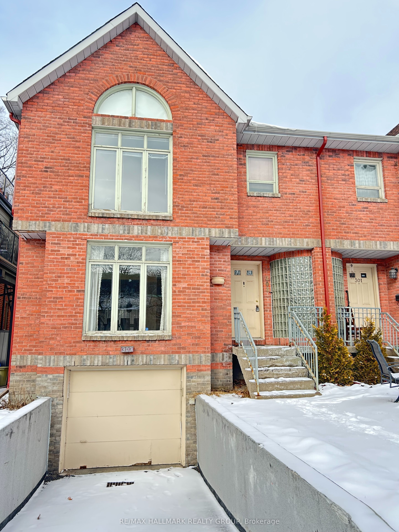
$1,049,900
Est. Payment
$4,010/mo*
*Based on 20% down, 4% interest, 30-year term
Listed by RE/MAX HALLMARK REALTY GROUP
Semi-Detached •MLS #X11912950•Price Change
Room Details
| Room | Features | Level |
|---|---|---|
Primary Bedroom 4.87 × 4.26 m | Second | |
Bedroom 5.18 × 3.96 m | Second | |
Bedroom 3.65 × 3.35 m | Second | |
Dining Room 4.26 × 3.35 m | Main | |
Kitchen 3.35 × 2.74 m | Main | |
Living Room 4.87 × 4.26 m | Main |
Client Remarks
Enormous, Expansive, Gigantic... SPACIOUS! This Semi-detached is Much larger than it looks. Designed and built with space and light in mind, this home is impressive! South facing and a wall of windows allows the home to be sunny and bright. The main floor living room and dining rooms feature hardwood floors and can accommodate plenty of guests. A spacious and functional kitchen has access to the backyard and an additional staircase to the basement. The basement family room is open to the eating area above. An oversized garage, 2 pc bathroom and loads of storage complete the basement. Upstairs you'll find a full bathroom and 3 huge bedrooms, the primary featuring an ensuite and walk-in closet. Walking distance to the Civic Hospital, Wellington Village, recreation and transportation.
About This Property
303 SHERWOOD Drive, Dows Lake Civic Hospital And Area, K1Y 3W7
Home Overview
Basic Information
Walk around the neighborhood
303 SHERWOOD Drive, Dows Lake Civic Hospital And Area, K1Y 3W7
Shally Shi
Sales Representative, Dolphin Realty Inc
English, Mandarin
Residential ResaleProperty ManagementPre Construction
Mortgage Information
Estimated Payment
$0 Principal and Interest
 Walk Score for 303 SHERWOOD Drive
Walk Score for 303 SHERWOOD Drive

Book a Showing
Tour this home with Shally
Frequently Asked Questions
Can't find what you're looking for? Contact our support team for more information.
See the Latest Listings by Cities
1500+ home for sale in Ontario

Looking for Your Perfect Home?
Let us help you find the perfect home that matches your lifestyle
