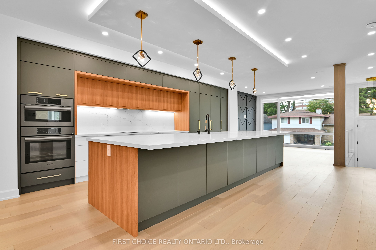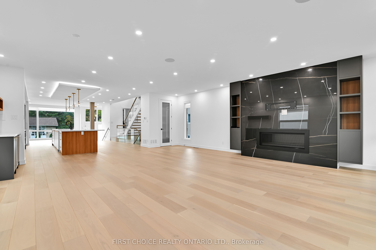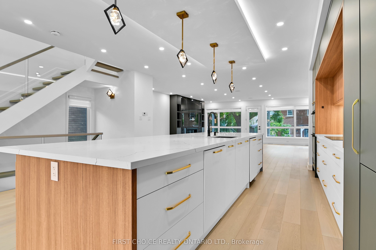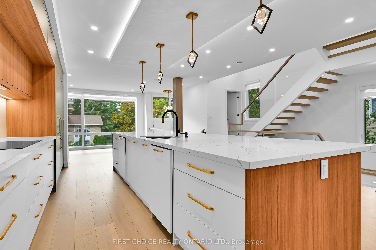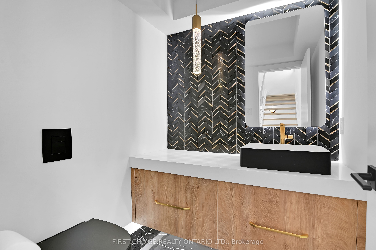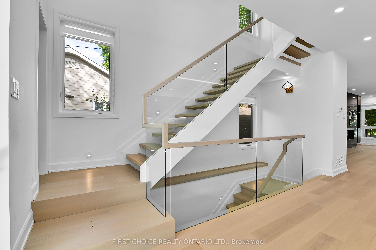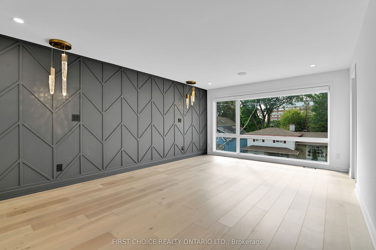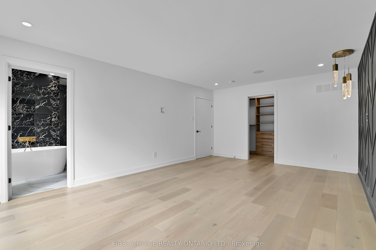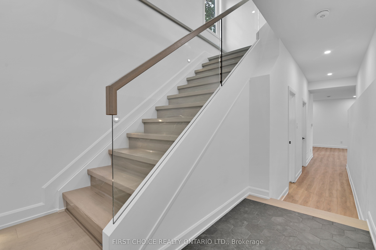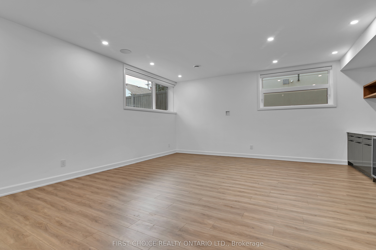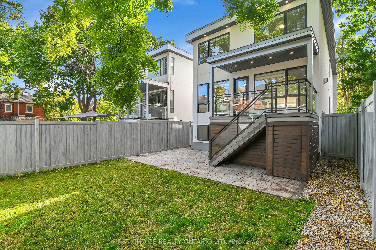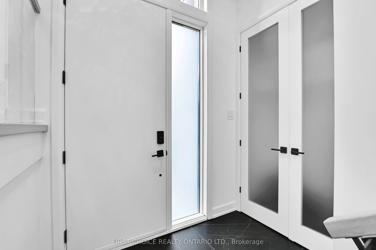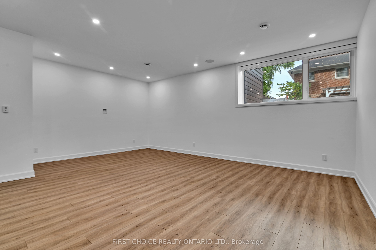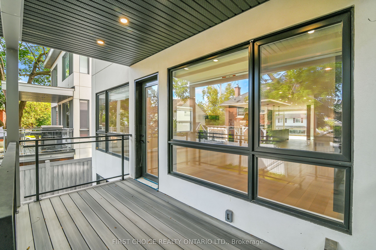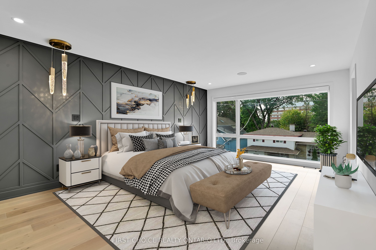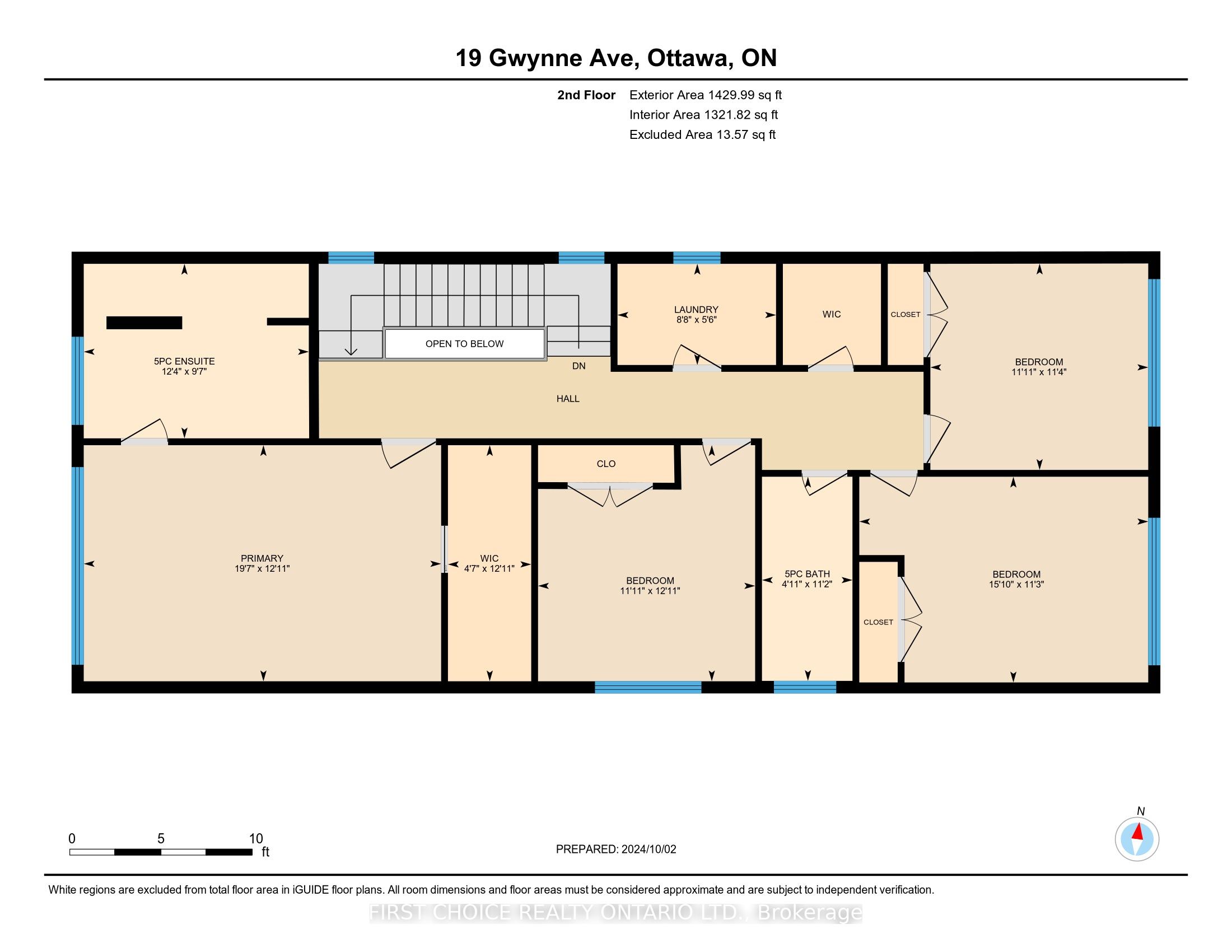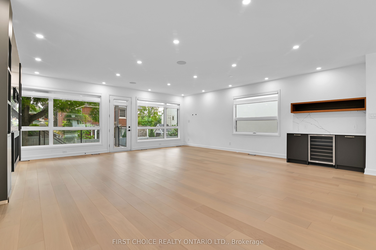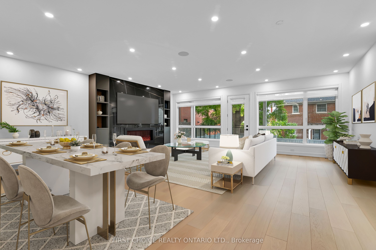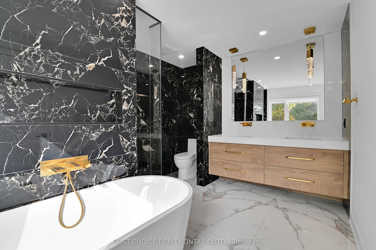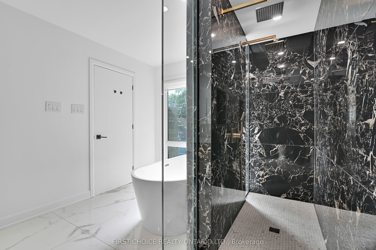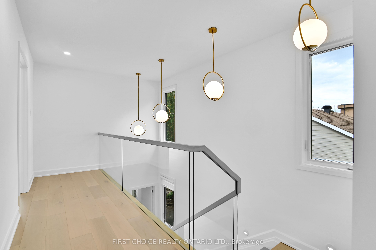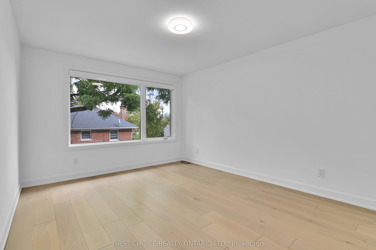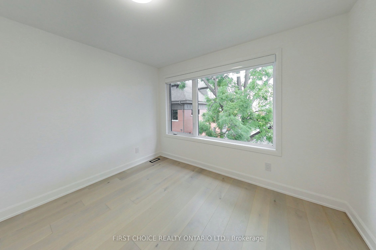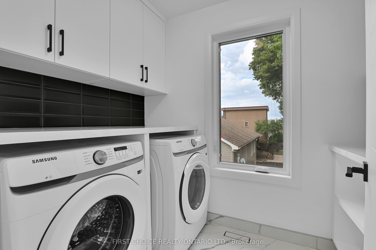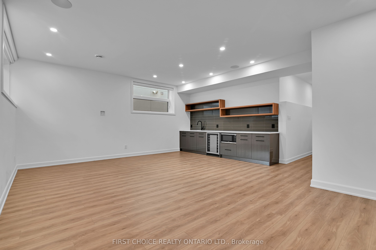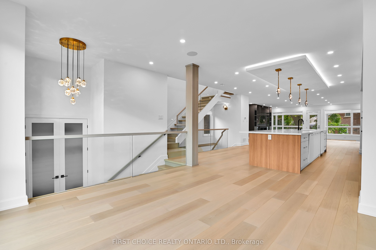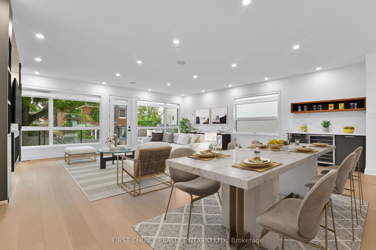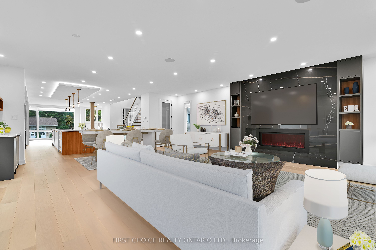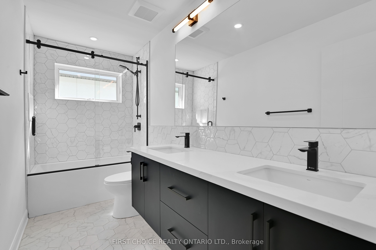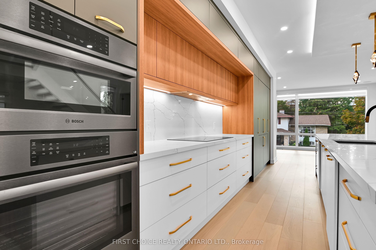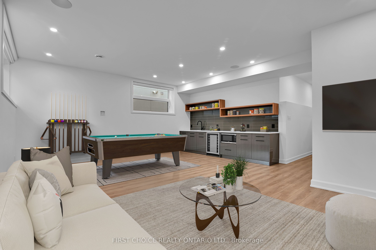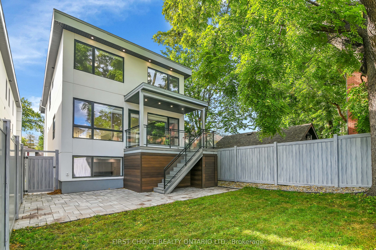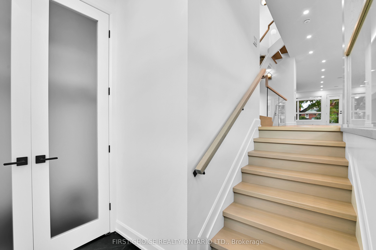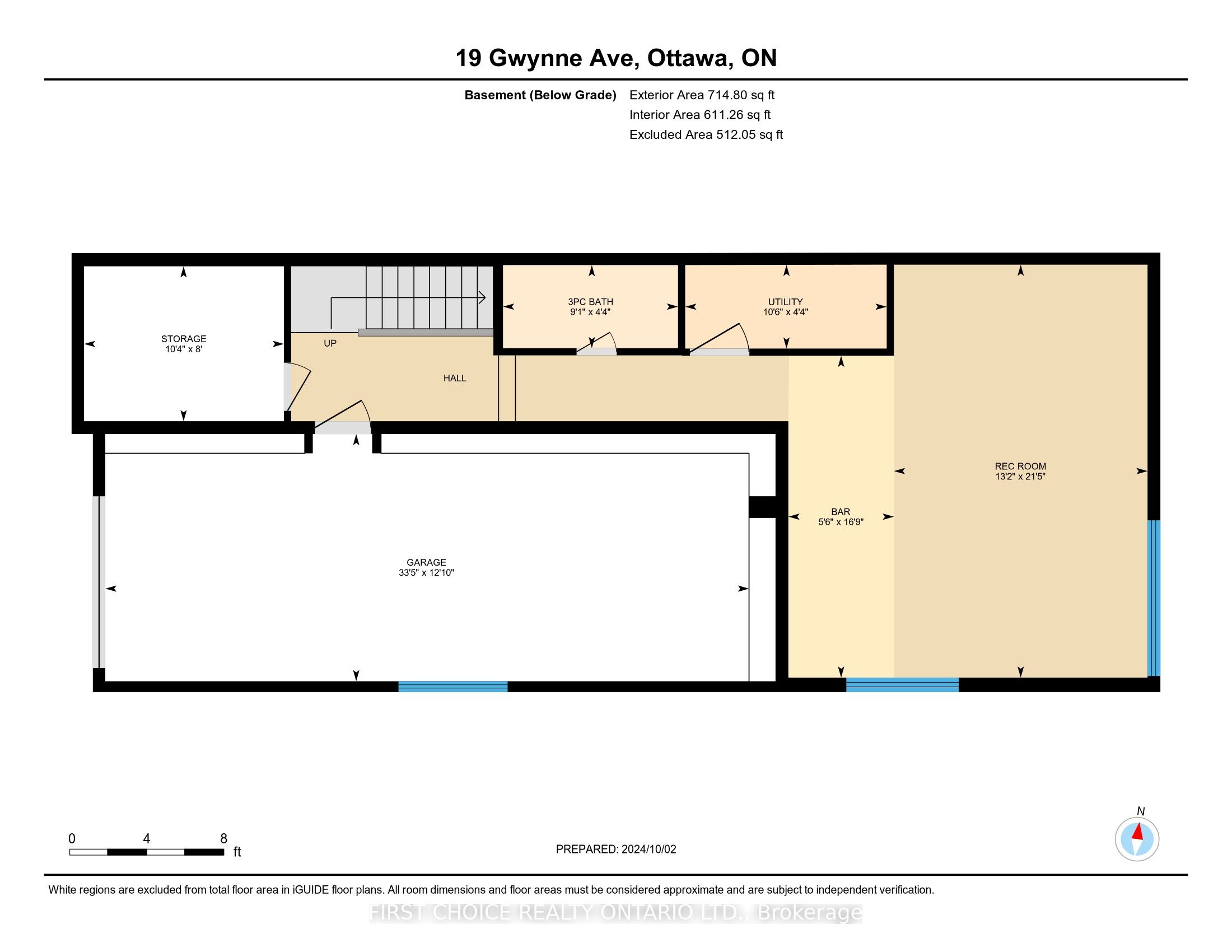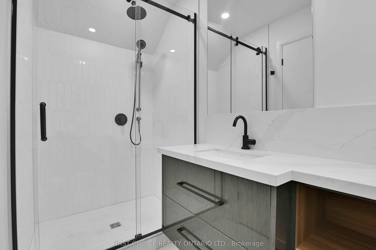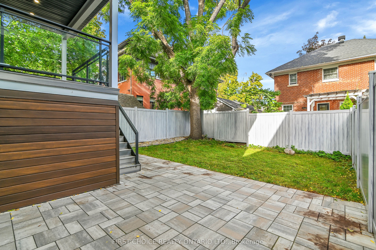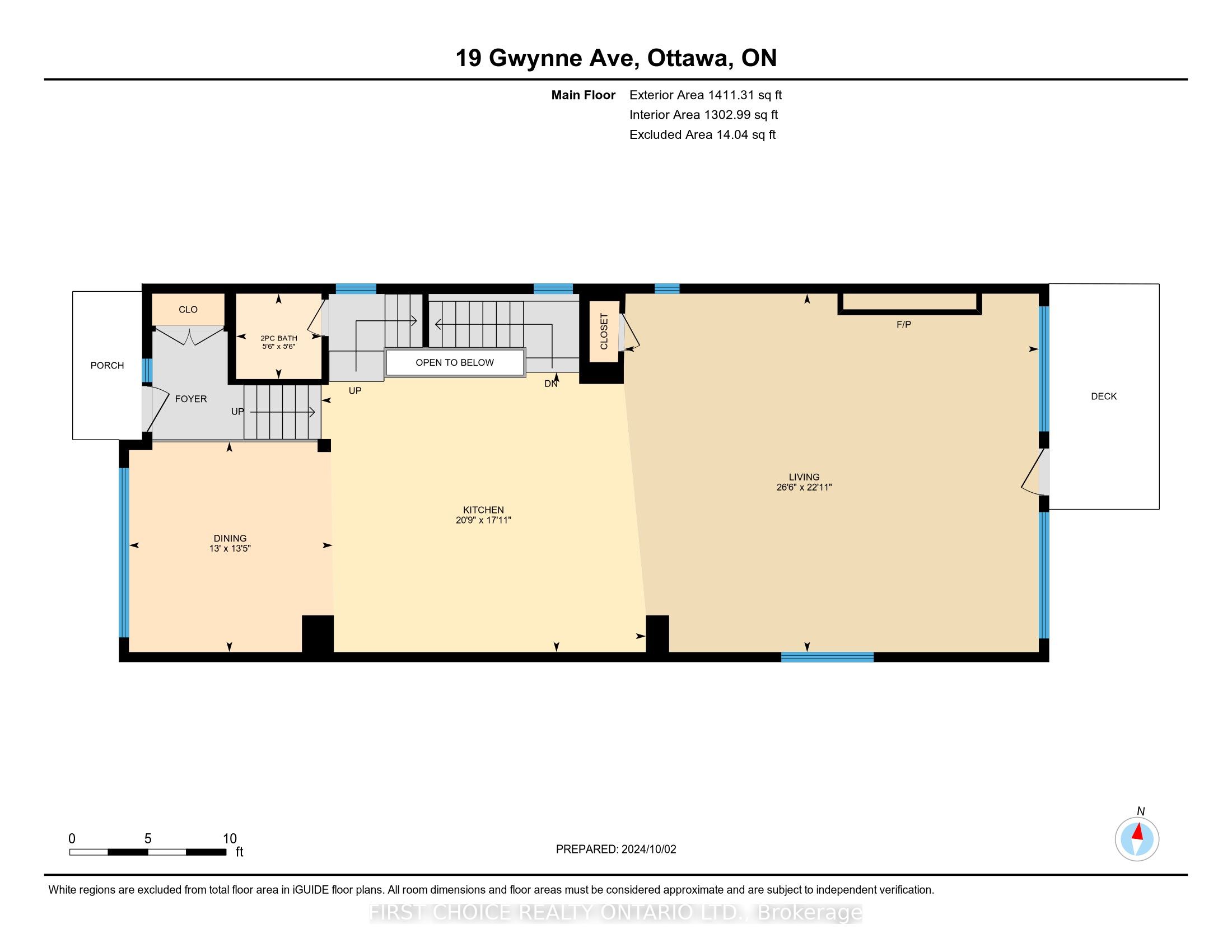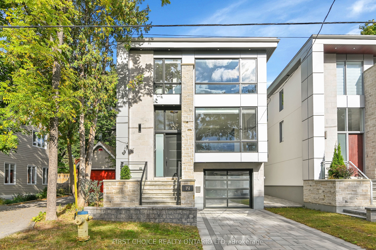
$7,500 /mo
Listed by FIRST CHOICE REALTY ONTARIO LTD.
Detached•MLS #X12011783•New
Room Details
| Room | Features | Level |
|---|---|---|
Living Room 4.36 × 4.06 m | Main | |
Dining Room 4.52 × 5.48 m | Main | |
Kitchen 6.7 × 7.01 m | Main | |
Primary Bedroom 4.03 × 5.18 m | Second | |
Bedroom 3.65 × 3.35 m | Second | |
Bedroom 3.65 × 3.35 m | Second |
Client Remarks
Where luxury, location & coveted design meet; Welcome to this new custom built residence complete with 4 bedrooms, 4 bathrooms, impeccable finishes & custom features that exude sophistication & thoughtful design. Within walking distance of the Civic Hospital, Dow's Lake, the canal, walking trails, coffee shops & trendy restaurants. A magnificent custom kitchen complete with spectacular island & cabinetry will take your breath away as you experience every thoughtful detail that has gone into this curated residence. The open concept design for the ultimate living & hosting environment is bathed in natural light - huge windows. The large lower level family room & 3pc bathroom provide additional living area and enjoy radiant heating throughout the basement & garage. The large private outdoor living space is ideal for a growing family. The superb design & impeccable finish sets this luxury residence apart & presents a rare opportunity to experience extraordinary living in the heart of the city.Where luxury
About This Property
19 GWYNNE Avenue, Dows Lake Civic Hospital And Area, K1Y 1X1
Home Overview
Basic Information
Walk around the neighborhood
19 GWYNNE Avenue, Dows Lake Civic Hospital And Area, K1Y 1X1
Shally Shi
Sales Representative, Dolphin Realty Inc
English, Mandarin
Residential ResaleProperty ManagementPre Construction
 Walk Score for 19 GWYNNE Avenue
Walk Score for 19 GWYNNE Avenue

Book a Showing
Tour this home with Shally
Frequently Asked Questions
Can't find what you're looking for? Contact our support team for more information.
See the Latest Listings by Cities
1500+ home for sale in Ontario

Looking for Your Perfect Home?
Let us help you find the perfect home that matches your lifestyle
