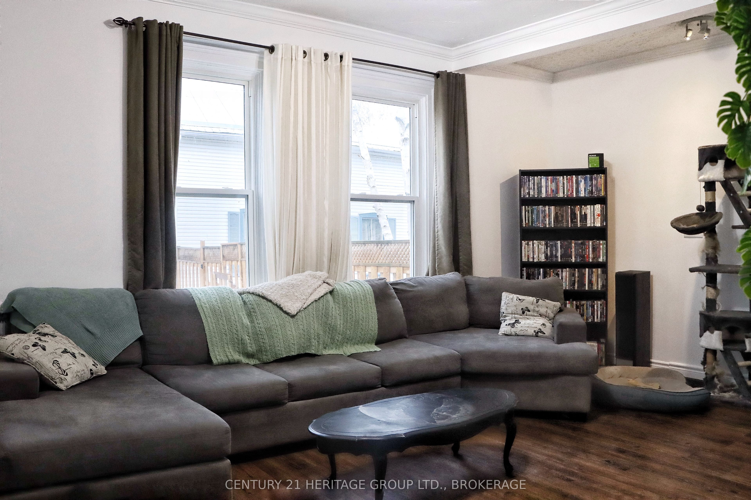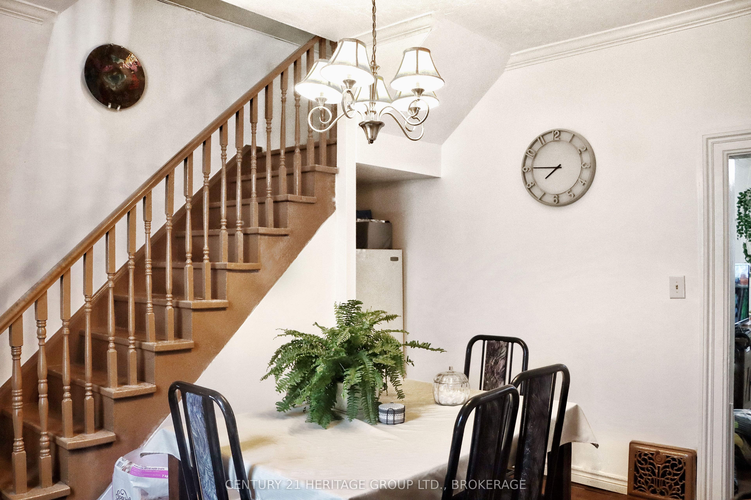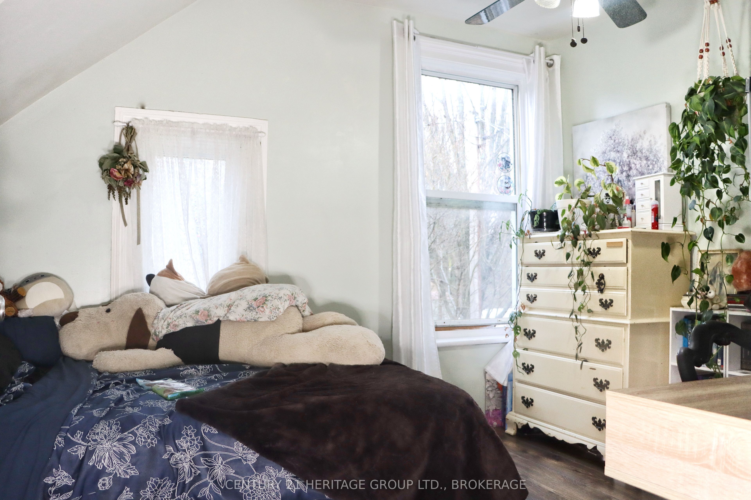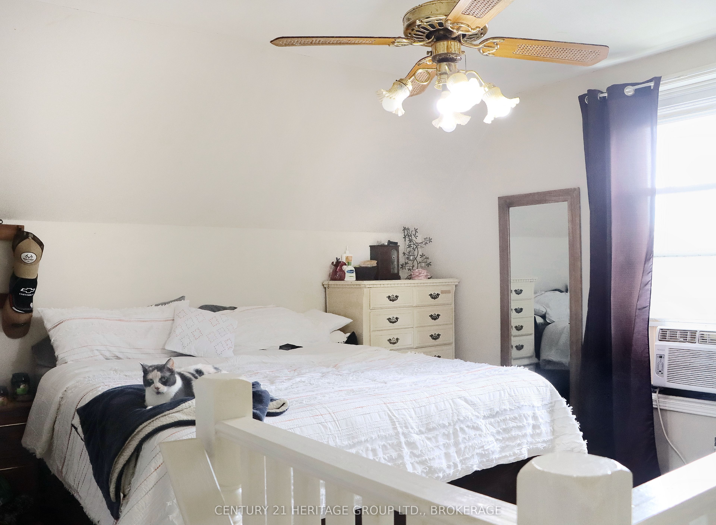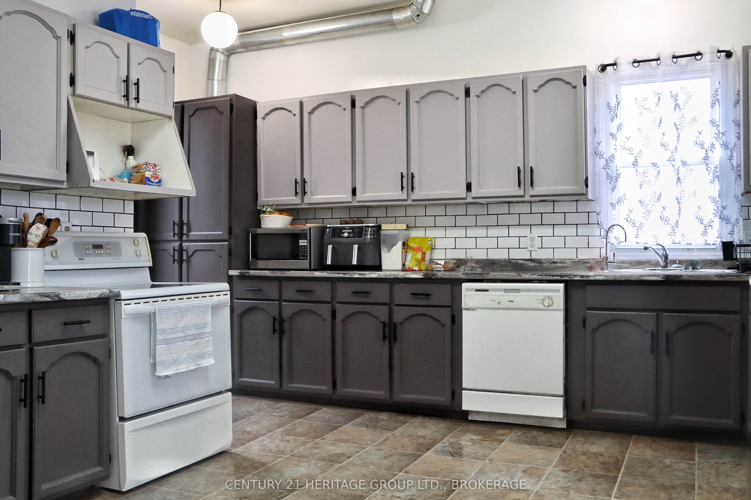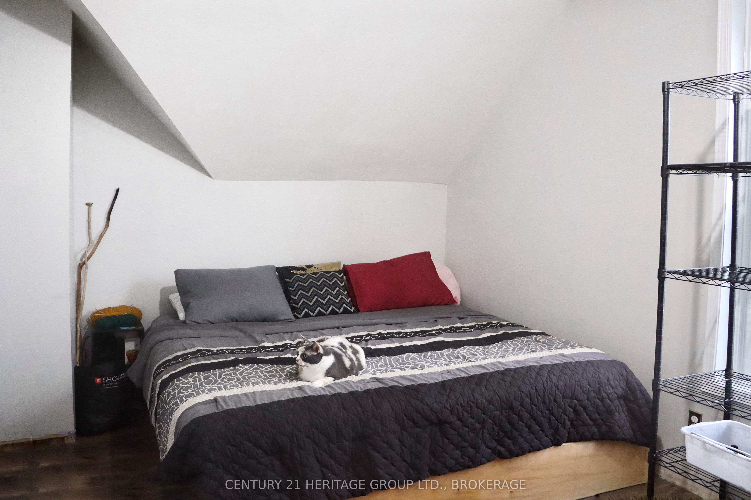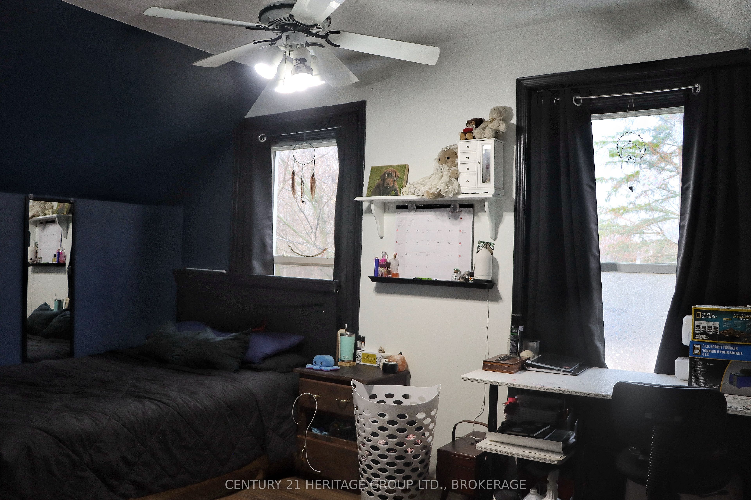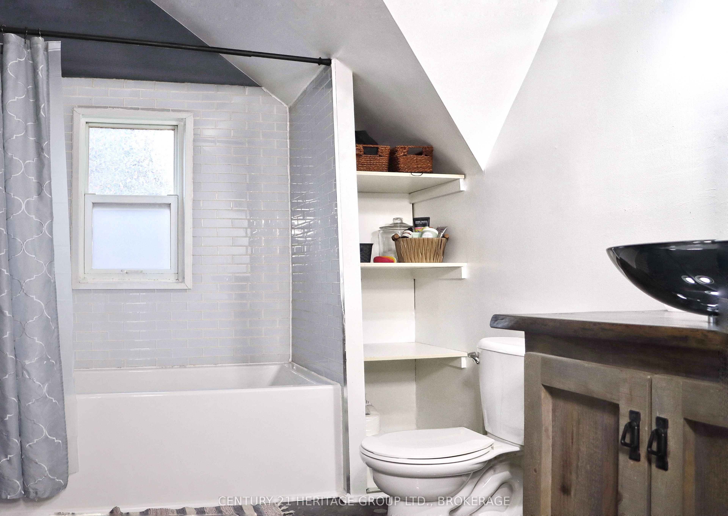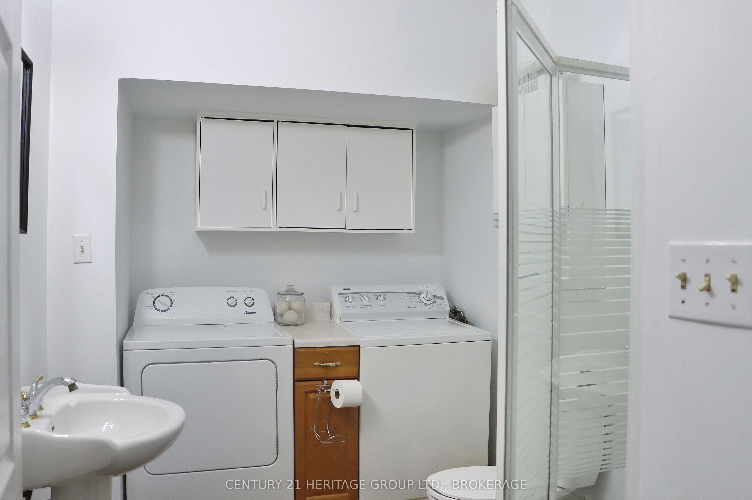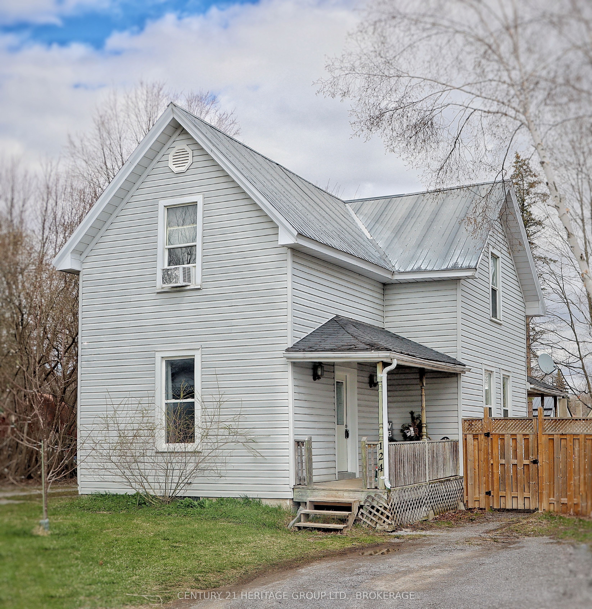
$420,000
Est. Payment
$1,604/mo*
*Based on 20% down, 4% interest, 30-year term
Listed by CENTURY 21 HERITAGE GROUP LTD., BROKERAGE
Detached•MLS #X12108137•New
Room Details
| Room | Features | Level |
|---|---|---|
Kitchen 4.11 × 3.66 m | Main | |
Dining Room 4.27 × 3.96 m | Main | |
Bedroom 3.05 × 3.35 m | Upper | |
Bedroom 2 2.74 × 3.35 m | Upper | |
Bedroom 3 4.57 × 3.05 m | Upper | |
Bedroom 4 4.57 × 3.05 m | Upper |
Client Remarks
Spacious and versatile, this detached two-storey home in Deseronto offers five bedrooms and two bathrooms, with a layout that provides flexibility across both levels. The main floor showcases a bright kitchen with walkout access to a generously sized deck overlooking the fenced back yard, a spacious living room, dining room, and a convenient main-level bedroom and bathroom. Upstairs, four well-proportioned bedrooms surround a newly renovated four-piece bathroom bathroom. Additional upgrades include a new water softener system, an on-demand hot water heater, and a privacy fence at the front of the property. Centrally located with quick access to the 401, schools, and everyday amenities.
About This Property
124 Centre Street, Deseronto, K0K 1X0
Home Overview
Basic Information
Walk around the neighborhood
124 Centre Street, Deseronto, K0K 1X0
Shally Shi
Sales Representative, Dolphin Realty Inc
English, Mandarin
Residential ResaleProperty ManagementPre Construction
Mortgage Information
Estimated Payment
$0 Principal and Interest
 Walk Score for 124 Centre Street
Walk Score for 124 Centre Street

Book a Showing
Tour this home with Shally
Frequently Asked Questions
Can't find what you're looking for? Contact our support team for more information.
See the Latest Listings by Cities
1500+ home for sale in Ontario

Looking for Your Perfect Home?
Let us help you find the perfect home that matches your lifestyle
