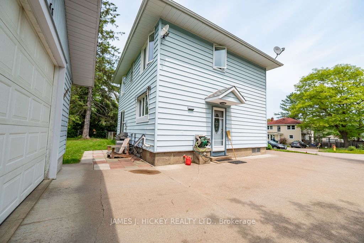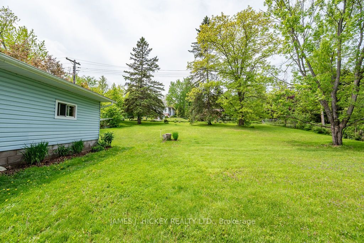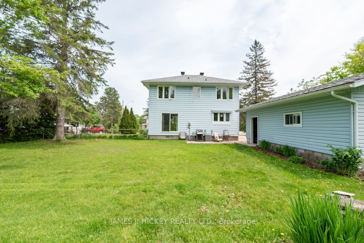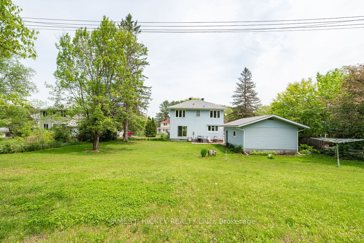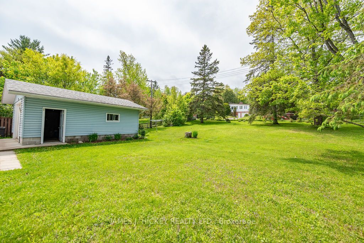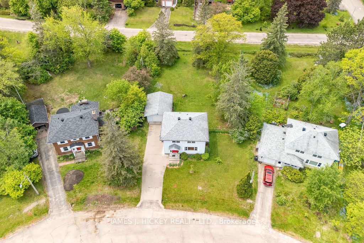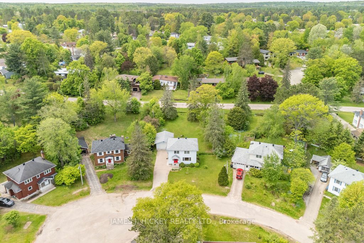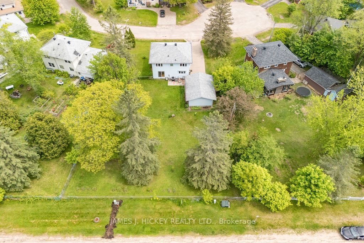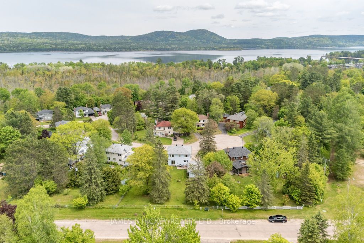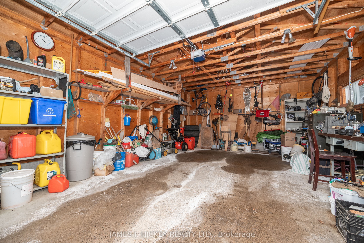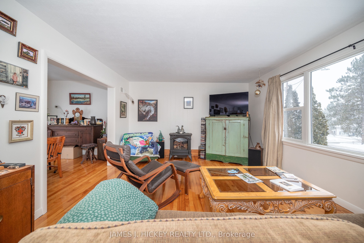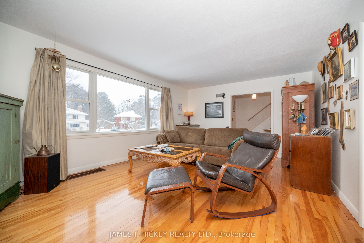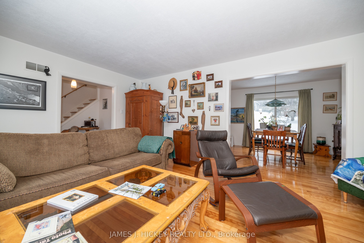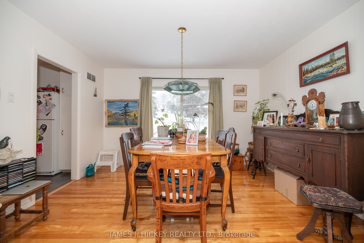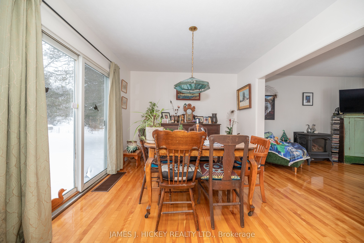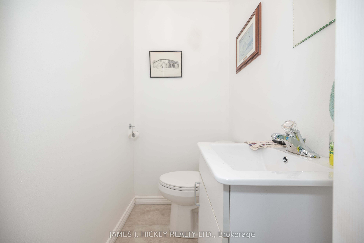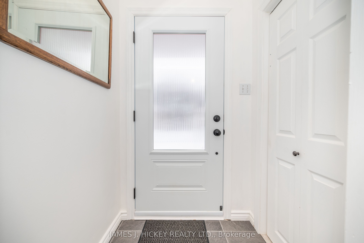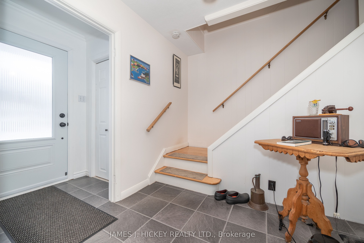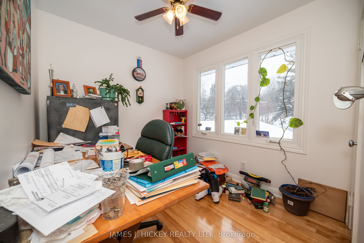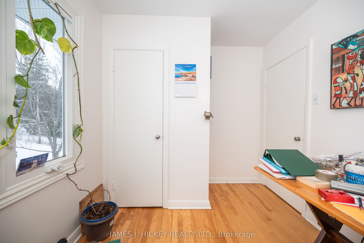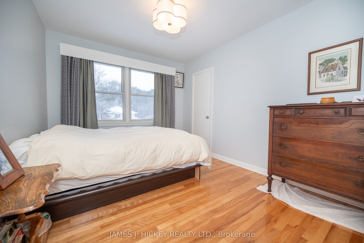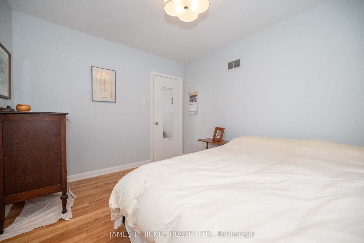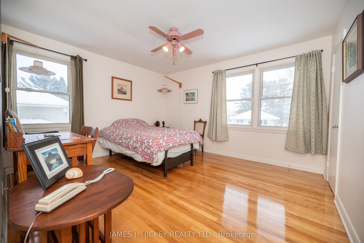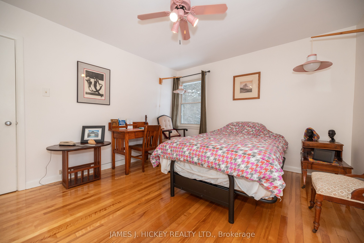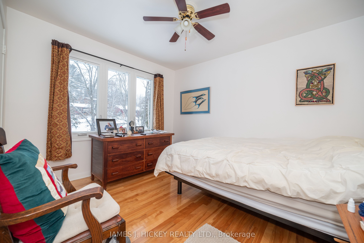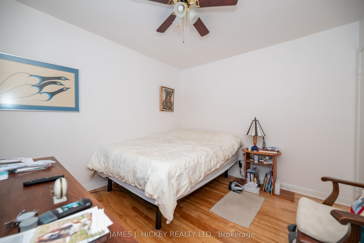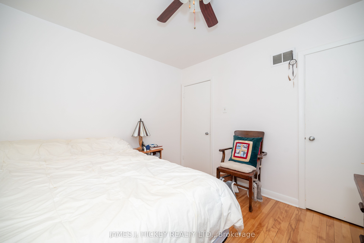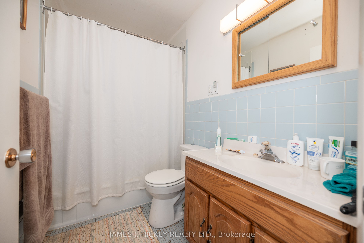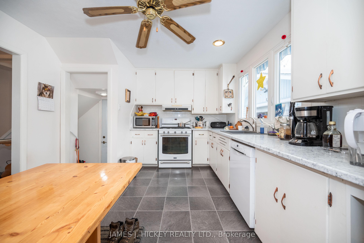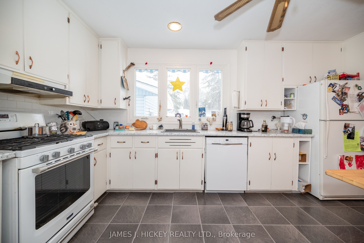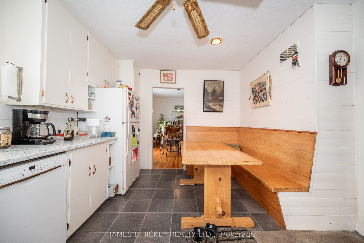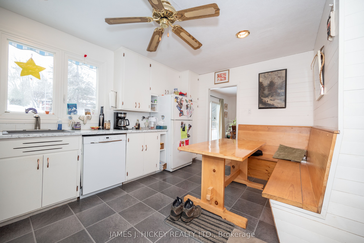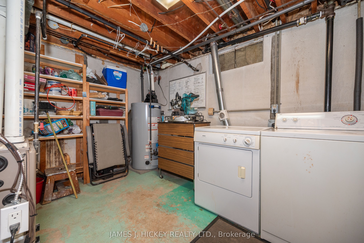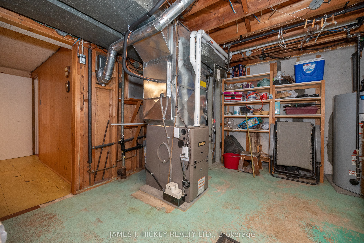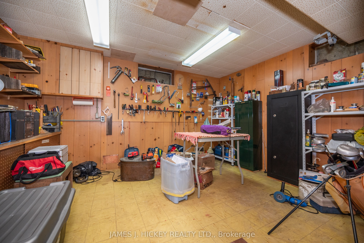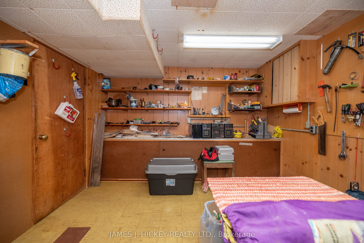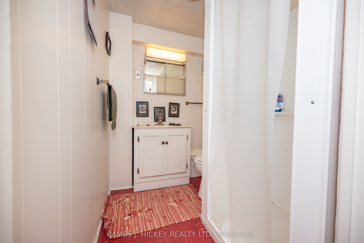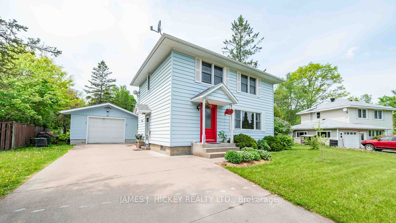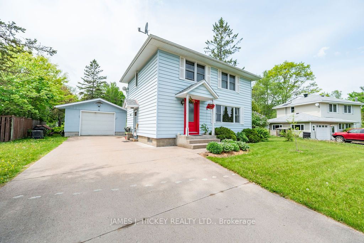
$525,000
Est. Payment
$2,005/mo*
*Based on 20% down, 4% interest, 30-year term
Listed by JAMES J. HICKEY REALTY LTD.
Detached•MLS #X11967794•Extension
Price comparison with similar homes in Deep River
Compared to 2 similar homes
-3.2% Lower↓
Market Avg. of (2 similar homes)
$542,400
Note * Price comparison is based on the similar properties listed in the area and may not be accurate. Consult licences real estate agent for accurate comparison
Room Details
| Room | Features | Level |
|---|---|---|
Kitchen 4.81 × 3.44 m | Main | |
Dining Room 3.04 × 3.93 m | Main | |
Living Room 5.88 × 3.96 m | Main | |
Primary Bedroom 3.59 × 4.08 m | Second | |
Bedroom 2 3.59 × 2.95 m | Second | |
Bedroom 3 3.35 × 2.43 m | Second |
Client Remarks
This beautifully maintained 4-bedroom family home is located in a very desirable neighborhood close to School, shopping, parks and playground. Features a sun-filled eat-in kitchen, a large formal dining room, living room with a cozy free-standing gas fireplace, 2pc bath complete the main floor. 4 spacious bedrooms and 4pc bath on the second floor with gleaming professionally finished hardwood flooring. Also features a full basement with a Rec Room, 3 pce. bath, Workshop and utility room. Recent Gas Furnace and Central Air and a single detached garage. A large Lot with rear gate to Laurier Ave. Don't miss it, Call today! 24hr irrevocable required on all Offers.
About This Property
8 Tweedsmuir Place, Deep River, K0J 1P0
Home Overview
Basic Information
Walk around the neighborhood
8 Tweedsmuir Place, Deep River, K0J 1P0
Shally Shi
Sales Representative, Dolphin Realty Inc
English, Mandarin
Residential ResaleProperty ManagementPre Construction
Mortgage Information
Estimated Payment
$0 Principal and Interest
 Walk Score for 8 Tweedsmuir Place
Walk Score for 8 Tweedsmuir Place

Book a Showing
Tour this home with Shally
Frequently Asked Questions
Can't find what you're looking for? Contact our support team for more information.
See the Latest Listings by Cities
1500+ home for sale in Ontario

Looking for Your Perfect Home?
Let us help you find the perfect home that matches your lifestyle
