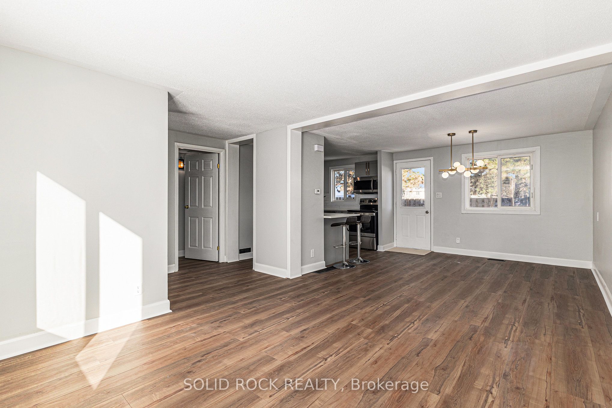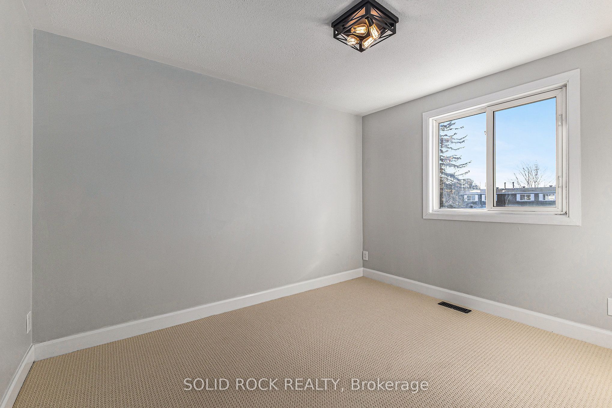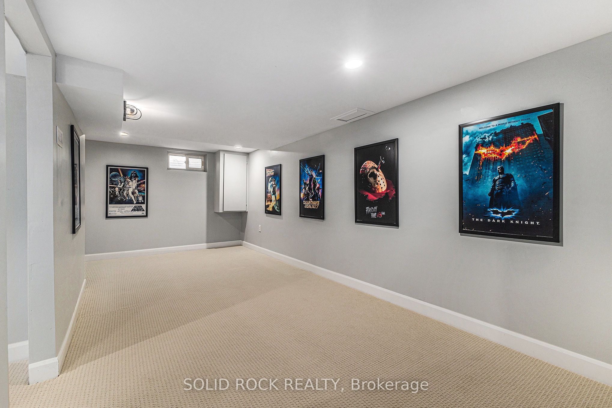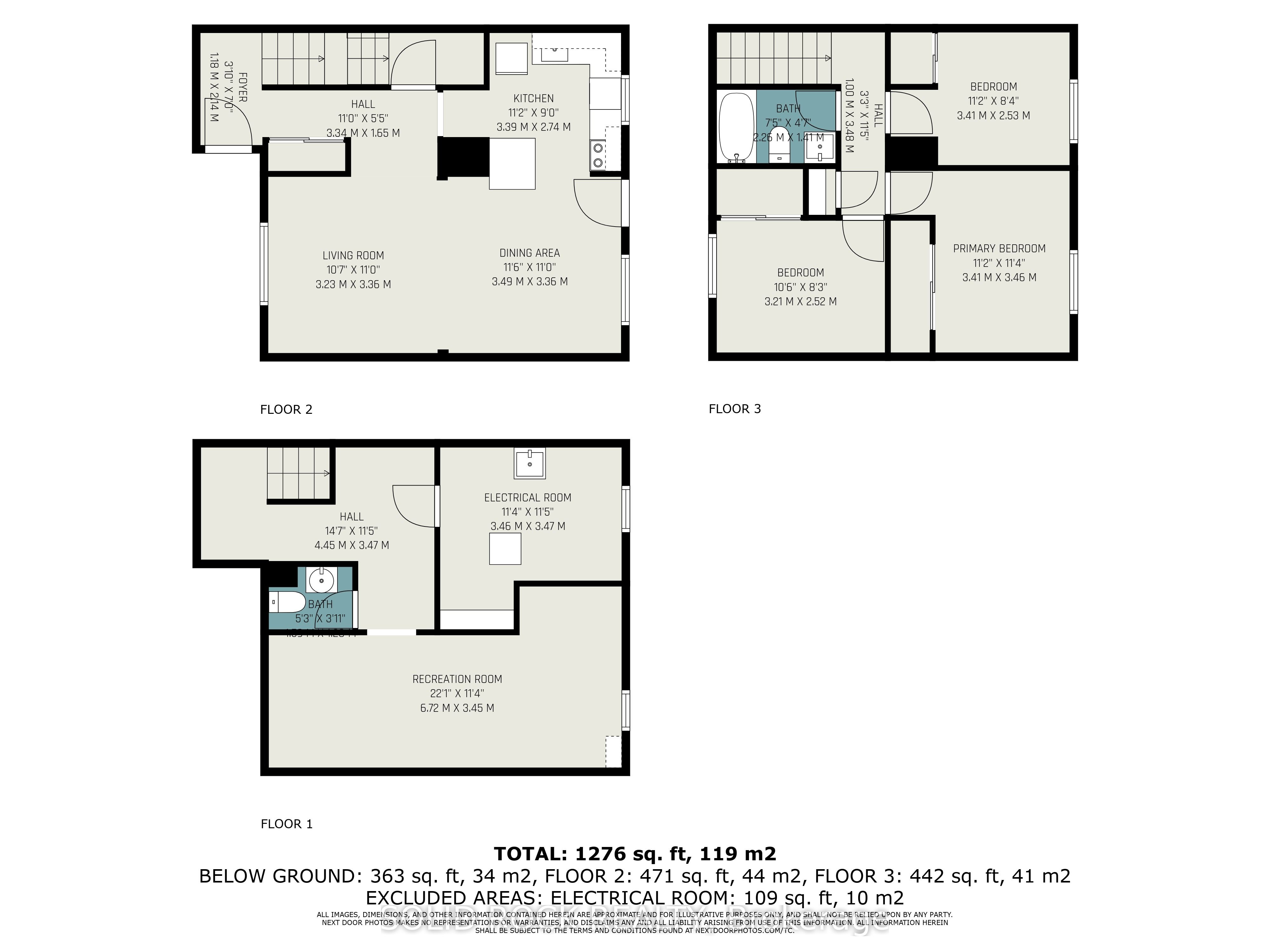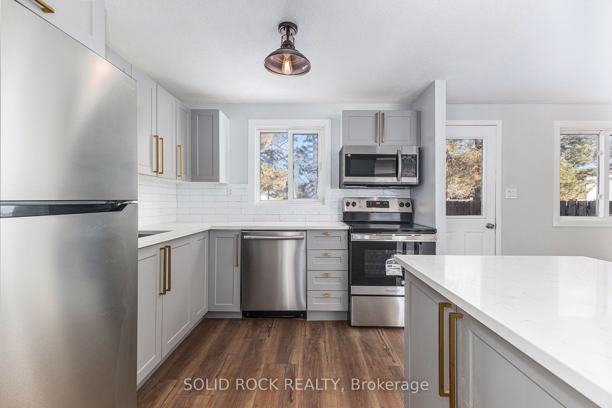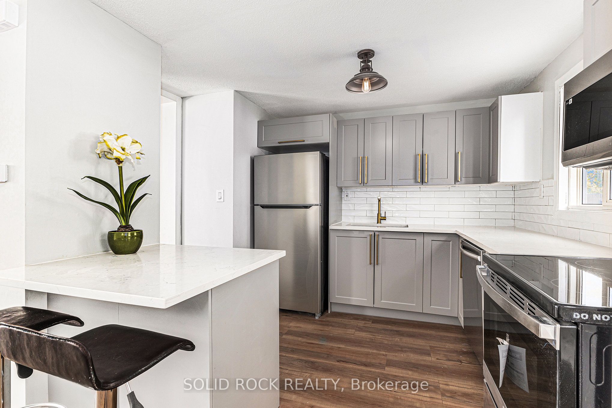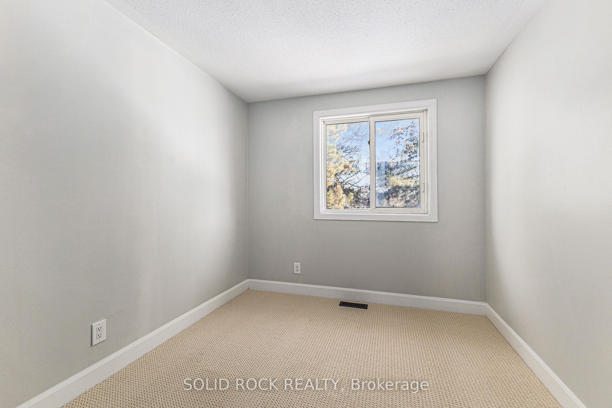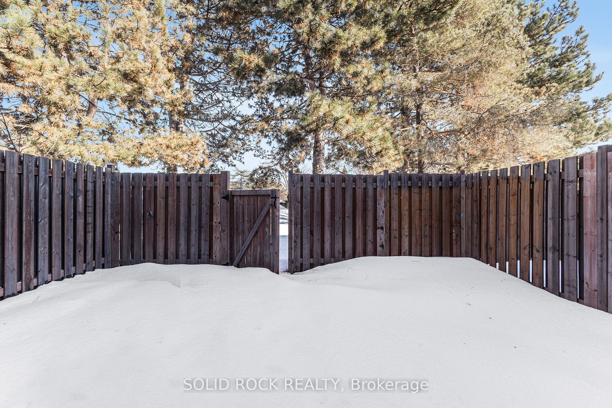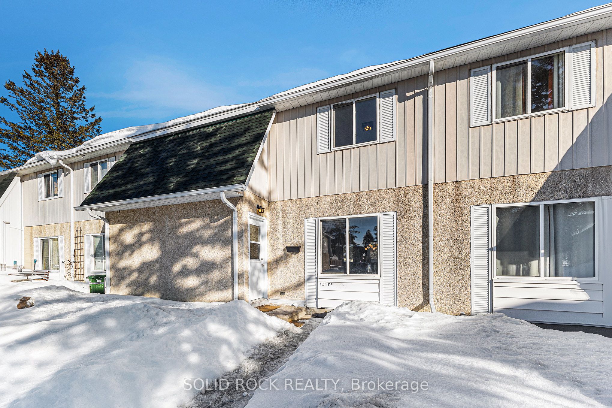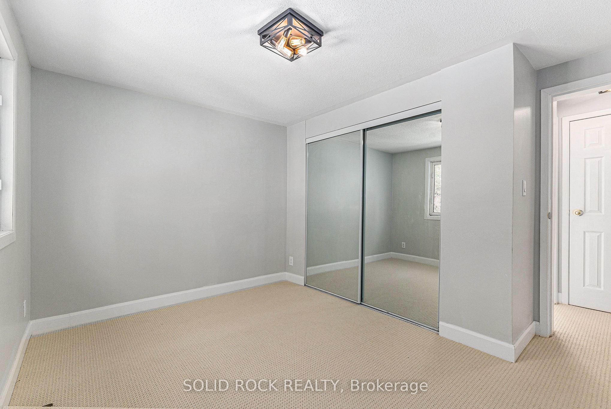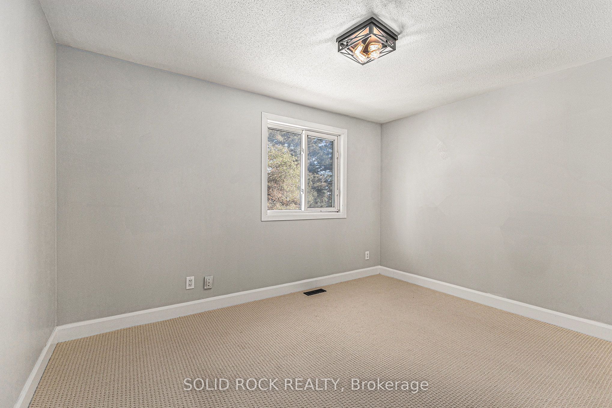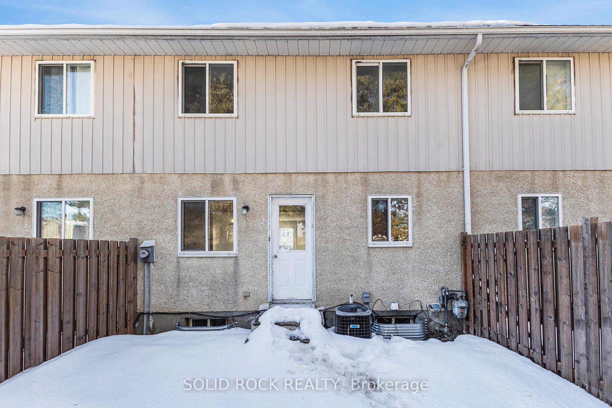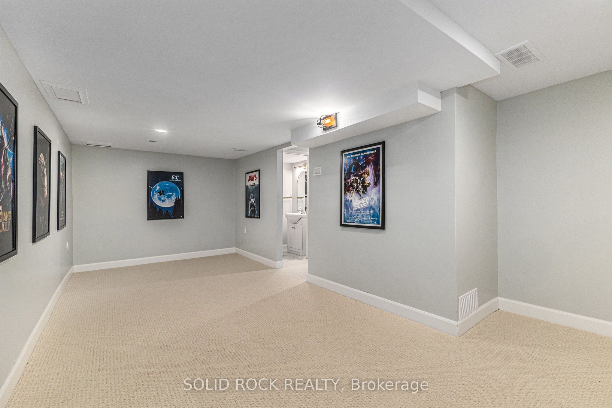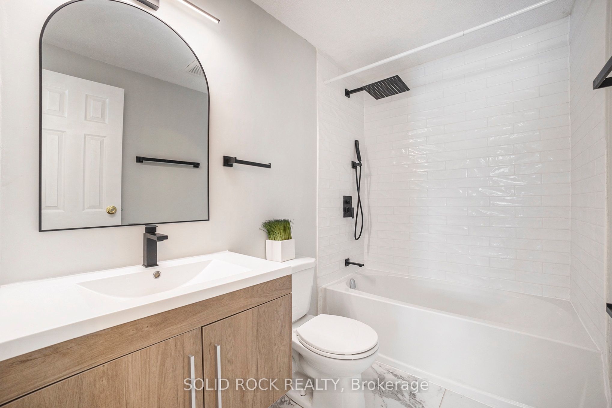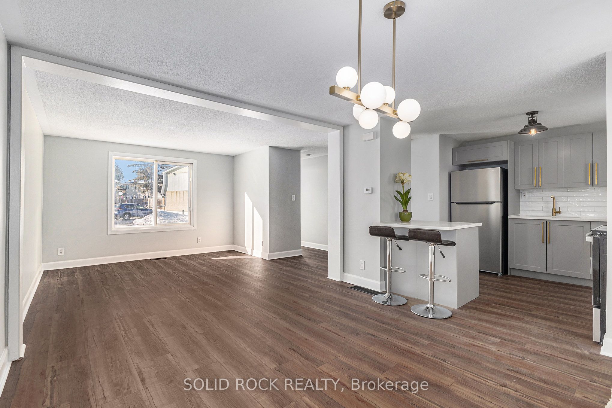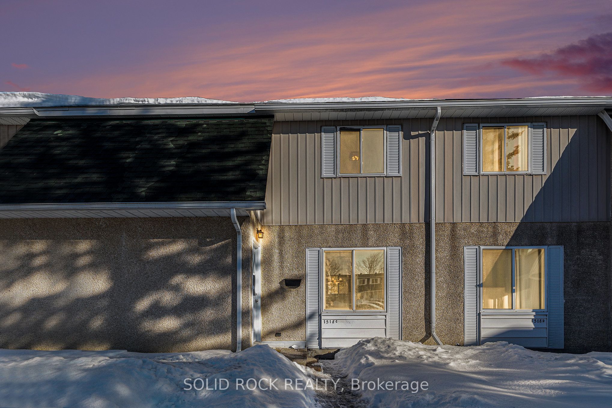
$399,000
Est. Payment
$1,524/mo*
*Based on 20% down, 4% interest, 30-year term
Listed by SOLID ROCK REALTY
Condo Townhouse•MLS #X11995705•New
Included in Maintenance Fee:
Water
Common Elements
Room Details
| Room | Features | Level |
|---|---|---|
Living Room 3.23 × 3.36 m | Main | |
Dining Room 3.49 × 3.36 m | Main | |
Bedroom 3.41 × 2.53 m | Second | |
Bedroom 2 3.21 × 2.52 m | Second | |
Bedroom 3 3.41 × 3.46 m | Second |
Client Remarks
This glamorous, fully renovated 3-bedroom, 2-bathroom home features an open-concept design and modern upgrades, including a 2025 custom kitchen, 2025 bathrooms, new flooring, and quartz countertops. The finished recreation room and brand new 2025 gas furnace are additional highlights. This property is ideal for first-time homebuyers seeking a move-in-ready residence with no renovation hassles. Located in the Heart of the city, Across from Golf course, Shopping moving theaters, fast highway access, schools, parks, everything is outside your doorstop. As per Form 244, all offers starting March 17, 2025, at 9:00 AM.
About This Property
1518C Beaverpond Drive, Cyrville Carson Grove Pineview, K1B 3R9
Home Overview
Basic Information
Walk around the neighborhood
1518C Beaverpond Drive, Cyrville Carson Grove Pineview, K1B 3R9
Shally Shi
Sales Representative, Dolphin Realty Inc
English, Mandarin
Residential ResaleProperty ManagementPre Construction
Mortgage Information
Estimated Payment
$0 Principal and Interest
 Walk Score for 1518C Beaverpond Drive
Walk Score for 1518C Beaverpond Drive

Book a Showing
Tour this home with Shally
Frequently Asked Questions
Can't find what you're looking for? Contact our support team for more information.
See the Latest Listings by Cities
1500+ home for sale in Ontario

Looking for Your Perfect Home?
Let us help you find the perfect home that matches your lifestyle

