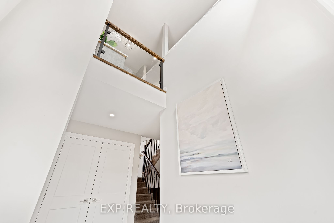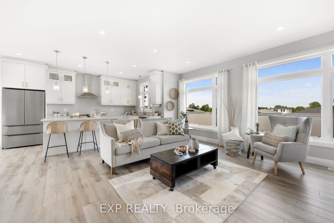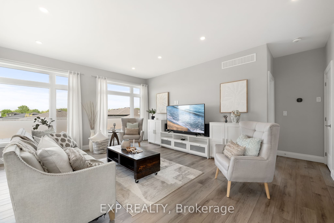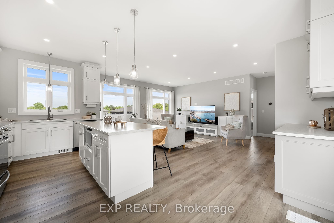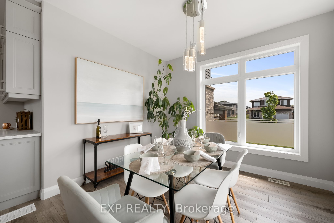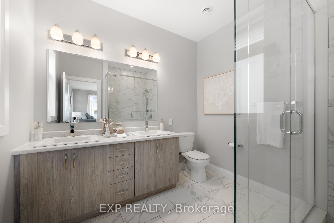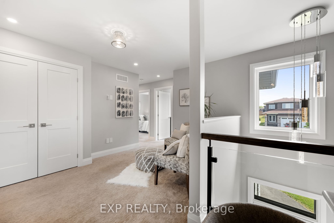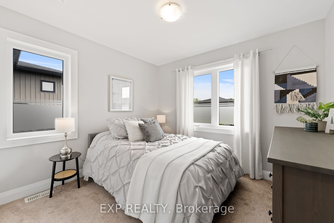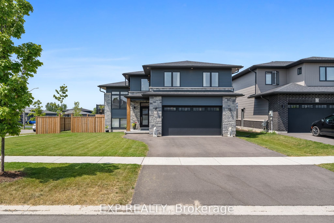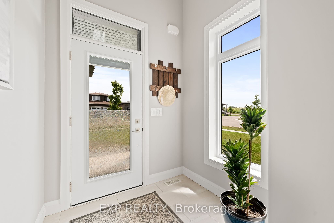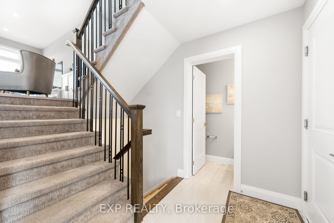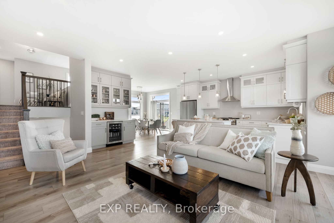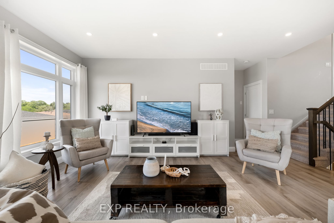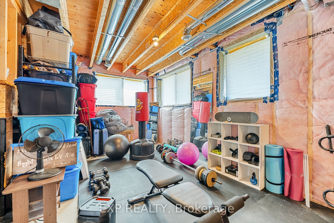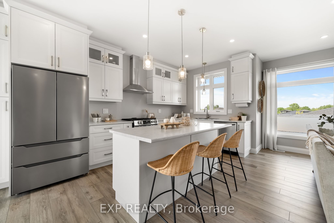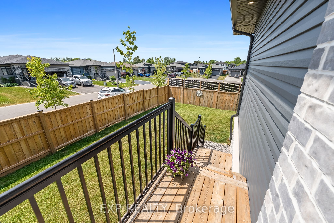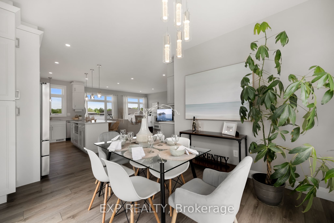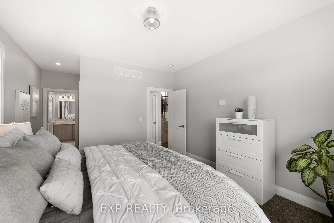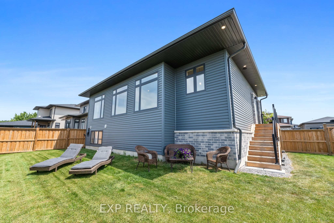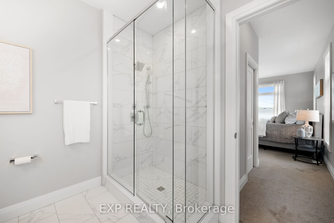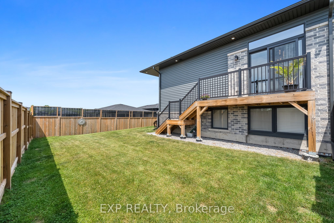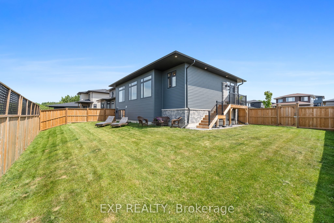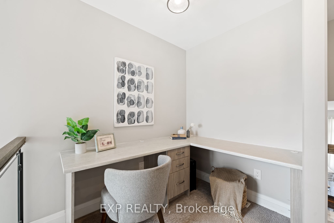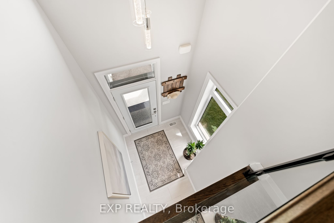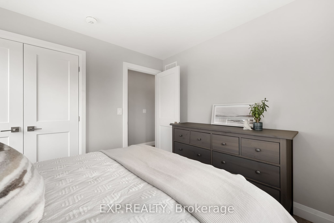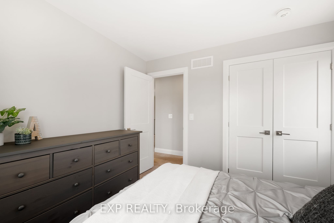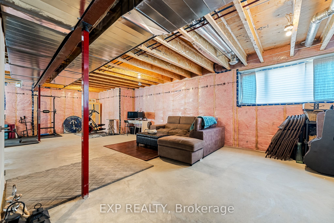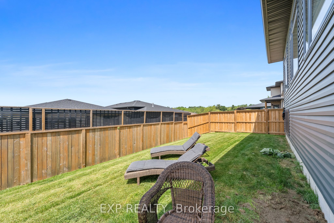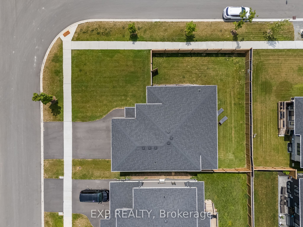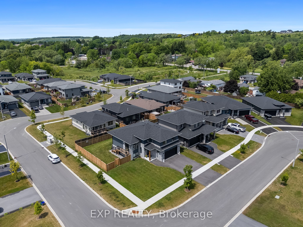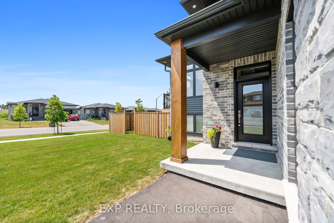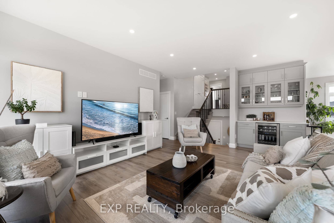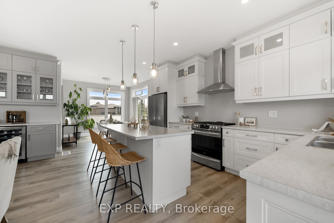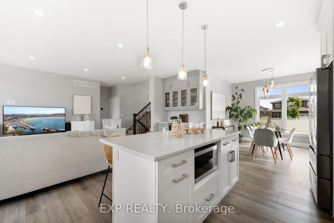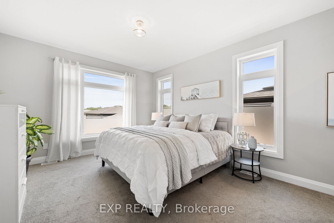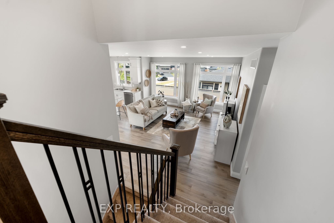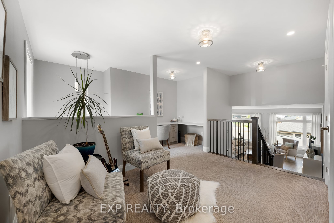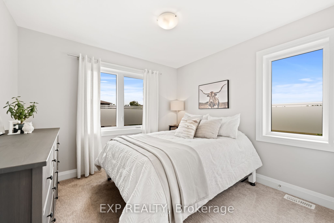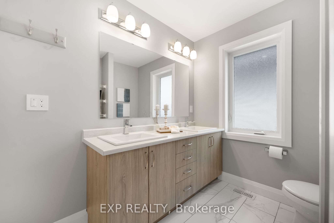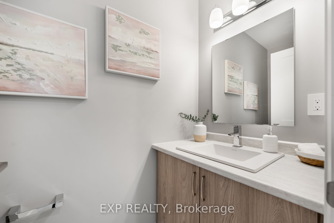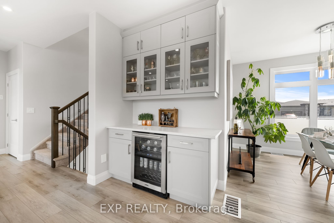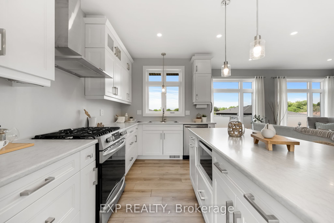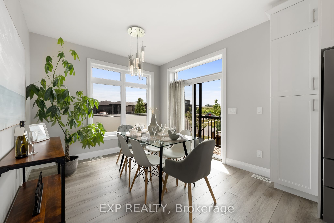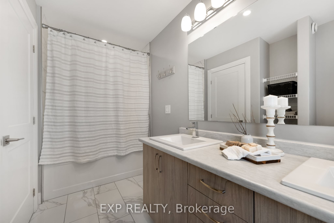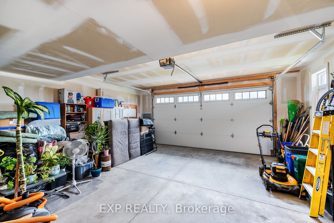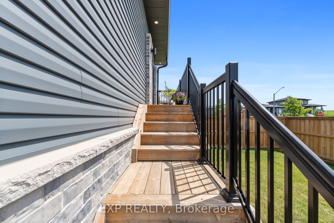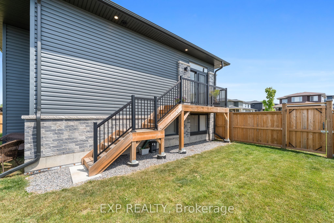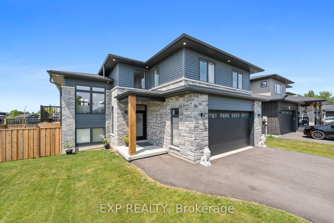
$799,900
Est. Payment
$3,055/mo*
*Based on 20% down, 4% interest, 30-year term
Listed by EXP REALTY
Detached•MLS #X12235478•New
Price comparison with similar homes in Cramahe
Compared to 9 similar homes
-6.4% Lower↓
Market Avg. of (9 similar homes)
$854,867
Note * Price comparison is based on the similar properties listed in the area and may not be accurate. Consult licences real estate agent for accurate comparison
Room Details
| Room | Features | Level |
|---|---|---|
Living Room 5.71 × 4.85 m | Overlooks BackyardPot LightsVinyl Floor | Main |
Kitchen 4.68 × 2.61 m | Stainless Steel ApplCentre IslandDouble Sink | Main |
Dining Room 3.64 × 3.26 m | W/O To DeckOpen ConceptVinyl Floor | Main |
Primary Bedroom 4.37 × 3.83 m | 4 Pc EnsuiteWalk-In Closet(s)Overlooks Backyard | Main |
Bedroom 2 3.17 × 2.96 m | SE ViewDouble ClosetBroadloom | Second |
Bedroom 3 3.15 × 2.95 m | NE ViewDouble ClosetBroadloom | Second |
Client Remarks
Set on the most elevated lot in the neighbourhood, this home offers a distinct advantage: breathtaking sunset views. From the moment you step into the bright & airy foyer, the thoughtful design of this home begins with a soaring ceiling & upgraded porcelain tile underfoot. Just beyond, the open-concept main floor unfolds with luxurious vinyl plank flooring leading you through a sun-filled living room. The custom kitchen, completely upgraded, boasts sleek cabinetry, a stylish bar, & stainless steel appliances. Gather around the oversized island or enjoy meals in the dining room, which walks out to a south-facing deck and accesses the fully fenced backyard. A 2-pc powder room & a large storage closet offer practical touches. The main floor also features a spacious primary bedroom retreat, complete with upgraded broadloom, a generous walk-in closet,& a beautifully appointed 4-pc ensuite with double vanity & glass shower. Upstairs, the versatile loft level offers a bright & welcoming space ideal for cozy reading nooks, music sessions, or casual lounging, while the custom-built office nook provides a practical & stylish workspace. 2 generous secondary bedrooms offer ample space for family or guests, each featuring large windows & modern finishes. A beautifully appointed 5-pc bathroom with double sinks ensures convenience for busy households. Set on the highest lot on the block, this homes unfinished basement offers incredible potential with a bright, airy atmosphere rarely found in lower levels thanks to full-size above-grade windows that flood the space with natural light. Whether you're envisioning a home gym, media room, extra bedrooms, or a sprawling entertainment area, this versatile space is a blank canvas ready to be tailored to your family's lifestyle. The oversized garage provides plenty of room, while the fully fenced ('22) lot & generous backyard offer endless potential for outdoor enjoyment or future enhancements. Nearly $100,000 in upgrades!
About This Property
64 Prairie Run Road, Cramahe, K0K 1S0
Home Overview
Basic Information
Walk around the neighborhood
64 Prairie Run Road, Cramahe, K0K 1S0
Shally Shi
Sales Representative, Dolphin Realty Inc
English, Mandarin
Residential ResaleProperty ManagementPre Construction
Mortgage Information
Estimated Payment
$0 Principal and Interest
 Walk Score for 64 Prairie Run Road
Walk Score for 64 Prairie Run Road

Book a Showing
Tour this home with Shally
Frequently Asked Questions
Can't find what you're looking for? Contact our support team for more information.
See the Latest Listings by Cities
1500+ home for sale in Ontario

Looking for Your Perfect Home?
Let us help you find the perfect home that matches your lifestyle
