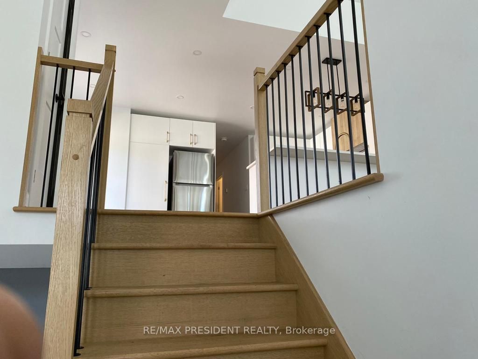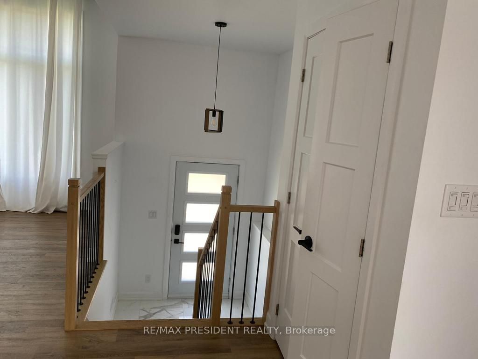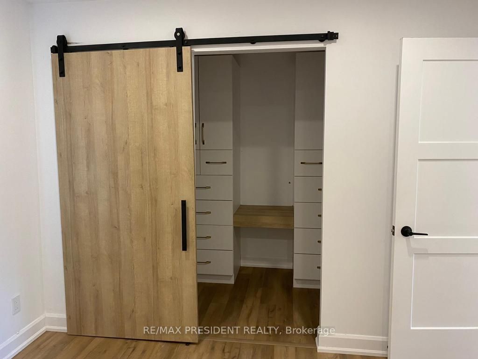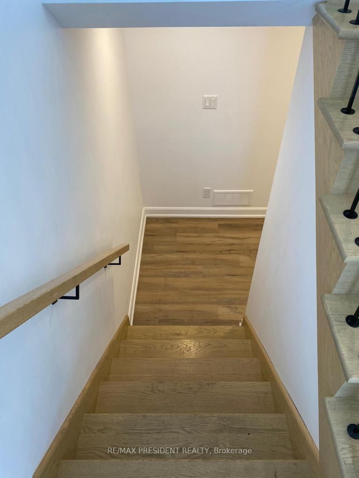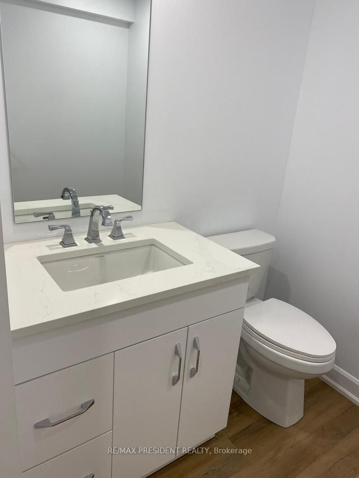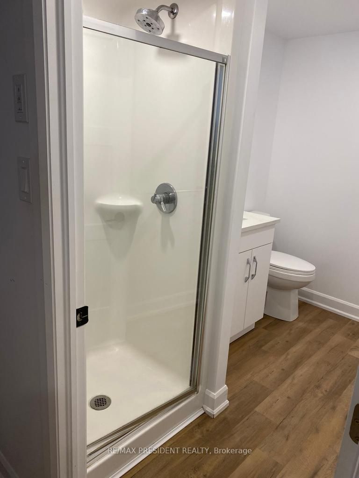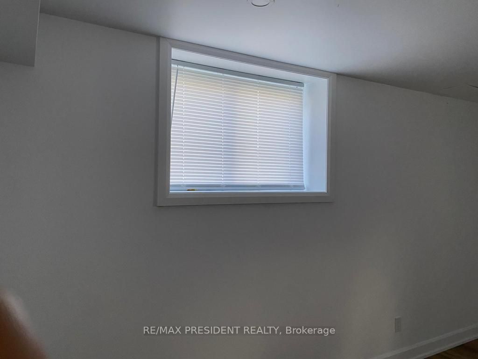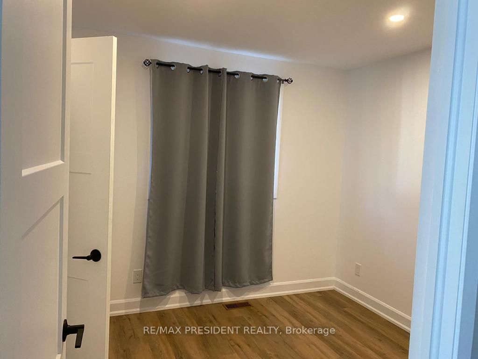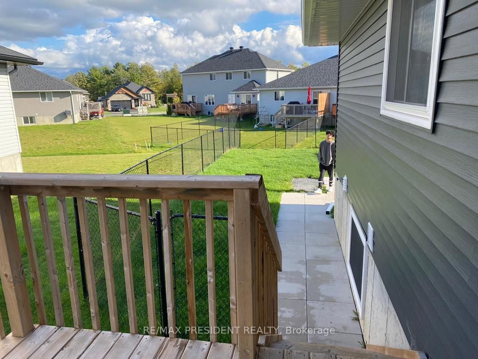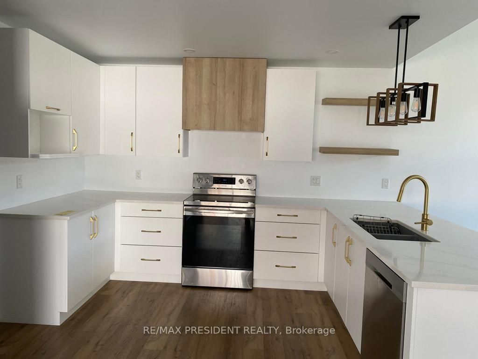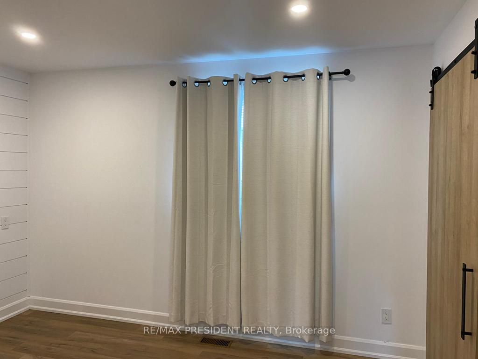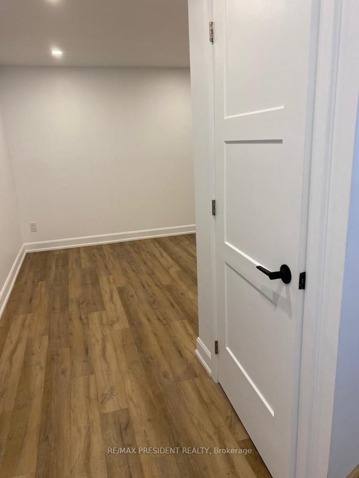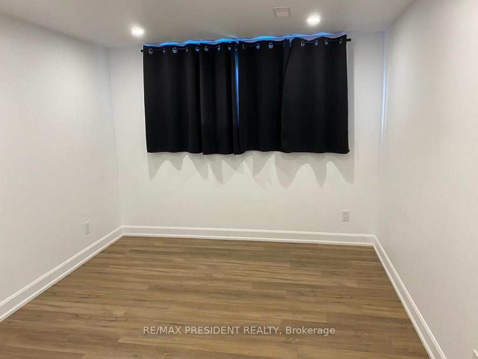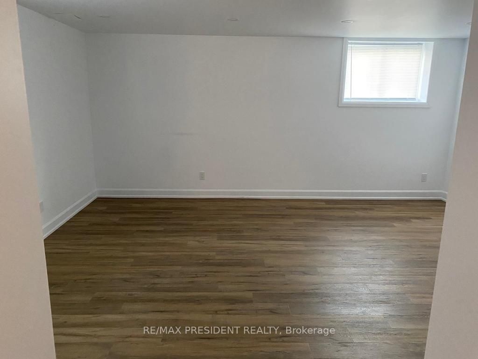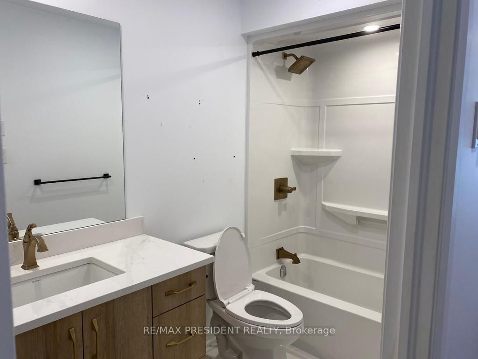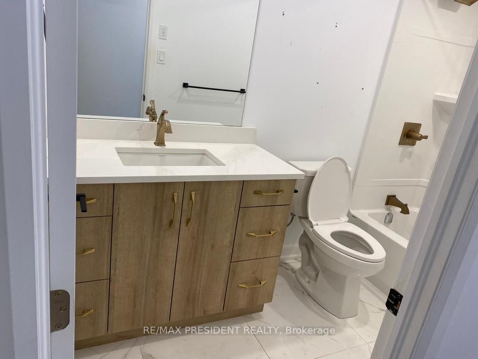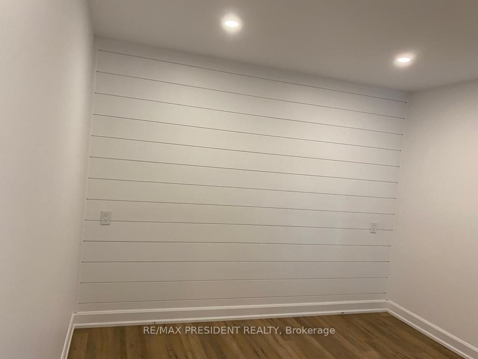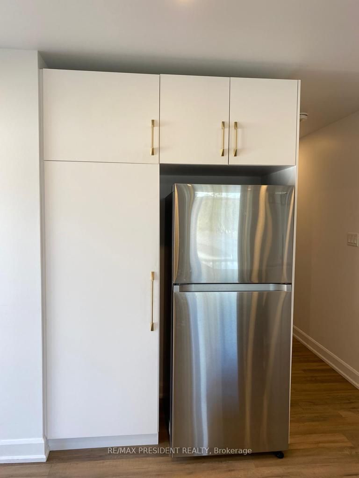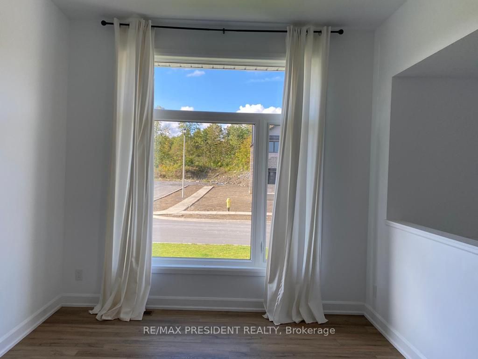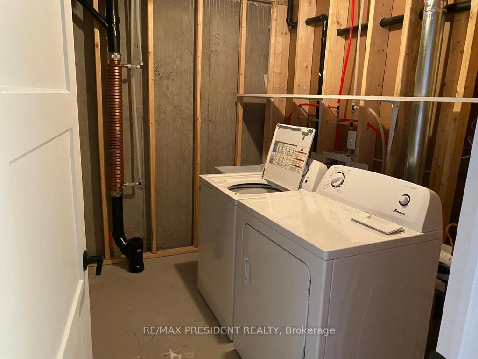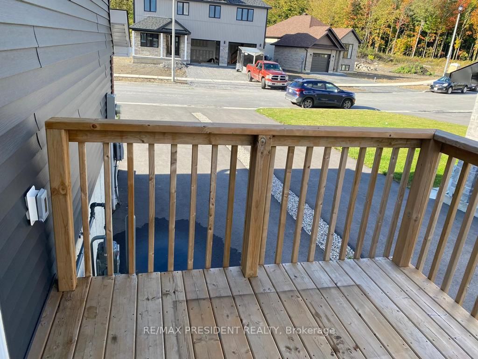
$2,700 /mo
Listed by RE/MAX PRESIDENT REALTY
Semi-Detached •MLS #X12117036•New
Room Details
| Room | Features | Level |
|---|---|---|
Living Room 3.23 × 4.26286 m | Main | |
Kitchen 3.39 × 2.65 m | Main | |
Primary Bedroom 3.75 × 3.1 m | Main | |
Bedroom 2 3.2 × 3.1 m | Main | |
Bedroom 3 3.2 × 4.39 m | Basement |
Client Remarks
Stylish & modern home best describes this beautiful semi detached. The home boasts high quality finishes throughout Open concept living area highlights the kitchen cabinetry with large breakfast bar, eating area & comfortable sitting . The master bedroom the walk-in closet. Second bedroom & 4 pcs bathroom complete the main level. Fully finished basement offers a rec room & large space that could easily be used for a 3rd bedroom, 3 pcs bathroom, laundry room and utility/storage room. From dining room, exit through garden doors to large raised deck overlooking your backyard. large driveway can be park 3 cars. Pictures are (Oct 2023) before tenants moved. tenant will pay utilities.
About This Property
76 Cameron Crescent, Cornwall, K6K 1A5
Home Overview
Basic Information
Walk around the neighborhood
76 Cameron Crescent, Cornwall, K6K 1A5
Shally Shi
Sales Representative, Dolphin Realty Inc
English, Mandarin
Residential ResaleProperty ManagementPre Construction
 Walk Score for 76 Cameron Crescent
Walk Score for 76 Cameron Crescent

Book a Showing
Tour this home with Shally
Frequently Asked Questions
Can't find what you're looking for? Contact our support team for more information.
See the Latest Listings by Cities
1500+ home for sale in Ontario

Looking for Your Perfect Home?
Let us help you find the perfect home that matches your lifestyle
