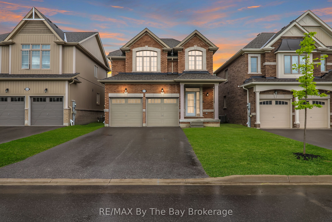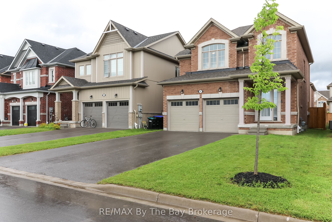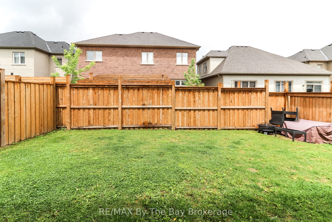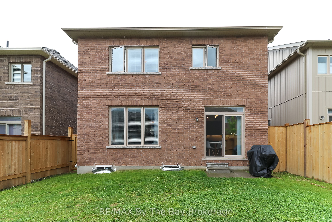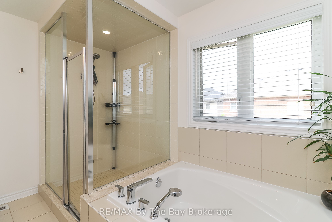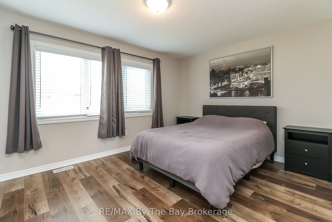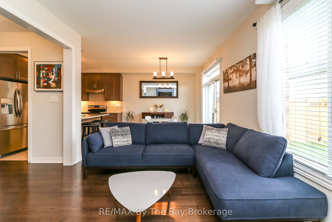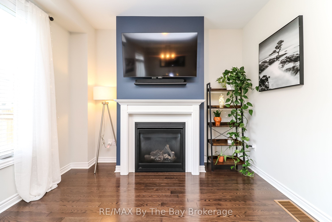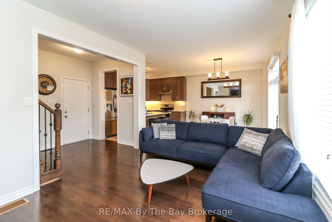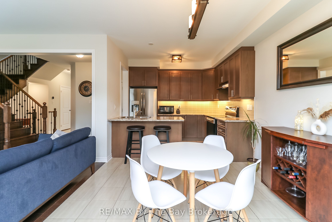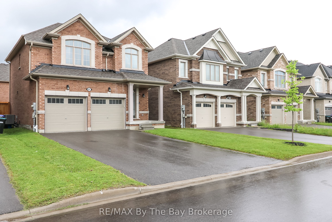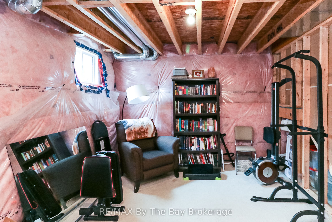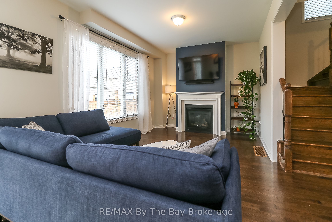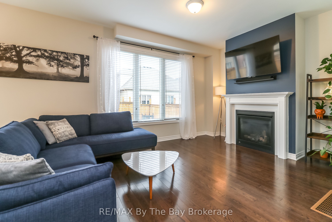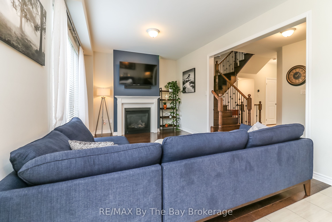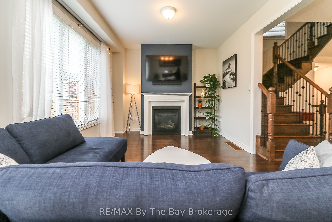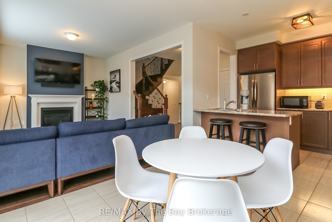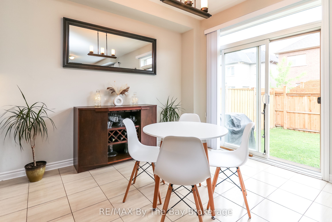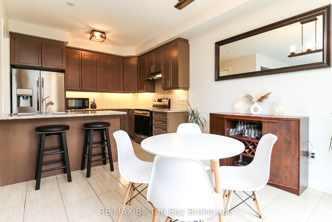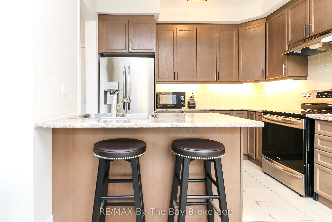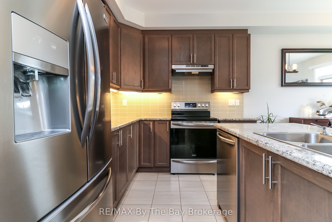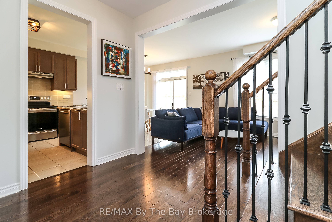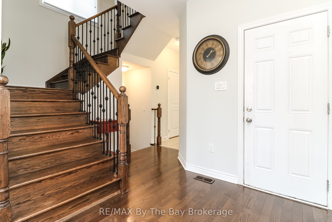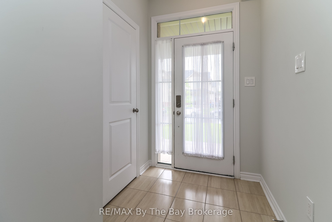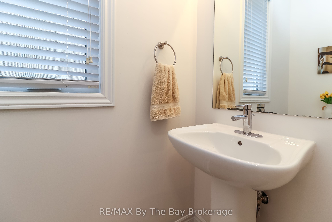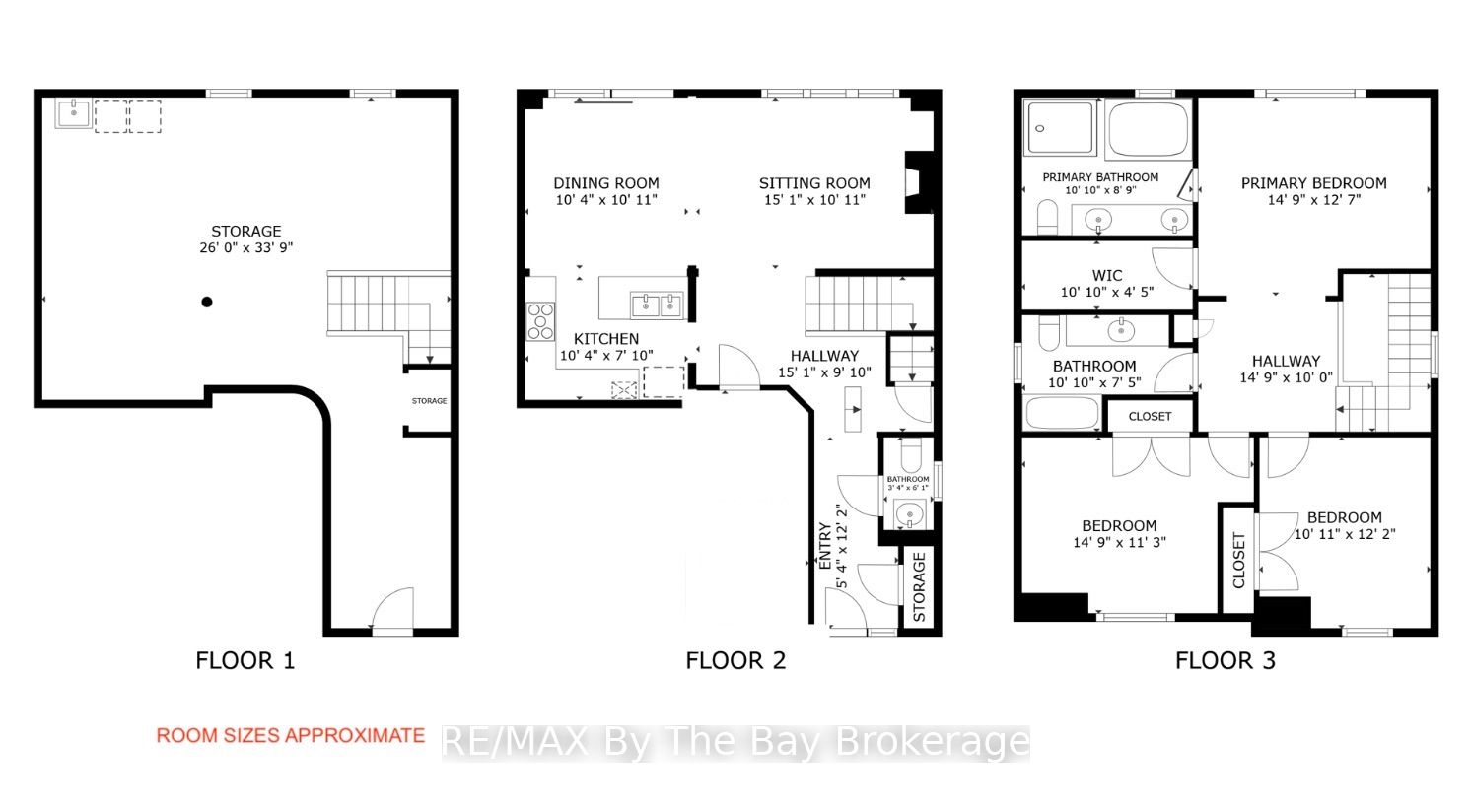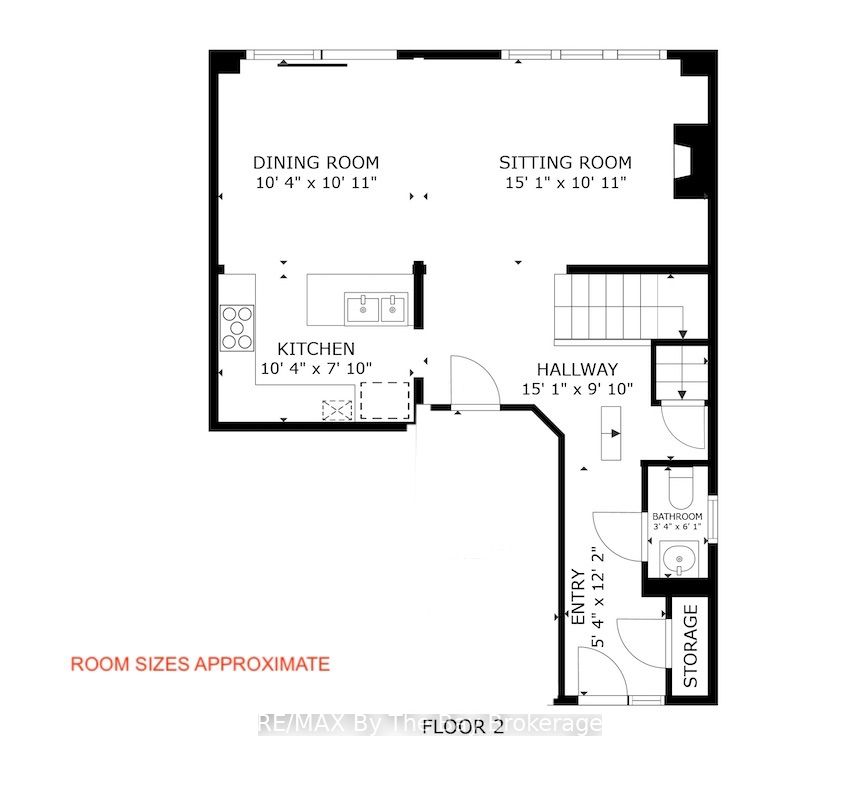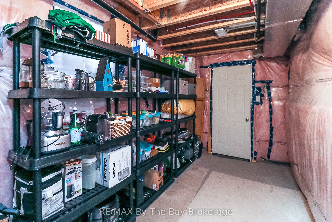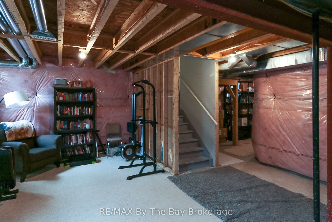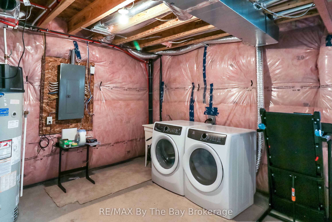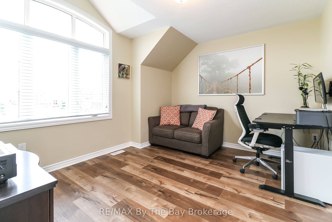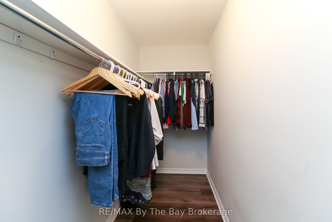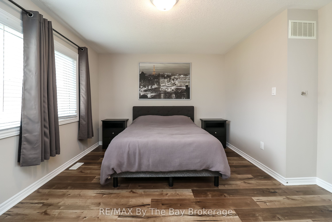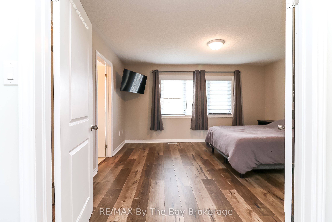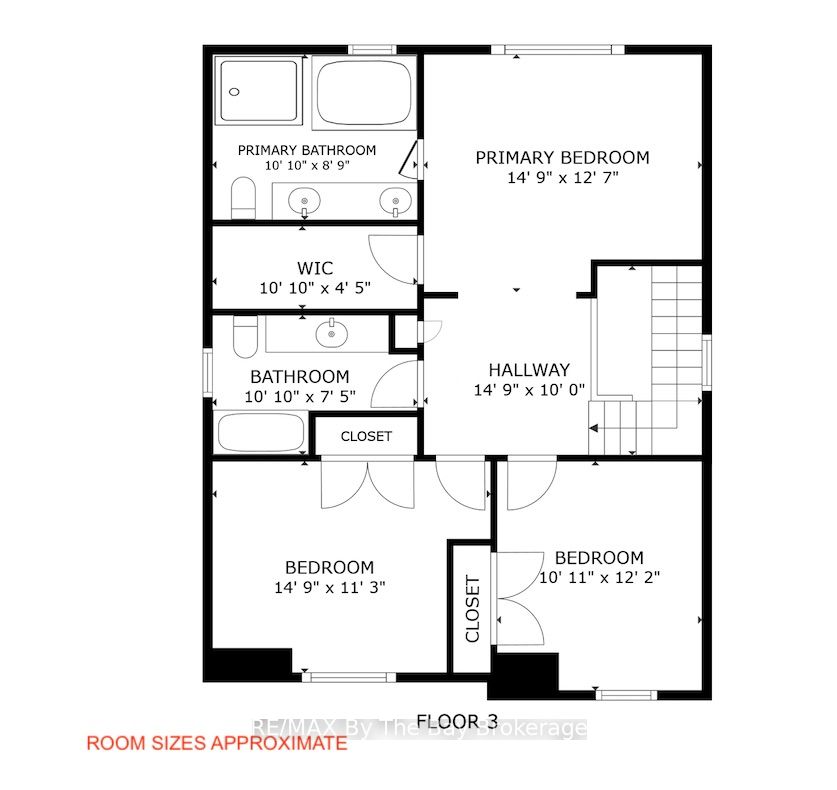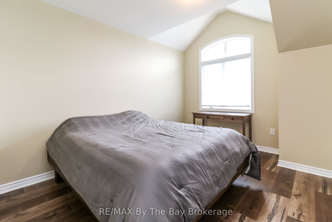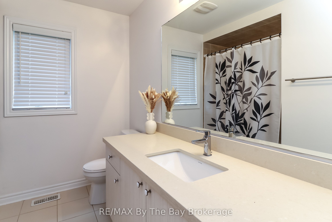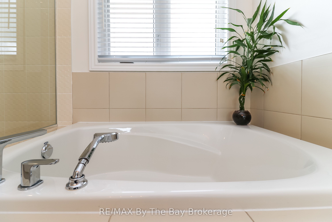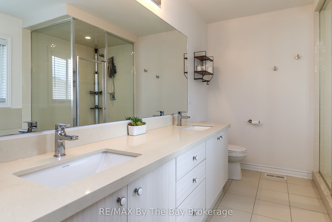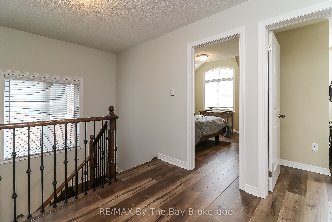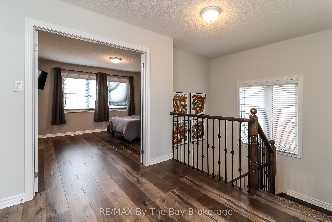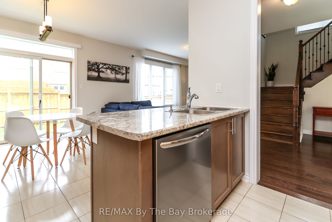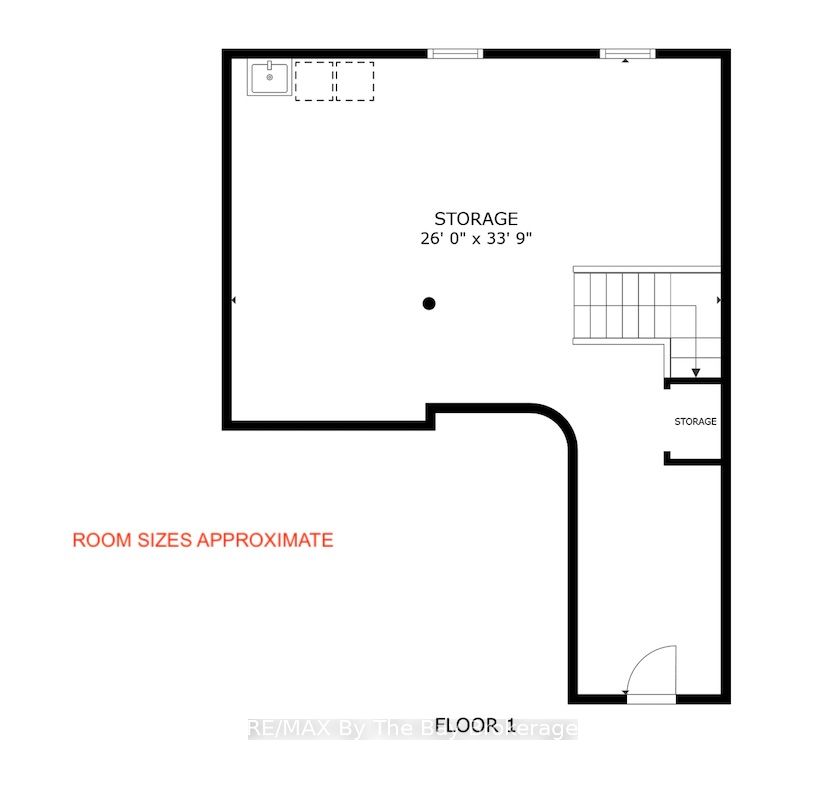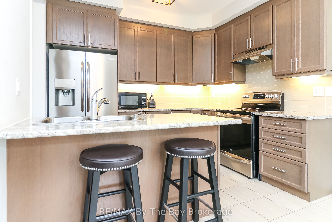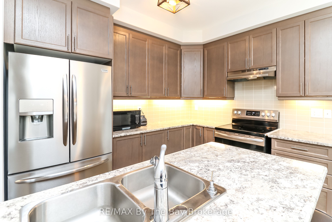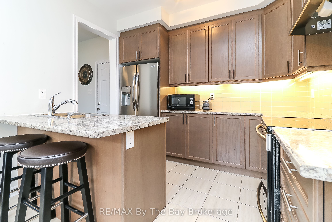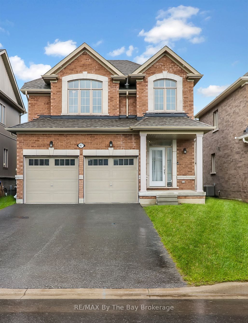
$830,000
Est. Payment
$3,170/mo*
*Based on 20% down, 4% interest, 30-year term
Listed by RE/MAX By The Bay Brokerage
Detached•MLS #S12009631•New
Price comparison with similar homes in Collingwood
Compared to 20 similar homes
-34.1% Lower↓
Market Avg. of (20 similar homes)
$1,259,490
Note * Price comparison is based on the similar properties listed in the area and may not be accurate. Consult licences real estate agent for accurate comparison
Room Details
| Room | Features | Level |
|---|---|---|
Living Room 4.72 × 3.35 m | Main | |
Kitchen 3.2 × 2.59 m | Main | |
Primary Bedroom 4.52 × 3.86 m | Second | |
Bedroom 3.66 × 3.66 m | Second | |
Bedroom 3.71 × 3.45 m | Second |
Client Remarks
The real estate world is full of cliches. 2 of the most used ones being "location, location, location" & "move in ready." You know what though; sometimes cliches are true. This charming Marigold model boasts 3 spacious bedrooms and 2 well-appointed bathrooms, ensuring comfortable living for families, couples, or retirees. Step into an expansive open-plan living space with a 9ft smooth ceiling that enhances the ambiance of light and space. High-quality hardwood and porcelain tile flooring on the main floor seamlessly blend aesthetics with durability. An elegant oak staircase with iron pickets leads to the upper floor, featuring modern, move-in-ready rooms. The master bedroom, a luxurious retreat with an adjoining 5 piece ensuite bath, is ready to pamper you. It features a glass shower, a separate bathtub, and dual sinks - everything designed with flawless attention to detail. The two additional bedrooms provide ideal settings for both young and older family members. Looking for more space? With a roughed-in bathroom and plenty of room for customization, the yet-to-be-finished basement holds endless possibilities. When it comes to convenience, the attached double garage with inside entry leaves no stone unturned. Last but not least, the fully-fenced backyard promises a perfect setting for all your outdoor activities. Live at the edge of town for a relaxed lifestyle, yet enjoy easy access to vibrant downtown Collingwood's offerings. Whether you're a ski enthusiast or a mountain biker, The Village At Blue Mountain, Ontario's largest ski resort, is just 15 minutes away.
About This Property
97 TRACEY Lane, Collingwood, L9Y 3Z6
Home Overview
Basic Information
Walk around the neighborhood
97 TRACEY Lane, Collingwood, L9Y 3Z6
Shally Shi
Sales Representative, Dolphin Realty Inc
English, Mandarin
Residential ResaleProperty ManagementPre Construction
Mortgage Information
Estimated Payment
$0 Principal and Interest
 Walk Score for 97 TRACEY Lane
Walk Score for 97 TRACEY Lane

Book a Showing
Tour this home with Shally
Frequently Asked Questions
Can't find what you're looking for? Contact our support team for more information.
See the Latest Listings by Cities
1500+ home for sale in Ontario

Looking for Your Perfect Home?
Let us help you find the perfect home that matches your lifestyle
