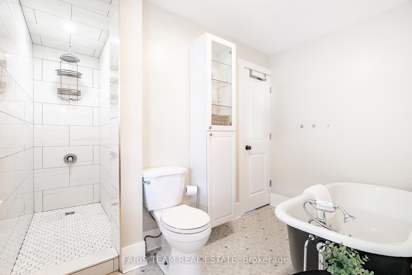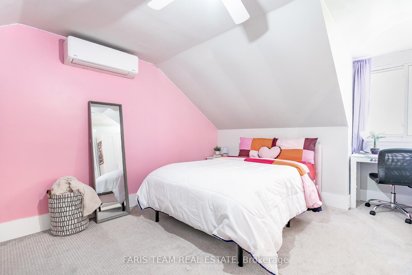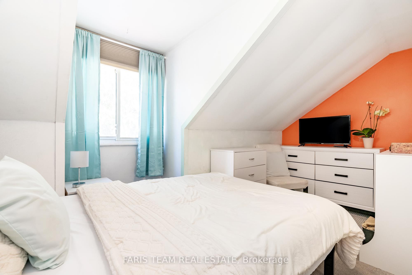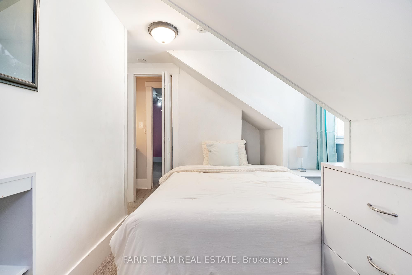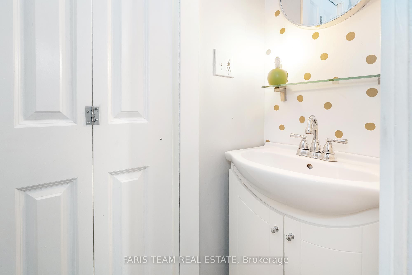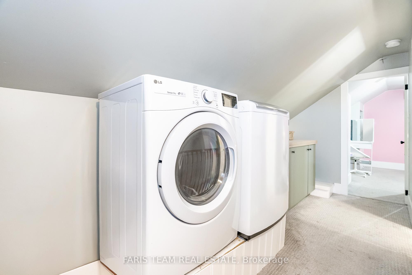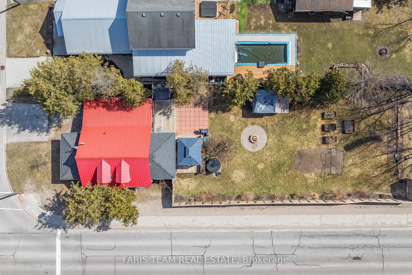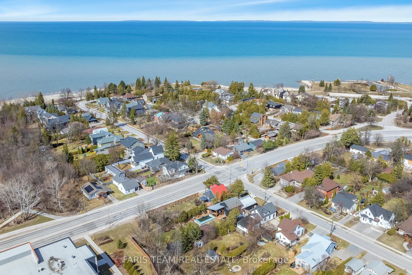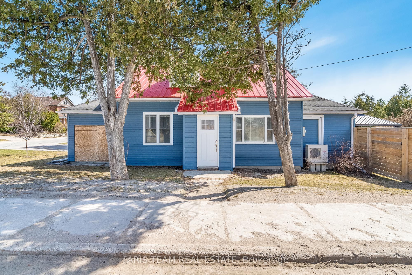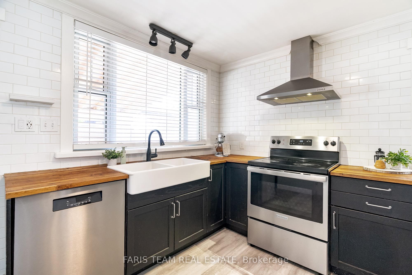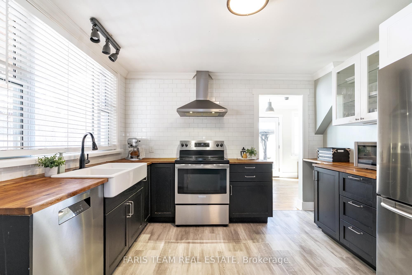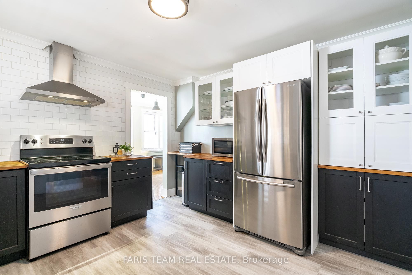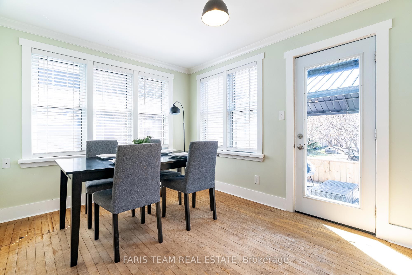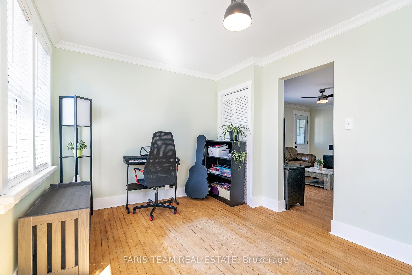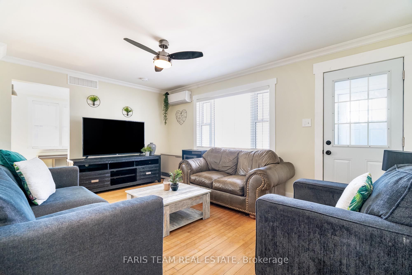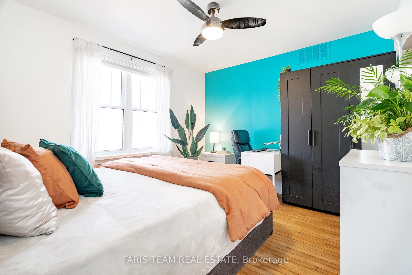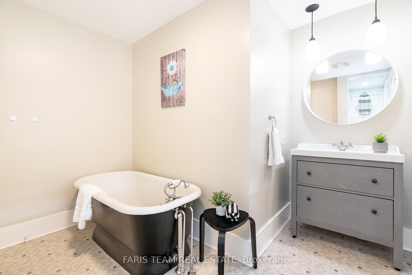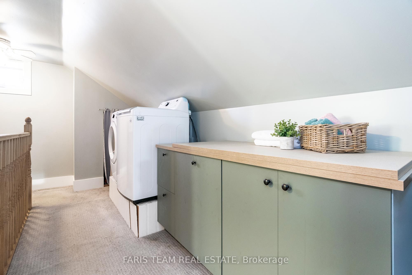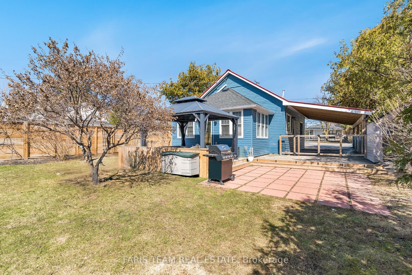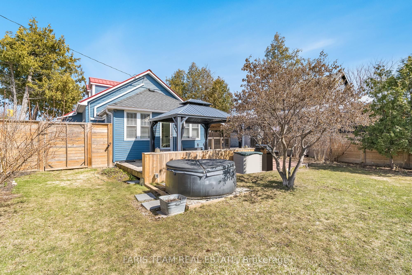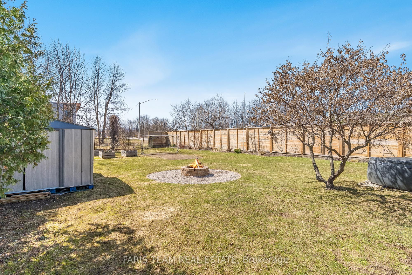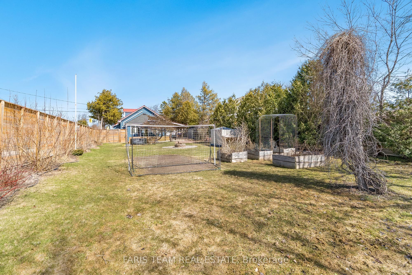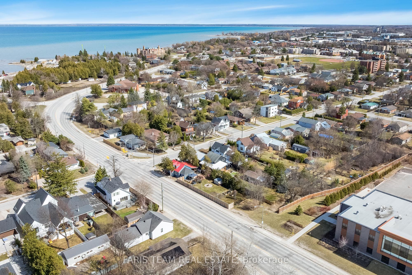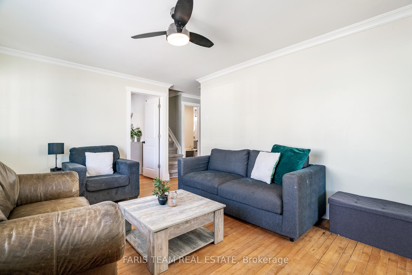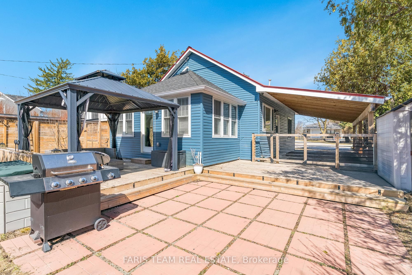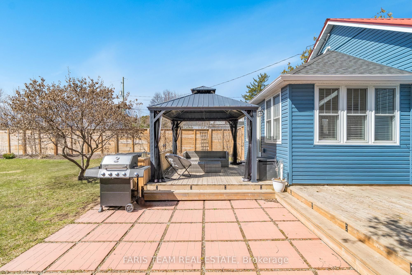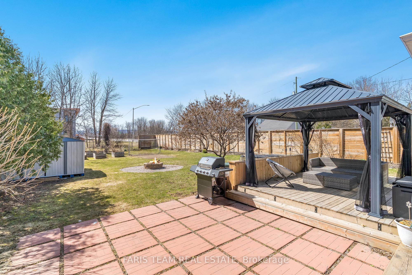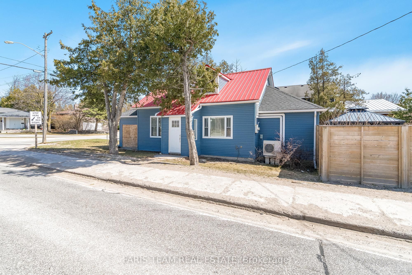
$649,000
Est. Payment
$2,479/mo*
*Based on 20% down, 4% interest, 30-year term
Listed by FARIS TEAM REAL ESTATE
Detached•MLS #S12167017•Terminated
Price comparison with similar homes in Collingwood
Compared to 28 similar homes
-19.9% Lower↓
Market Avg. of (28 similar homes)
$810,161
Note * Price comparison is based on the similar properties listed in the area and may not be accurate. Consult licences real estate agent for accurate comparison
Room Details
| Room | Features | Level |
|---|---|---|
Kitchen 3.68 × 3.51 m | LaminateStainless Steel ApplWindow | Main |
Dining Room 3.09 × 2.92 m | Hardwood FloorLarge Window | Main |
Living Room 4.74 × 3.47 m | Hardwood FloorCrown MouldingWindow | Main |
Primary Bedroom 3.46 × 3.07 m | Hardwood FloorCeiling Fan(s)Window | Main |
Bedroom 5.16 × 3.53 m | WindowCeiling Fan(s) | Second |
Bedroom 4.69 × 3.21 m | LaminateWindow | Second |
Client Remarks
Top 5 Reasons You Will Love This Home: 1) Just a short 5-minute walk or leisurely bike ride brings you to the tranquil shores of Georgian Bay and the vibrant stretch of Sunset Point Park Beach, where daily lakeside strolls, waterfront picnics, and sunset swims become part of your everyday rhythm, with the heart of downtown Collingwood moments away with its charming cafes, restaurants, and locally-owned shops 2) Inside, this stylish home hosts three bedrooms and one-and-a-half bathrooms, complete with a main level primary suite featuring a spacious walk-in closet, an open-concept kitchen including a convenient walk-in pantry, and a freestanding tub in the 4-piece bathroom invites you to relax and unwind after a day spent outdoors 3) Upstairs, you'll find two additional bedrooms, a 2-piece semi-ensuite bath, and a tucked-away laundry area that makes daily tasks simple and accessible 4) Set on a deep 175' lot, the fully fenced backyard is a private oasis, ideal for kids, pets, or hosting summer get-togethers, along with a bonus attached workshop with its own entrance providing endless potential for hobbies or storage, and the attached carport adds protection from the elements 5) With the driveway set on quiet Niagara Street, youll enjoy easy access in and out of the property, while being perfectly positioned to take advantage of Collingwoods vibrant four-season lifestyle, just minutes from Blue Mountain and year-round recreation. 1,276 above grade sq.ft. Visit our website for more detailed information.
About This Property
80 Huron Street, Collingwood, L9Y 1C6
Home Overview
Basic Information
Walk around the neighborhood
80 Huron Street, Collingwood, L9Y 1C6
Shally Shi
Sales Representative, Dolphin Realty Inc
English, Mandarin
Residential ResaleProperty ManagementPre Construction
Mortgage Information
Estimated Payment
$0 Principal and Interest
 Walk Score for 80 Huron Street
Walk Score for 80 Huron Street

Book a Showing
Tour this home with Shally
Frequently Asked Questions
Can't find what you're looking for? Contact our support team for more information.
See the Latest Listings by Cities
1500+ home for sale in Ontario

Looking for Your Perfect Home?
Let us help you find the perfect home that matches your lifestyle
